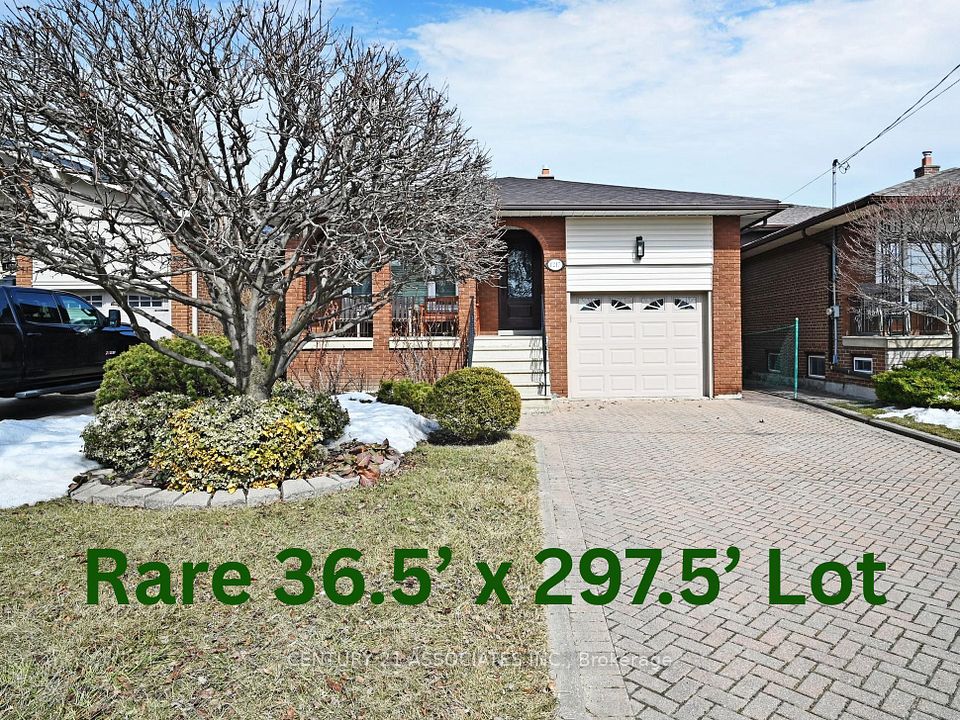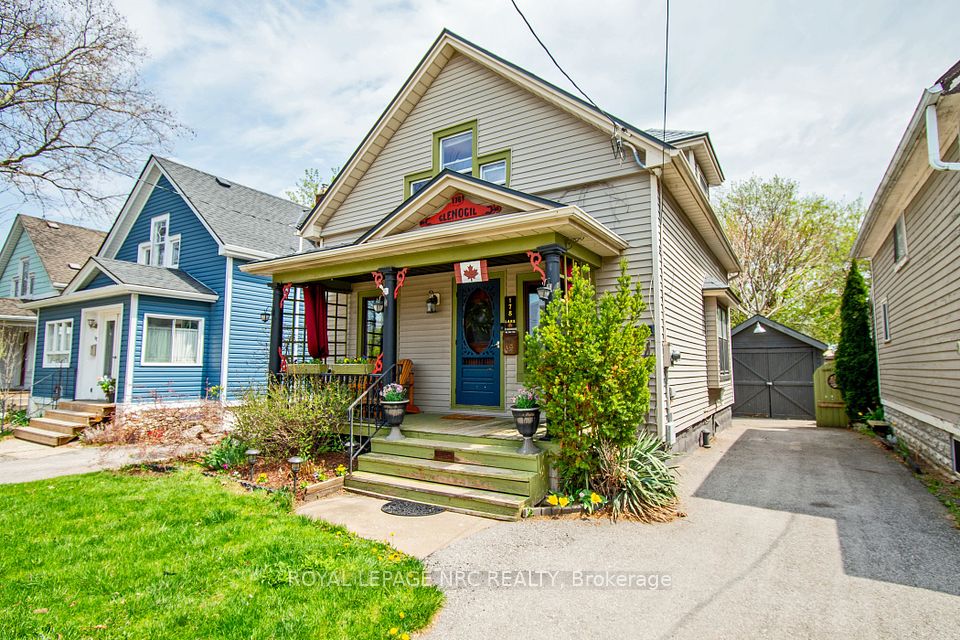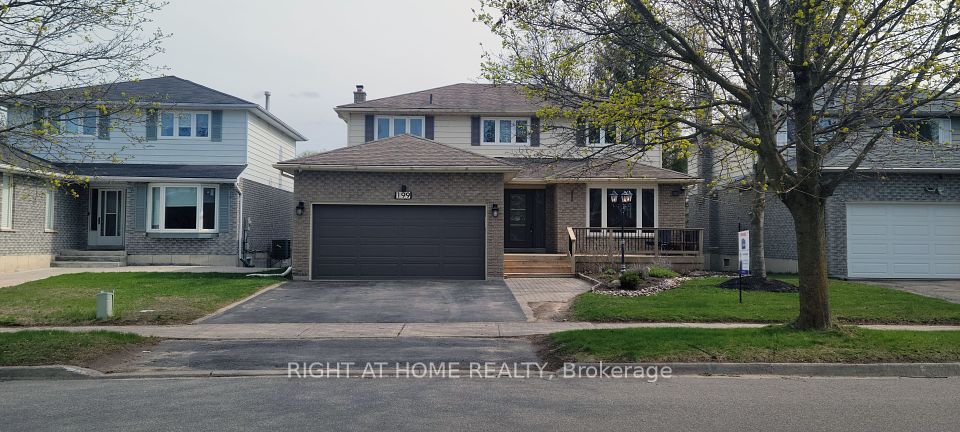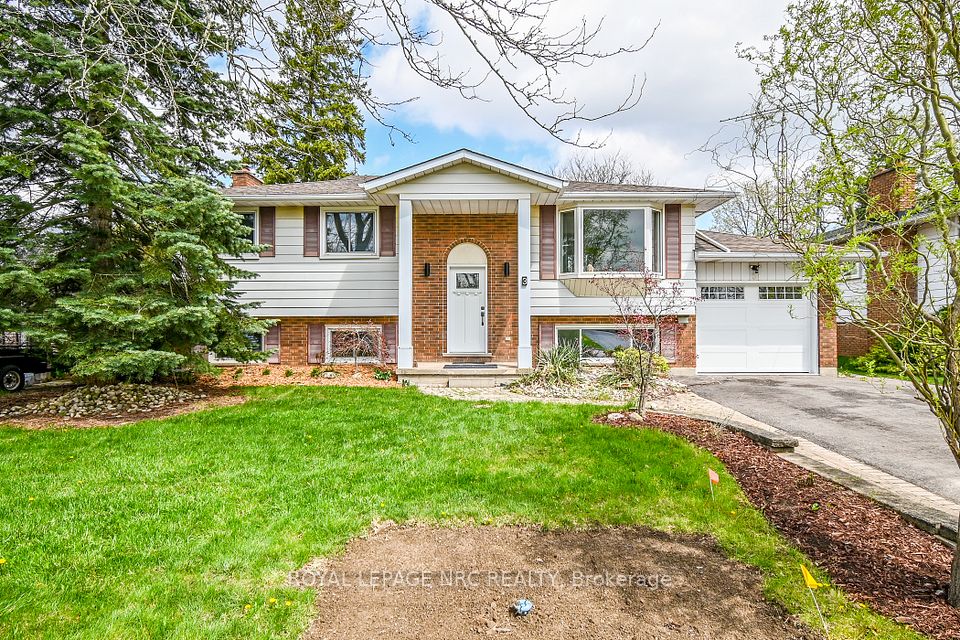$999,000
1544 Darfield Road, Windsor, ON N8S 0A8
Price Comparison
Property Description
Property type
Detached
Lot size
N/A
Style
2-Storey
Approx. Area
N/A
Room Information
| Room Type | Dimension (length x width) | Features | Level |
|---|---|---|---|
| Family Room | 5.21 x 5.36 m | N/A | Main |
| Kitchen | 5.42 x 4.27 m | N/A | Main |
| Living Room | 5.24 x 3.97 m | N/A | Main |
| Primary Bedroom | 5.06 x 3.67 m | N/A | Second |
About 1544 Darfield Road
Welcome to this impeccably designed two-story East Windsor home blending modern luxury withcomfort. Enter through double doors to an open-concept layout featuring a gourmet kitchen witha large island, pantry, and adjacent family room with a fireplace. The main floor includes amudroom, laundry area, and a half-washroom. Upstairs, four spacious bedrooms each with a fullwashroom. Hardwood flooring on the main floor. Enjoy the covered back patio and the separatewalkout grade entrance offers versatility. Don't miss this opportunity for upscale living inEast Windsor!
Home Overview
Last updated
15 hours ago
Virtual tour
None
Basement information
Unfinished
Building size
--
Status
In-Active
Property sub type
Detached
Maintenance fee
$N/A
Year built
--
Additional Details
MORTGAGE INFO
ESTIMATED PAYMENT
Location
Some information about this property - Darfield Road

Book a Showing
Find your dream home ✨
I agree to receive marketing and customer service calls and text messages from homepapa. Consent is not a condition of purchase. Msg/data rates may apply. Msg frequency varies. Reply STOP to unsubscribe. Privacy Policy & Terms of Service.













