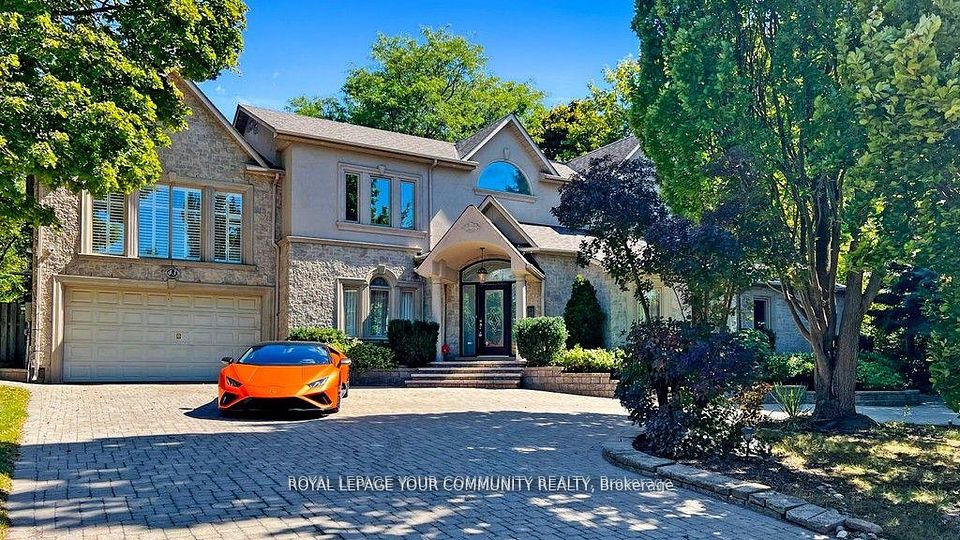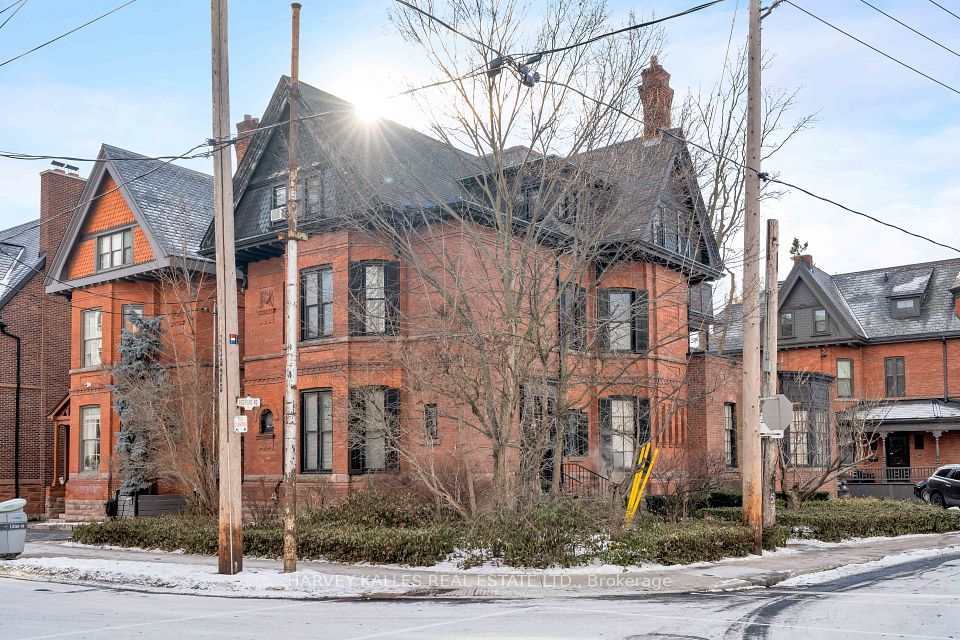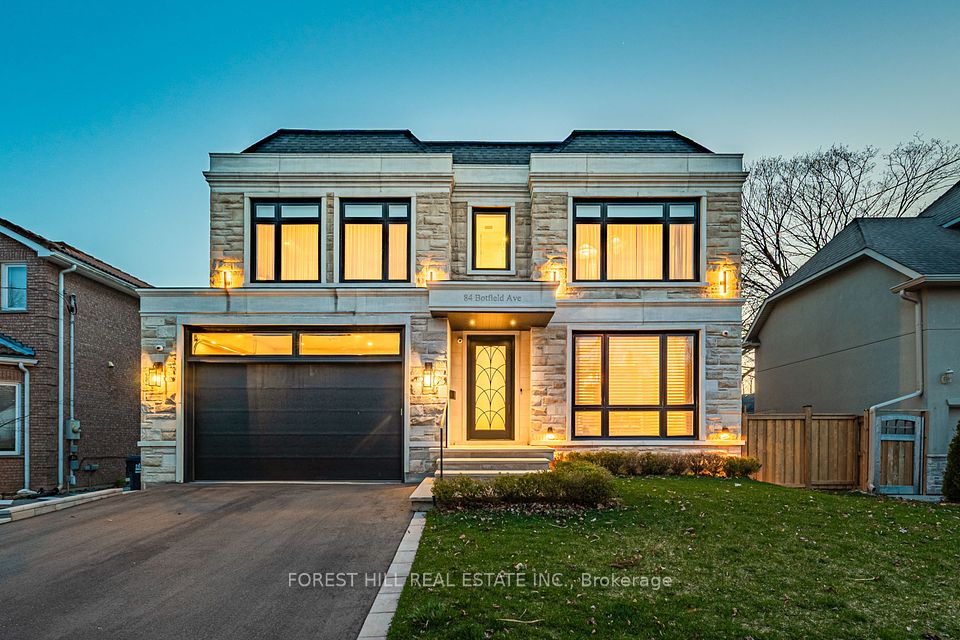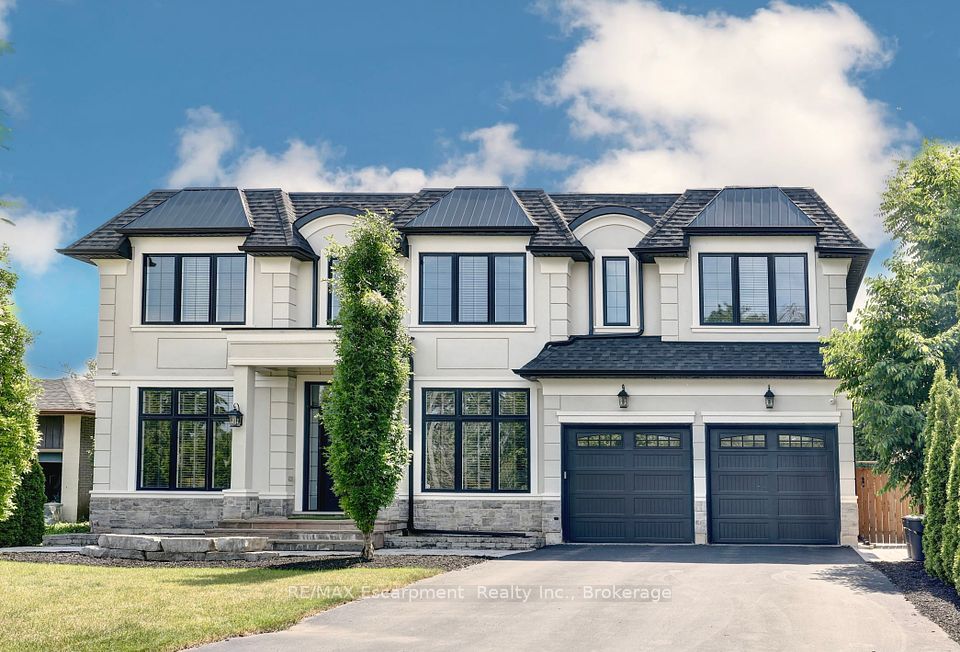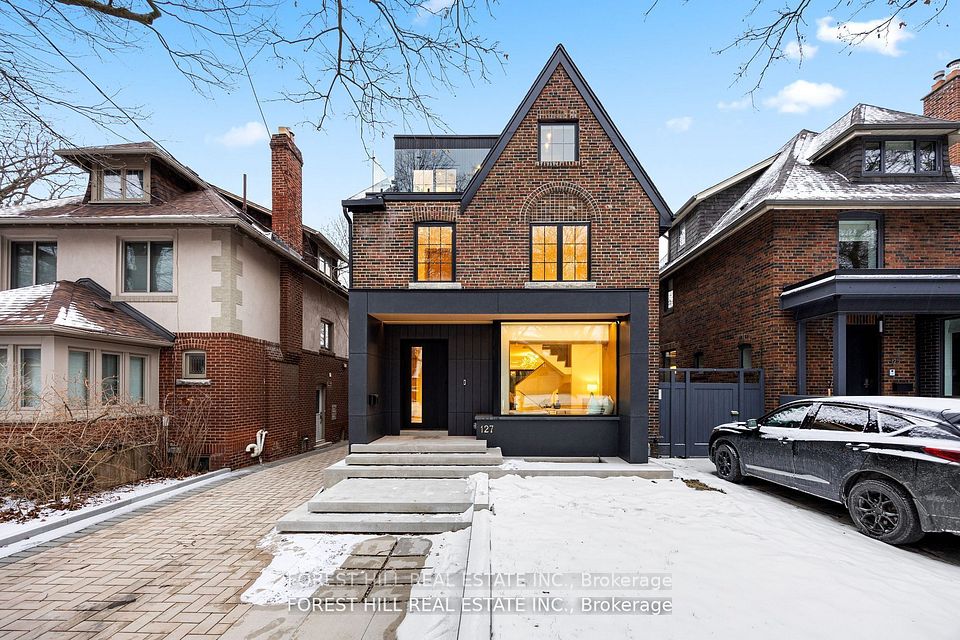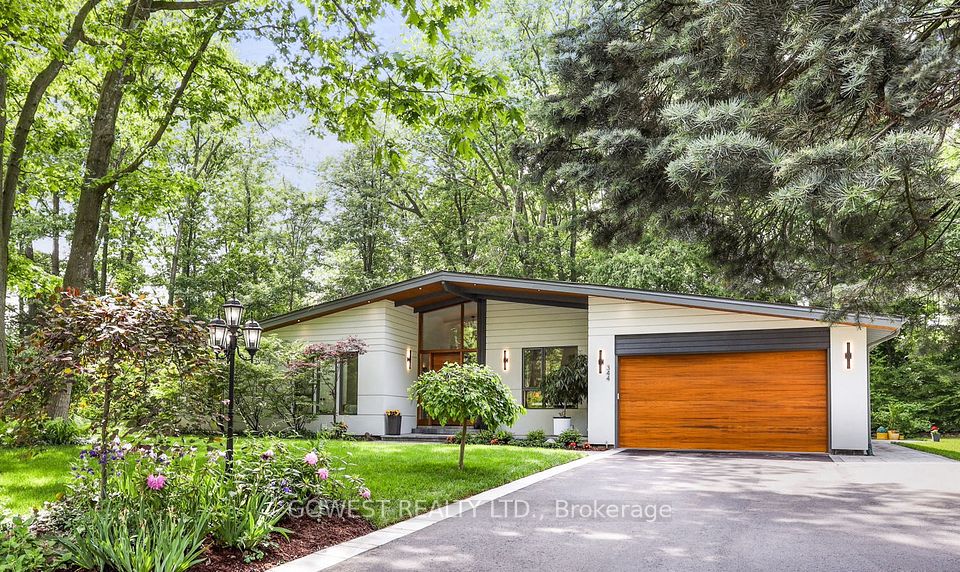$3,749,900
1543 Point-O-Woods Road, Mississauga, ON L5G 2X6
Virtual Tours
Price Comparison
Property Description
Property type
Detached
Lot size
N/A
Style
2-Storey
Approx. Area
N/A
Room Information
| Room Type | Dimension (length x width) | Features | Level |
|---|---|---|---|
| Office | 4.19 x 3.92 m | Hardwood Floor, Pocket Doors, Pot Lights | Main |
| Dining Room | 8.13 x 4.03 m | Hardwood Floor, Fireplace, Pot Lights | Main |
| Kitchen | 4.78 x 4.66 m | Hardwood Floor, Centre Island, Stainless Steel Appl | Main |
| Breakfast | 4.35 x 3.94 m | Hardwood Floor, W/O To Yard, Pantry | Main |
About 1543 Point-O-Woods Road
Gracefully tucked away on a quiet court in one of Mississauga's most sought-after neighbourhoods, this elegant home offers over 5000 sqft of beautifully curated living space on a rare, pie-shaped lot measuring over 124 feet across the back. Surrounded by old-growth trees and nestled within the top-rated Kenollie School District, this residence is the perfect blend of timeless sophistication and modern comfort. The stunning kitchen (2025) is designed for both beauty and function, with quartz counters, a generously sized island with seating for 3, built-in pantry with the perfect coffee station nook, and premium Bosch appliances. Rich maple hardwood flows throughout the main and second levels, where airy living spaces include a sunken family room with garden views, a formal dining room with dual exposure and gas fireplace, and a serene office with French pocket doors, perfect for those work at home days. The primary suite is a graceful retreat with cathedral ceilings, Palladian windows and multiple closets boasting built-ins. The luxurious ensuite with his and hers vanities, separate water closet and oversized shower is a dreamy and relaxing oasis at the end of the day. Four additional bedrooms, upstairs laundry, and a thoughtfully finished lower level with a rec room, custom built-ins, gym, kitchenette, and sixth bedroom provide space for every need. Outside, enjoy a 3-season she-shed with power, a large play area, and a sparkling inground pool with abundant decks and patios for endless summer entertaining. This is an exceptional offering in a coveted location.
Home Overview
Last updated
2 hours ago
Virtual tour
None
Basement information
Full, Finished
Building size
--
Status
In-Active
Property sub type
Detached
Maintenance fee
$N/A
Year built
2024
Additional Details
MORTGAGE INFO
ESTIMATED PAYMENT
Location
Some information about this property - Point-O-Woods Road

Book a Showing
Find your dream home ✨
I agree to receive marketing and customer service calls and text messages from homepapa. Consent is not a condition of purchase. Msg/data rates may apply. Msg frequency varies. Reply STOP to unsubscribe. Privacy Policy & Terms of Service.







