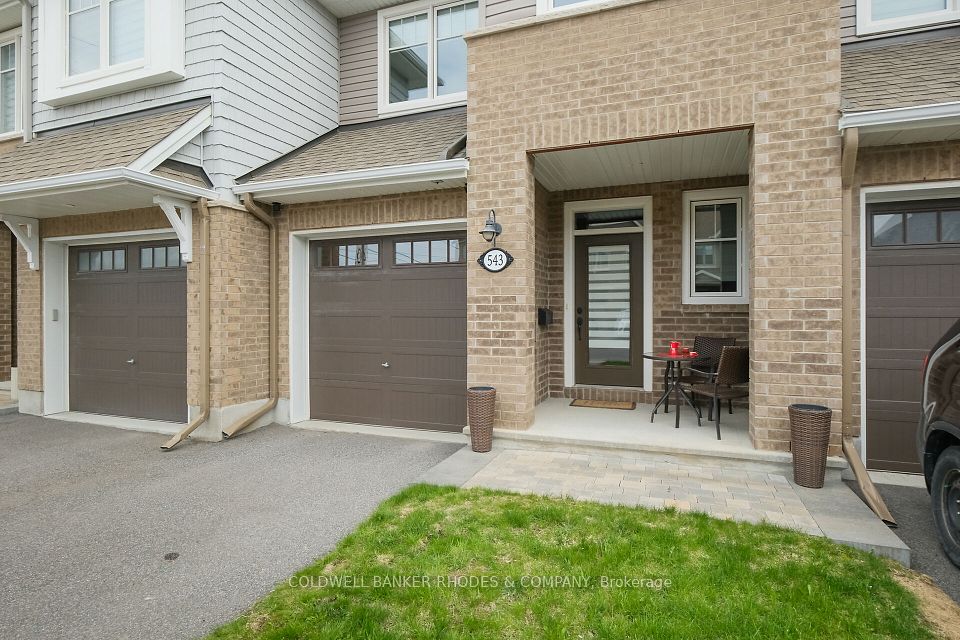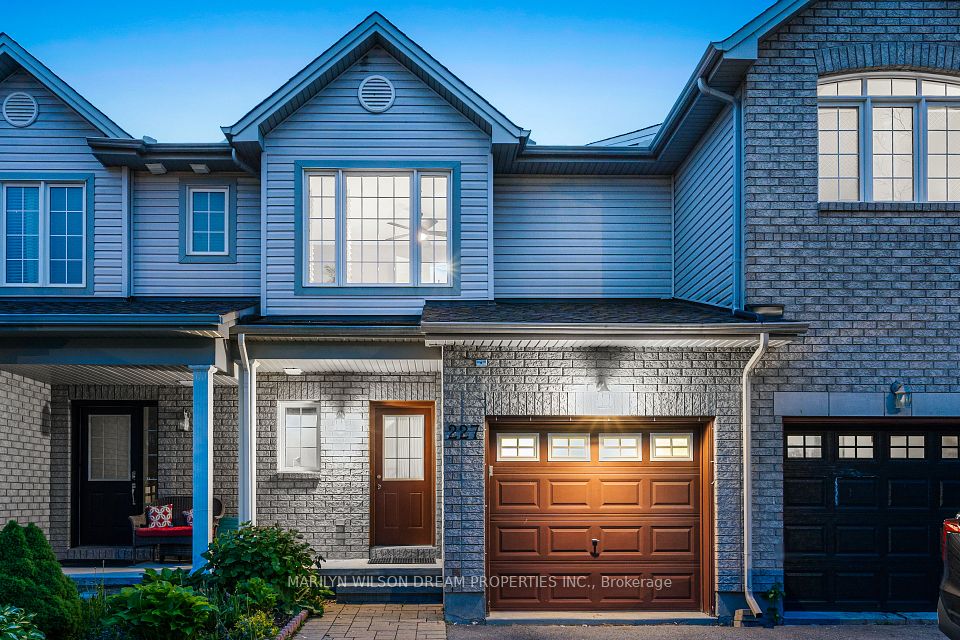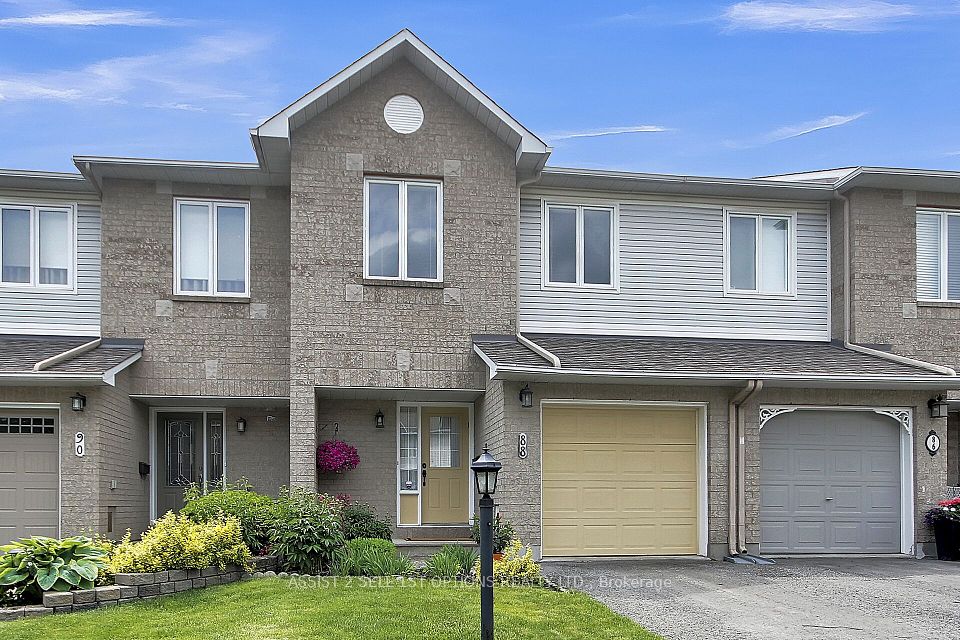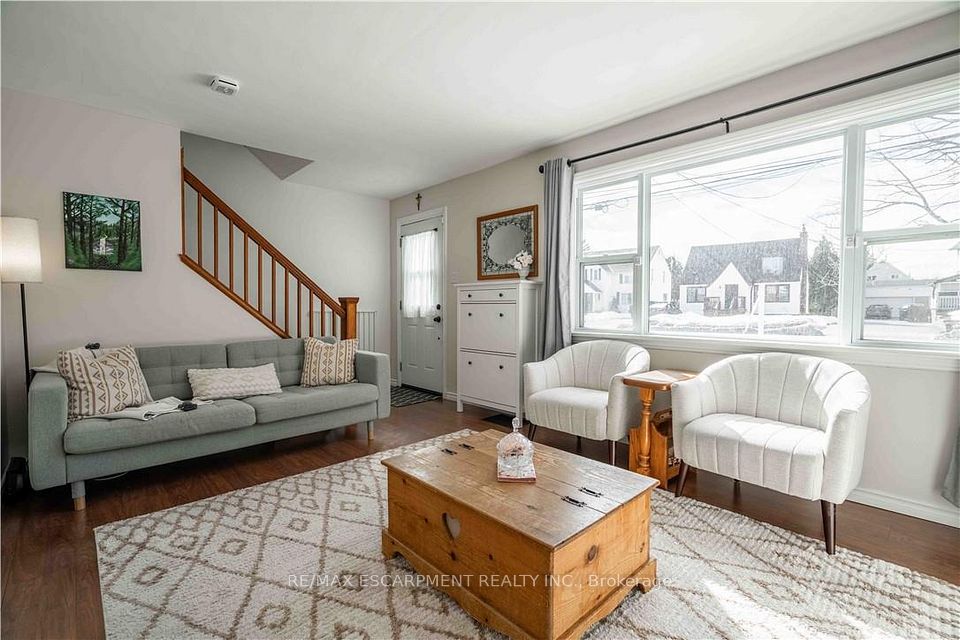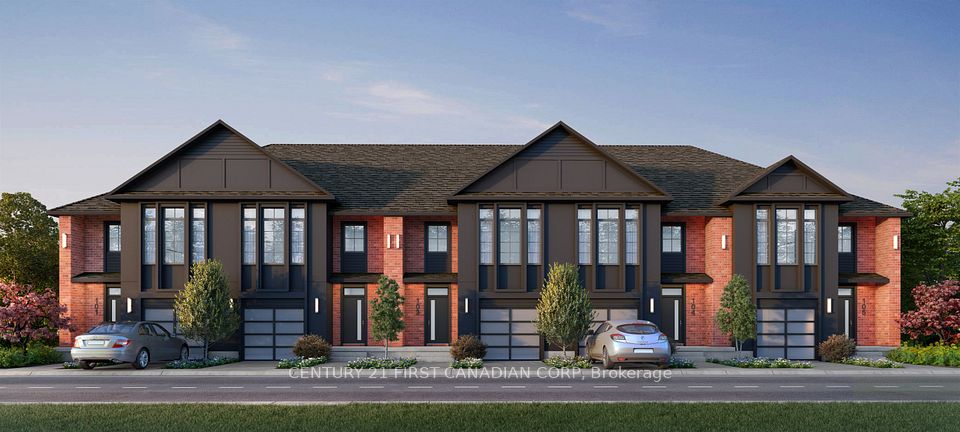
$889,000
1543 HILSON Heights, Milton, ON L9E 1V5
Virtual Tours
Price Comparison
Property Description
Property type
Att/Row/Townhouse
Lot size
N/A
Style
3-Storey
Approx. Area
N/A
Room Information
| Room Type | Dimension (length x width) | Features | Level |
|---|---|---|---|
| Foyer | 1.88 x 1.5 m | N/A | Main |
| Foyer | 2.97 x 3.91 m | N/A | Main |
| Laundry | 1.78 x 1.55 m | N/A | Main |
| Kitchen | 4.09 x 2.46 m | N/A | Second |
About 1543 HILSON Heights
Welcome to modern living in this beautifully designed 3-bedroom, 2.5-bath freehold townhouse, perfect for first-time buyers and young professionals. This approx. 1500 sq ft unit offers a bright, open-concept layout with 9 ceilings, large windows, and stylish modern finishes throughout. The second level is the heart of the home - featuring a sleek kitchen with stainless steel appliances, granite countertops, and a convenient breakfast bar, seamlessly flowing into a spacious living and dining area. Sliding doors lead to a large covered balcony, perfect for morning coffee, evening drinks, or using the BBQ. Upstairs, the primary suite offers a private retreat with a walk-in closet and a 3-piece ensuite, and private terrace. Two additional bedrooms are ideal for guests, a home office, or a growing family. The main level includes laundry, inside access to the single-car garage, and an unfinished basement that is perfect for storage. Situated in a quiet, friendly neighbourhood, you're just steps from parks, scenic trails, greenspace, top-rated schools, and everyday essentials. Plus, enjoy easy access to highways, transit, and shopping. With Tarion warranty coverage, this move-in-ready home checks every box.
Home Overview
Last updated
Apr 3
Virtual tour
None
Basement information
Unfinished
Building size
--
Status
In-Active
Property sub type
Att/Row/Townhouse
Maintenance fee
$N/A
Year built
--
Additional Details
MORTGAGE INFO
ESTIMATED PAYMENT
Location
Some information about this property - HILSON Heights

Book a Showing
Find your dream home ✨
I agree to receive marketing and customer service calls and text messages from homepapa. Consent is not a condition of purchase. Msg/data rates may apply. Msg frequency varies. Reply STOP to unsubscribe. Privacy Policy & Terms of Service.






