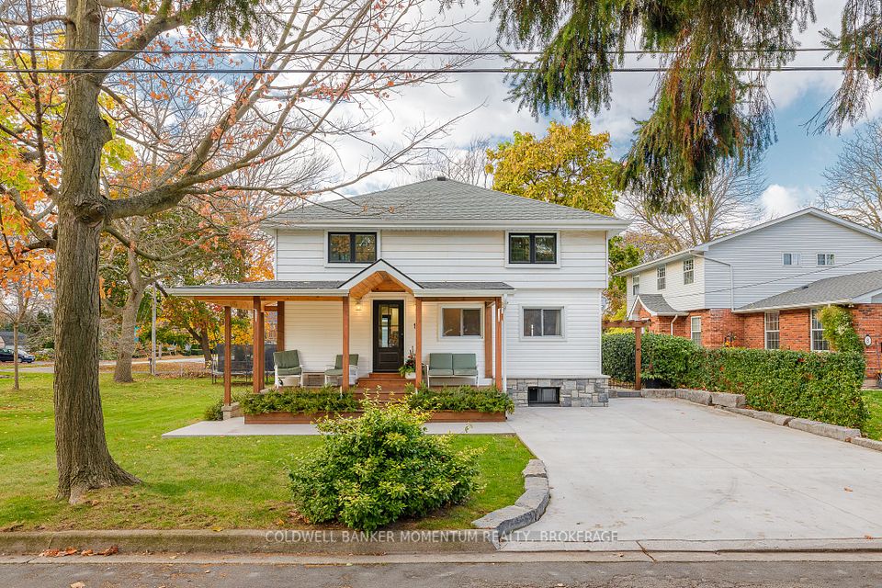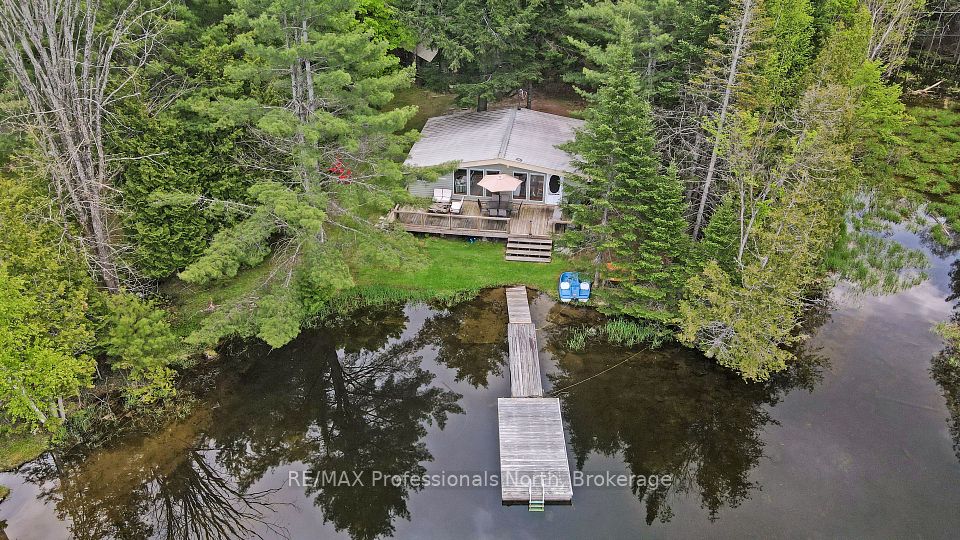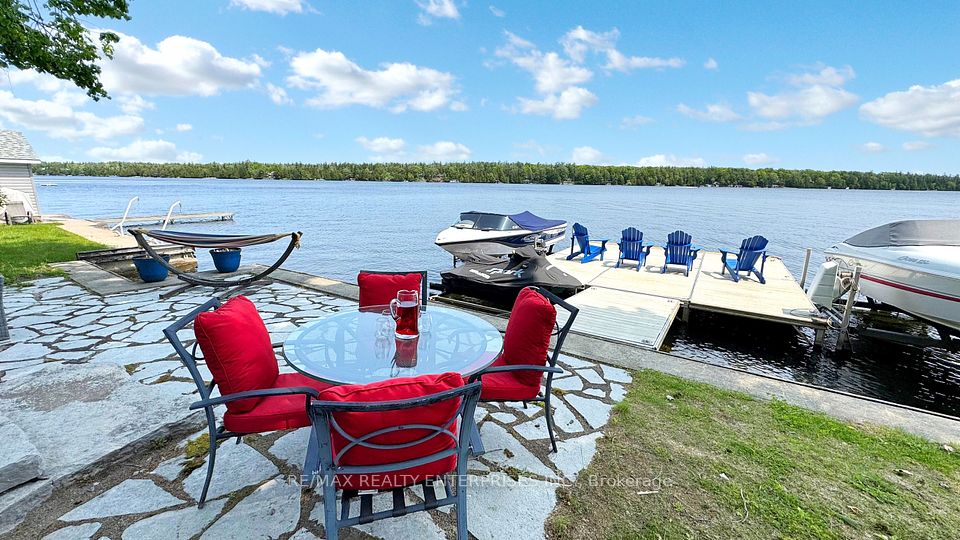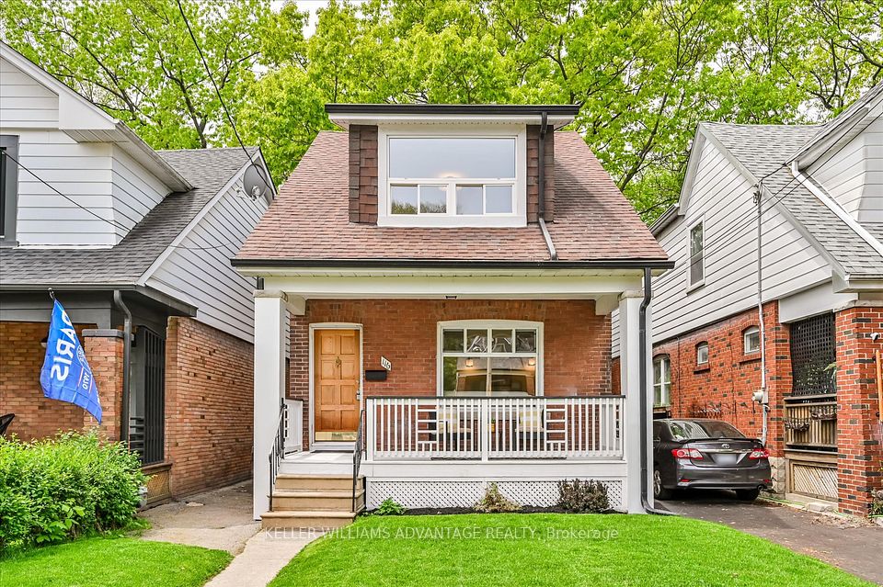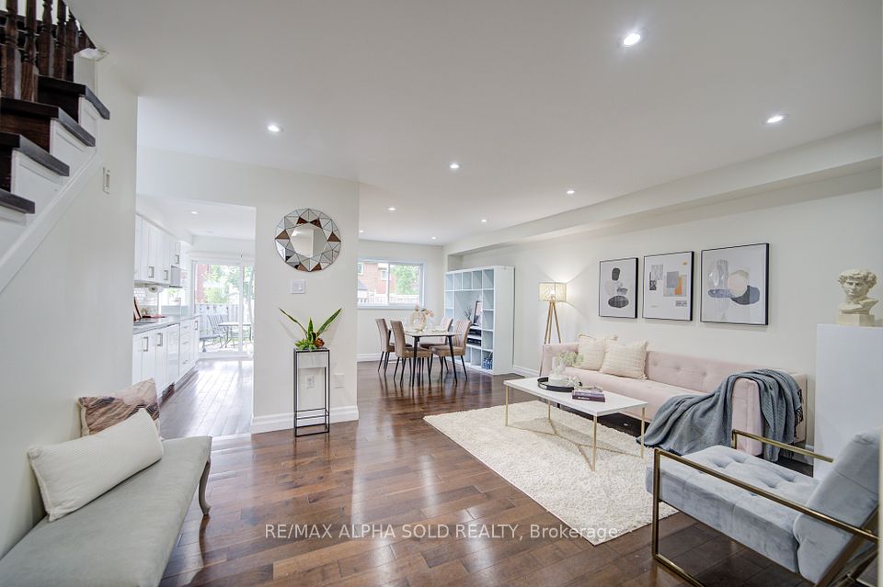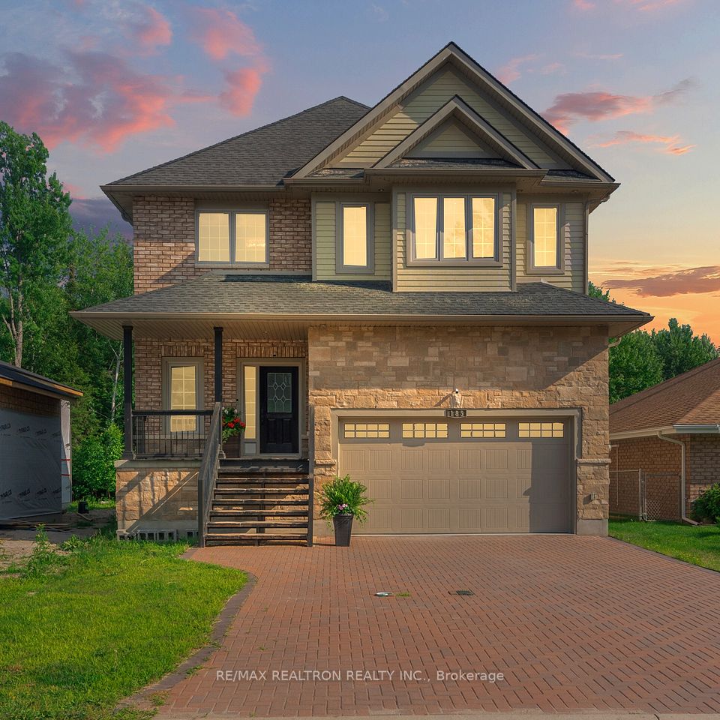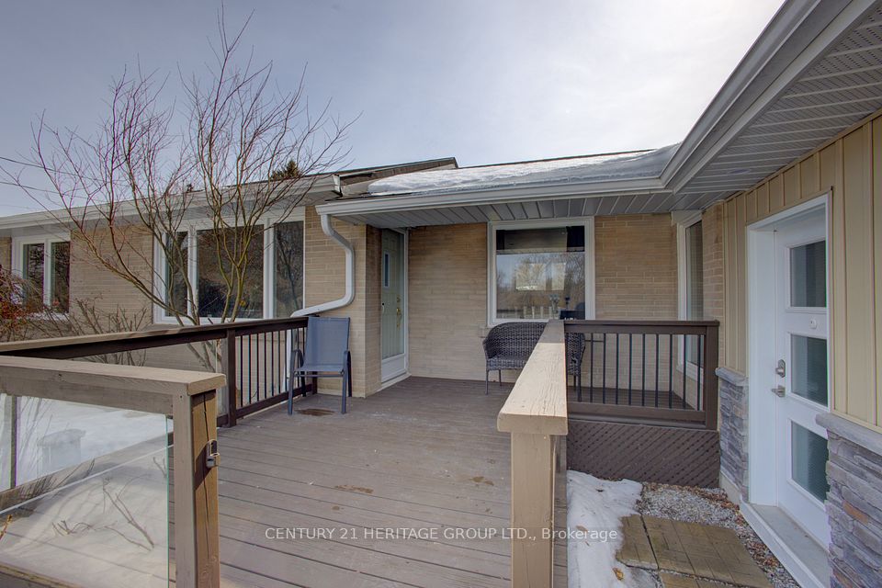
$1,099,900
1542 Rawlings Drive, Pickering, ON L1V 5B2
Virtual Tours
Price Comparison
Property Description
Property type
Detached
Lot size
N/A
Style
2-Storey
Approx. Area
N/A
Room Information
| Room Type | Dimension (length x width) | Features | Level |
|---|---|---|---|
| Living Room | 7.021 x 3.336 m | Hardwood Floor, Combined w/Dining, Bay Window | Main |
| Dining Room | 7.021 x 3.336 m | Hardwood Floor, Combined w/Living, Window | Main |
| Family Room | 5.345 x 3.2 m | Laminate, Brick Fireplace, W/O To Patio | Main |
| Breakfast | 5.178 x 3.344 m | Ceramic Floor, Overlooks Family, Combined w/Kitchen | Main |
About 1542 Rawlings Drive
Welcome to 1542 Rawlings Drive, an impeccably maintained 3-bedroom, 4-bath home nestled in the prestigious William Dunbar school catchment. One of the most family friendly communities in Pickering. This home offers incredible curb appeal with professionally landscaped gardens, a serene private yard & waterfall pond, and custom poured pattern walkways, leading to a spacious double garage and wide double-car driveway & welcoming front porch. Step inside to find elegant hardwood flooring throughout the main and second levels, a bright and functional layout featuring a spacious combined living room and dining space, and a beautifully renovated kitchen with stainless steel appliances, granite counters, and an abundance of cabinetry. Completing the main floor 2pc powder, laundry with side door entry. Solid wooden stairs lead to three generous upstairs bedrooms, each with hardwood floors, including a primary suite offering great closet space and a 3pc private ensuite. The fully finished basement is a fantastic bonus with a large recreation area, a 3pc bath, sink & coffee station and flexible space perfect for a in-law or young adults. Pride of ownership shines throughout this thoughtfully updated home, everything has been updated inside and out. Located in a peaceful, mature neighbourhood known for its top-rated schools, family-friendly parks, and easy access to shopping, transit, and 401, this home checks every box for growing families or those seeking quality and comfort in a prime location.
Home Overview
Last updated
13 hours ago
Virtual tour
None
Basement information
Finished
Building size
--
Status
In-Active
Property sub type
Detached
Maintenance fee
$N/A
Year built
2024
Additional Details
MORTGAGE INFO
ESTIMATED PAYMENT
Location
Some information about this property - Rawlings Drive

Book a Showing
Find your dream home ✨
I agree to receive marketing and customer service calls and text messages from homepapa. Consent is not a condition of purchase. Msg/data rates may apply. Msg frequency varies. Reply STOP to unsubscribe. Privacy Policy & Terms of Service.






