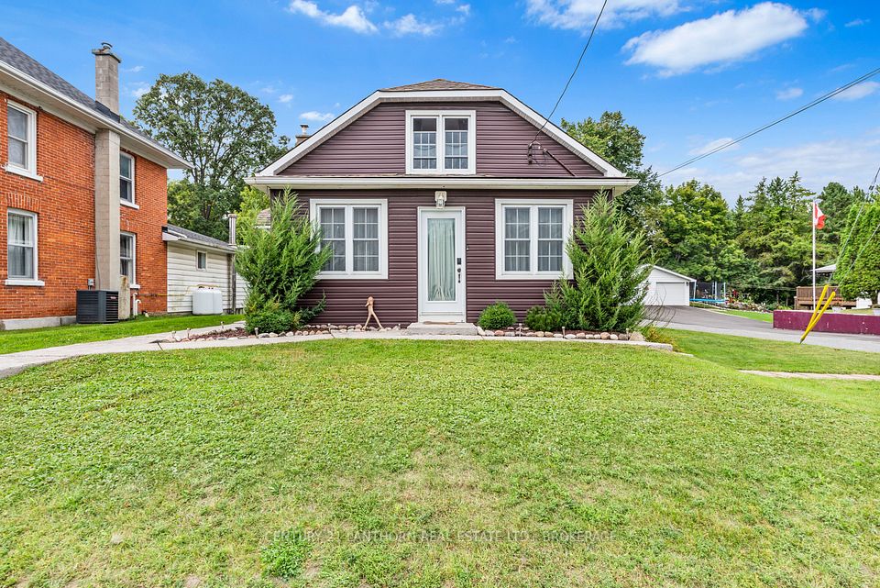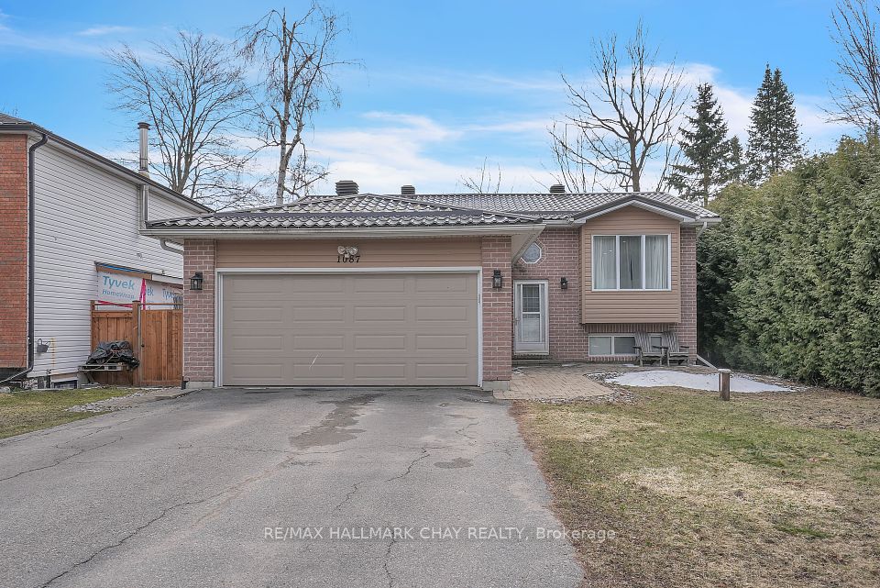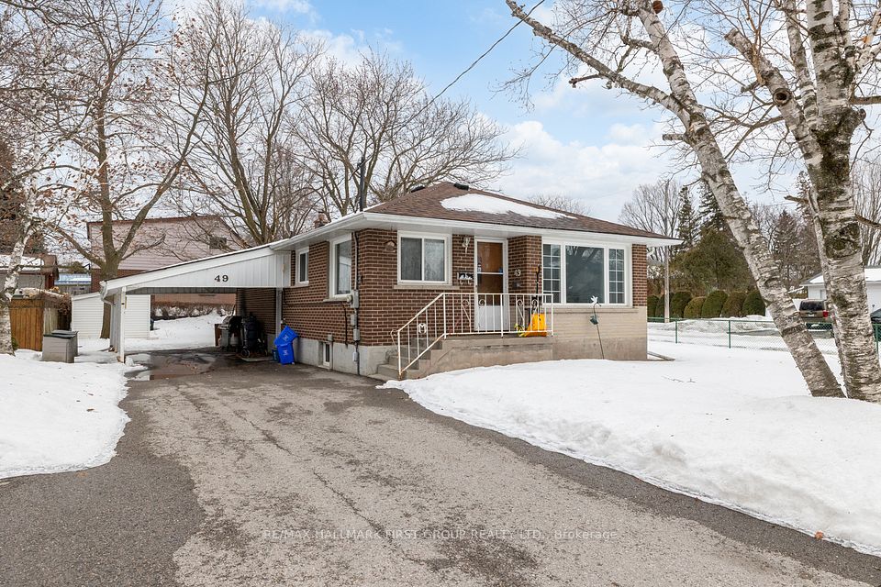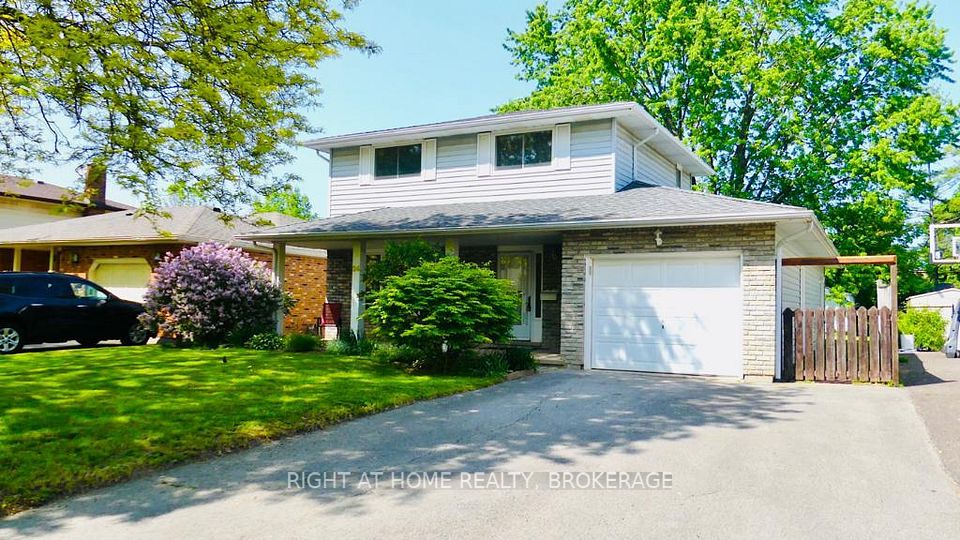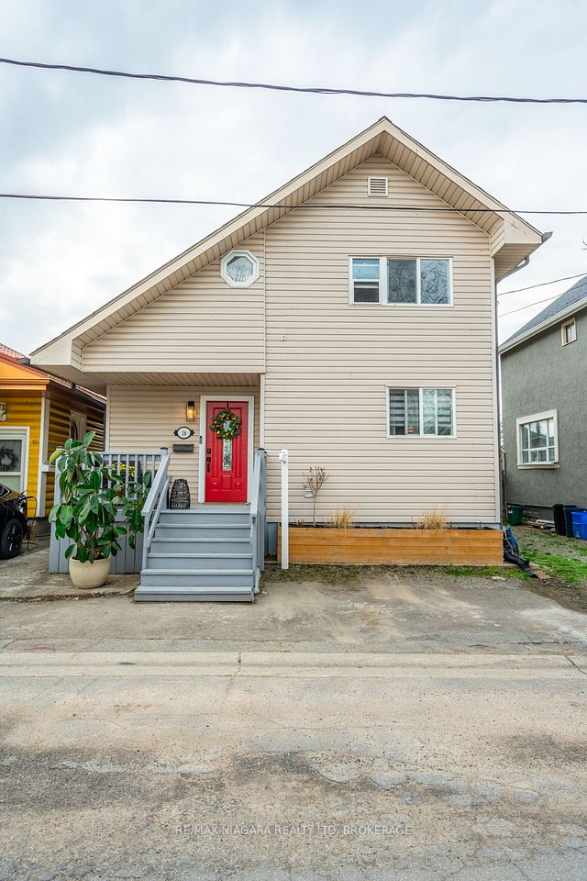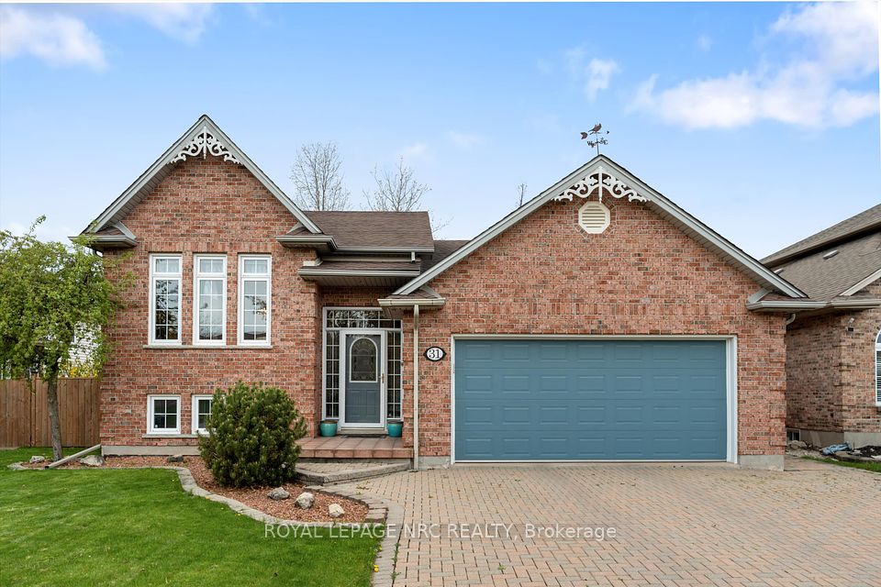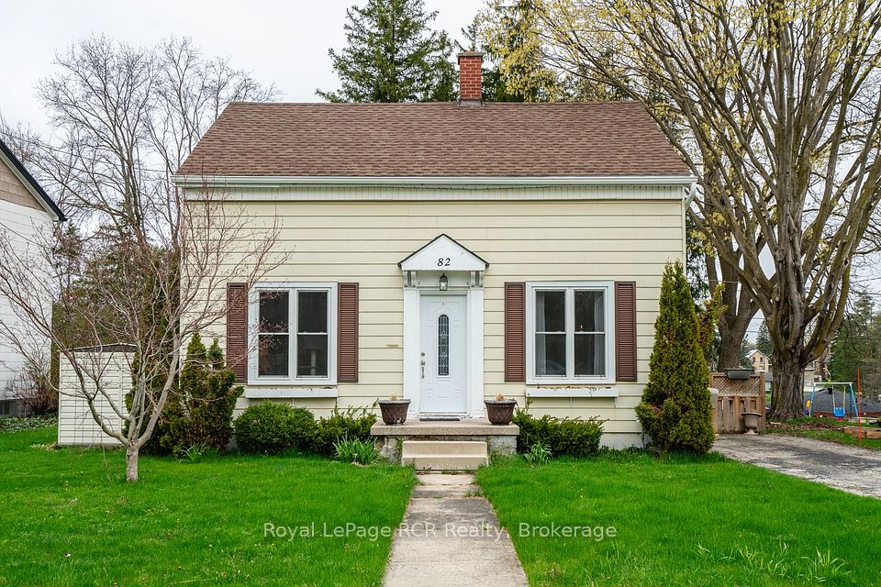$749,990
1542 Applerock Avenue, London North, ON N6G 0X4
Virtual Tours
Price Comparison
Property Description
Property type
Detached
Lot size
N/A
Style
2-Storey
Approx. Area
N/A
Room Information
| Room Type | Dimension (length x width) | Features | Level |
|---|---|---|---|
| Living Room | 3.57 x 4.6 m | Hardwood Floor | Main |
| Dining Room | 3.2 x 2.65 m | Hardwood Floor | Main |
| Kitchen | 3.2 x 3.2 m | Stainless Steel Appl, Quartz Counter, Backsplash | Main |
| Pantry | 1.58 x 1.83 m | N/A | Main |
About 1542 Applerock Avenue
*Priced to Sell* Welcome to 1542 Applerock Avenue. Nestled in one of North London's most sought-after neighborhoods, this stunning detached double-storey home offers elegance and comfort. Boasting three spacious bedrooms and 2.5 bathrooms along with a double car garage, this property is ideal for families or those seeking a serene retreat. The open-concept layout features a bright and airy living space, a well-appointed kitchen with premium finishes that leads to a good-sized pantry with plenty of storage, and a dining area that opens to a private backyard. The laundry is conveniently located on the second floor. Walkable distance to the new public and catholic schools. This home is just minutes away from all of the amenities you could want, including Walmart, Western University, University Hospital, restaurants, and more. With its timeless design and proximity to top-rated schools, parks, and amenities, this home is a true gem in the heart of North London. This lovely house is conveniently located near three delightful parks.
Home Overview
Last updated
3 days ago
Virtual tour
None
Basement information
Unfinished
Building size
--
Status
In-Active
Property sub type
Detached
Maintenance fee
$N/A
Year built
2024
Additional Details
MORTGAGE INFO
ESTIMATED PAYMENT
Location
Some information about this property - Applerock Avenue

Book a Showing
Find your dream home ✨
I agree to receive marketing and customer service calls and text messages from homepapa. Consent is not a condition of purchase. Msg/data rates may apply. Msg frequency varies. Reply STOP to unsubscribe. Privacy Policy & Terms of Service.







