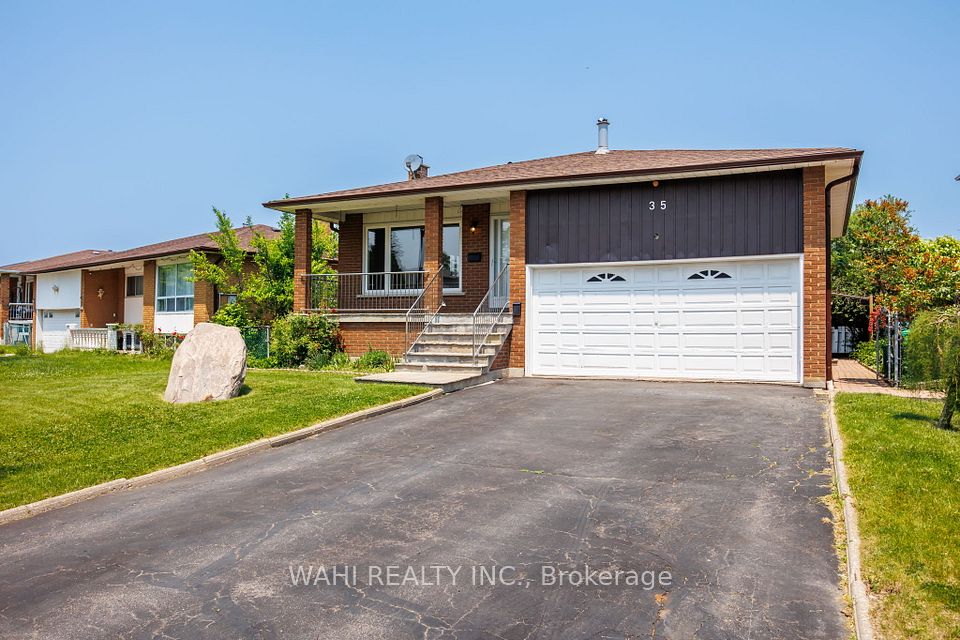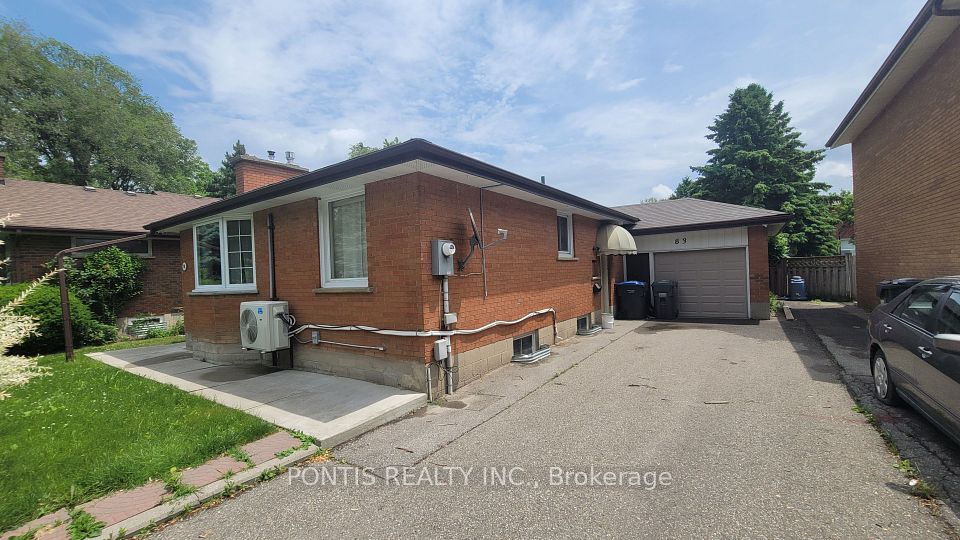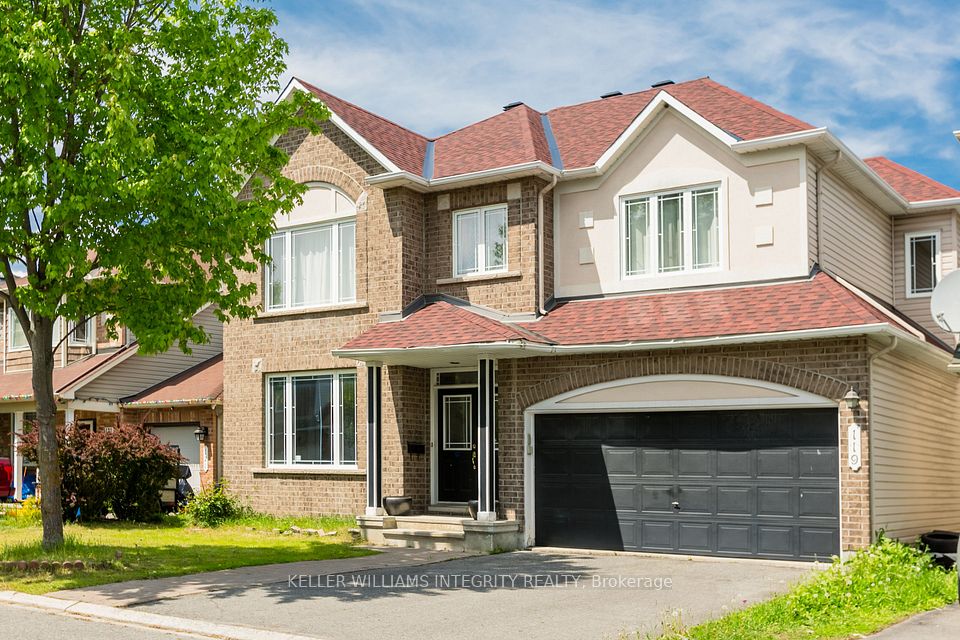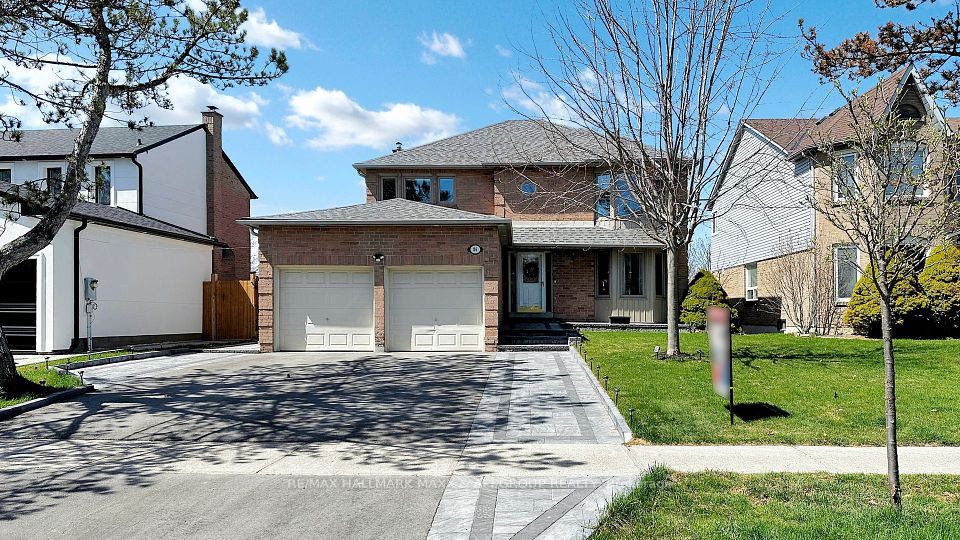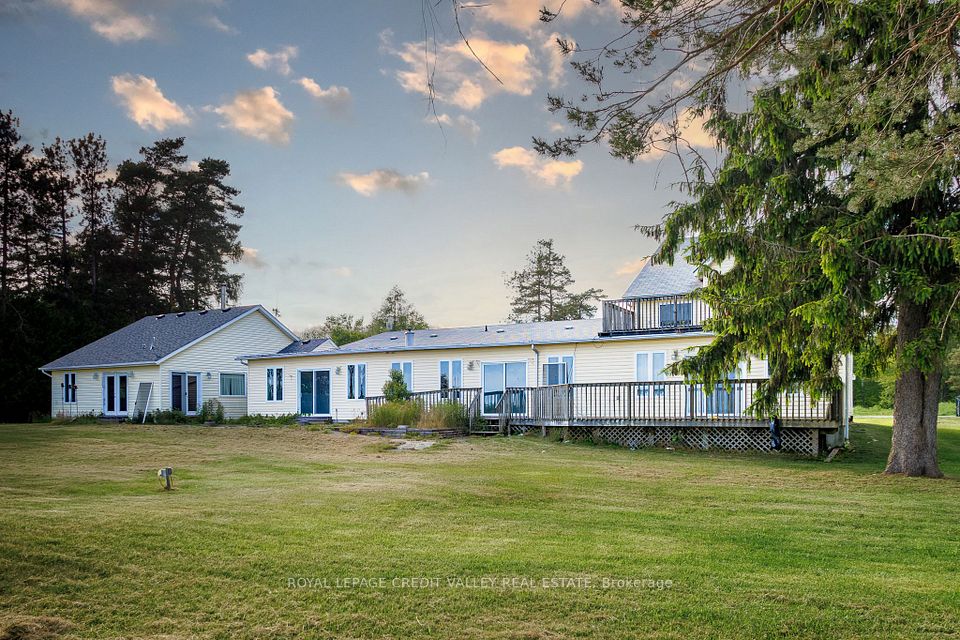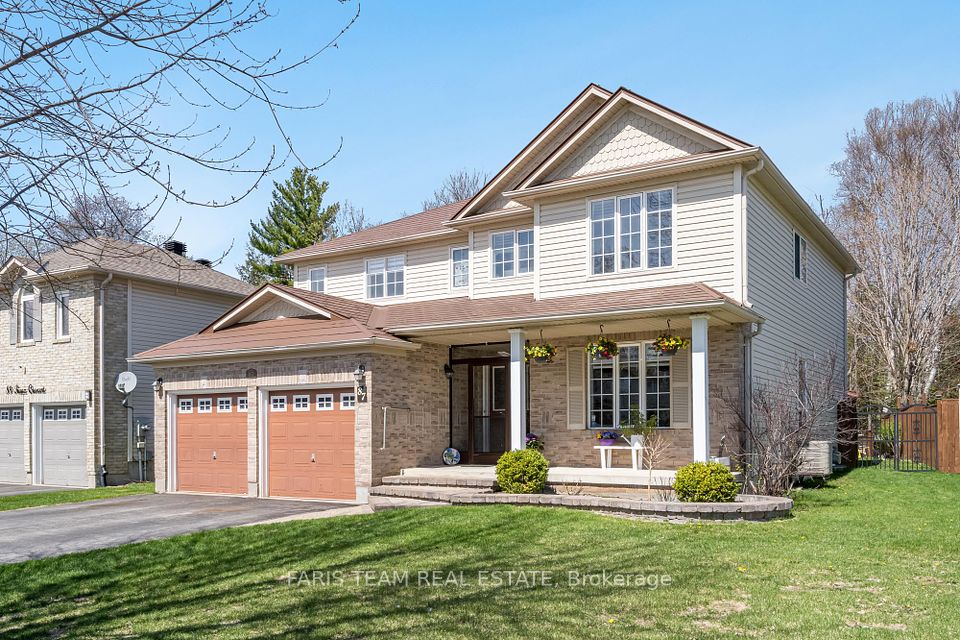
$1,198,800
1540 Dunedin Crescent, Oshawa, ON L1K 0T9
Price Comparison
Property Description
Property type
Detached
Lot size
N/A
Style
Bungaloft
Approx. Area
N/A
Room Information
| Room Type | Dimension (length x width) | Features | Level |
|---|---|---|---|
| Kitchen | 2.82 x 2.97 m | Hardwood Floor, Centre Island, Pantry | Main |
| Dining Room | 3.05 x 2.84 m | Hardwood Floor, W/O To Yard | Main |
| Great Room | 4.9 x 4.47 m | Hardwood Floor, Electric Fireplace, Window | Main |
| Primary Bedroom | 4.24 x 3.2 m | Hardwood Floor, Ensuite Bath, W/O To Yard | Main |
About 1540 Dunedin Crescent
One of a Kind, Custom Built Bungaloft in Prime North-End Oshawa Location. Perfect for Large Family or Investor.1970 sq.ft. up and approximately 800 sq.ft. down, with 2 In-law Suites! This beautiful home has private space for everyone. The Covered Front Porch welcomes you in. Main Floor features Open Concept Kitchen (with Centre Island, Corner WIC Pantry, Quartz Countertops, PP Drawers and SS Appl),Dining Room (with Glass Door W/O to Patio) and Great Room (with Fireplace and Large Windows). Main Floor Primary Bedroom w/WIC, Ensuite & Glass Door W/O to Stamped Concrete Patio w/Hot Tub w/Gazebo. 2nd Bedroom has Double Closet and Semi-Ensuite w/Linen Closet. Mudroom w/Coat & Linen Closets & Man Door to Garage. Gorgeous Loft w/Living Room w/Gas Fireplace open to 2nd Kitchen w/Centre Island, Black Appliances, Quartz Countertop, Pantry, & Many Drawers. Loft Bedroom with Large WIC & Semi-Ensuite w/Quartz Countertop, Drawers & Linen Closet. Completely Finished Basement w/Separate entrance to Garage, Open Concept 3rd Kitchen (w/Centre Island and SS Appliances, Family Room w/many pot lights & 3 more Bedrooms, Cold Room & Laundry Room. Pot Lights and Wide Plank Engineered Hardwood Throughout and Luxury Vinyl Plank Flooring throughout Basement. No Carpet. no Sidewalk. Amazing Layout with ample space for your in-laws, adult kids and you. Investors -A+++ Sellers maybe willing to stay and rent from you! This is an amazing opportunity!
Home Overview
Last updated
1 day ago
Virtual tour
None
Basement information
Separate Entrance, Finished
Building size
--
Status
In-Active
Property sub type
Detached
Maintenance fee
$N/A
Year built
2024
Additional Details
MORTGAGE INFO
ESTIMATED PAYMENT
Location
Some information about this property - Dunedin Crescent

Book a Showing
Find your dream home ✨
I agree to receive marketing and customer service calls and text messages from homepapa. Consent is not a condition of purchase. Msg/data rates may apply. Msg frequency varies. Reply STOP to unsubscribe. Privacy Policy & Terms of Service.






