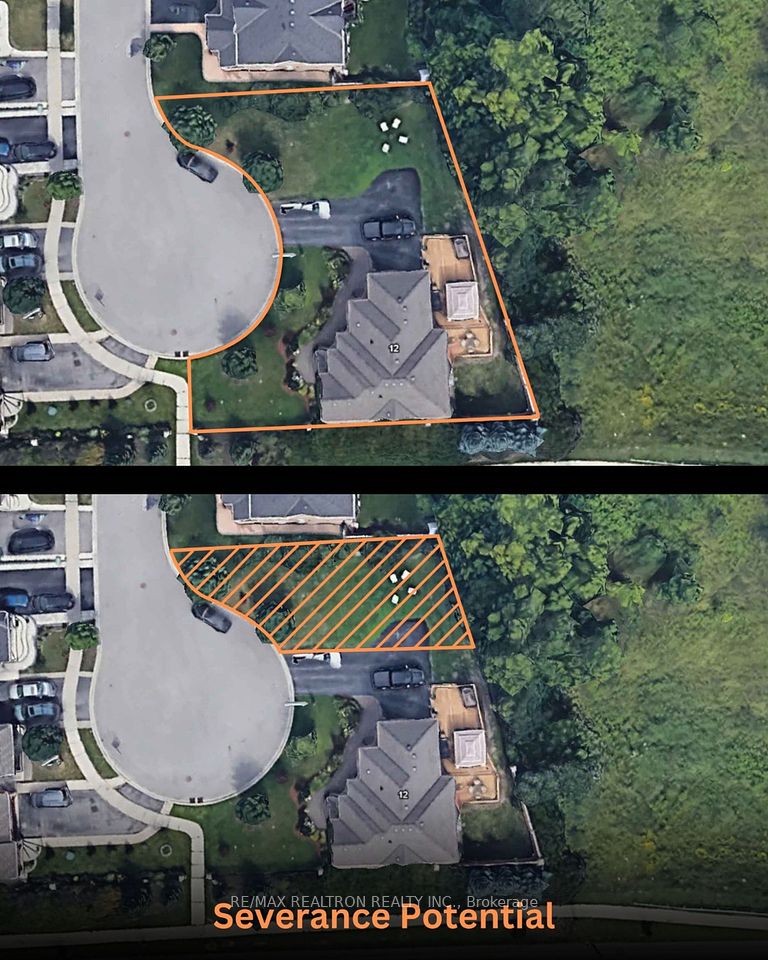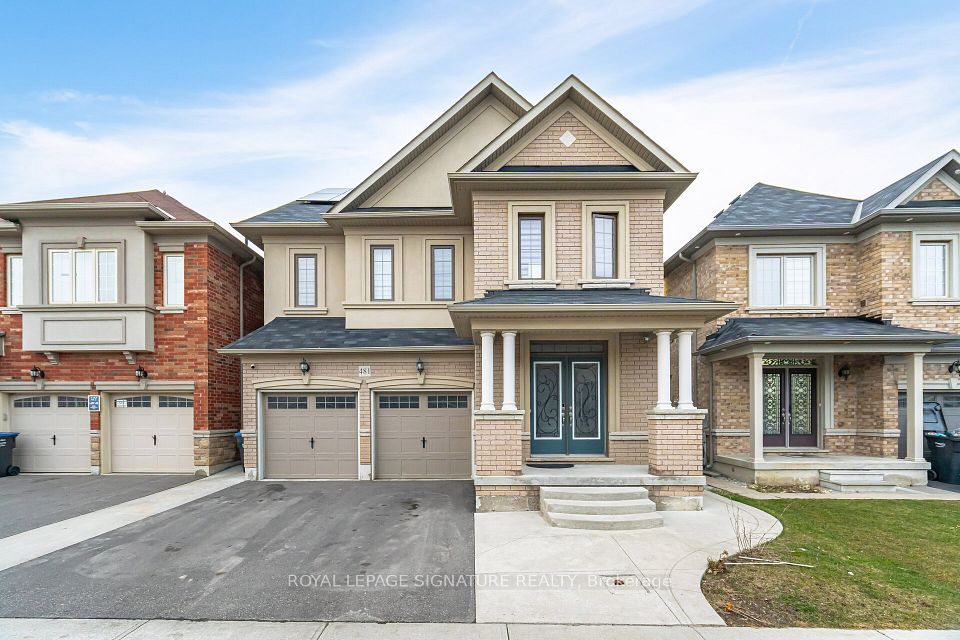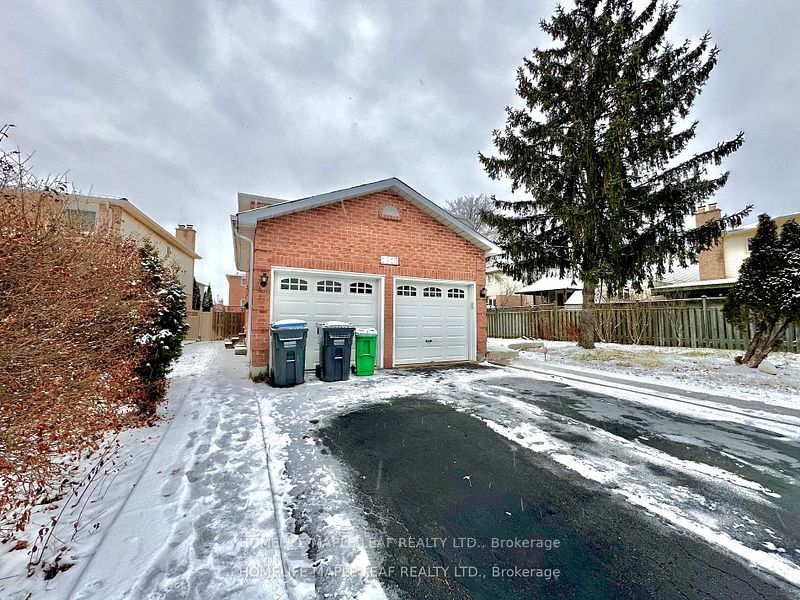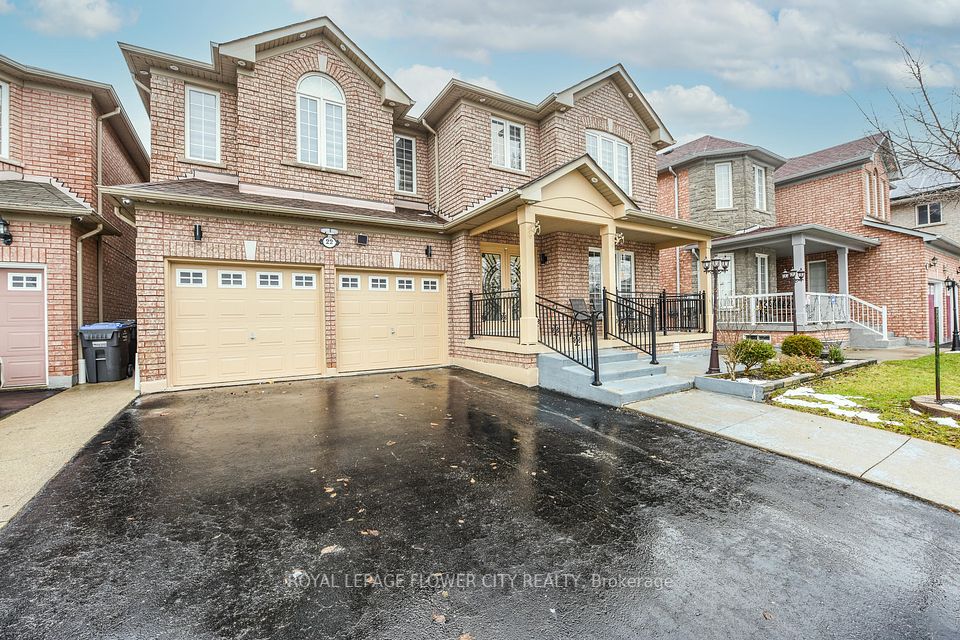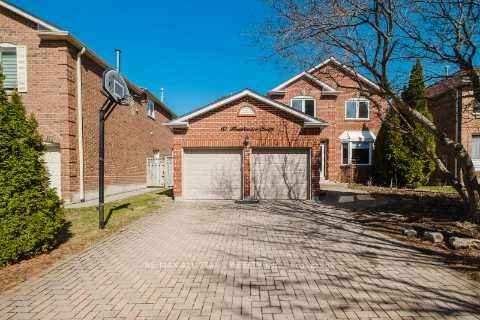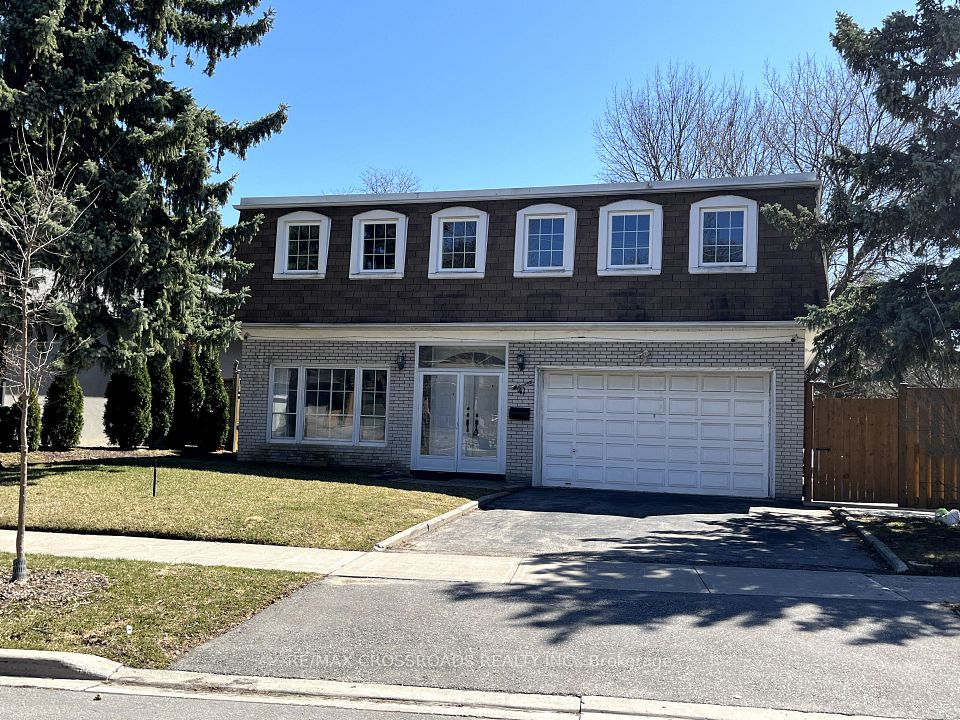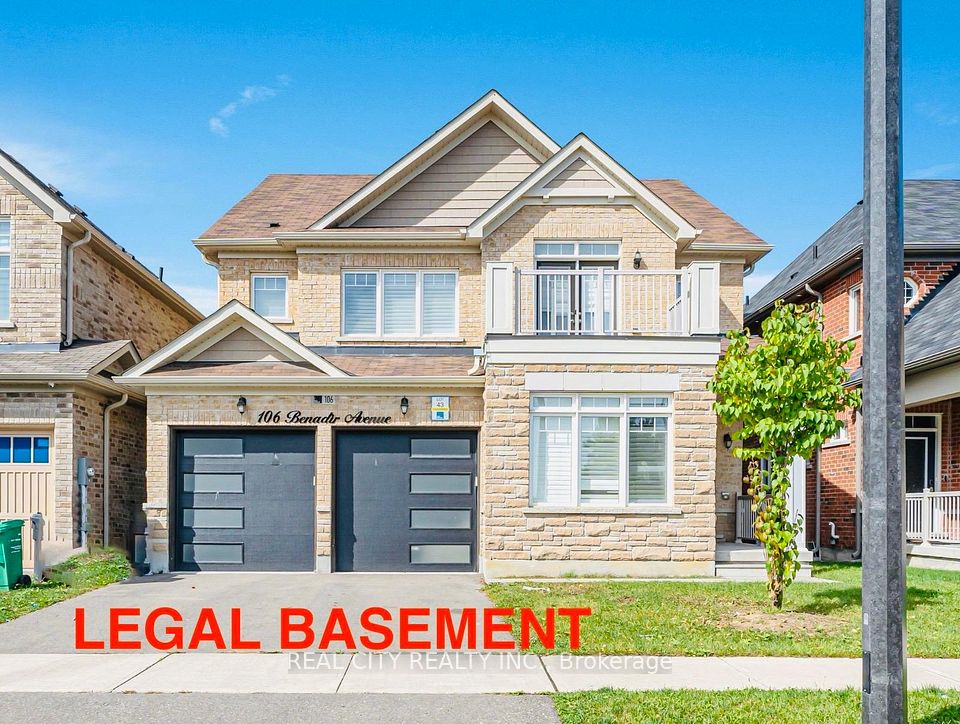$1,997,000
Last price change 7 hours ago
154 William Bowes Boulevard, Vaughan, ON L6A 4B2
Price Comparison
Property Description
Property type
Detached
Lot size
< .50 acres
Style
2-Storey
Approx. Area
N/A
Room Information
| Room Type | Dimension (length x width) | Features | Level |
|---|---|---|---|
| Living Room | 2.74 x 4.27 m | Hardwood Floor, Open Concept | Main |
| Dining Room | 3.66 x 3.47 m | Hardwood Floor, Open Concept | Main |
| Kitchen | 3.35 x 4.27 m | Stainless Steel Appl, W/O To Deck, Breakfast Bar | Main |
| Breakfast | 3.35 x 3.29 m | W/O To Deck, Picture Window | Main |
About 154 William Bowes Boulevard
Location! Look no further! This rarely offered, 55' wide, 3400+ sqft + NEW approx. 2000 sqft completely above ground walkout bsmt, this 7-Bdrm 5-Washroom, Sun-filled Luxury Executive Home could be yours! Just Steps to Award-Winning Eagles Nest Golf Club & Ravines & Top Schools, 55' in the back, one of the widest lot in the area, this home also boasts high elevation & overlooks the lush rolling greens of Eagles Nest Golf Course w/spectacular sunset view! Professionally Landscaped Front & Side Yards! Soaring 18 Ft Ceilings! Coffered Ceilings Thru Entrance-Hallway-Great Rm W/custom Moldings! Oversized Deck W/Stairs To Interlock Patio w/Bbq Gas Line, overlooks Lrg Pool Size Bckyrd! 55 LED Potlights throughout! All NEW dazzling custom made Crystal Chandeliers throughout! Gleaming hardwood floor throughout! NEWLY Painted with Benjamin Moore ECO paint! NEW remodelled Washroom on Second Floor(w/new marble floor) and Basement! NEW Smart Controlled energy efficient HVAC System! NEW furnace (2022) & NEW AC(2023)! Separate Entrance! NEWLY finished from scratch for $250K+ rare completely above ground Sun-filled 2000+ sqft w/o basement features 3 above ground Bdrms w/ huge windows, huge walk-in closets, Washroom, Kitchen, living room & Laundry are ideal for your extended family, guests, or just sit back and enjoy extra rental income comparable to other main floors!! Top Alexander Mackenzie High School & St Theresa of Lisieux Catholic High School Zone! Schools offer AP, Art Program, Gifted Program, French Immersion! Close to Hwy 404, Supermarkets, Restaurants, Banks, Hospital, Nature Reserves, Maple GO station *Sprinkler System Front And Back*Built In Speaker-Bose* 2 full sets of branded S/S kitchen appliances for upstairs and basement*NEW S/S Whirlpool Dishwasher onMain Floor* all Brand NEW S/S range hood,LG S/S electrical stove, fridge, Dishwasher in Basement* NEW Security System* NEW Cameras on all Entrances* Cvac*Electric Garage Door Openers & Alarm. *Act fast, deal wont last*
Home Overview
Last updated
34 minutes ago
Virtual tour
None
Basement information
Finished with Walk-Out, Separate Entrance
Building size
--
Status
In-Active
Property sub type
Detached
Maintenance fee
$N/A
Year built
2024
Additional Details
MORTGAGE INFO
ESTIMATED PAYMENT
Location
Some information about this property - William Bowes Boulevard

Book a Showing
Find your dream home ✨
I agree to receive marketing and customer service calls and text messages from homepapa. Consent is not a condition of purchase. Msg/data rates may apply. Msg frequency varies. Reply STOP to unsubscribe. Privacy Policy & Terms of Service.







