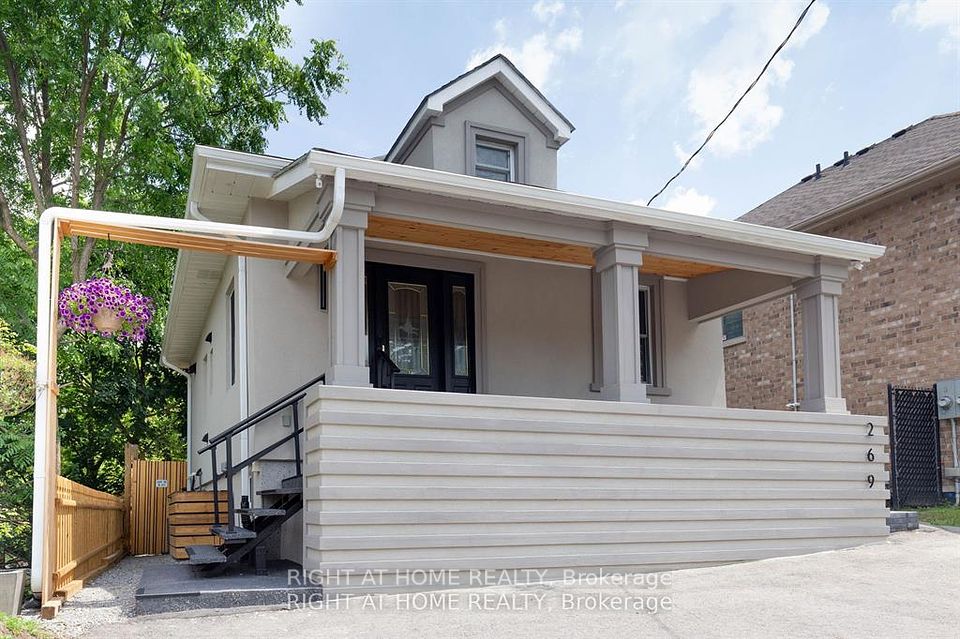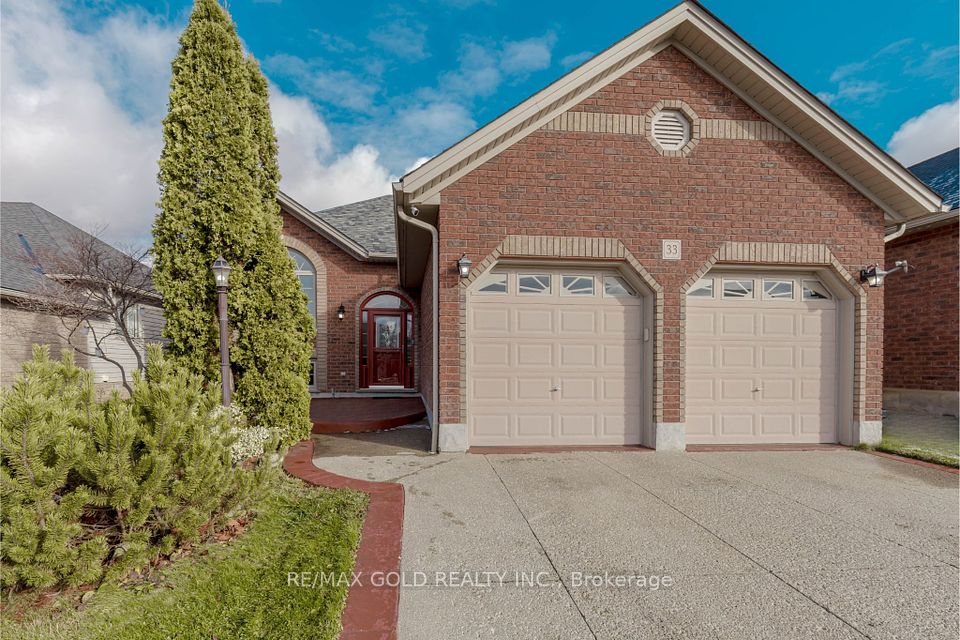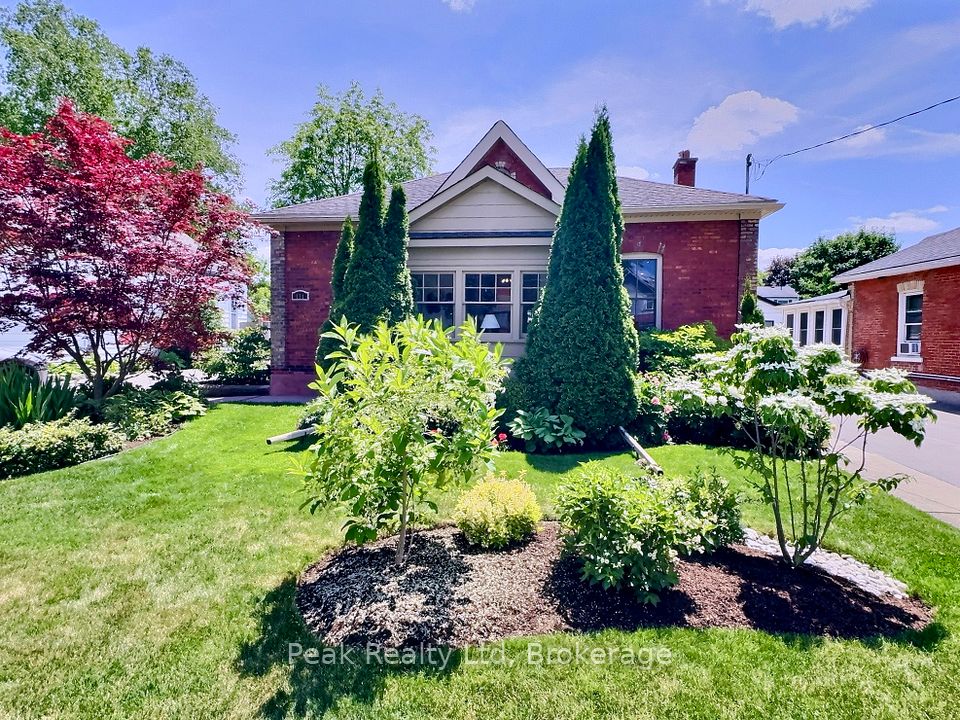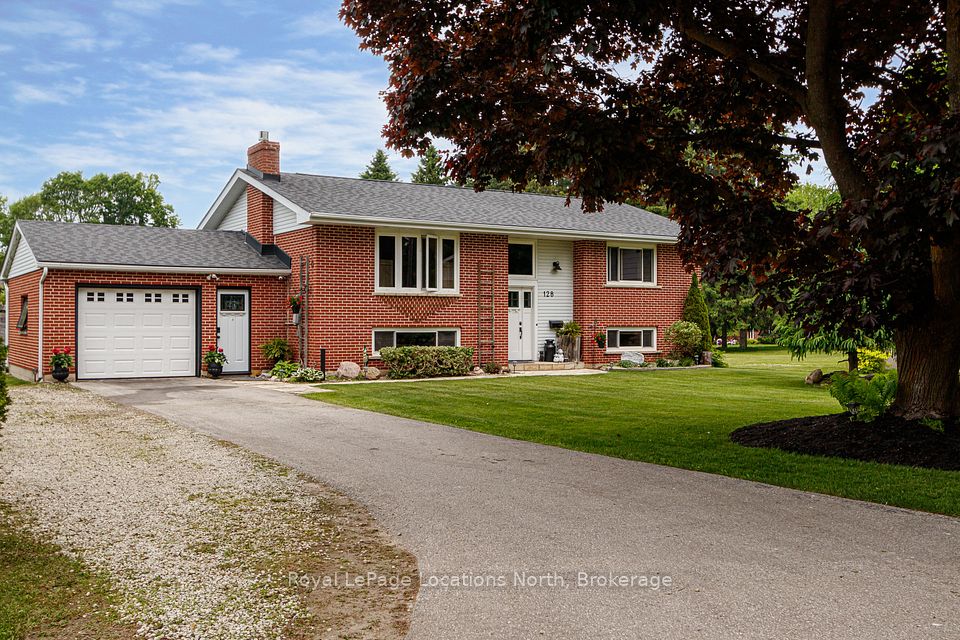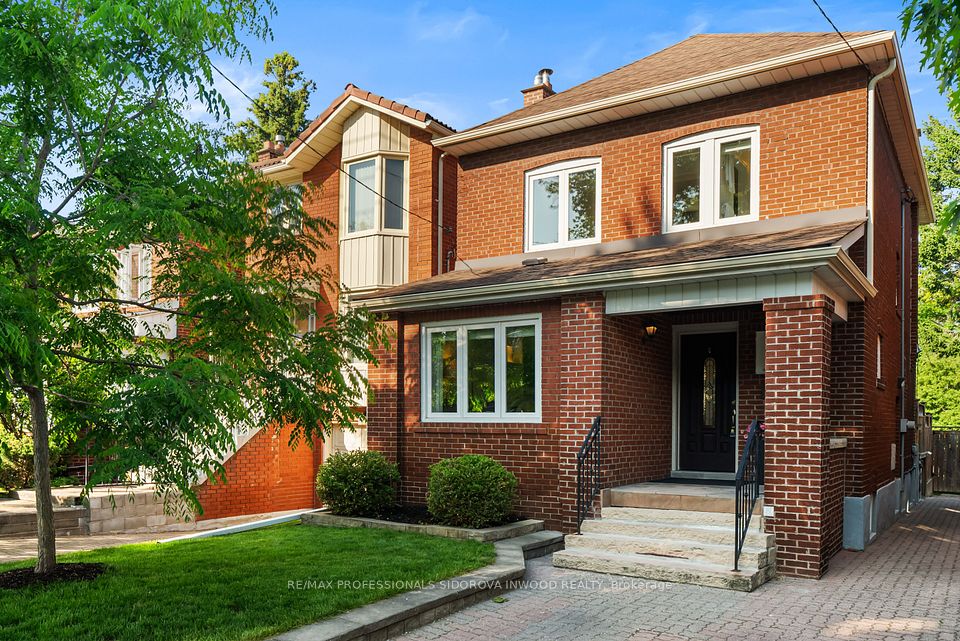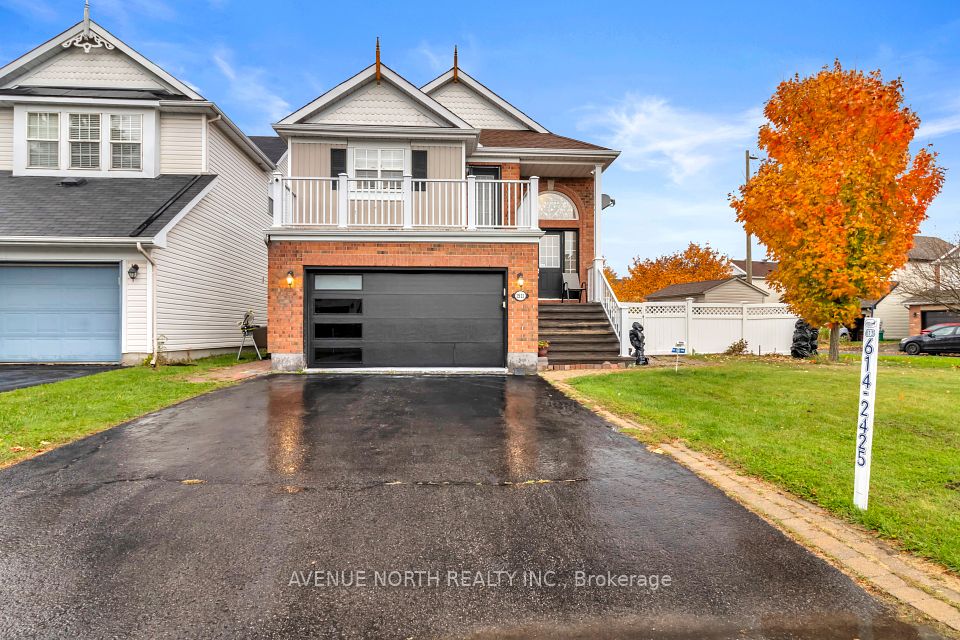
$1,199,800
154 Moraine Drive, Vaughan, ON L4H 2E6
Virtual Tours
Price Comparison
Property Description
Property type
Detached
Lot size
N/A
Style
2-Storey
Approx. Area
N/A
Room Information
| Room Type | Dimension (length x width) | Features | Level |
|---|---|---|---|
| Living Room | 5.54 x 3.5 m | Parquet, Combined w/Dining | Ground |
| Dining Room | 5.54 x 3.5 m | Parquet, Combined w/Living | Ground |
| Kitchen | 4.1 x 3.07 m | Ceramic Floor, B/I Dishwasher, Breakfast Area | Ground |
| Breakfast | 4.1 x 3.07 m | Ceramic Floor, Combined w/Kitchen, W/O To Patio | Ground |
About 154 Moraine Drive
Client RemarksWeston Road/Rutherford Detached 3 Bedroom 2.5 Bath 1 Car Garage. Extended interlock driveway and walkway to the backyard. Carefree Landscaped front yard easy to take care of. 9 Feet Ceiling on main floor. Natural Gas Fireplace in Family room. Sunny eat in kitchen. Master bedroom with 4pc ensuite washroom and walk in closet. Upgraded Powder room and ensuite washroom with stone counter tops. Ceramic and wood floors through out the house and no carpet. Easy Access to garage from inside of the house. Tire rack and pegboard in garage. Minutes To Highway, Vaughan Mills Mall, Wonderland, Transit, Walking distance To Grocery Stores, Doctor's Office, Banks And All Other Amenities. 10 minutes drive to subway station.
Home Overview
Last updated
Jun 3
Virtual tour
None
Basement information
Unfinished
Building size
--
Status
In-Active
Property sub type
Detached
Maintenance fee
$N/A
Year built
--
Additional Details
MORTGAGE INFO
ESTIMATED PAYMENT
Location
Some information about this property - Moraine Drive

Book a Showing
Find your dream home ✨
I agree to receive marketing and customer service calls and text messages from homepapa. Consent is not a condition of purchase. Msg/data rates may apply. Msg frequency varies. Reply STOP to unsubscribe. Privacy Policy & Terms of Service.






