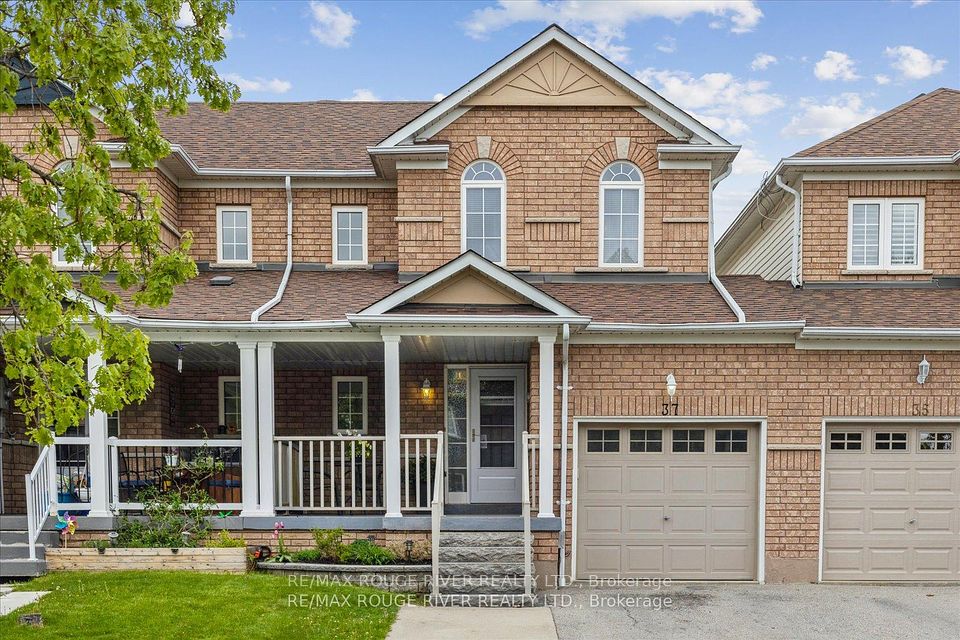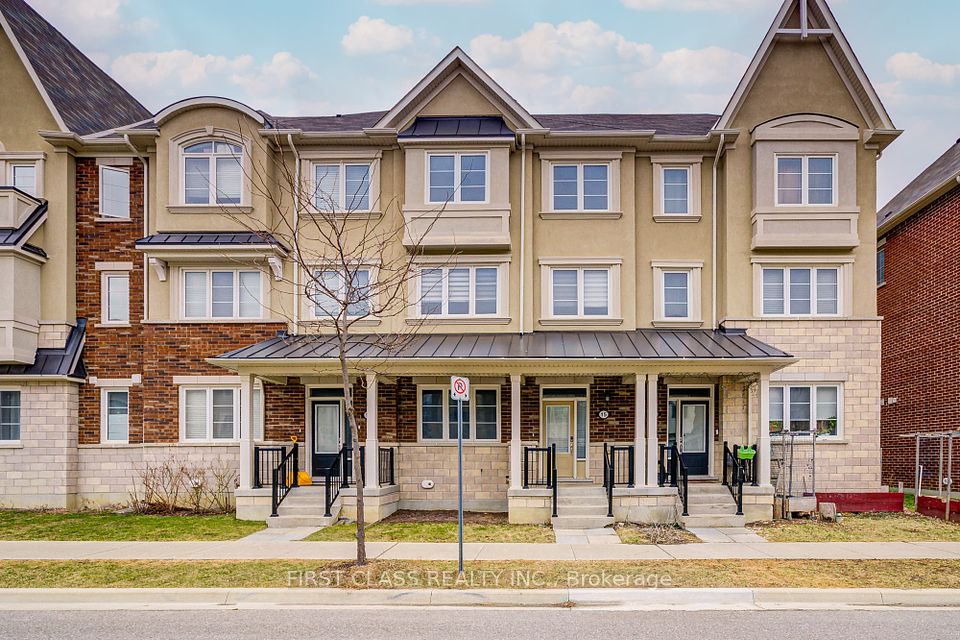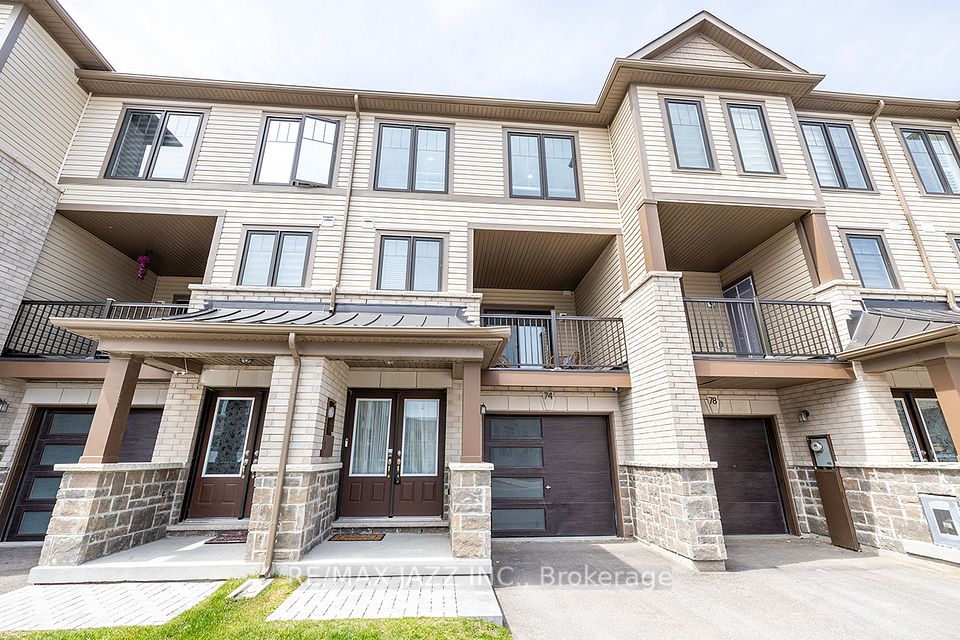
$848,800
154 Dalhousie Street, Vaughan, ON L4L 0L7
Virtual Tours
Price Comparison
Property Description
Property type
Att/Row/Townhouse
Lot size
N/A
Style
3-Storey
Approx. Area
N/A
Room Information
| Room Type | Dimension (length x width) | Features | Level |
|---|---|---|---|
| Living Room | 4.4 x 3.71 m | Pot Lights, W/O To Deck, Large Window | Ground |
| Kitchen | 4.4 x 3.32 m | Stainless Steel Appl, Pot Lights, Open Concept | Second |
| Dining Room | 4.4 x 2.92 m | Large Window, Pot Lights, Open Concept | Second |
| Bedroom 3 | 4.4 x 1.93 m | Large Window, Pot Lights, Closet | Second |
About 154 Dalhousie Street
The Value Of A Home In The 905 With The Convenience Of The 416 At Your Doorstep. Welcome To 154 Dalhousie Street! Featuring 1,140 sq.ft + A Finished 562 Sq.ft Basement For A Total Of 1,702 Sq.ft Of Living Space. Three Plus One Bedroom And Two Bathrooms, This Modern End Unit Townhouse Offers Two Unique Features For This Type Of Home. Firstly, The Townhouse Backs Onto A Green Space, Which Means The Privacy Of No Neighbours Behind You! Secondly, The Basement Features A Walkout To The Backyard Where You Can Enjoy Nature! This Home Is The Perfect Living Space For Anyone Upgrading From A Condo To A Bigger Space Or Downsizers. Upgrades Include: Smooth Ceilings, Pot Lights And Upstairs Laundry.
Home Overview
Last updated
4 days ago
Virtual tour
None
Basement information
Finished with Walk-Out
Building size
--
Status
In-Active
Property sub type
Att/Row/Townhouse
Maintenance fee
$N/A
Year built
--
Additional Details
MORTGAGE INFO
ESTIMATED PAYMENT
Location
Some information about this property - Dalhousie Street

Book a Showing
Find your dream home ✨
I agree to receive marketing and customer service calls and text messages from homepapa. Consent is not a condition of purchase. Msg/data rates may apply. Msg frequency varies. Reply STOP to unsubscribe. Privacy Policy & Terms of Service.












