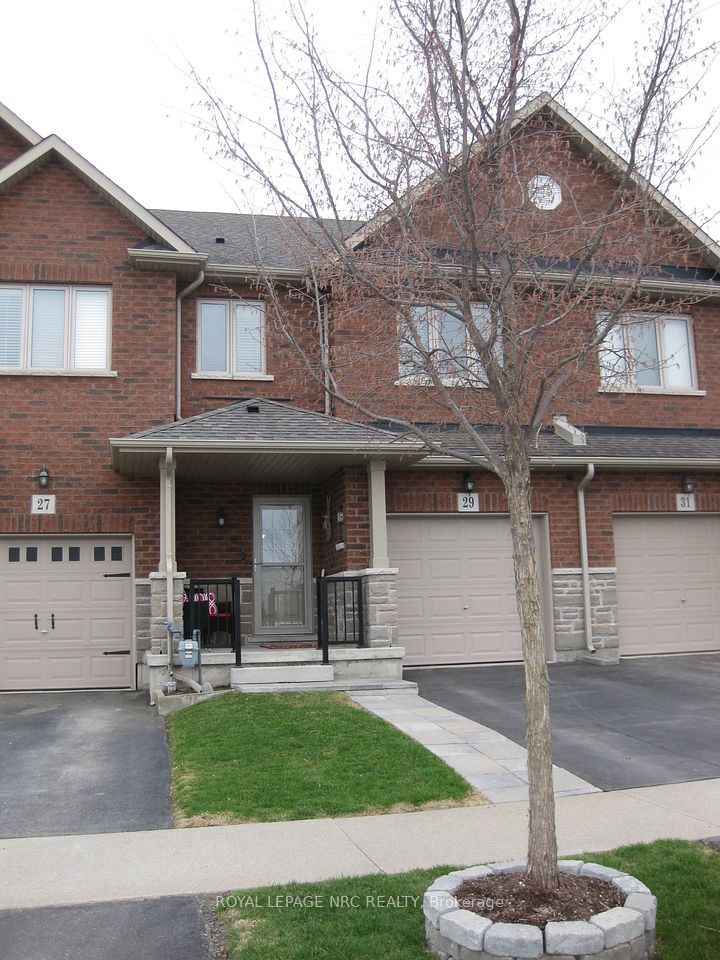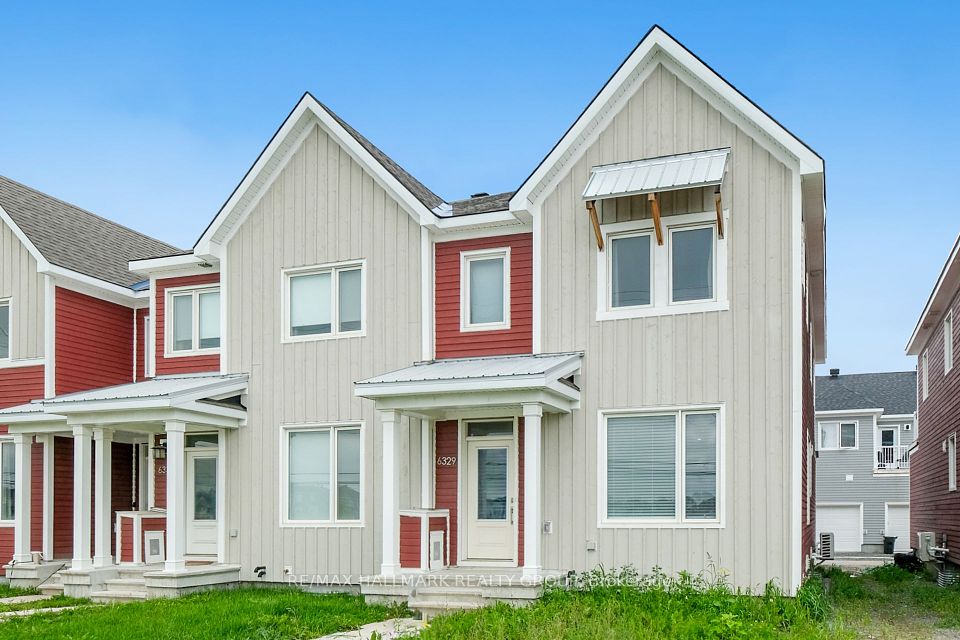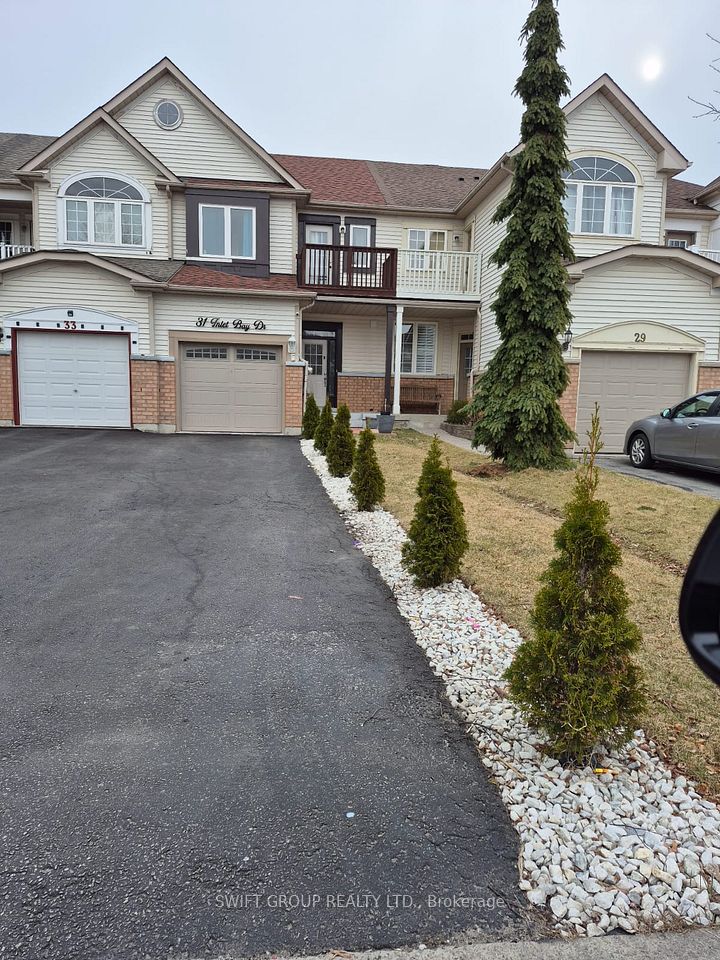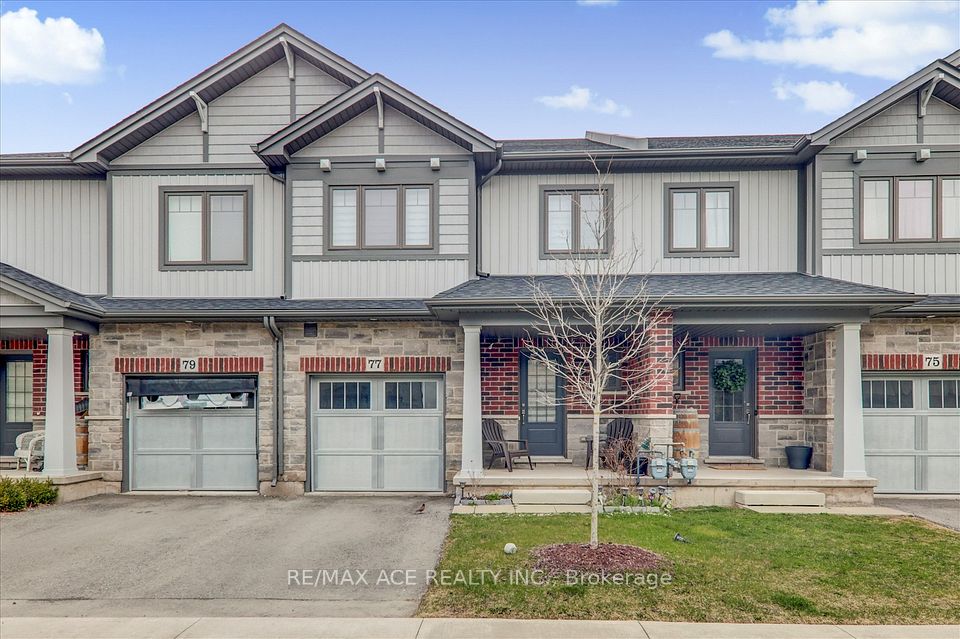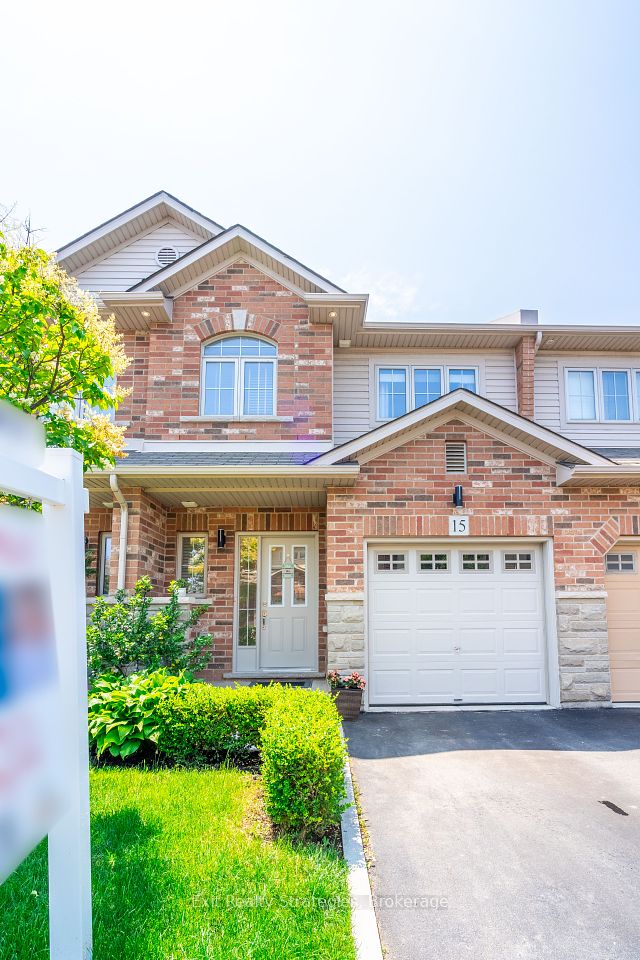$649,900
1538 SCARLET Street, Kingston, ON K7K 0H6
Virtual Tours
Price Comparison
Property Description
Property type
Att/Row/Townhouse
Lot size
N/A
Style
2-Storey
Approx. Area
N/A
Room Information
| Room Type | Dimension (length x width) | Features | Level |
|---|---|---|---|
| Living Room | 3.21 x 5.99 m | N/A | Main |
| Kitchen | 4.4 x 3.18 m | N/A | Main |
| Dining Room | 2.76 x 2.81 m | N/A | Main |
| Laundry | 1.75 x 3.19 m | N/A | Main |
About 1538 SCARLET Street
Recently built by CaraCo & move-in ready! This executive end-unit townhome, built in 2023, offers modern design, premium finishes, and an exclusive buyer incentive: 1 year of property taxes paid! With 1,700 sq/ft, 3 bedrooms, and 2.5 baths, this home features 9ft ceilings, laminate plank flooring, and an open-concept layout. The kitchen boasts quartz countertops, a centre island with breakfast bar, extended coffee bar, pot lighting, a built-in microwave, and a spacious walk-in pantry. The bright living room includes a corner gas fireplace and patio doors leading to the backyard. Upstairs, the primary suite offers a walk-in closet and a luxurious 4-piece ensuite with a 5ft tiled shower and a separate tub. Additional highlights include a main-floor laundry/mudroom, a high-efficiency furnace, HRV, and a basement bathroom rough-in. Ideally located in a sought-after neighbourhood, close to parks, schools, downtown, CFB Kingston, and all east-end amenities .Don't miss this opportunity schedule your private viewing today!
Home Overview
Last updated
Apr 11
Virtual tour
None
Basement information
Unfinished, Full
Building size
--
Status
In-Active
Property sub type
Att/Row/Townhouse
Maintenance fee
$N/A
Year built
--
Additional Details
MORTGAGE INFO
ESTIMATED PAYMENT
Location
Some information about this property - SCARLET Street

Book a Showing
Find your dream home ✨
I agree to receive marketing and customer service calls and text messages from homepapa. Consent is not a condition of purchase. Msg/data rates may apply. Msg frequency varies. Reply STOP to unsubscribe. Privacy Policy & Terms of Service.







