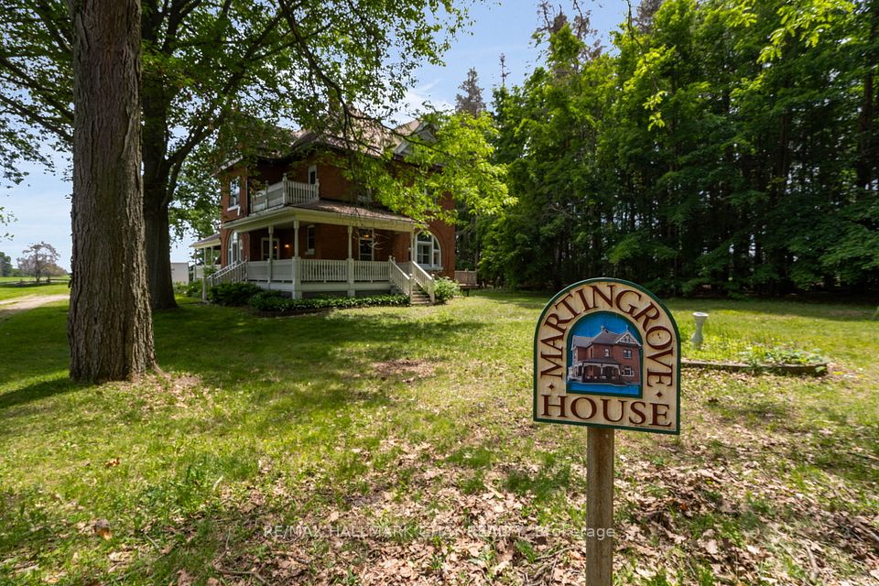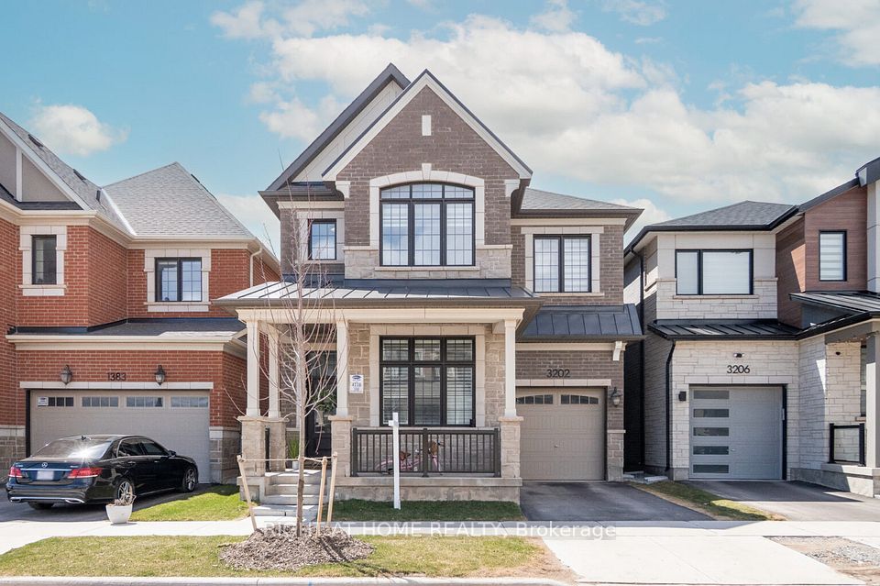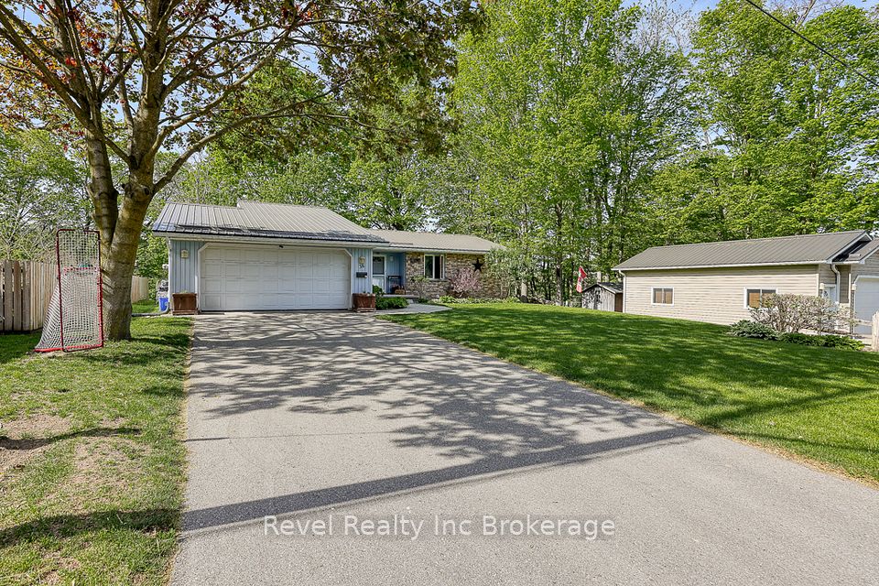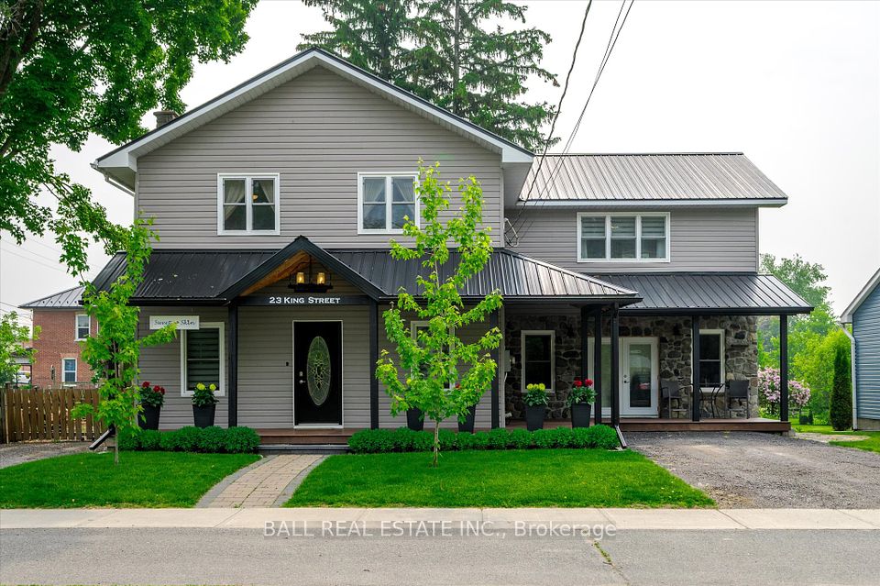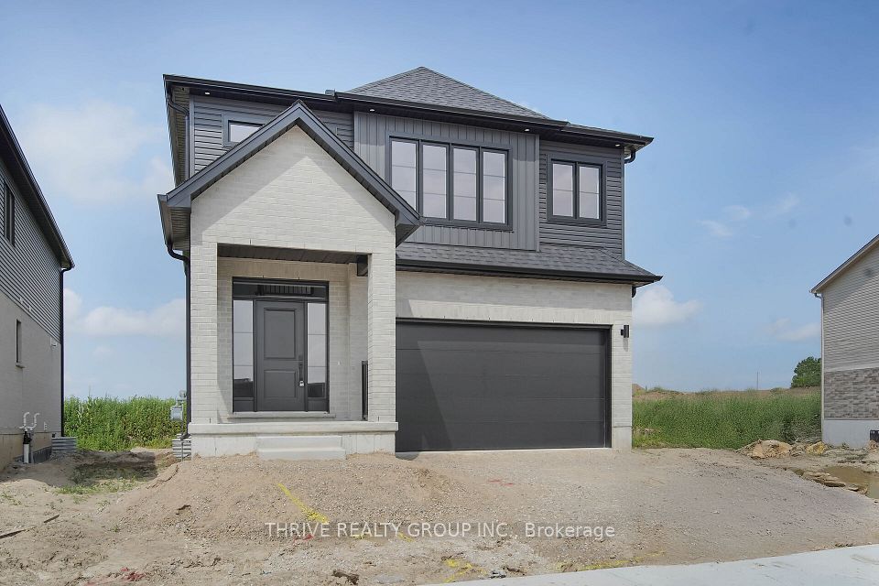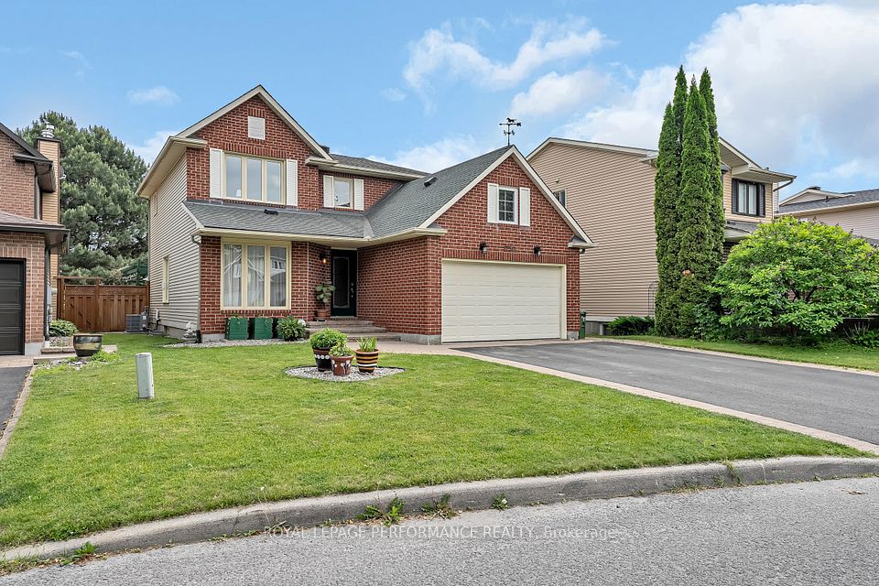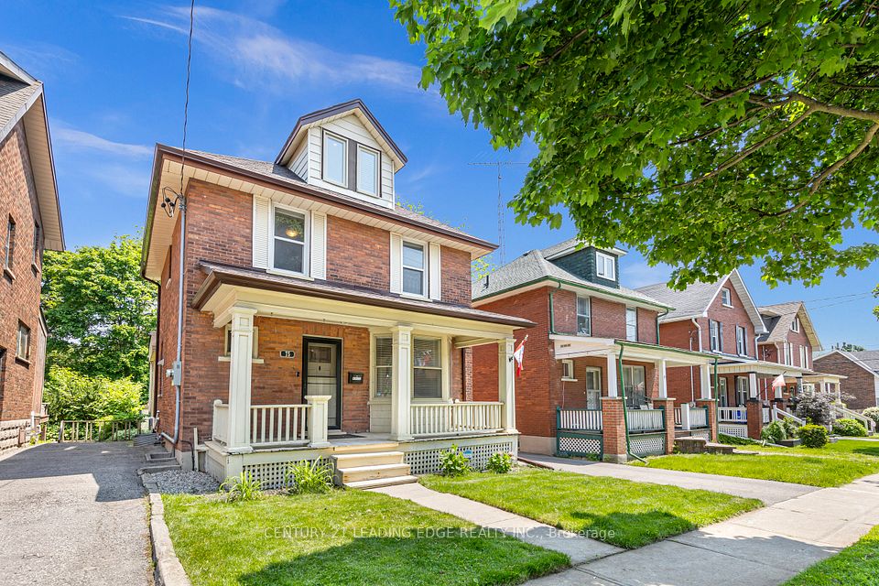
$579,000
1538 Cherryhill Road, Peterborough West, ON K9K 1A8
Price Comparison
Property Description
Property type
Detached
Lot size
N/A
Style
Bungalow-Raised
Approx. Area
N/A
Room Information
| Room Type | Dimension (length x width) | Features | Level |
|---|---|---|---|
| Living Room | 3.82 x 4.05 m | SW View | Main |
| Dining Room | 3.34 x 3.19 m | N/A | Main |
| Kitchen | 3.25 x 3.59 m | Eat-in Kitchen, W/O To Deck | Main |
| Primary Bedroom | 3.59 x 3.33 m | Overlooks Backyard | Main |
About 1538 Cherryhill Road
Prime Kawartha Heights neighbourhood, with a large 60x137' lot, this home offers a great opportunity! Solid family home has 3 bedrooms and full bath on the main floor, an eat-in kitchen with access to the back deck for BBQs and an L-shaped living/dining combo that is perfect for family time. More living space on the lower level includes a den/bedroom, a 3 pc bath, and a perfect rec room with large windows to play games, do hobbies or read a book. Enjoy the peaceful backyard with plenty of trees for privacy and shade. The long, double driveway can accommodate 5 vehicles, so the attached single garage can be used as a work shop or for storage. Located in the Kawartha Heights PS/James Strath/Crestwood school district and also close to Fleming College and shopping on Lansdowne St. Great commuter location too, close to Hwy 115/Hwy 7 access. Enjoyed by one family for 40 years, this home is waiting to make new memories with you!
Home Overview
Last updated
23 hours ago
Virtual tour
None
Basement information
Finished
Building size
--
Status
In-Active
Property sub type
Detached
Maintenance fee
$N/A
Year built
2024
Additional Details
MORTGAGE INFO
ESTIMATED PAYMENT
Location
Some information about this property - Cherryhill Road

Book a Showing
Find your dream home ✨
I agree to receive marketing and customer service calls and text messages from homepapa. Consent is not a condition of purchase. Msg/data rates may apply. Msg frequency varies. Reply STOP to unsubscribe. Privacy Policy & Terms of Service.






