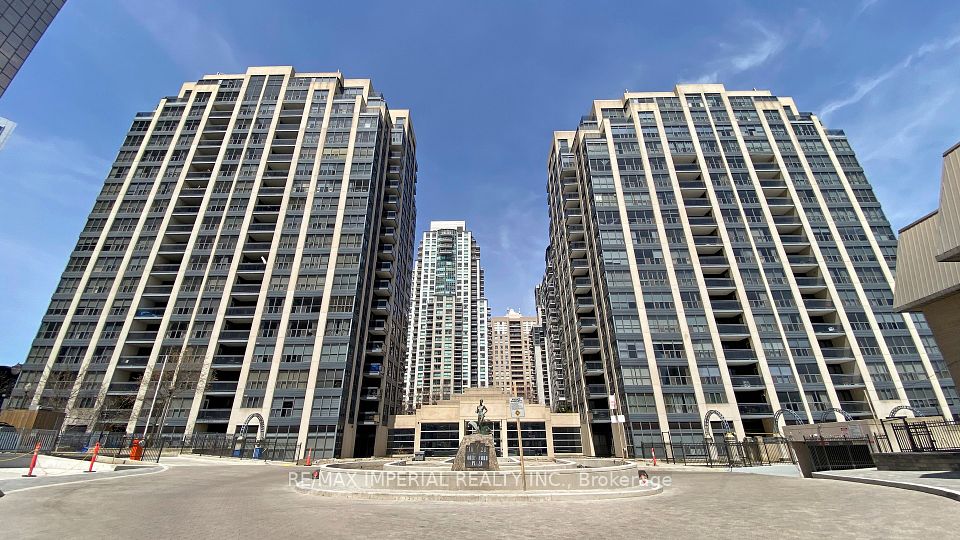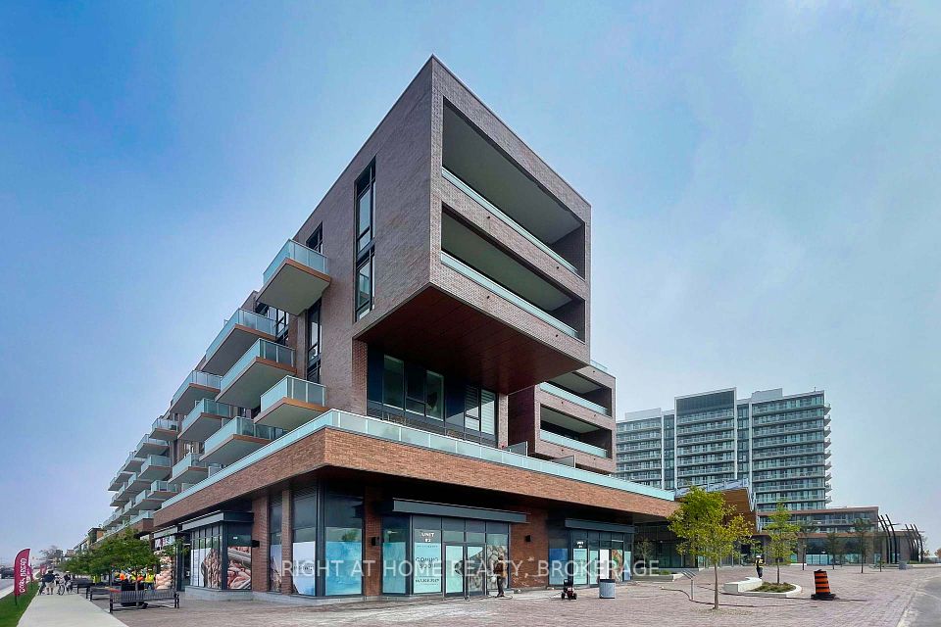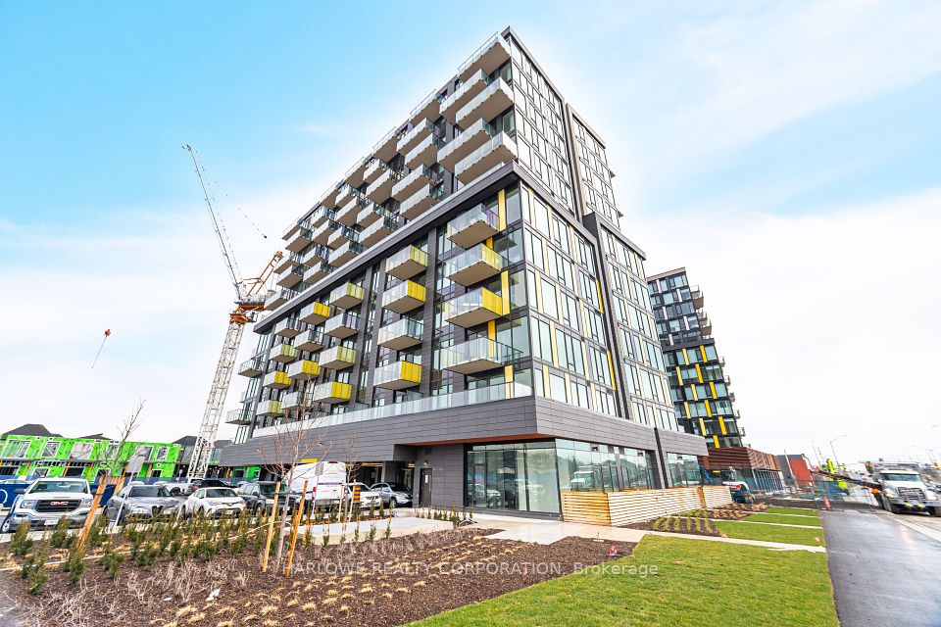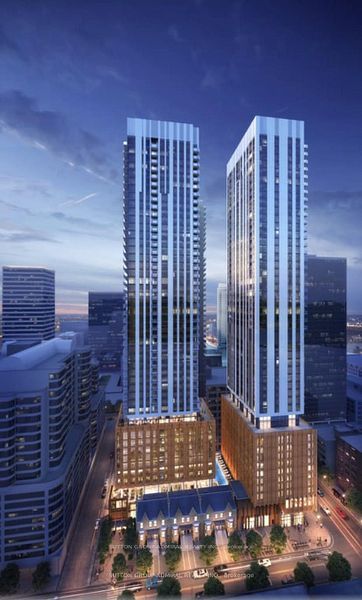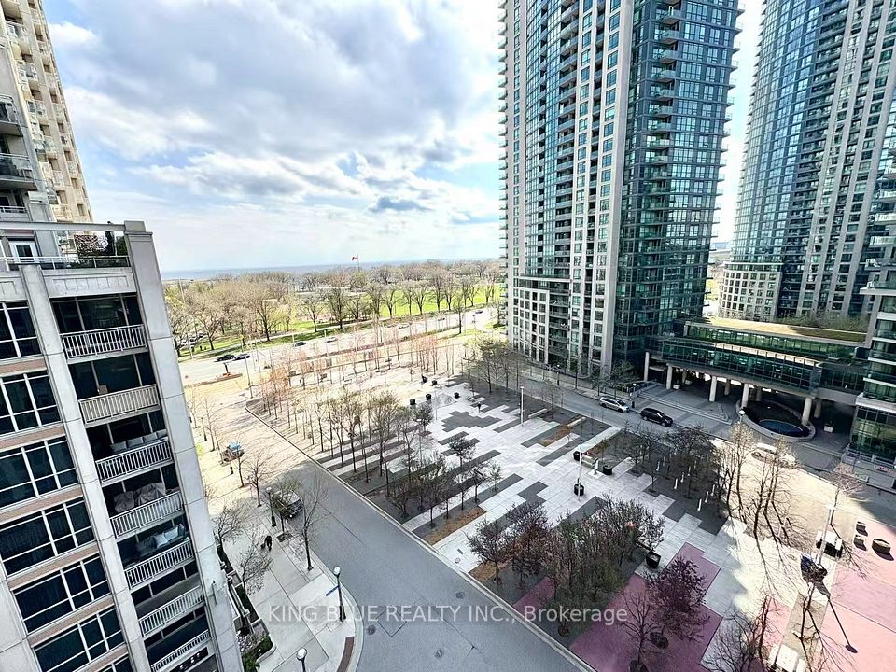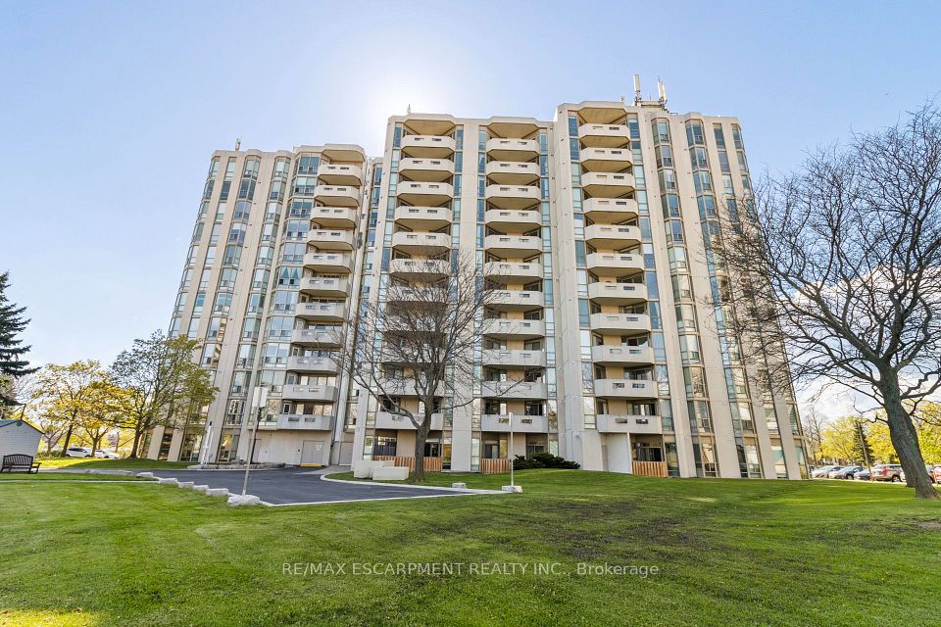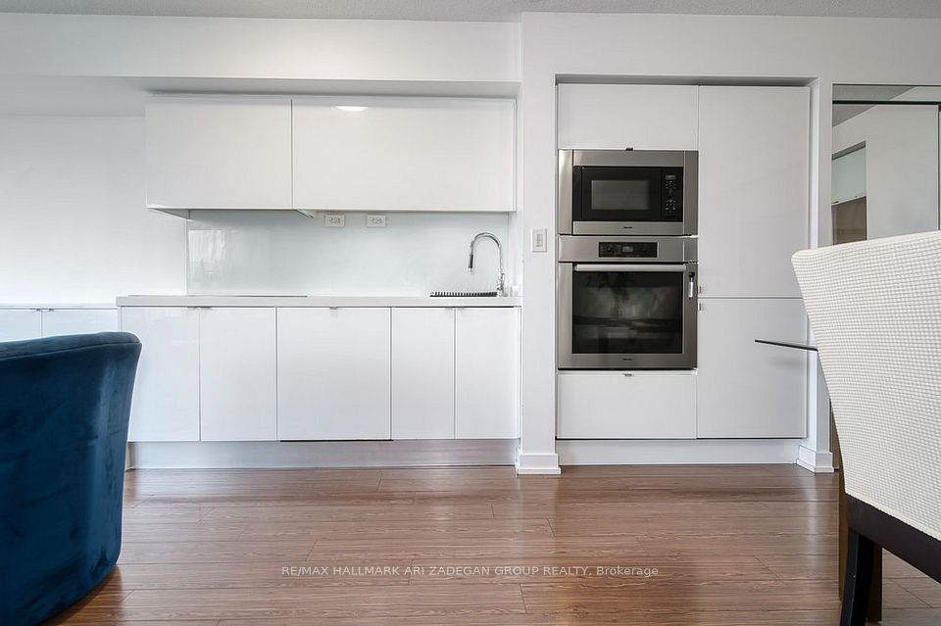$689,000
1535 Lakeshore Road, Mississauga, ON L5E 3E2
Price Comparison
Property Description
Property type
Condo Apartment
Lot size
N/A
Style
Apartment
Approx. Area
N/A
Room Information
| Room Type | Dimension (length x width) | Features | Level |
|---|---|---|---|
| Living Room | 6.15 x 4.52 m | Laminate, Open Concept, Combined w/Dining | Flat |
| Dining Room | 6.15 x 4.52 m | Laminate, Combined w/Living, W/O To Balcony | Flat |
| Kitchen | 4.57 x 2.36 m | Galley Kitchen, Stainless Steel Appl, Ceramic Backsplash | Flat |
| Primary Bedroom | 4.52 x 3.61 m | Walk-In Closet(s), 4 Pc Ensuite, W/O To Balcony | Flat |
About 1535 Lakeshore Road
Welcome to this bright and expansive 3-bedroom, 2-bathroom condo offering over 1,300 sq. ft. of stylish, comfortable living in a well-managed, amenity-rich building. This thoughtfully updated unit features a modern galley kitchen with stainless steel appliances, subway-tile backsplash, and butcher block counters. The open-concept living and dining area offers the perfect space to entertain or unwind, with a walk-out to a private balcony showcasing stunning, unobstructed views of the Toronto Golf Club. The generous primary suite boasts its own secondary balcony, a walk-through closet, and a private 4-piece ensuite bathroom. Additional highlights include in-suite laundry with ample storage, large windows that flood the space with natural light, and a functional layout designed for everyday living. Located just steps from Marie Curtis Park, Lake Ontario, waterfront trails, and scenic bike paths, this condo offers a true lifestyle location. Enjoy easy access to Long Branch's vibrant shops and restaurants, Lakeview Golf Course, and the future site of the highly anticipated Lakeview Village development and waterfront pier. Perfect for commuters, with quick access to the Long Branch GO Station, TTC, major highways, Pearson Airport, and Downtown Toronto. Don't miss this rare opportunity to own a spacious condo in a thriving, connected lakeside community.
Home Overview
Last updated
2 days ago
Virtual tour
None
Basement information
None
Building size
--
Status
In-Active
Property sub type
Condo Apartment
Maintenance fee
$1,056.04
Year built
2024
Additional Details
MORTGAGE INFO
ESTIMATED PAYMENT
Location
Some information about this property - Lakeshore Road

Book a Showing
Find your dream home ✨
I agree to receive marketing and customer service calls and text messages from homepapa. Consent is not a condition of purchase. Msg/data rates may apply. Msg frequency varies. Reply STOP to unsubscribe. Privacy Policy & Terms of Service.







