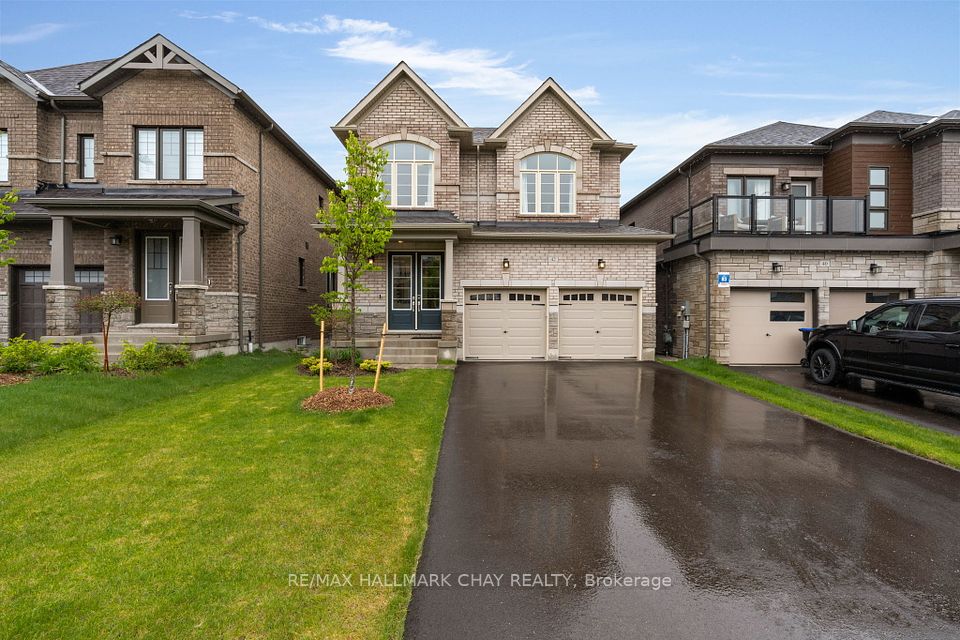
$1,499,900
1533 Devine Point, Milton, ON L9E 1H6
Virtual Tours
Price Comparison
Property Description
Property type
Detached
Lot size
N/A
Style
2-Storey
Approx. Area
N/A
Room Information
| Room Type | Dimension (length x width) | Features | Level |
|---|---|---|---|
| Living Room | 4.02 x 3.2 m | Hardwood Floor, Combined w/Dining | Main |
| Dining Room | 4.32 x 3.1 m | Hardwood Floor, French Doors, W/O To Porch | Main |
| Family Room | 5.03 x 3.91 m | Hardwood Floor, Coffered Ceiling(s), Fireplace | Main |
| Kitchen | 4.52 x 2.49 m | Centre Island, Backsplash, Pantry | Main |
About 1533 Devine Point
Unparalleled Luxury in Milton's Prestigious Ford Neighborhood. a Stunning 4 BEDROOMS, 4 BATHROOMS Detached Estate with a Stone, Brick Exterior situated on a 49' wide Premium lot beside the Park .This Home features a Grand Double-door entry, bright and open-concept Main Level , Upgraded Maple hardwood flooring, and elegant hardwood stairs.9 ft *High ceilings* .Dinning Room walk out to a Coverred Porch through a French door, facing to a park. Family room with a Gas fireplace. The chefs Kitchen is a culinary dream, with extended Cabinetry, Pantry, S.S. Appliances ,Central Island and backsplash. Breakfast Area walk out to yard. A*separate laundry* room for added convenience on main floor , Laundry room access to garage.Second floor Offers four Luxurious Bedrooms, including a Primary suite with Double-door entry, walk-in closets,& a Spa-inspired ensuite! Three full bathrooms on the second level .Both Bedroom 2 and Bedroom 3 has raised ceiling, make the room very bright. Located in a desirable neighborhood with top-rated schools and close to all amenities, this home offers unmatched value and versatility . A MUST-SEE!
Home Overview
Last updated
4 hours ago
Virtual tour
None
Basement information
Unfinished, Full
Building size
--
Status
In-Active
Property sub type
Detached
Maintenance fee
$N/A
Year built
2025
Additional Details
MORTGAGE INFO
ESTIMATED PAYMENT
Location
Some information about this property - Devine Point

Book a Showing
Find your dream home ✨
I agree to receive marketing and customer service calls and text messages from homepapa. Consent is not a condition of purchase. Msg/data rates may apply. Msg frequency varies. Reply STOP to unsubscribe. Privacy Policy & Terms of Service.






