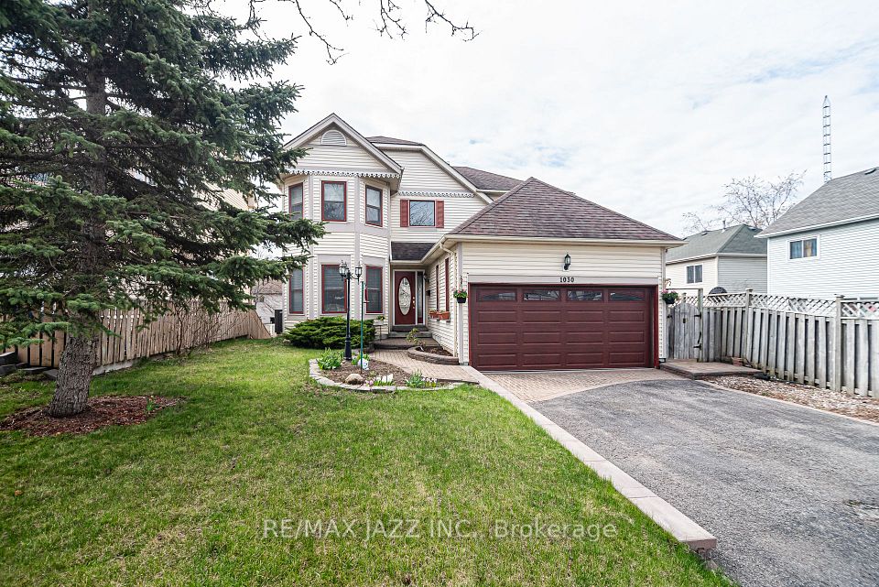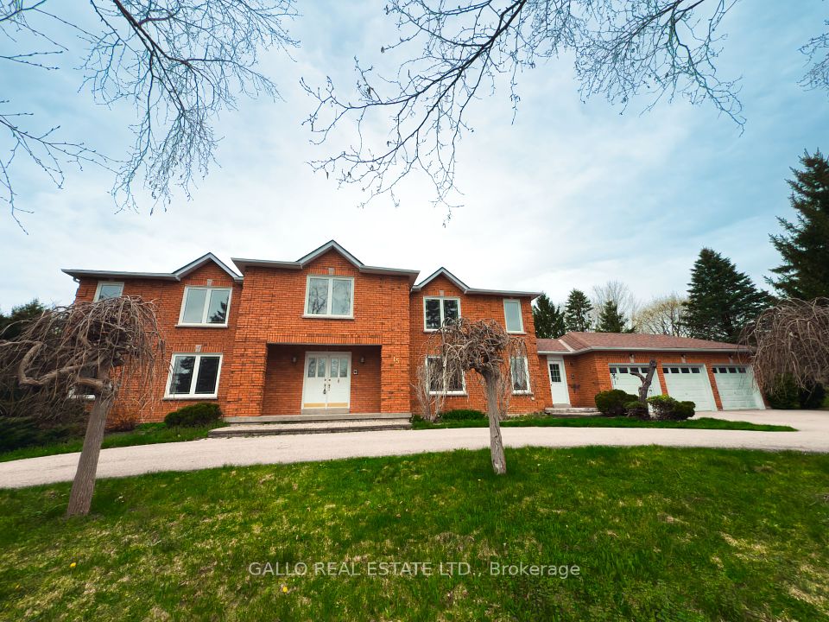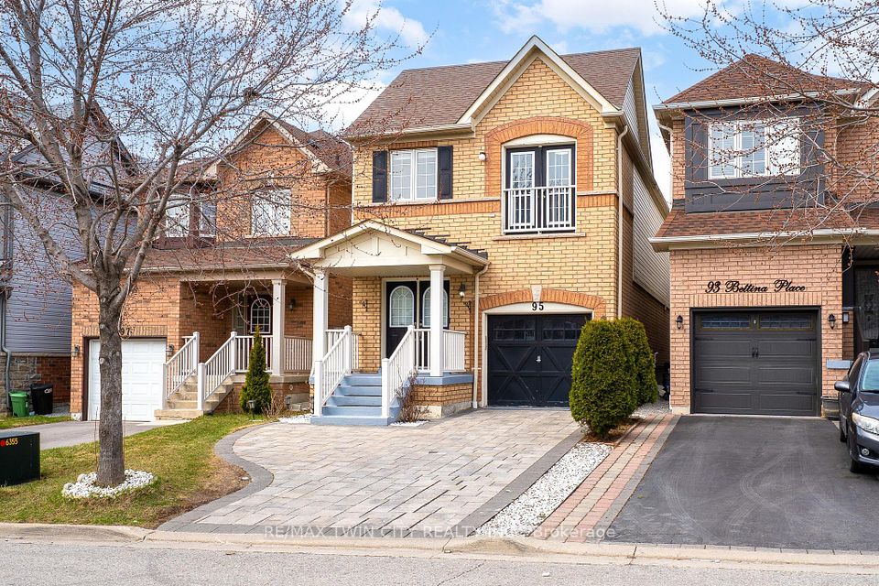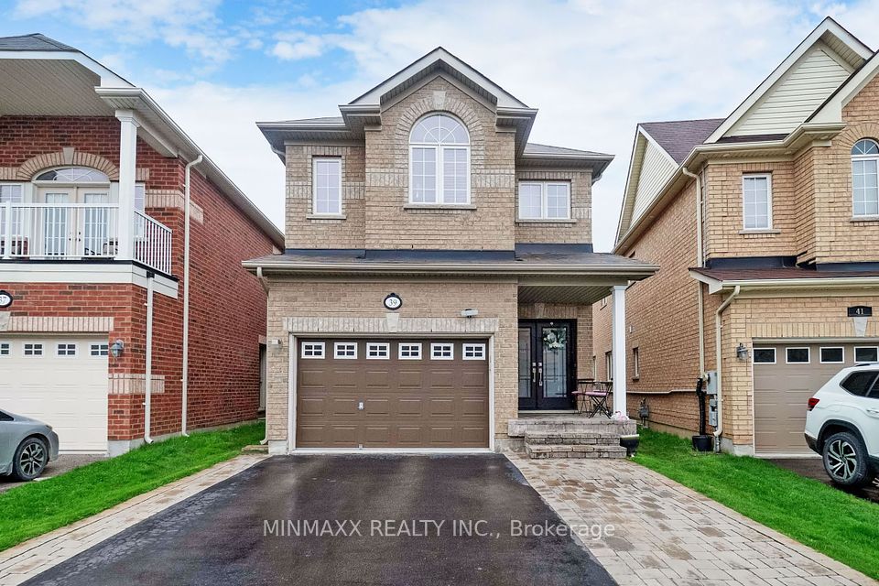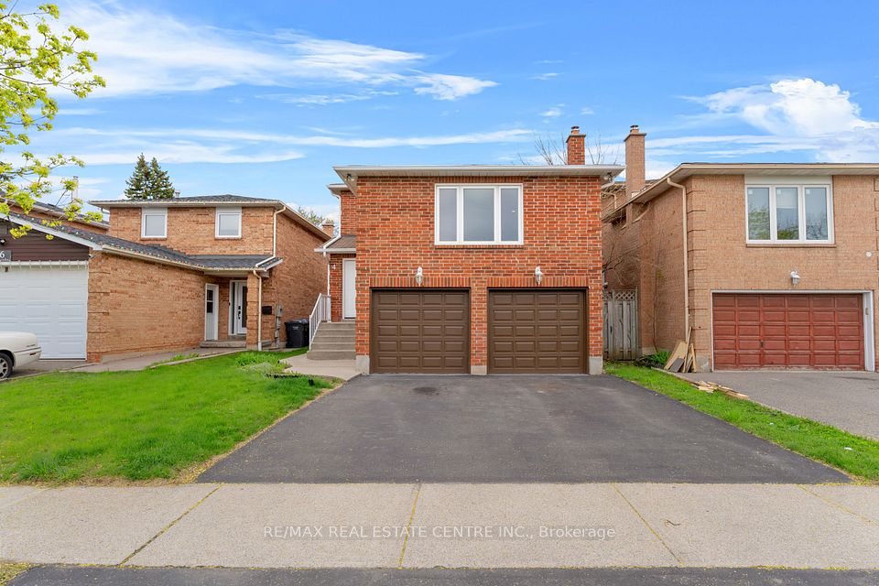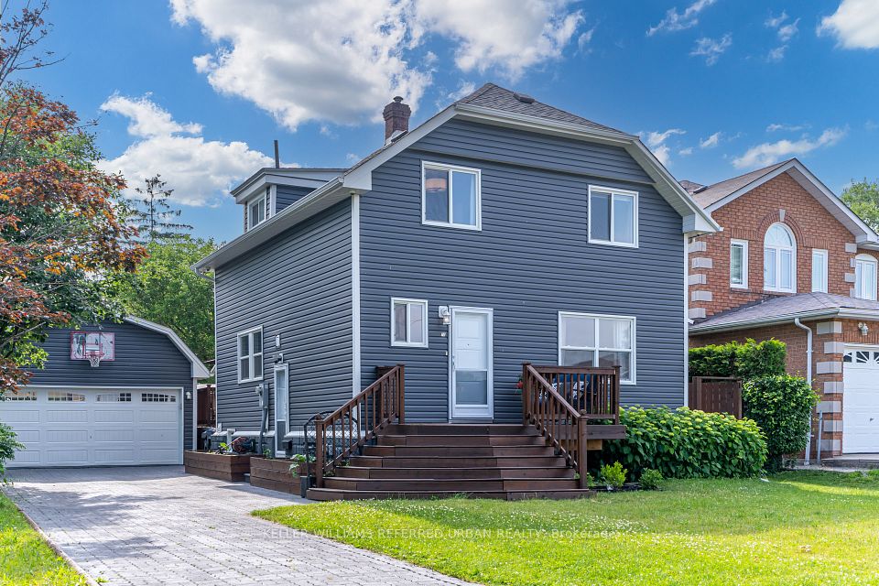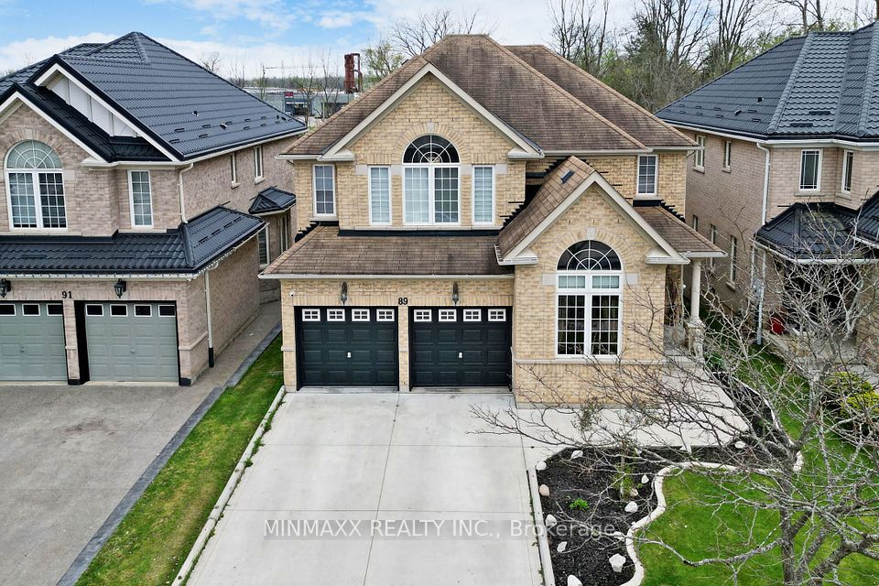$1,388,000
153 Willowbrook Road, Markham, ON L3T 5P4
Virtual Tours
Price Comparison
Property Description
Property type
Detached
Lot size
N/A
Style
2-Storey
Approx. Area
N/A
Room Information
| Room Type | Dimension (length x width) | Features | Level |
|---|---|---|---|
| Living Room | 5.23 x 3.52 m | Hardwood Floor, Bay Window | Main |
| Dining Room | 3.41 x 3.02 m | Hardwood Floor, Bay Window | Main |
| Kitchen | 3.98 x 3.51 m | Family Size Kitchen, Ceramic Floor | Main |
| Family Room | 4.61 x 3.9 m | Cathedral Ceiling(s), Hardwood Floor, W/O To Deck | Main |
About 153 Willowbrook Road
Welcome to this beautifully maintained spacious 4-bedroom, 4-bathroom family home, perfectly situated in one of Thornhill's most sought-after neighborhoods of Aileen-Willowbrook. Close to high ranking schools, parks, trails, community centre and the convenience of the 407 in close proximity. This impressive home offers an ideal blend of comfort and style, designed to accommodate growing families and those who love to entertain. Bright and airy Interior with a welcoming foyer which leads to a living and dining area with large windows, filling the space with natural light. The kitchen features ample storage and an eat-in area perfect for family meals and gatherings. The large family room has cathedral ceilings, a cozy fireplace, a walk-out to the fenced yard with a deck and an open stairway to the second floor which has four generous bedrooms, each with lots of closet space. The primary bedroom has a walk-in closet and a 3 piece en-suite. The finished basement with a separate entrance offers additional living space with a bedroom/office, 3 pc washroom and recreation room could also be a gym, home theatre or potential in-law suite or rental income. The large pie -shaped yard with shed and deck offers privacy and the perfect space for BBQs and outdoor relaxation. The attached garage provides convenient parking and extra storage. Roof 2024. New Furnace/AC/HWT 2024 **See Virtual Tour & Floor Plans**
Home Overview
Last updated
Apr 20
Virtual tour
None
Basement information
Finished, Separate Entrance
Building size
--
Status
In-Active
Property sub type
Detached
Maintenance fee
$N/A
Year built
--
Additional Details
MORTGAGE INFO
ESTIMATED PAYMENT
Location
Some information about this property - Willowbrook Road

Book a Showing
Find your dream home ✨
I agree to receive marketing and customer service calls and text messages from homepapa. Consent is not a condition of purchase. Msg/data rates may apply. Msg frequency varies. Reply STOP to unsubscribe. Privacy Policy & Terms of Service.







