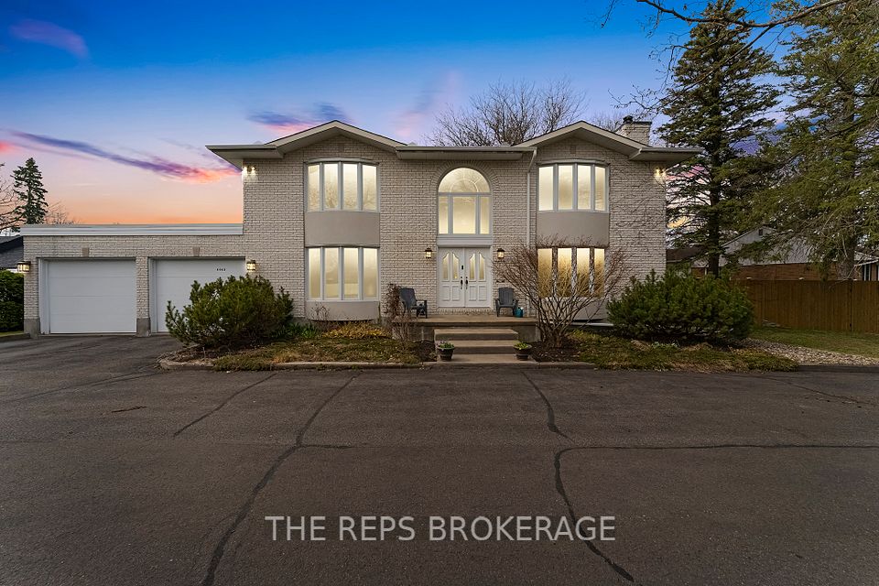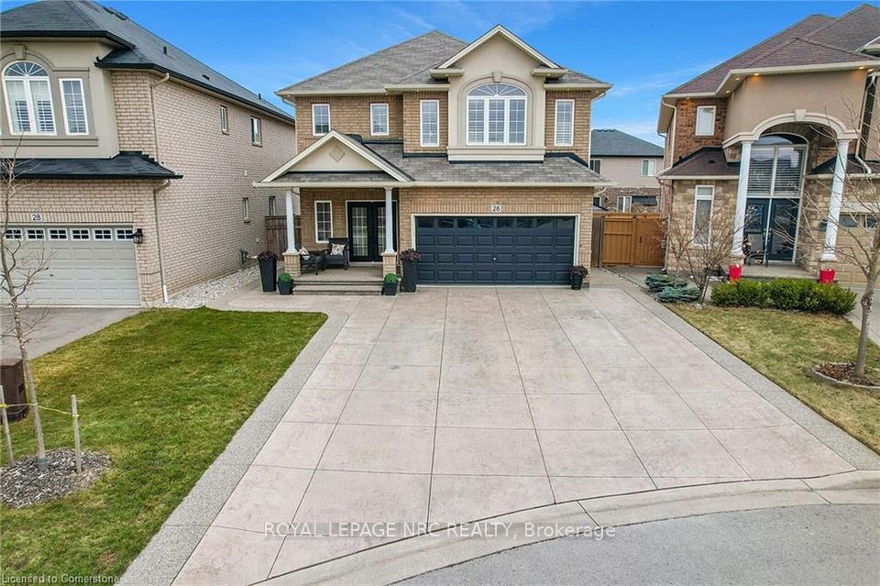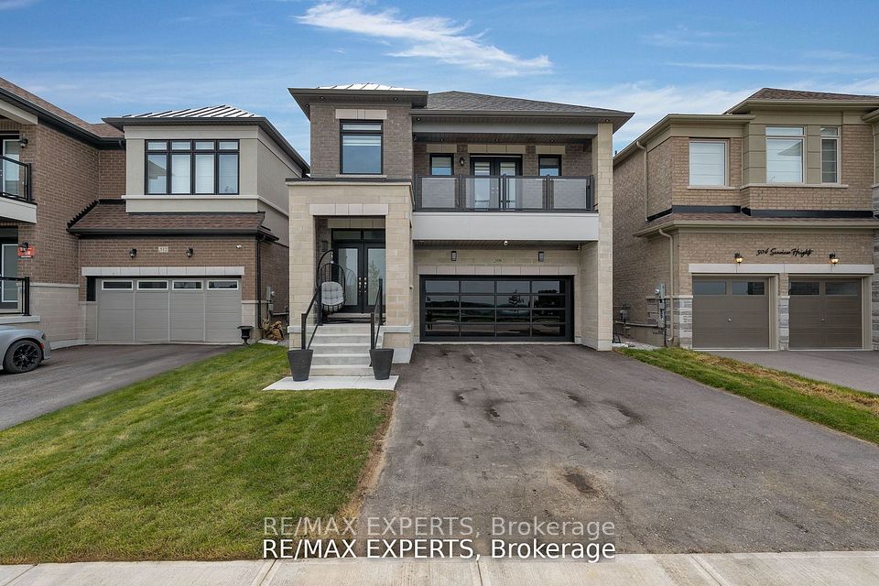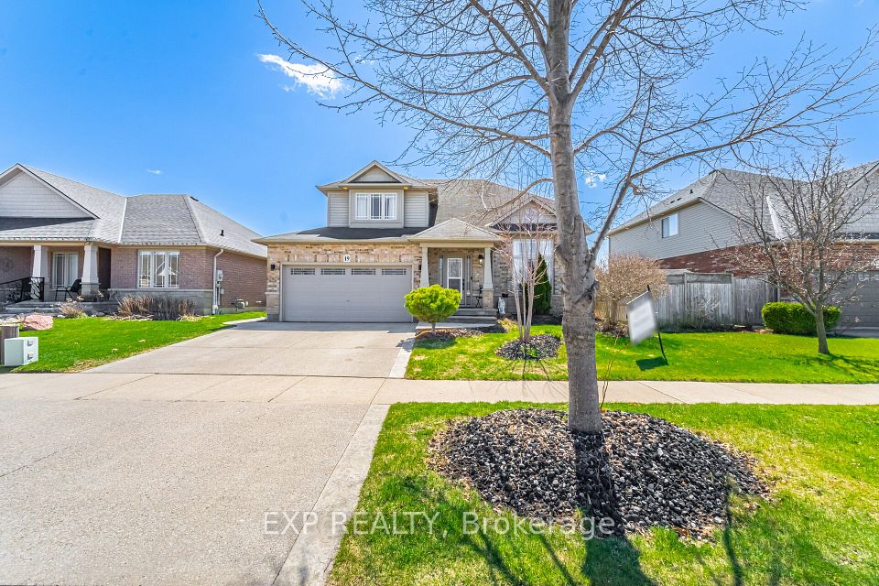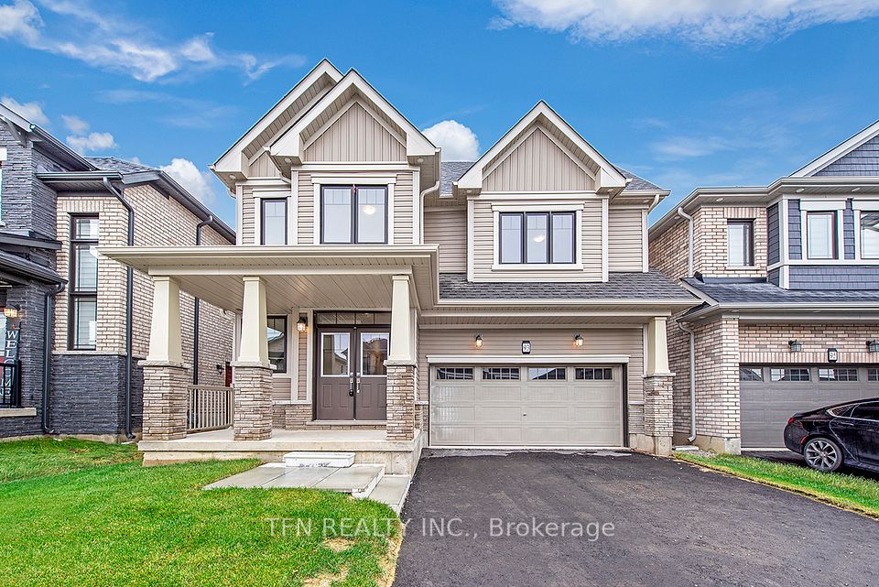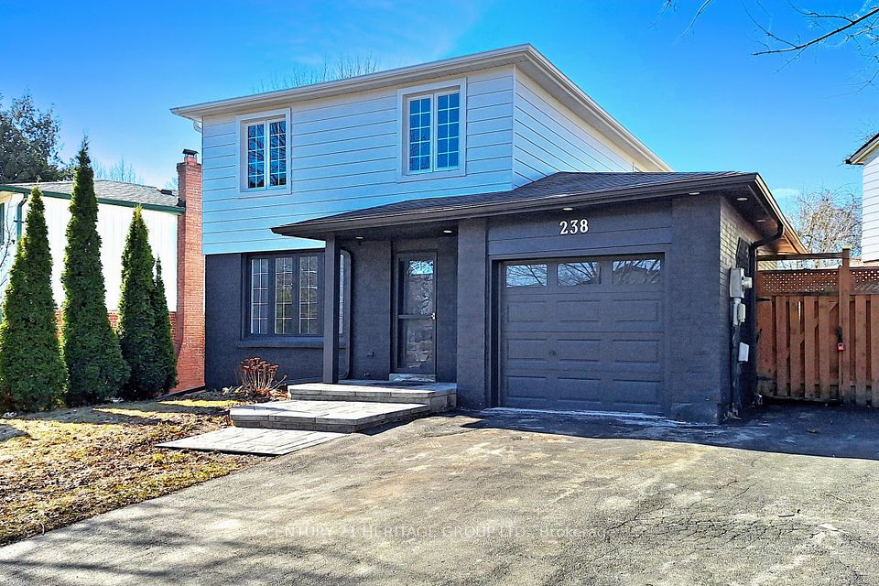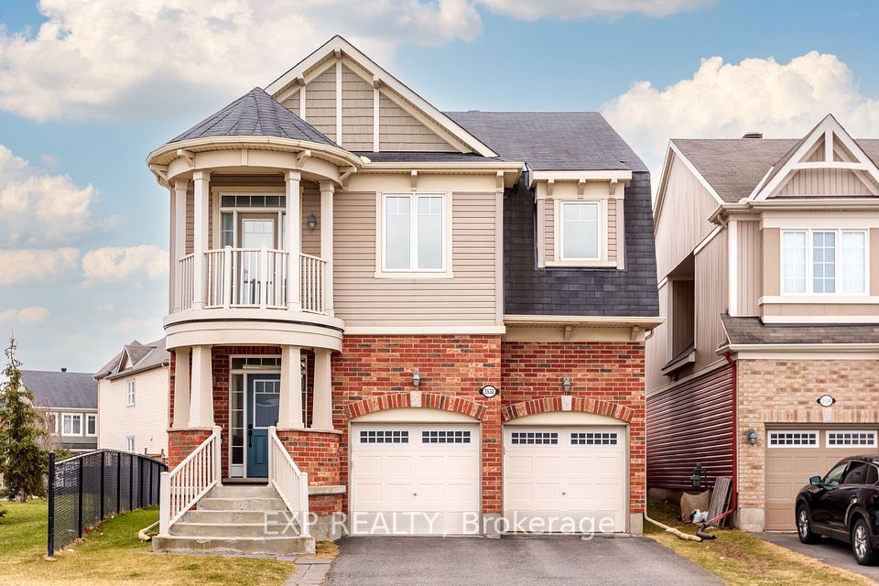$1,349,999
153 Jonas Millway N/A, Whitchurch-Stouffville, ON L4A 0M9
Price Comparison
Property Description
Property type
Detached
Lot size
N/A
Style
2-Storey
Approx. Area
N/A
Room Information
| Room Type | Dimension (length x width) | Features | Level |
|---|---|---|---|
| Dining Room | 5.48 x 3.65 m | Laminate, Combined w/Living, California Shutters | Main |
| Living Room | 5.48 x 3.65 m | Laminate, Combined w/Dining, California Shutters | Main |
| Kitchen | 3.68 x 2.13 m | Ceramic Floor, W/O To Deck, California Shutters | Main |
| Family Room | 6.12 x 3.59 m | Laminate, Fireplace, California Shutters | Main |
About 153 Jonas Millway N/A
Welcome to 153 Jonas Millway, a stunning 2-story detached home in the heart of Stouffville! This spacious residence boasts over 2,600 sqft above grade, a double-car garage, and a d finished basement. The upgraded kitchen features quartz countertops, while the family room offers a cozy fireplace. Located in a quiet and family-friendly neighbourhood, this home is minutes from top-rated schools (Barbara Reid P.S & Stouffville District S.S), hospitals, the GO Station, shopping, restaurants, a community center, library & major highways-perfect for modern living.
Home Overview
Last updated
8 hours ago
Virtual tour
None
Basement information
Partially Finished
Building size
--
Status
In-Active
Property sub type
Detached
Maintenance fee
$N/A
Year built
--
Additional Details
MORTGAGE INFO
ESTIMATED PAYMENT
Location
Some information about this property - Jonas Millway N/A

Book a Showing
Find your dream home ✨
I agree to receive marketing and customer service calls and text messages from homepapa. Consent is not a condition of purchase. Msg/data rates may apply. Msg frequency varies. Reply STOP to unsubscribe. Privacy Policy & Terms of Service.







