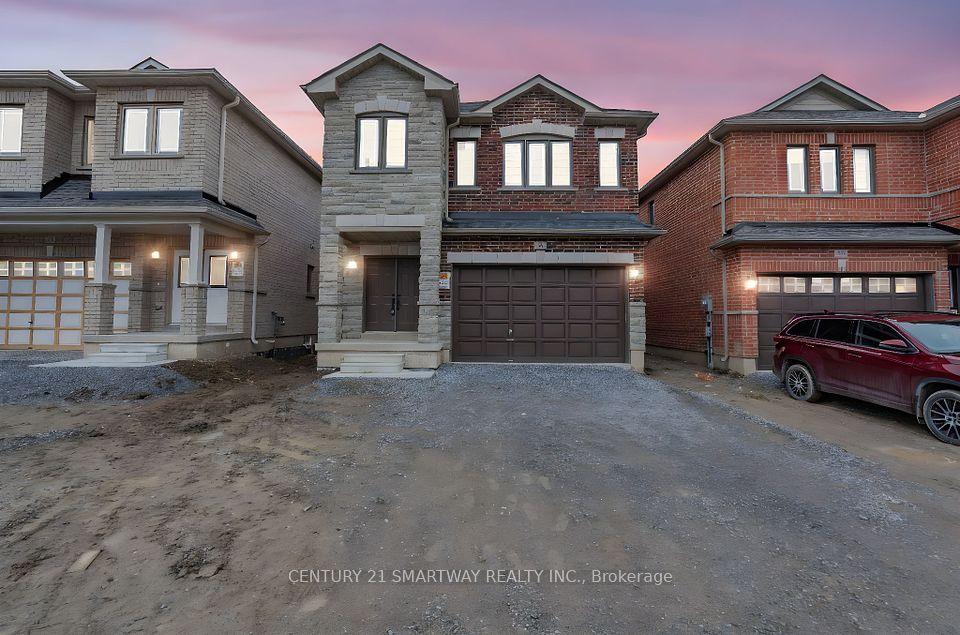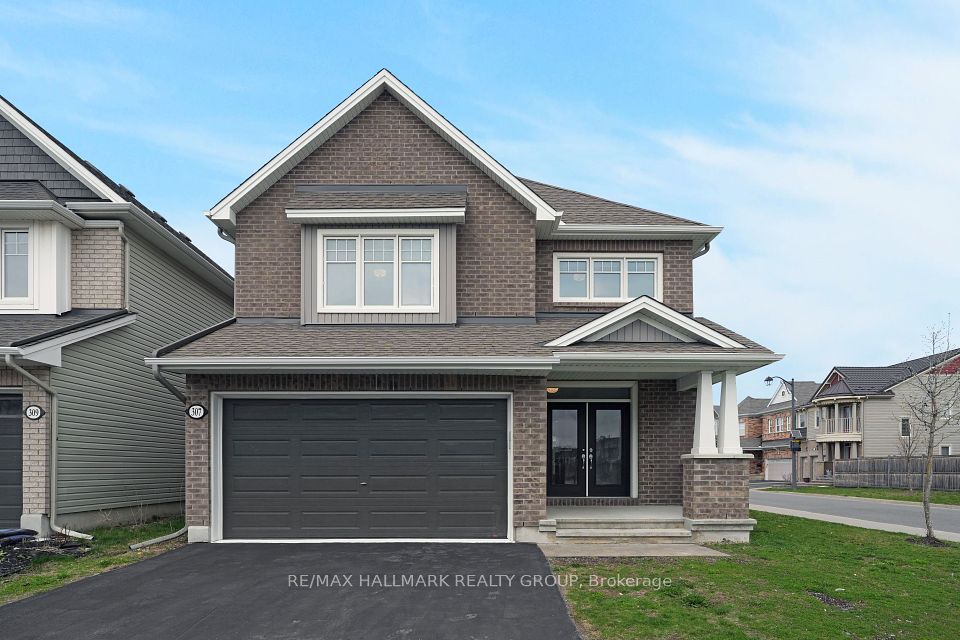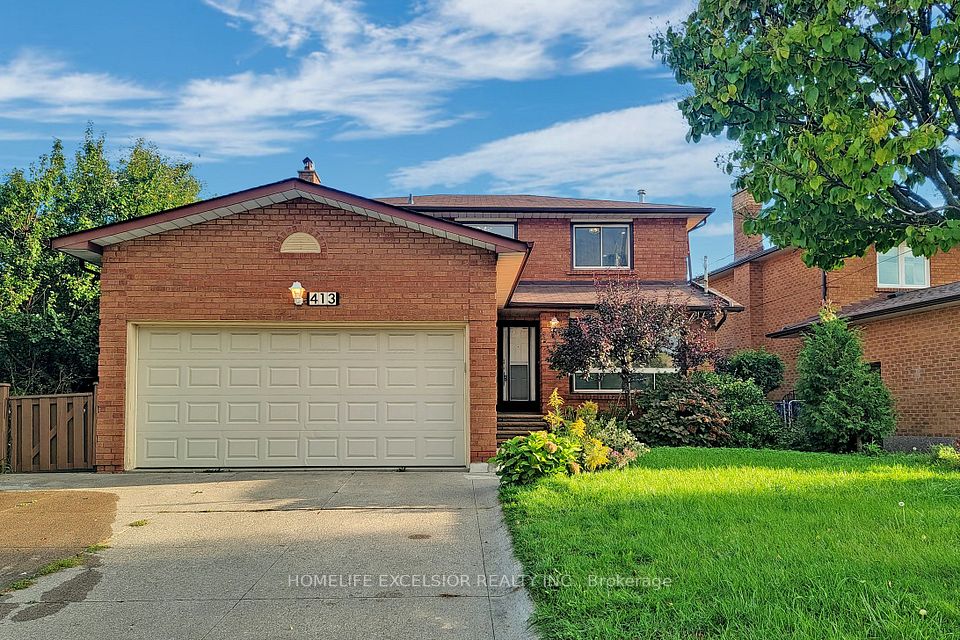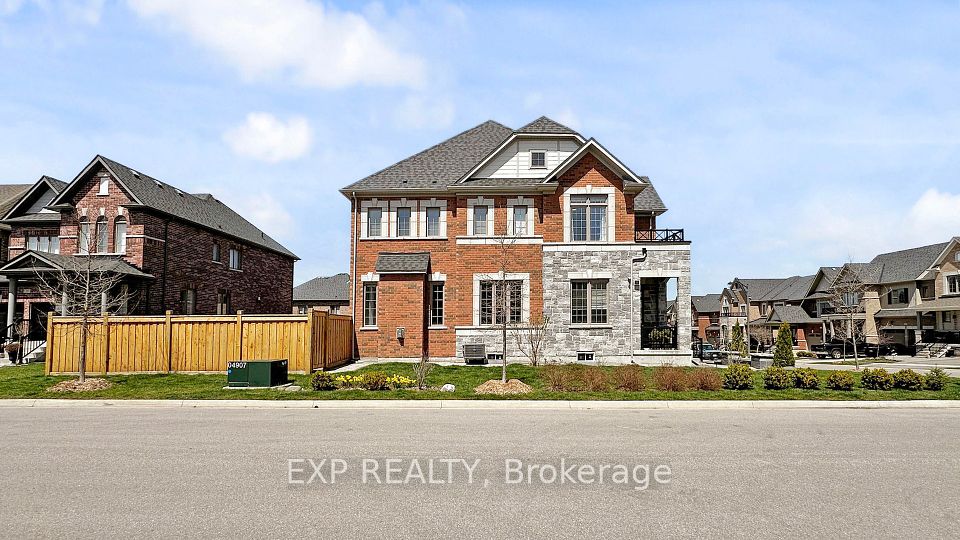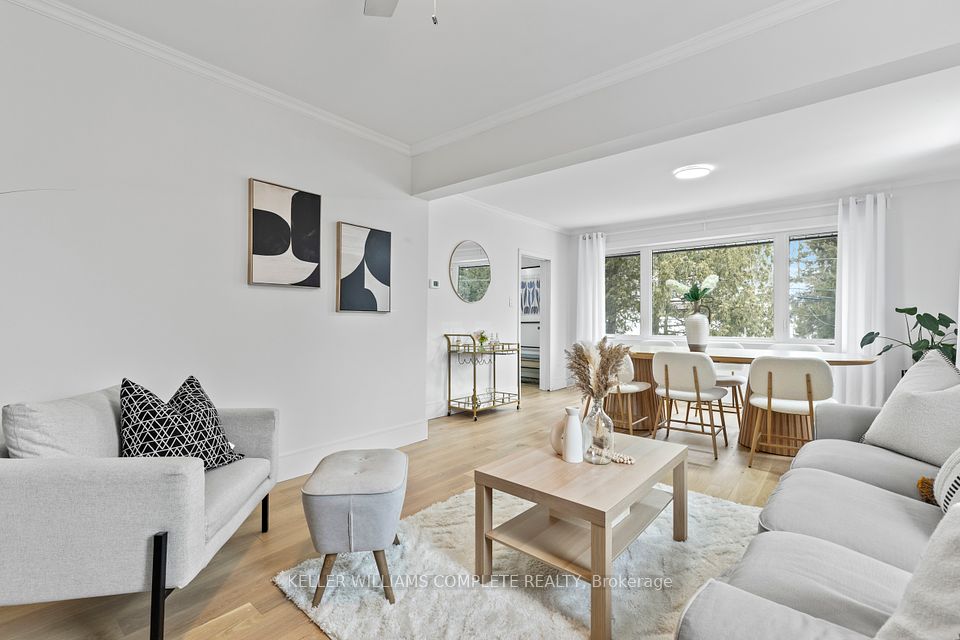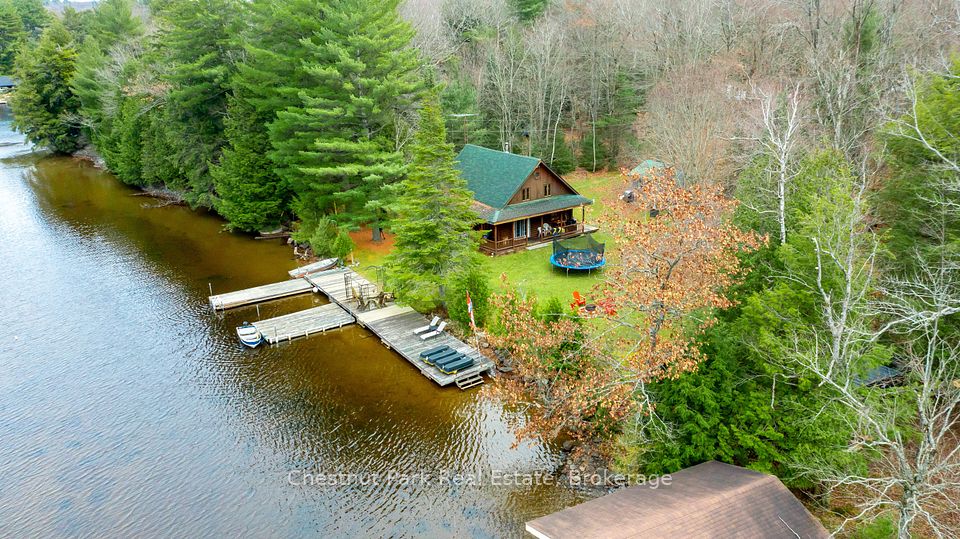$1,045,900
Last price change Apr 9
153 Craig Duncan Terrace, Stittsville - Munster - Richmond, ON K2S 3C4
Price Comparison
Property Description
Property type
Detached
Lot size
N/A
Style
2-Storey
Approx. Area
N/A
Room Information
| Room Type | Dimension (length x width) | Features | Level |
|---|---|---|---|
| Kitchen | 3.96 x 3.35 m | Hardwood Floor, Quartz Counter, Pantry | Main |
| Great Room | 5.49 x 4.88 m | Hardwood Floor, Sliding Doors, W/O To Deck | Main |
| Dining Room | 5.49 x 4.88 m | Hardwood Floor, Combined w/Dining | Main |
| Den | 5.21 x 4.29 m | Hardwood Floor, Combined w/Great Rm | Main |
About 153 Craig Duncan Terrace
**OPEN HOUSE Saturday, April 19th: 12:00-4PM (please meet at 707 Ploughman Place - Patten Sales Centre)** Brand NEW home, under construction - sitting on a 35 foot lot with NO REAR NEIGHBOURS and a WALKOUT BASEMENT. The Stirling Model by Patten Homes offers a thoughtful layout designed for modern living. The main floor offers an open concept living/dining area designed for both comfort and elegance; gourmet kitchen showcasing a large island with breakfast area and butler's pantry - making meal prep a breeze! Sliding glass doors give access to the back yard with 8' x 6' wood deck. Enjoy the comfort of working from home in the main floor den. Access the second floor, where a versatile loft space awaits perfect for family room, play area, or cozy reading nook. The primary suite is a true retreat, featuring a spacious layout, complete with luxurious 5pc ensuite, and a walk-in closet, and flexible bonus room; perfect for dressing room, yoga room etc. Large secondary bedroom with its own 3pc ensuite to support multigenerational living. Bedrooms 3 and 4 both well-sized with large windows, situated steps from the full bathroom and convenient laundry room. Spacious unfinished lower level with walk-out creates opportunity to expand your living space with an additional family room, home theatre, playroom, 5th bedroom and more!
Home Overview
Last updated
Apr 16
Virtual tour
None
Basement information
Full, Walk-Out
Building size
--
Status
In-Active
Property sub type
Detached
Maintenance fee
$N/A
Year built
--
Additional Details
MORTGAGE INFO
ESTIMATED PAYMENT
Location
Some information about this property - Craig Duncan Terrace

Book a Showing
Find your dream home ✨
I agree to receive marketing and customer service calls and text messages from homepapa. Consent is not a condition of purchase. Msg/data rates may apply. Msg frequency varies. Reply STOP to unsubscribe. Privacy Policy & Terms of Service.







