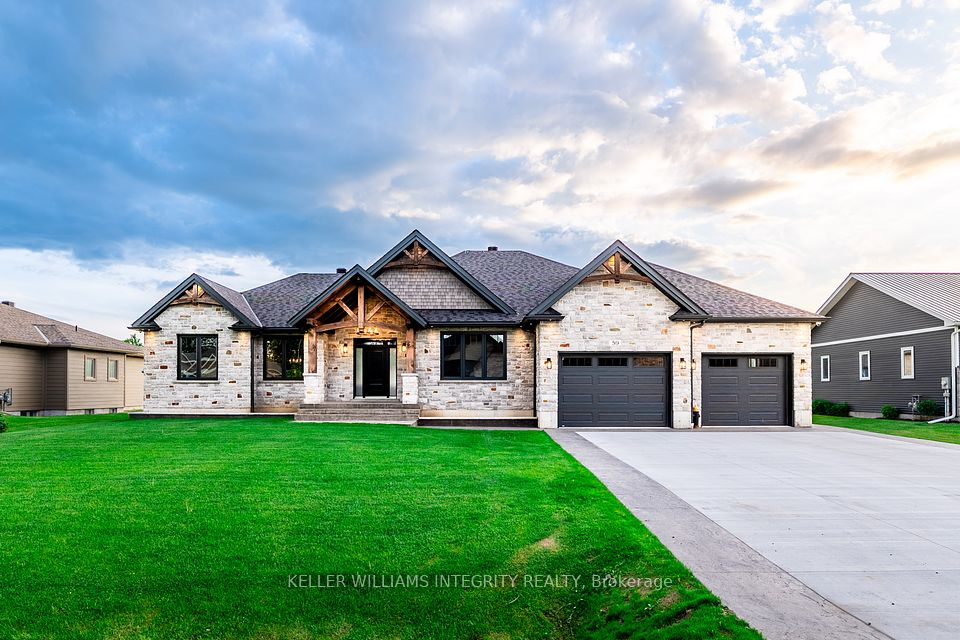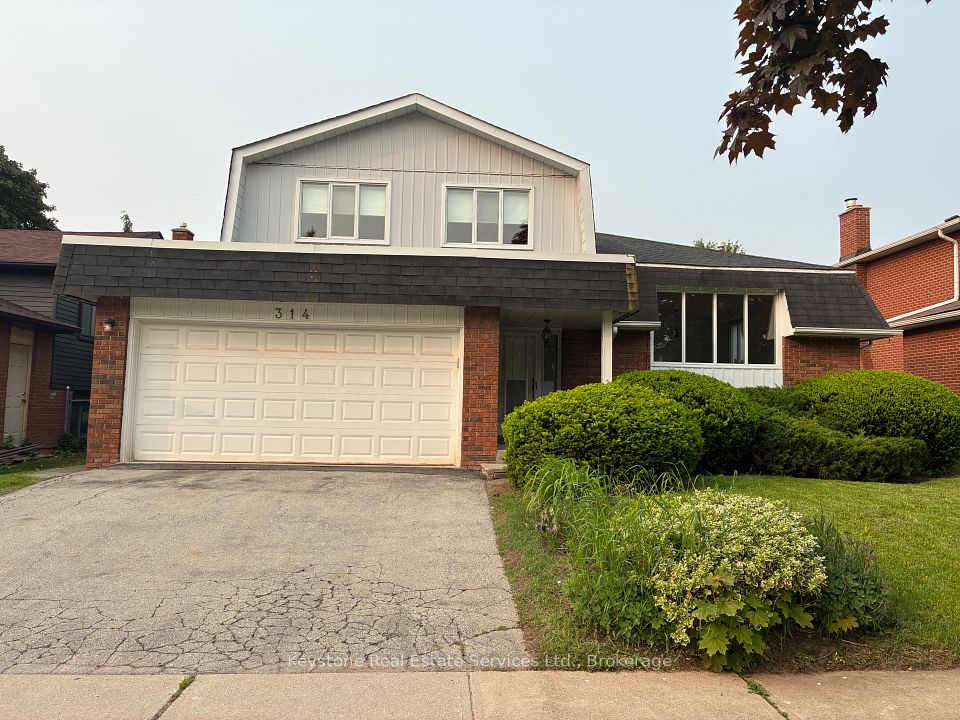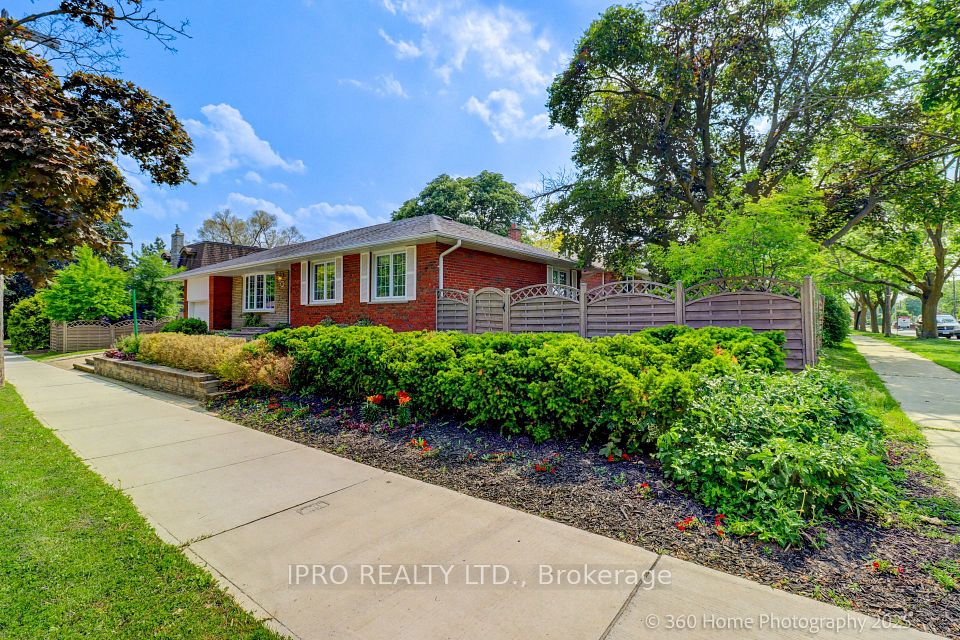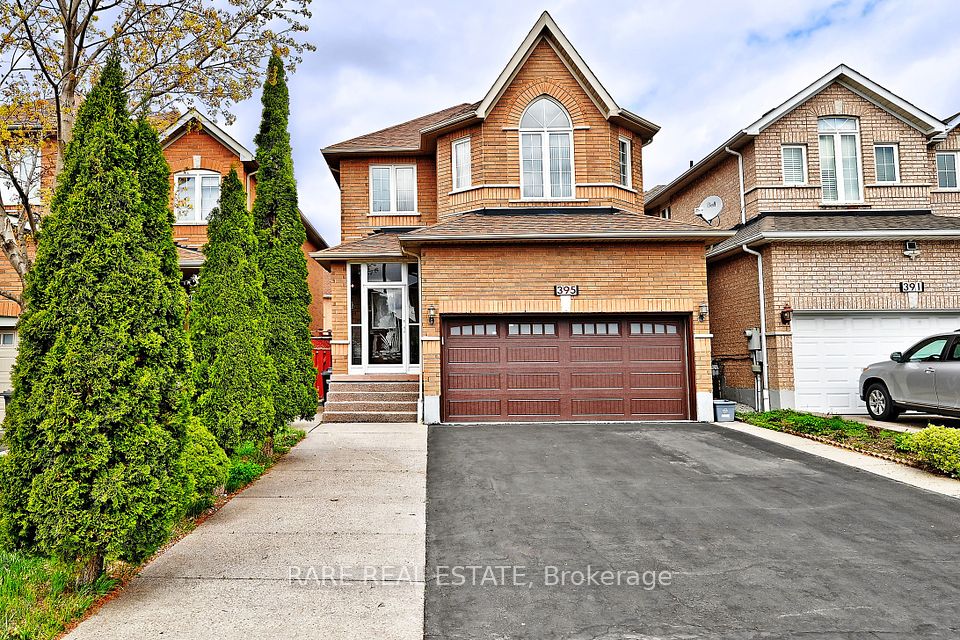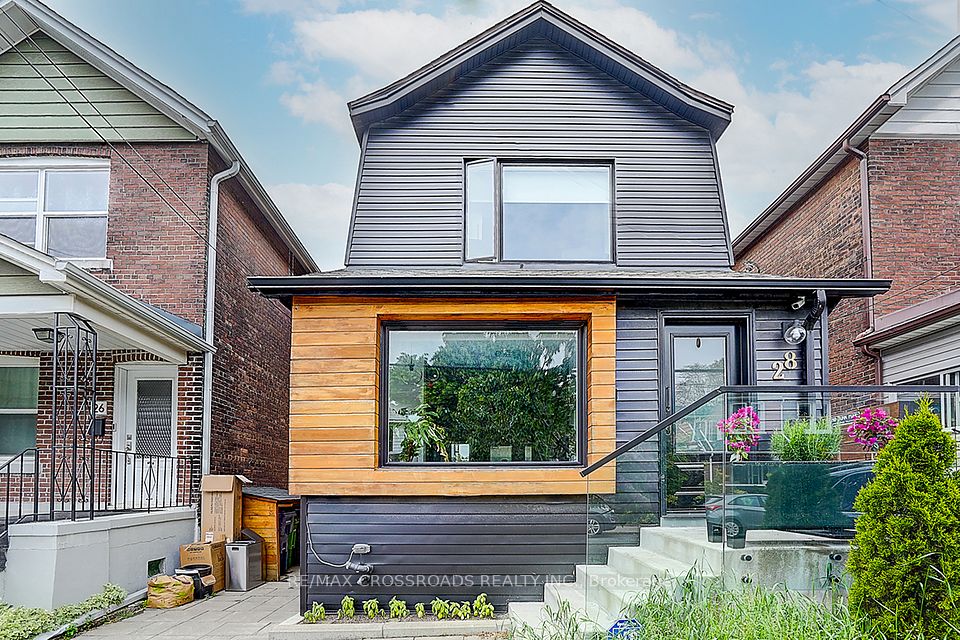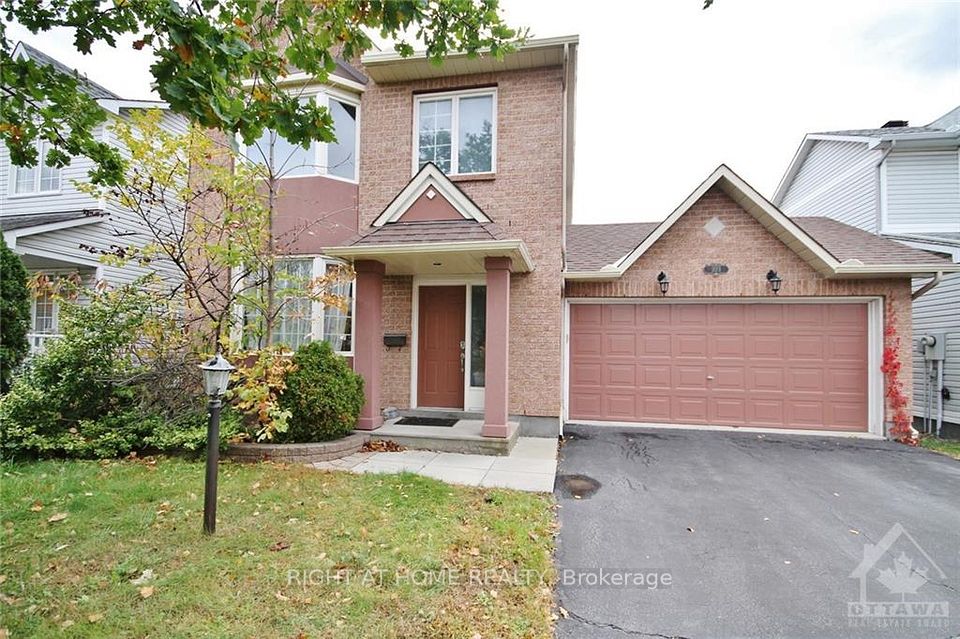
$1,199,800
1526 KIRKROW Crescent, Mississauga, ON L5M 3Y8
Virtual Tours
Price Comparison
Property Description
Property type
Detached
Lot size
N/A
Style
2-Storey
Approx. Area
N/A
Room Information
| Room Type | Dimension (length x width) | Features | Level |
|---|---|---|---|
| Living Room | 5.33 x 3.88 m | Hardwood Floor, Pot Lights, Large Window | Main |
| Dining Room | 4.97 x 3.63 m | Hardwood Floor, Combined w/Living, Bay Window | Main |
| Kitchen | 5.42 x 2.84 m | Modern Kitchen, W/O To Yard, Centre Island | Main |
| Primary Bedroom | 4.85 x 3.4 m | 3 Pc Ensuite, Walk-In Closet(s), Hardwood Floor | Second |
About 1526 KIRKROW Crescent
Welcome to this Beautifully Maintained Detached Home with a 2-Car Garage, Located in One of Mississauga's Most Desirable & Family-Friendly Neighbourhoods. This Move-In-Ready Home Offers the Perfect Blend of Style, Comfort, and Functionality with 3+1 Spacious Bedrooms & 4 Fully Upgraded Bathrooms, Including a Separate Entrance In-Law Suite with its Own Full Kitchen & Bathroom-Ideal for Multi-Generational Living or Rental Potential. Inside, You'll Find an Absolutely Stunning Open-Concept Modern Kitchen, Featuring Quartz Countertops, Plenty Of Cabinetry, and a Large Island Perfect for Everyday Cooking, Family Meals, and Entertaining. The Kitchen Flows Seamlessly into a Cozy Living Room & a Bright Dining Area with a Charming Bay Window, which also Makes a Perfect Reading Nook or Extra Seating Area. Step Outside to Your Private Backyard Oasis with No Rear Neighbours, Complete with a Raised Deck for BBQs & Lounging, plus a Stone Patio Area Great for a Firepit, Kids' Water Play for Summer and Endless fun on the Large Playground. Upstairs, the Primary Bedroom Offers a Good Size Walk-In Closet and Private Ensuite, While All Bedrooms are generously Sized and Filled with Sun Filled Natural Light. The Newly Renovated Basement adds Amazing Flexibility with a Full In-Law Suite Featuring a Kitchen with a Stove, Microwave, Fridge and laundry Ideal for Extended Family, Guests, or Rental Income. Located Amongst Top-Rated Schools Like St. Joseph SS, Streetsville SS, Hazel McCallion MS, & Vista Heights (French Immersion). Conveniently Located Near Shopping Plaza, Public Transit, Hwy, River Grove Community Centre, Library, Streetsville Village, and Heartland Town Centre. Recent Updates Include Roof (2023), Carpet on Stairs (2024), Garage Door (2020), Fence (2020), Windows (2016), Modern Kitchen (2018), Deck & Patio Stone (2017), and High Efficiency Furnace /AC and Tankless Hot Water Heater Owned (2011). This Home Has It All Just Move In and Enjoy!
Home Overview
Last updated
13 hours ago
Virtual tour
None
Basement information
Separate Entrance, Finished
Building size
--
Status
In-Active
Property sub type
Detached
Maintenance fee
$N/A
Year built
--
Additional Details
MORTGAGE INFO
ESTIMATED PAYMENT
Location
Some information about this property - KIRKROW Crescent

Book a Showing
Find your dream home ✨
I agree to receive marketing and customer service calls and text messages from homepapa. Consent is not a condition of purchase. Msg/data rates may apply. Msg frequency varies. Reply STOP to unsubscribe. Privacy Policy & Terms of Service.







