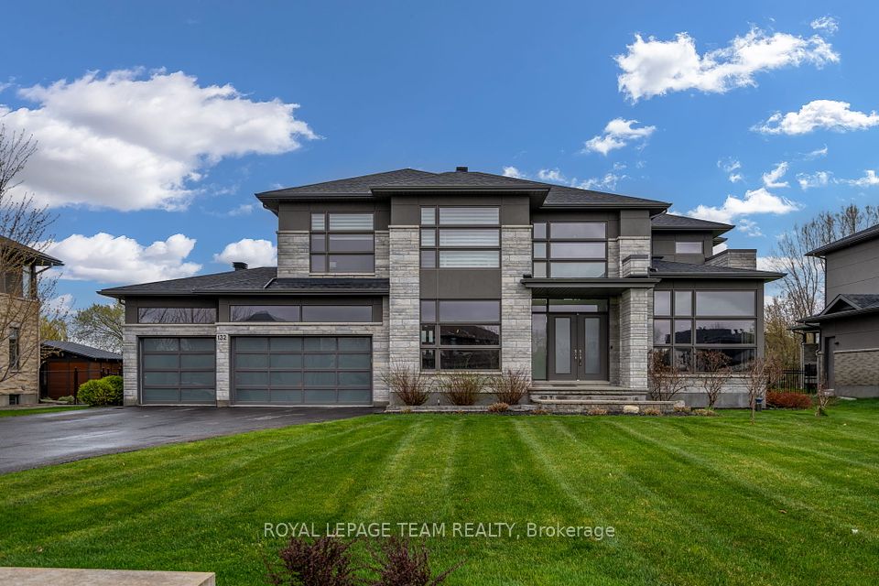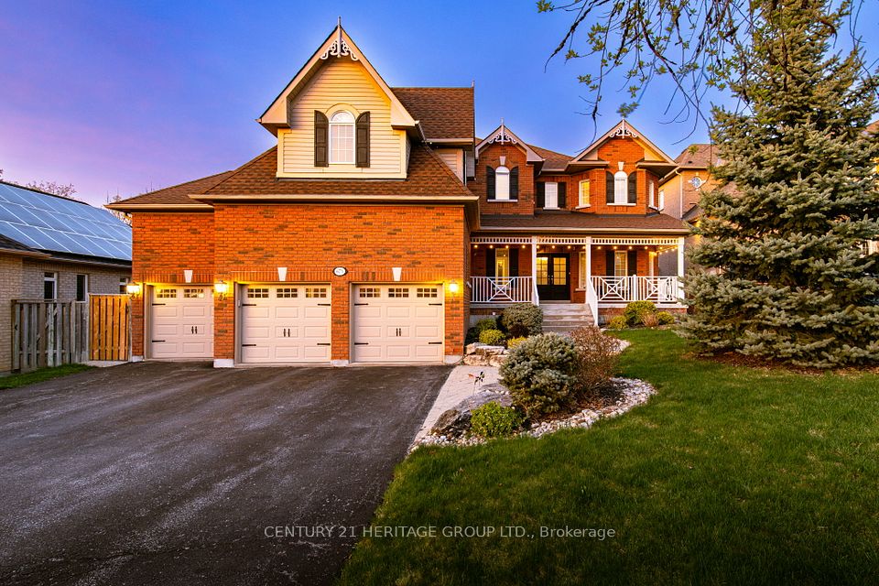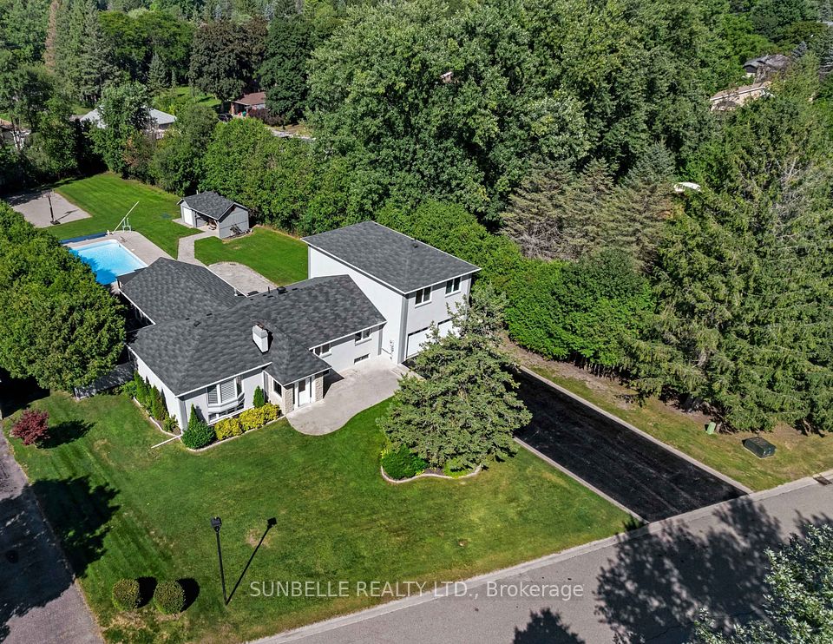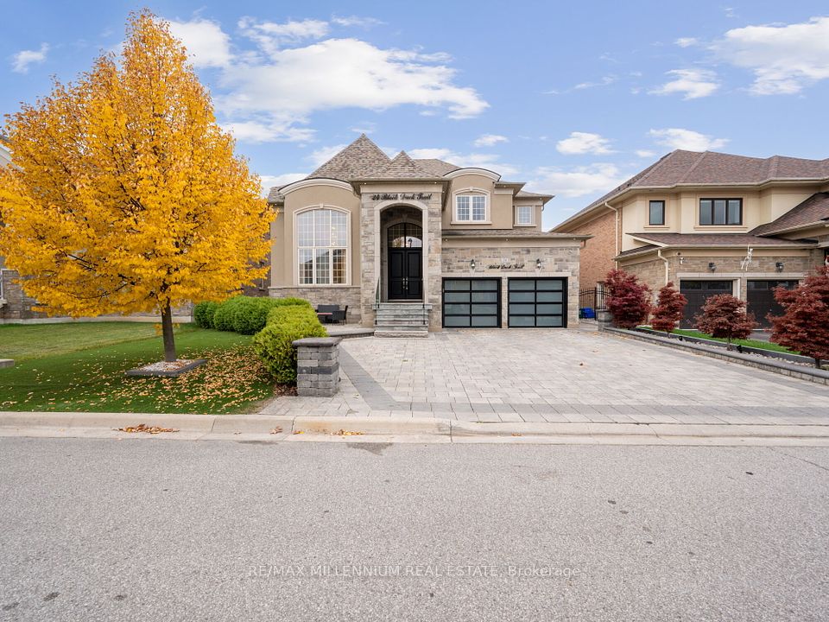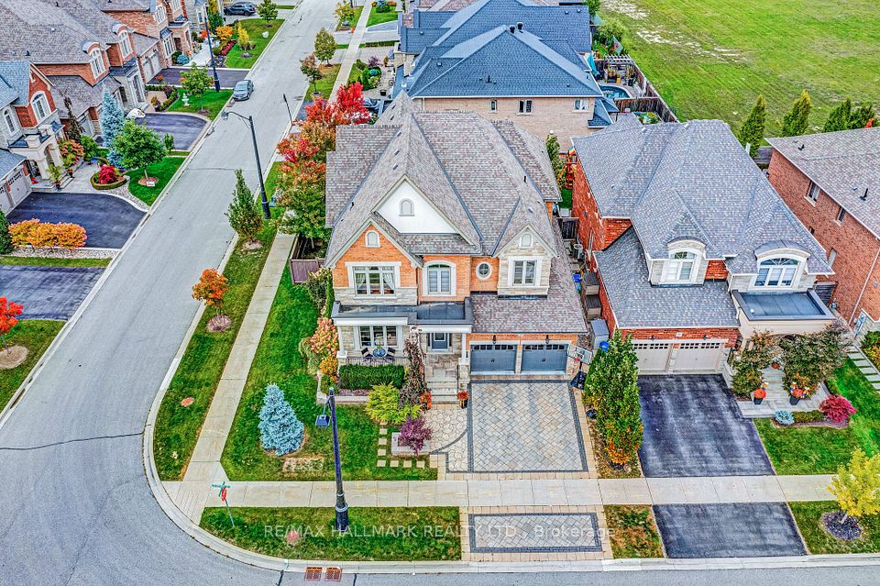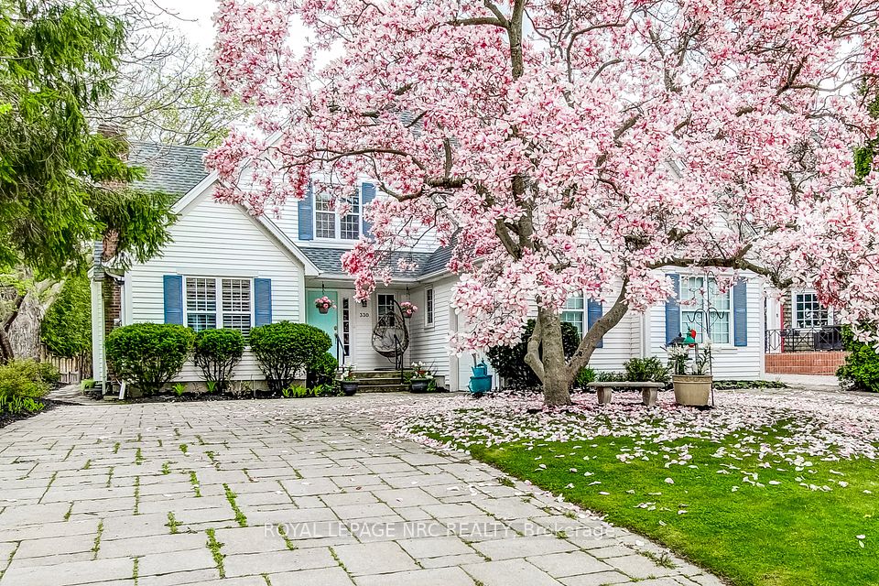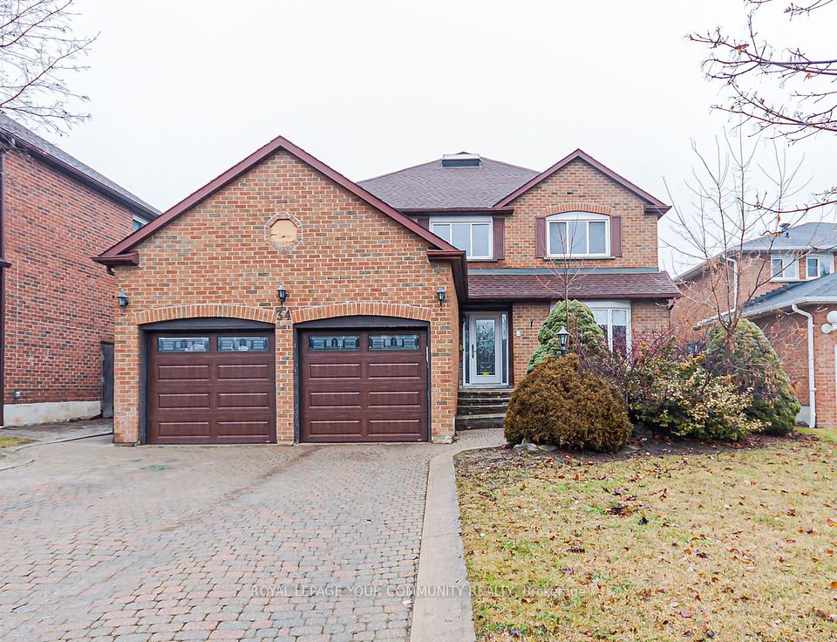$2,299,999
Last price change Mar 20
1526 Edencrest Drive, Mississauga, ON L5E 0A5
Virtual Tours
Price Comparison
Property Description
Property type
Detached
Lot size
< .50 acres
Style
2 1/2 Storey
Approx. Area
N/A
About 1526 Edencrest Drive
Nestled in the heart of Mississauga, this stunning home at 1526 Edencrest Drive offers the perfect blend of elegance, functionality, and spacious living across four thoughtfully designed levels. The main floor boasts a bright and welcoming layout, featuring a cozy 2-piece bath, a sunlit breakfast area, and an expansive kitchen with ample space for family gatherings. The formal dining and living rooms are ideal for entertaining, while the generous family room provides a warm, inviting retreat. The foyer sets a grand tone, complemented by convenient access to a spacious double garage. Upstairs, the second floor presents a haven of comfort, highlighted by the luxurious primary bedroom with a spa-like 5-piece ensuite, walk-in closet, and three additional well-sized bedrooms, each offering its own unique charm. With two additional full baths and a dedicated laundry room, this level combines practicality with style. Ascending to the third floor, youll find a spacious bedroom, a bright 4-piece bath, and an expansive living area that offers endless possibilities for relaxation or recreation. The fully finished walkup basement with separate entrance completes this home with a large recreation room, a 3-piece bath, a cold room, and ample storage space, alongside a well-appointed utility area. From its elegant finishes to its thoughtful layout and abundance of living space, this home is perfect for growing families or those who simply enjoy the comfort of expansive living in a prime location close to schools, parks, and amenities. Don't miss the opportunity to make this exceptional property your new home!
Home Overview
Last updated
Apr 17
Virtual tour
None
Basement information
Finished, Separate Entrance
Building size
--
Status
In-Active
Property sub type
Detached
Maintenance fee
$N/A
Year built
2024
Additional Details
MORTGAGE INFO
ESTIMATED PAYMENT
Location
Some information about this property - Edencrest Drive

Book a Showing
Find your dream home ✨
I agree to receive marketing and customer service calls and text messages from homepapa. Consent is not a condition of purchase. Msg/data rates may apply. Msg frequency varies. Reply STOP to unsubscribe. Privacy Policy & Terms of Service.







