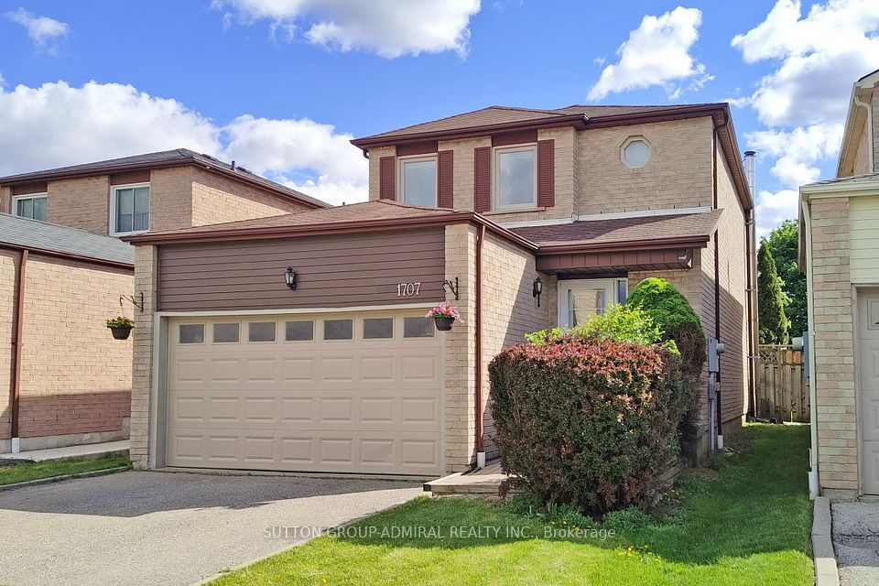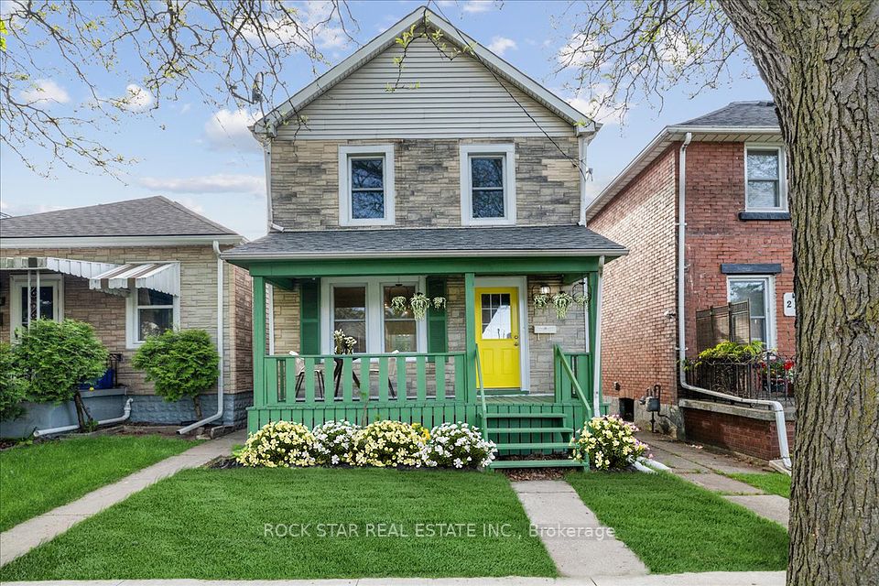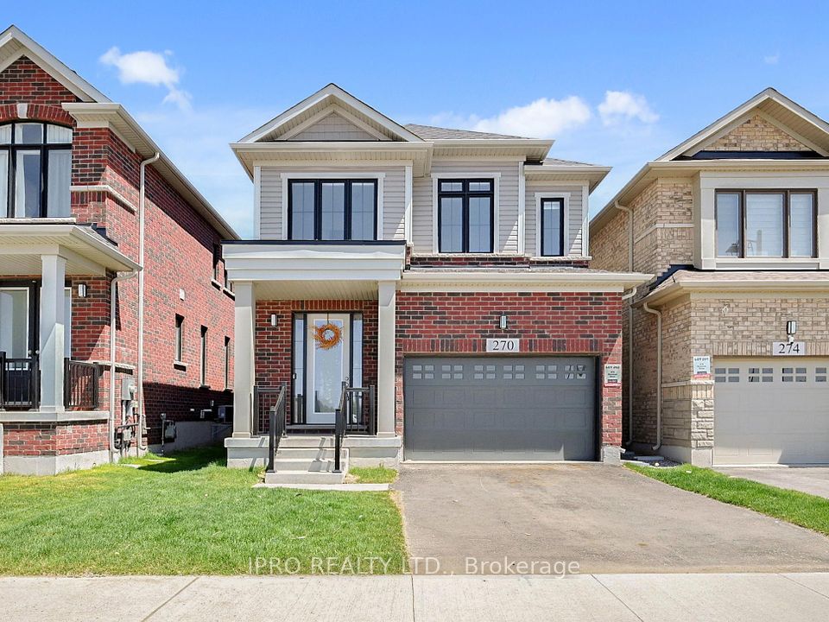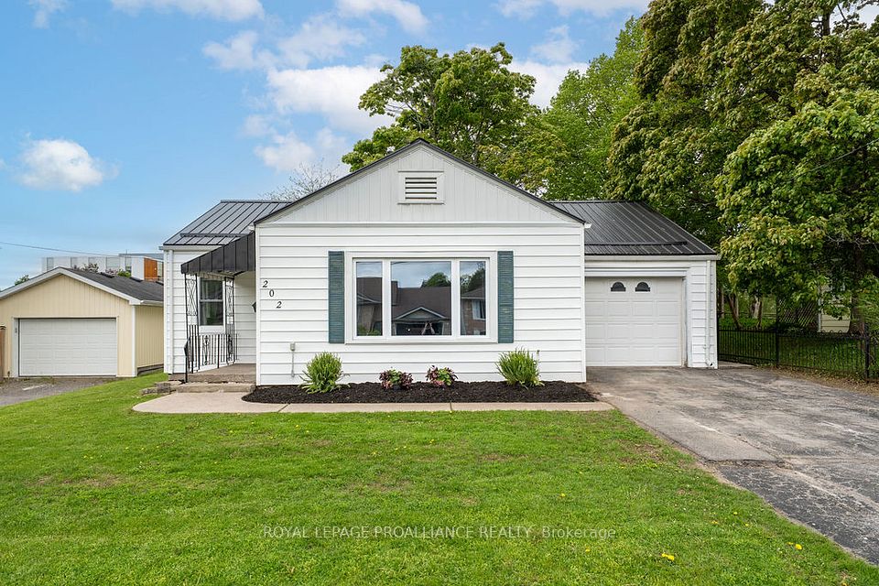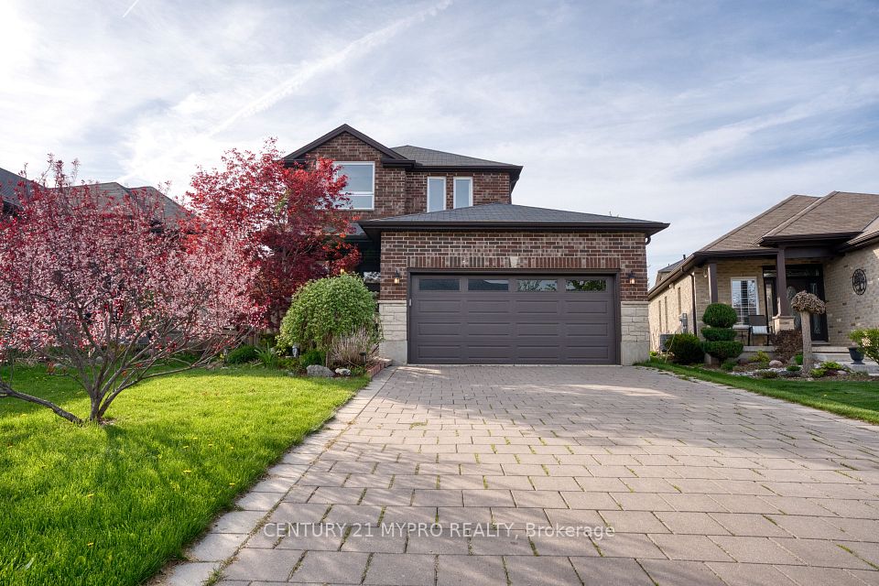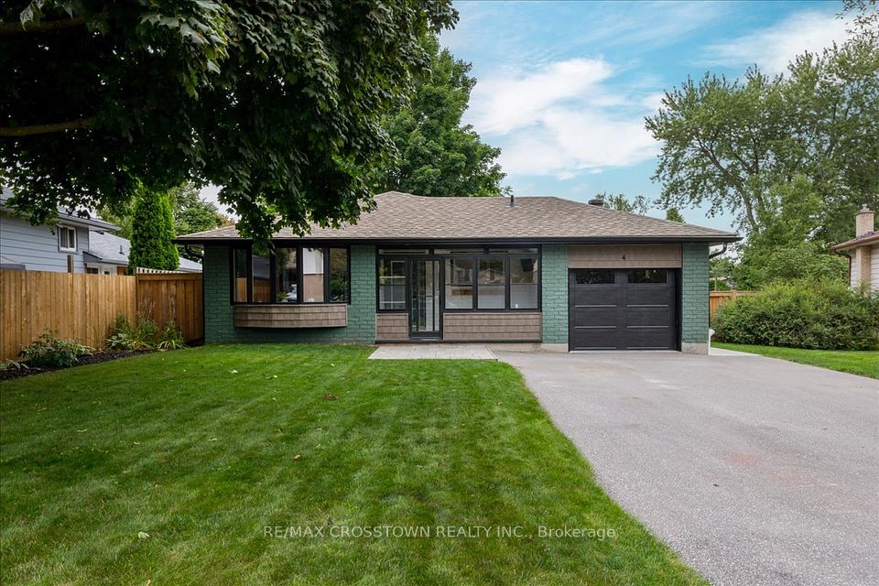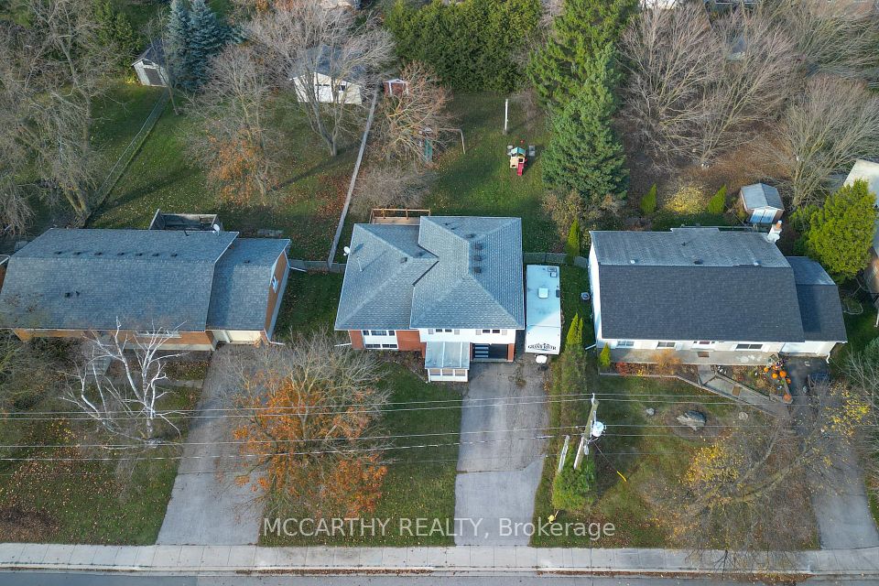
$859,000
1522 Woodruff Crescent, Pickering, ON L1V 3S6
Virtual Tours
Price Comparison
Property Description
Property type
Detached
Lot size
N/A
Style
2-Storey
Approx. Area
N/A
Room Information
| Room Type | Dimension (length x width) | Features | Level |
|---|---|---|---|
| Living Room | 3.68 x 3.08 m | Vinyl Floor, Pot Lights, Combined w/Dining | Ground |
| Dining Room | 4.87 x 3.66 m | Vinyl Floor, Fireplace, Breakfast Bar | Ground |
| Kitchen | 5.11 x 2.46 m | Vinyl Floor, Stainless Steel Appl, Quartz Counter | Ground |
| Primary Bedroom | 6.11 x 3.35 m | Broadloom, Large Closet, Window | Second |
About 1522 Woodruff Crescent
Welcome to your warm and inviting new home! This delightful property offers 3 generously sized bedrooms with ample closet space and 2.5 bathrooms, providing plenty of space and privacy for the whole family.The main level open-concept layout (Updated in 2020) seamlessly connects the living and dining areas, making everyday living and entertaining effortless. Step outside to enjoy a spacious rear deck accessible from both the upper and lower levels ideal for outdoor relaxation or hosting friends and family. The finished walk-out basement adds versatile living space perfect for a home office, playroom, or media room. Located in the family friendly Amberlea community, you'll have access to outstanding amenities including parks, scenic walking trails and the Amberlea Shopping Plaza. Families will appreciate being within walking distance to top-rated schools like Dunbarton and St. Marys high schools, as well as three nearby elementary schools (see Hood HQ for details).This home offers the perfect blend of modern comfort and neighborhood charm don't miss your chance to make it yours!
Home Overview
Last updated
5 hours ago
Virtual tour
None
Basement information
Finished with Walk-Out
Building size
--
Status
In-Active
Property sub type
Detached
Maintenance fee
$N/A
Year built
2024
Additional Details
MORTGAGE INFO
ESTIMATED PAYMENT
Location
Some information about this property - Woodruff Crescent

Book a Showing
Find your dream home ✨
I agree to receive marketing and customer service calls and text messages from homepapa. Consent is not a condition of purchase. Msg/data rates may apply. Msg frequency varies. Reply STOP to unsubscribe. Privacy Policy & Terms of Service.






