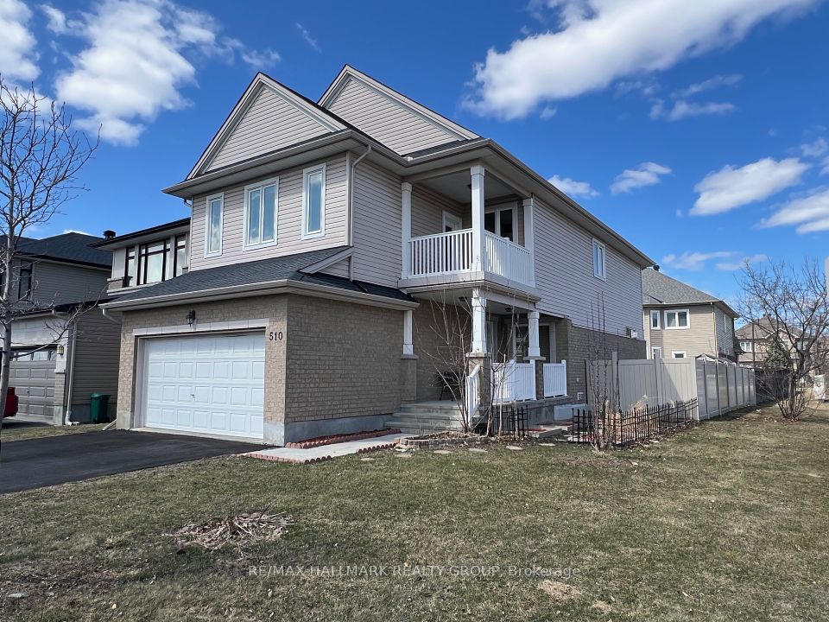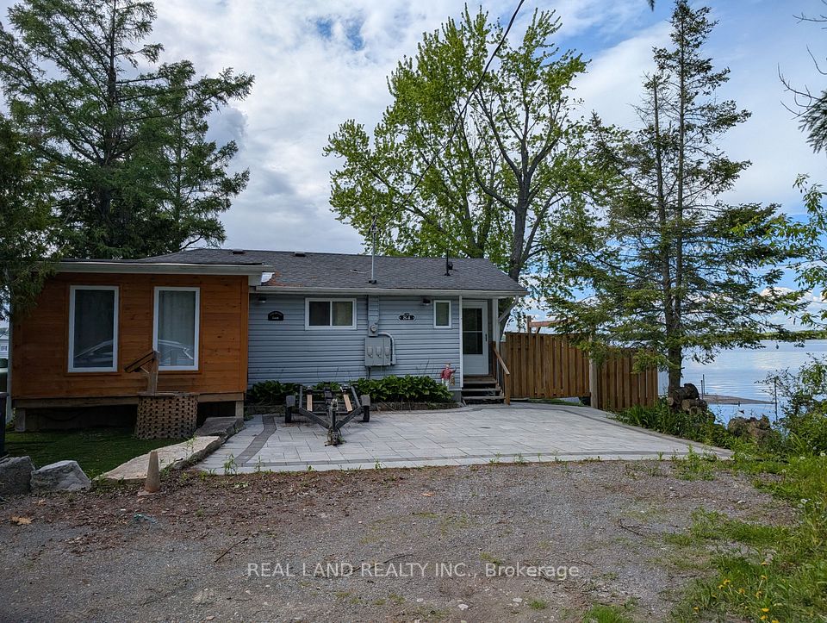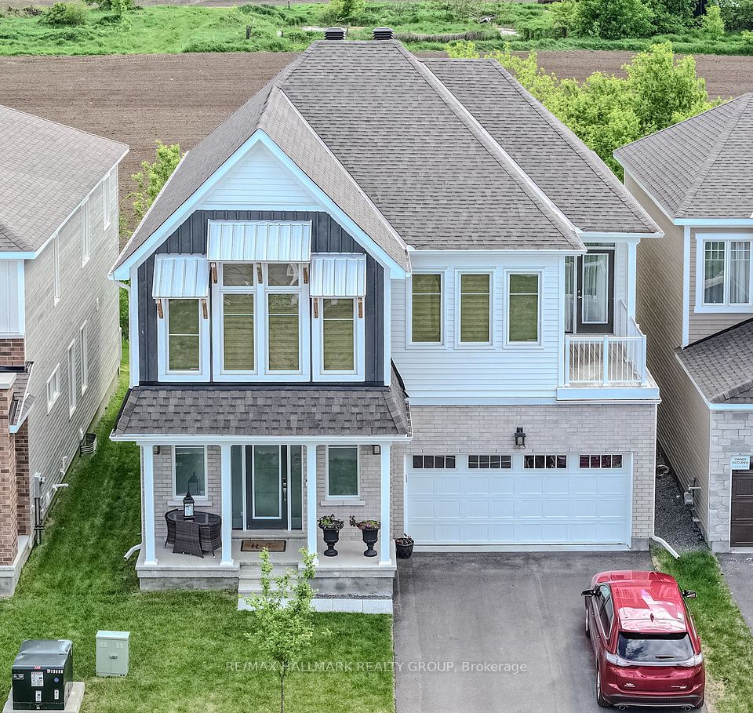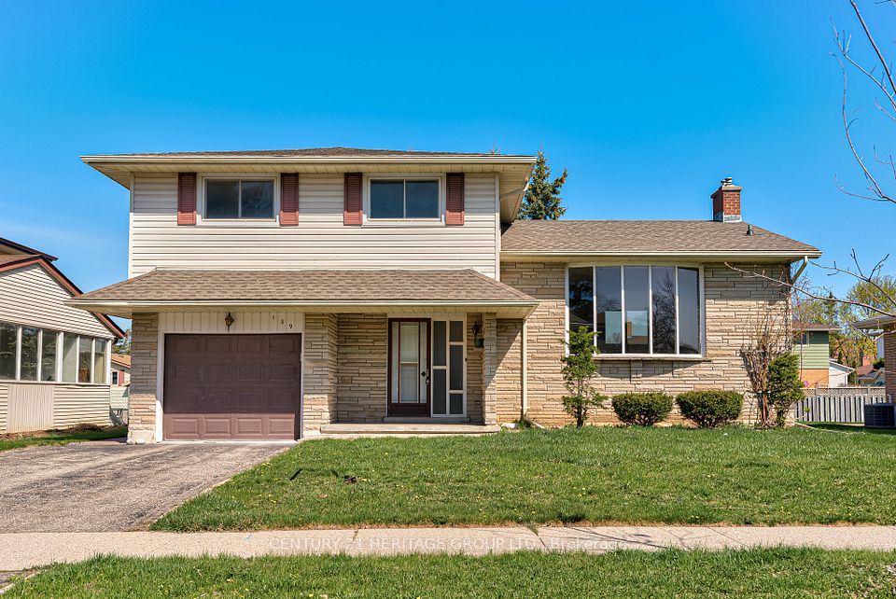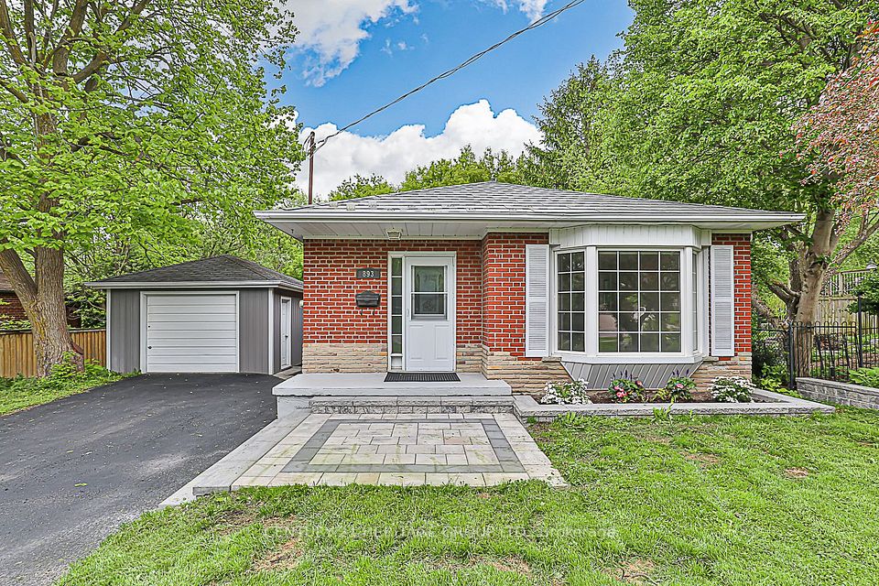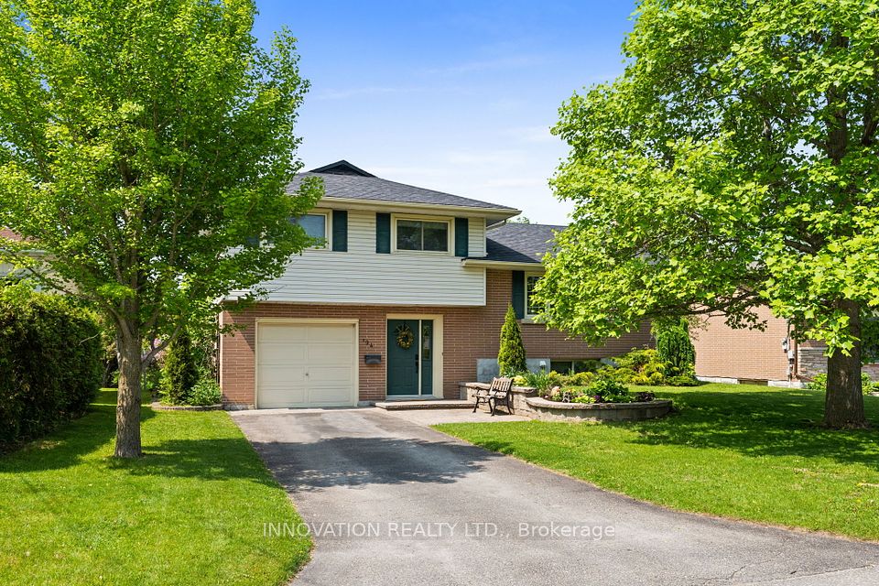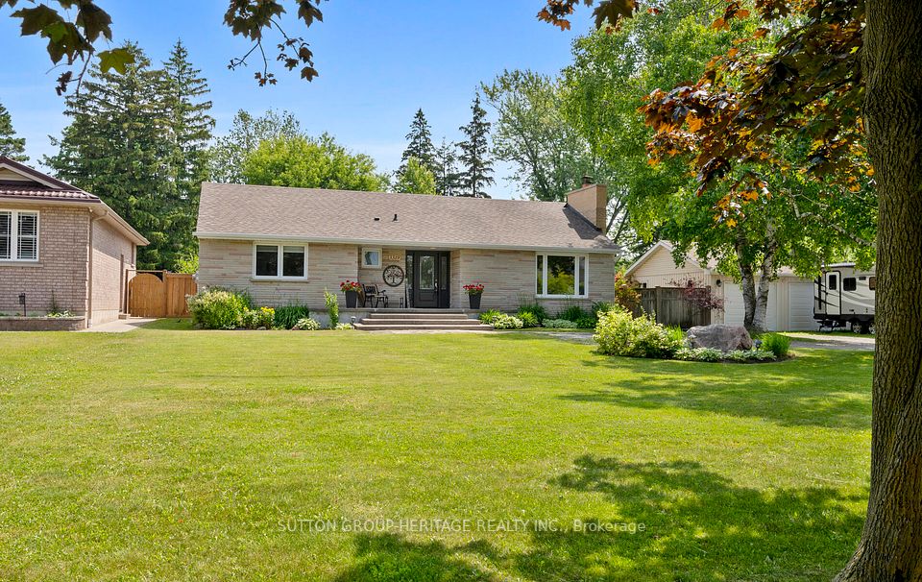
$950,000
152 San Pedro Drive, Hamilton, ON L9C 2C8
Virtual Tours
Price Comparison
Property Description
Property type
Detached
Lot size
N/A
Style
Backsplit 4
Approx. Area
N/A
Room Information
| Room Type | Dimension (length x width) | Features | Level |
|---|---|---|---|
| Living Room | 5.46 x 3.45 m | Hardwood Floor | Main |
| Dining Room | 3.05 x 3.51 m | Hardwood Floor | Main |
| Kitchen | 3.63 x 3.71 m | Hardwood Floor | Main |
| Bedroom | 3.02 x 3.58 m | Hardwood Floor | Second |
About 152 San Pedro Drive
Welcome to this spacious multi-level single family home, nestled in the desirable West Mountain "San" neighbourhood. A thoughtfully designed 1994 addition features a luxurious primary suite with a sitting room, ensuite and dedicated office, ideal for comfort and productivity. The main floor, 2nd floor and 3rd floor showcases warm hardwood flooring, while recent roof shingles (2025) come with a transferable warranty for added value. Step outside to enjoy a beautifully landscaped, fully fenced private backyard, perfect for relaxing or entertaining. Conveniently located near the Ancaster Meadowlands, with easy access to Highway 403 and the Linc, this home offers the perfect blend of space, style and location. Don't hesitate to view.
Home Overview
Last updated
1 day ago
Virtual tour
None
Basement information
Crawl Space
Building size
--
Status
In-Active
Property sub type
Detached
Maintenance fee
$N/A
Year built
--
Additional Details
MORTGAGE INFO
ESTIMATED PAYMENT
Location
Some information about this property - San Pedro Drive

Book a Showing
Find your dream home ✨
I agree to receive marketing and customer service calls and text messages from homepapa. Consent is not a condition of purchase. Msg/data rates may apply. Msg frequency varies. Reply STOP to unsubscribe. Privacy Policy & Terms of Service.






