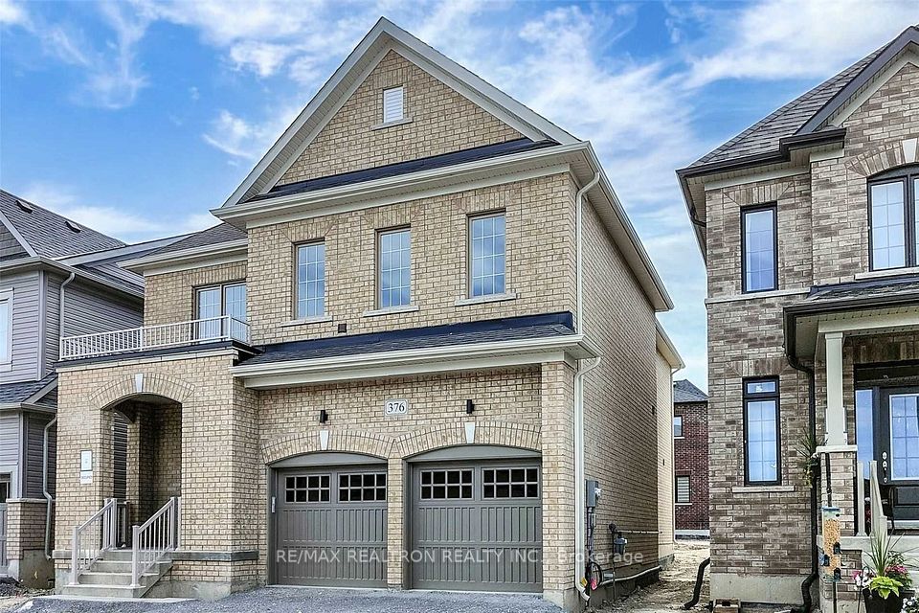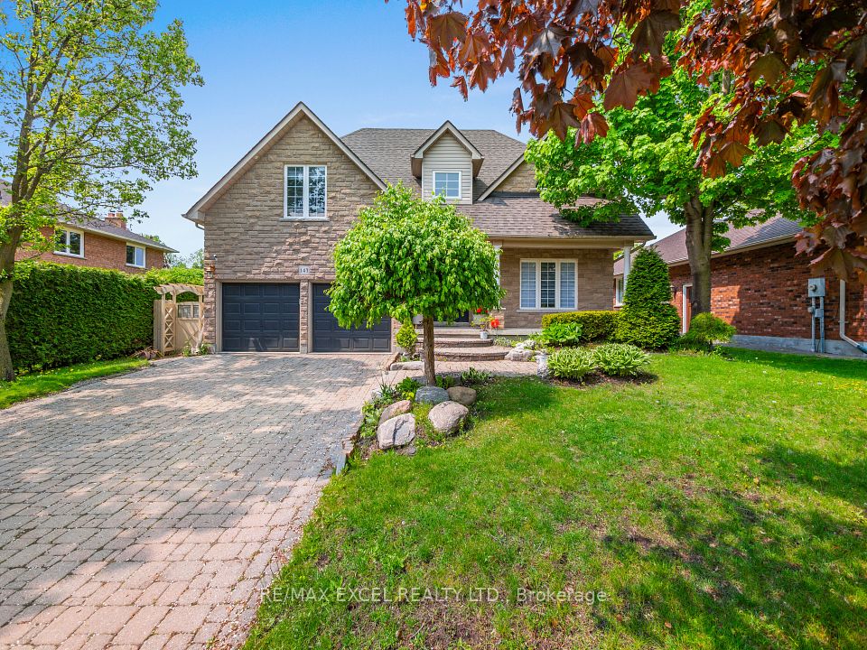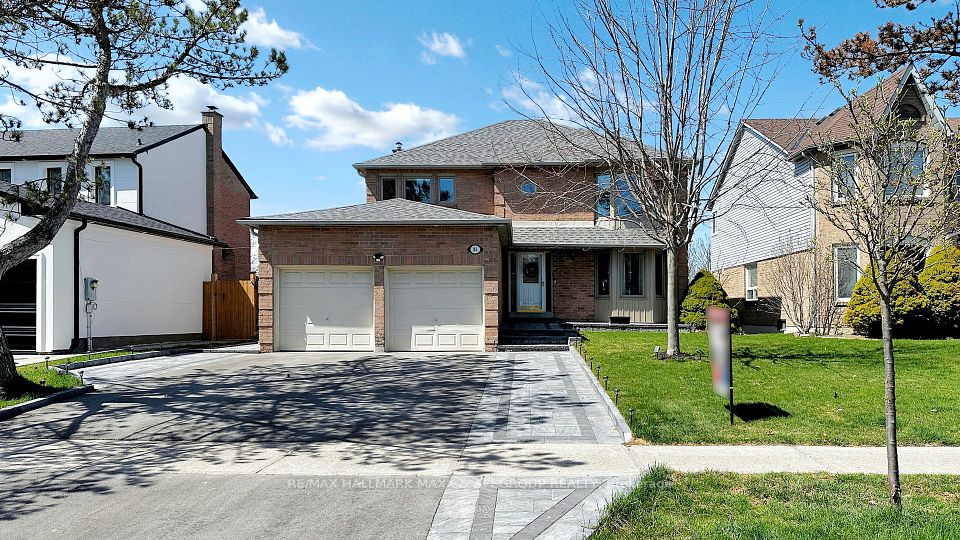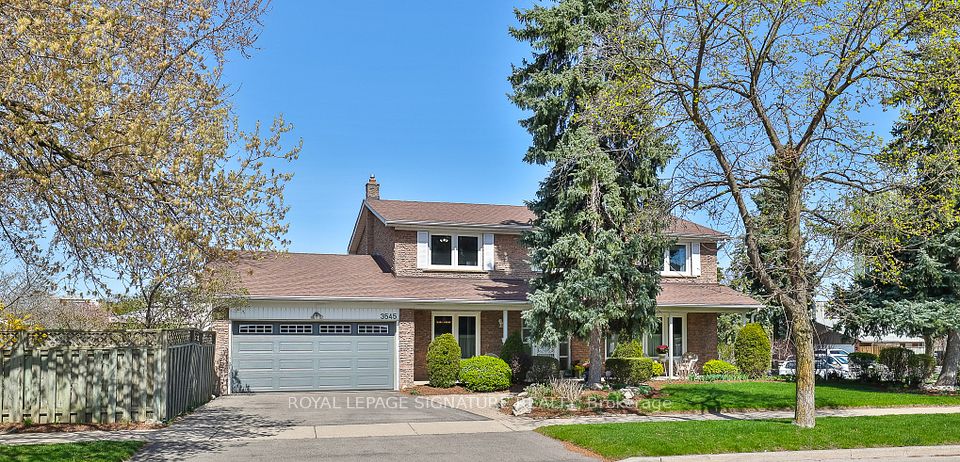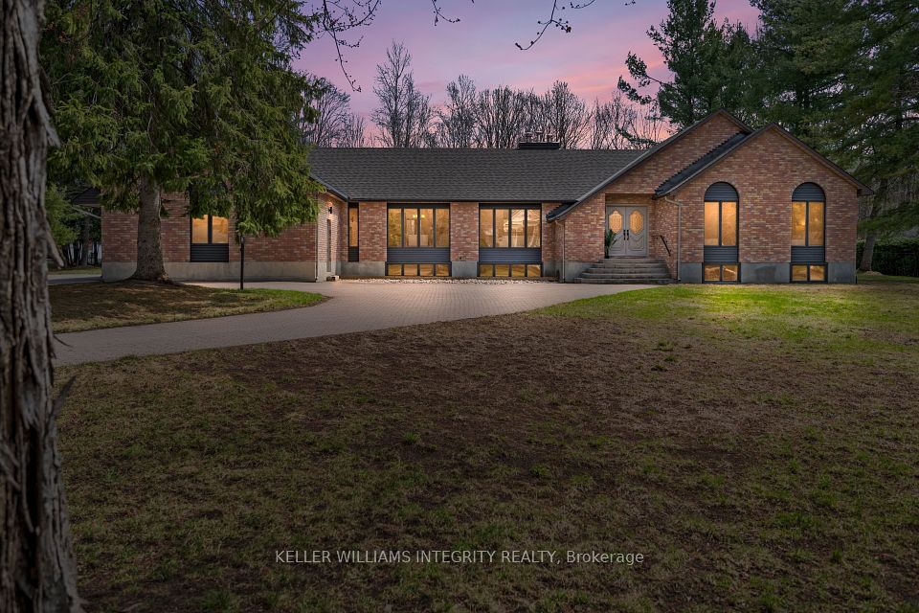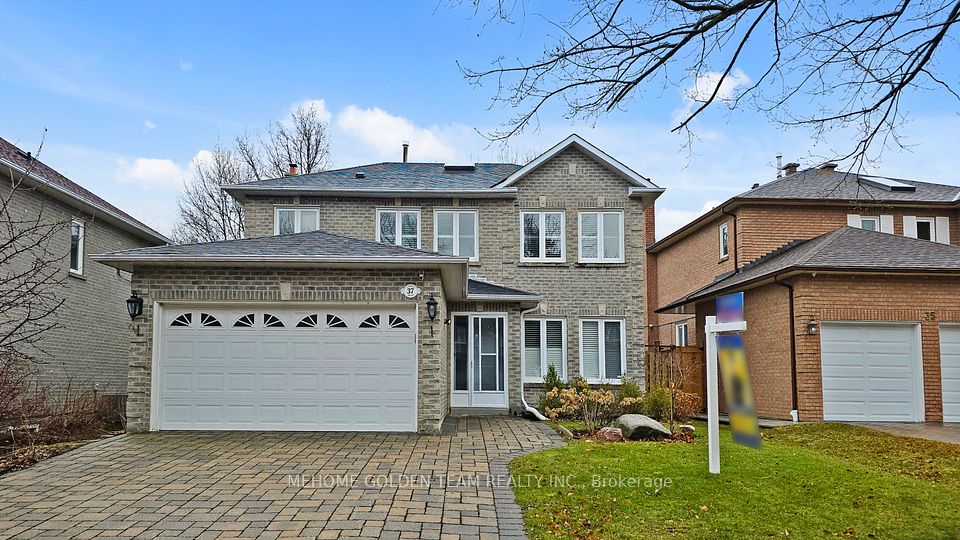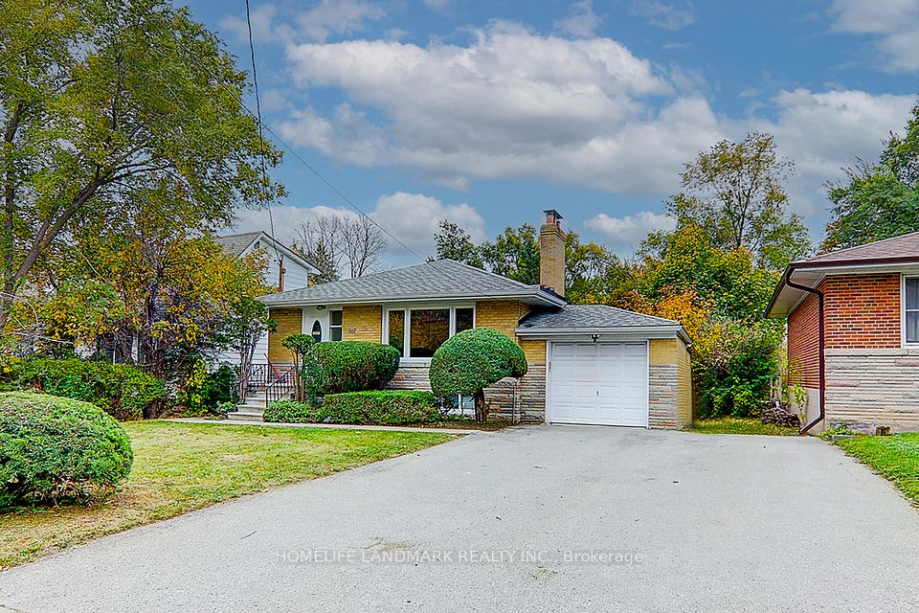$1,399,000
152 Manley Avenue, Whitchurch-Stouffville, ON L4A 0C5
Price Comparison
Property Description
Property type
Detached
Lot size
N/A
Style
2-Storey
Approx. Area
N/A
Room Information
| Room Type | Dimension (length x width) | Features | Level |
|---|---|---|---|
| Kitchen | 4.14 x 3.58 m | Granite Counters, W/O To Deck | Main |
| Family Room | 5.89 x 3.66 m | Fireplace, Hardwood Floor | Main |
| Laundry | 3.78 x 1.85 m | Granite Counters, Laundry Sink | Main |
| Office | 3.78 x 3.07 m | Hardwood Floor | Main |
About 152 Manley Avenue
152 Manley Avenue Offers A Beautiful, Spacious Home With A Brick Exterior And A Built-In Garage With Parking For Six, Including Room For Four Vehicles On The Driveway. As You Enter, The Main Floor Features Hardwood Floors Throughout, A Cozy Family Room With A Fireplace, And A Bright Kitchen With Granite Counters And A Walk-Out To A Large Deck, Perfect For Outdoor Living. An Office On The Main Floor Adds Flexibility, While The Dining Room Is Combined With The Living Room To Create A Large Entertaining Space.Upstairs, The Primary Bedroom Includes A Walk-In Closet And A Luxurious Five-Piece Ensuite (2024). The Other Four Bedrooms Offer Ample Space, Each With Hardwood Floors And Closets. The Finished Walk-Out Basement Features A Bedroom, A Kitchen, A 3 PCs Bathroom, And A Seperate Laundry Set, Making It An Ideal In-Law Suite.This Home Is Equipped With Modern Updates, Including A New Roof (2021), Furnace (2021), And Air Conditioning (2022). The Walk-Out Deck Is Extended, And The Garage Features A Heater And EV Charger For Added Convenience. Located In A Family-Friendly Neighborhood, This Property Offers A Comfortable, Move-In-Ready Home With Plenty Of Room To Grow.
Home Overview
Last updated
Apr 4
Virtual tour
None
Basement information
Finished with Walk-Out
Building size
--
Status
In-Active
Property sub type
Detached
Maintenance fee
$N/A
Year built
--
Additional Details
MORTGAGE INFO
ESTIMATED PAYMENT
Location
Some information about this property - Manley Avenue

Book a Showing
Find your dream home ✨
I agree to receive marketing and customer service calls and text messages from homepapa. Consent is not a condition of purchase. Msg/data rates may apply. Msg frequency varies. Reply STOP to unsubscribe. Privacy Policy & Terms of Service.







