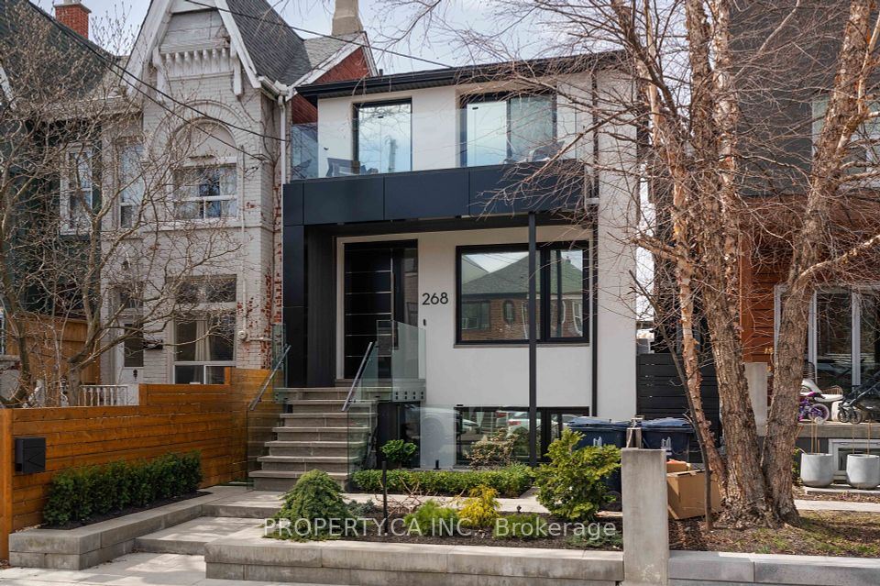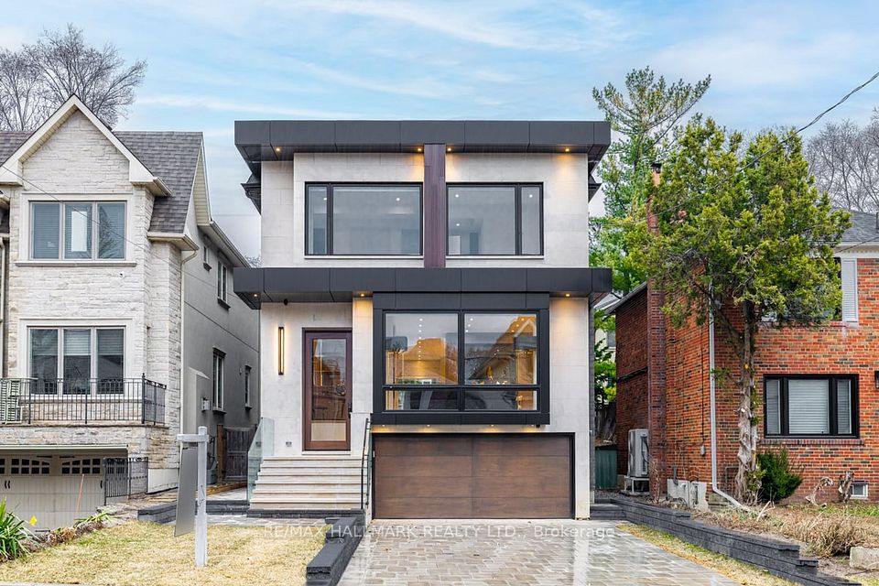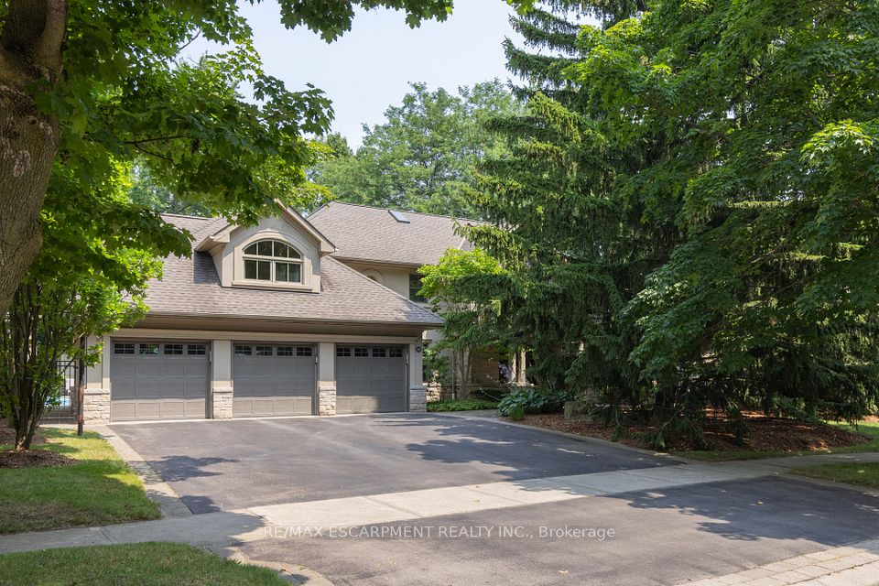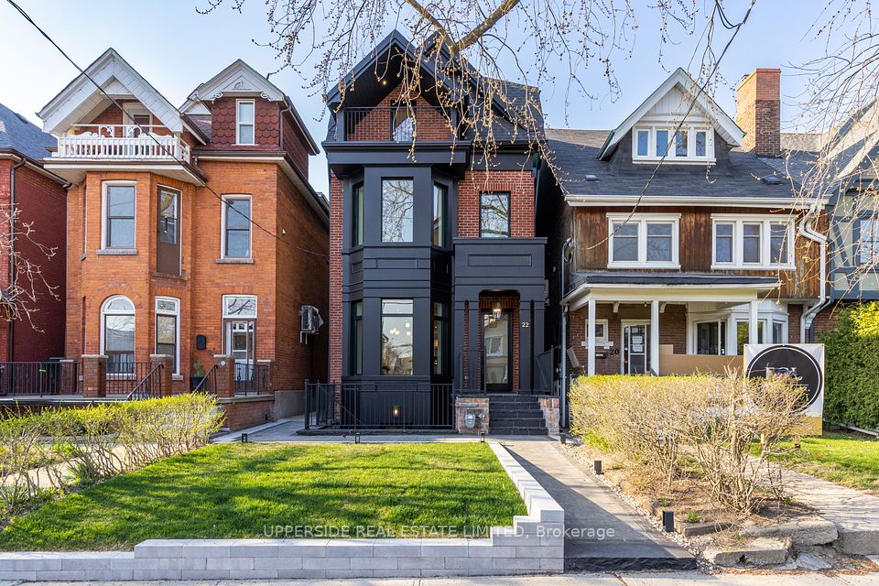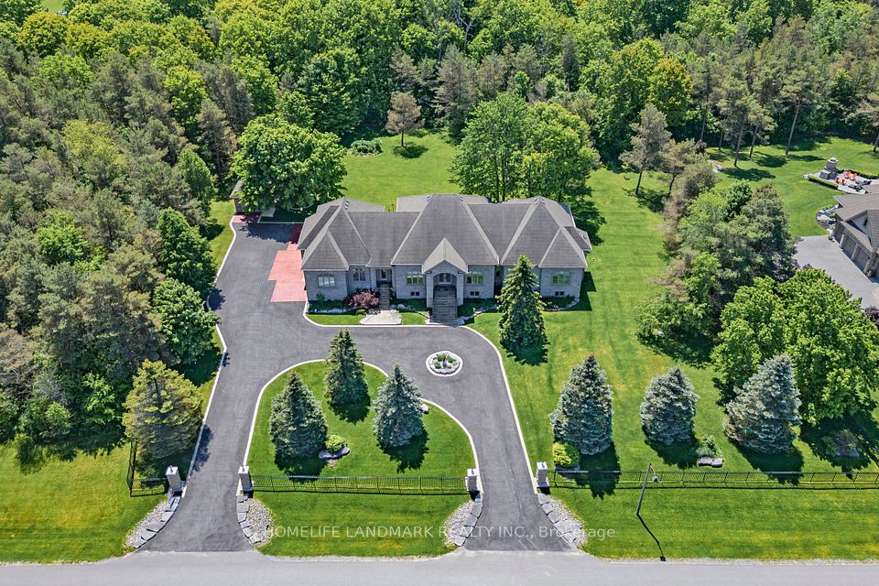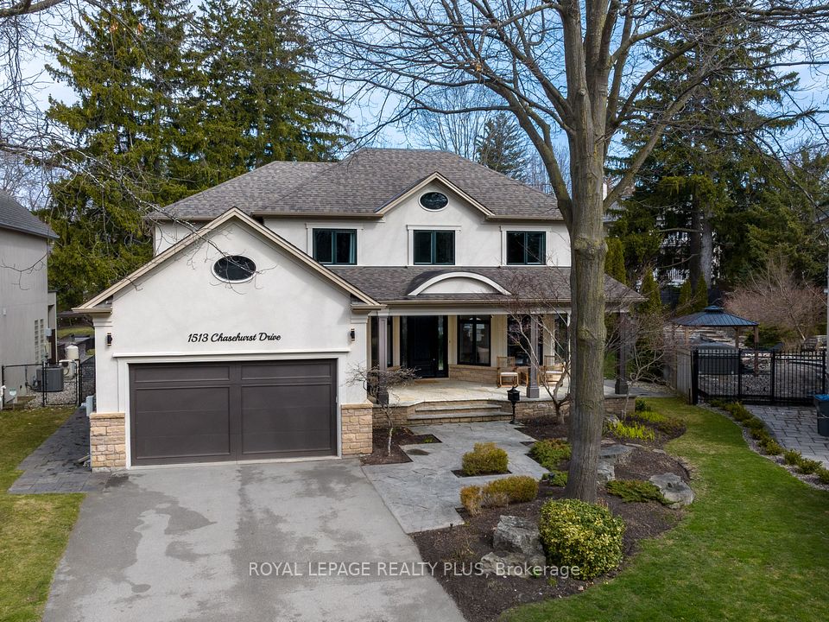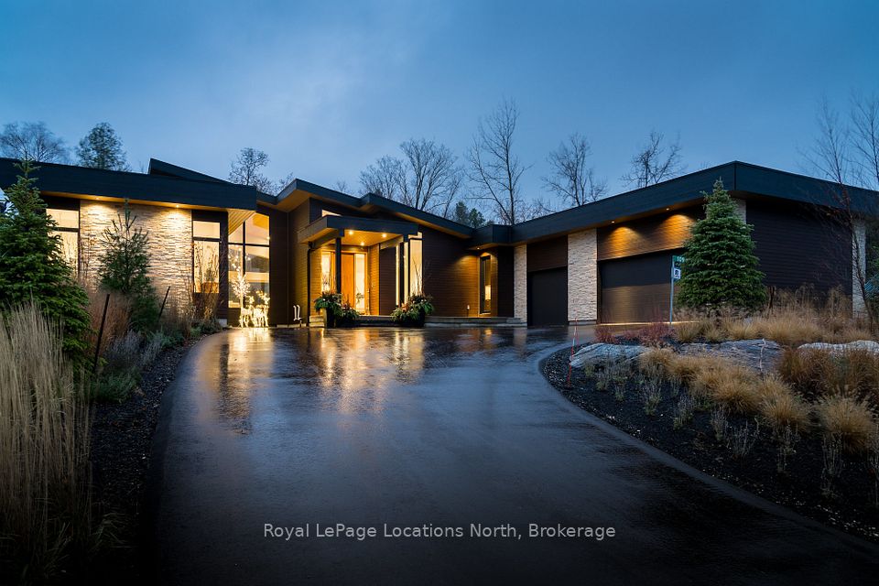$4,199,000
152 Elton Park Road, Oakville, ON L6J 4C1
Virtual Tours
Price Comparison
Property Description
Property type
Detached
Lot size
N/A
Style
2-Storey
Approx. Area
N/A
Room Information
| Room Type | Dimension (length x width) | Features | Level |
|---|---|---|---|
| Kitchen | 4.39 x 4.14 m | N/A | Main |
| Breakfast | 6.55 x 2.9 m | N/A | Main |
| Living Room | 6.2 x 3.91 m | N/A | Main |
| Dining Room | 4.24 x 3.71 m | N/A | Main |
About 152 Elton Park Road
Walking Distance To Top Local Schools, Go Train And Lake! Rarely Do We See Such A Great Blend Of Home, Land And Location. The Traditional Circular Drive Opens To A Timeless All-Stone Exterior Welcoming You To What Is Truly A Coveted Find On One Of The Most Desirable Streets In Morrison; Only Steps To Downtown Oakville. In 2011 Underwent A Complete Remodel Top-To-Bottom, Inside And Out. Custom Kitchen With Chef Grade Appliances. Main Floor Bedroom And Full Bath Convenient For Elder Easy Access.
Home Overview
Last updated
1 day ago
Virtual tour
None
Basement information
Finished, Walk-Up
Building size
--
Status
In-Active
Property sub type
Detached
Maintenance fee
$N/A
Year built
--
Additional Details
MORTGAGE INFO
ESTIMATED PAYMENT
Location
Some information about this property - Elton Park Road

Book a Showing
Find your dream home ✨
I agree to receive marketing and customer service calls and text messages from homepapa. Consent is not a condition of purchase. Msg/data rates may apply. Msg frequency varies. Reply STOP to unsubscribe. Privacy Policy & Terms of Service.







