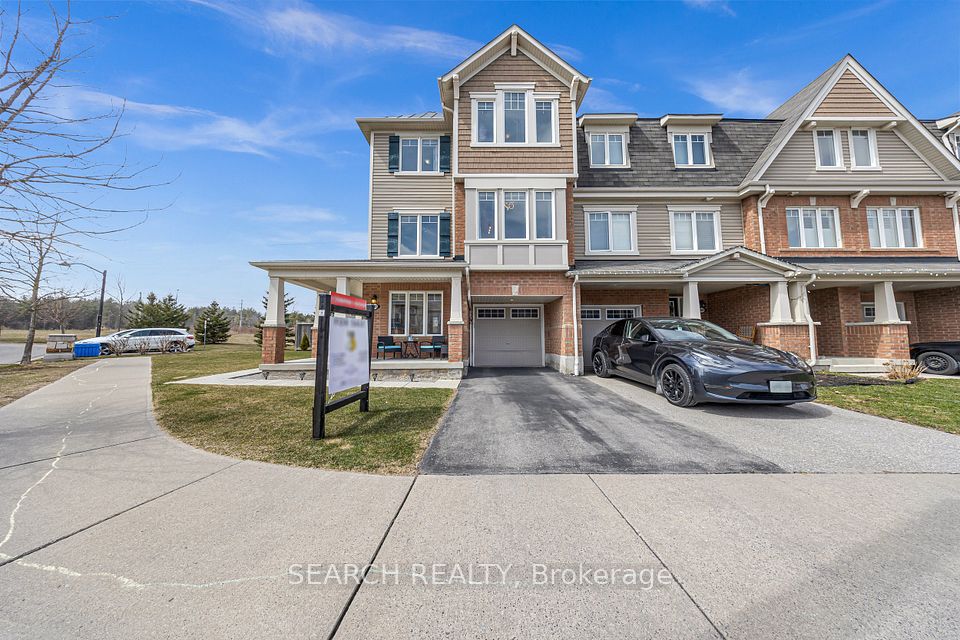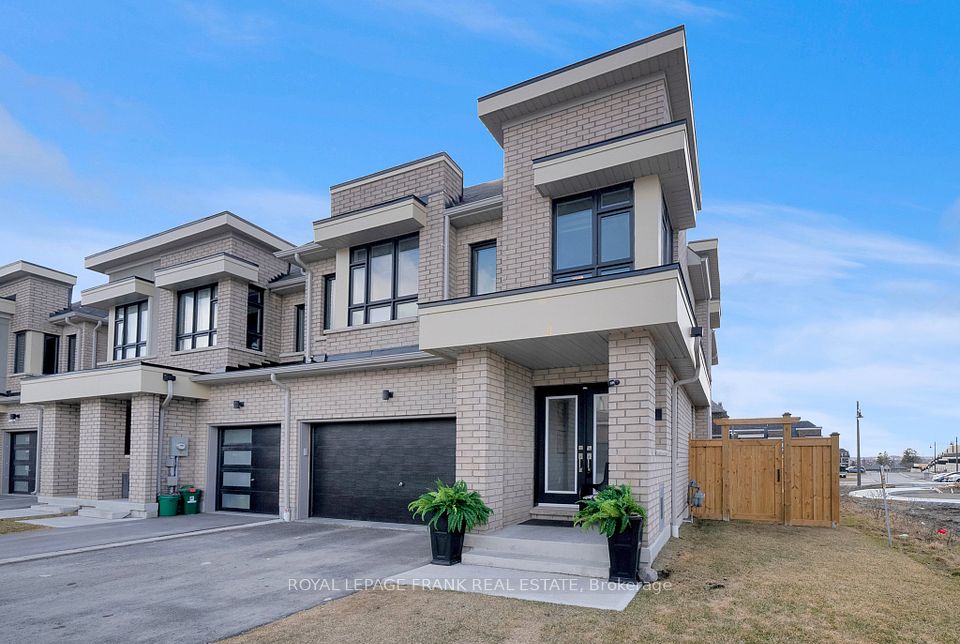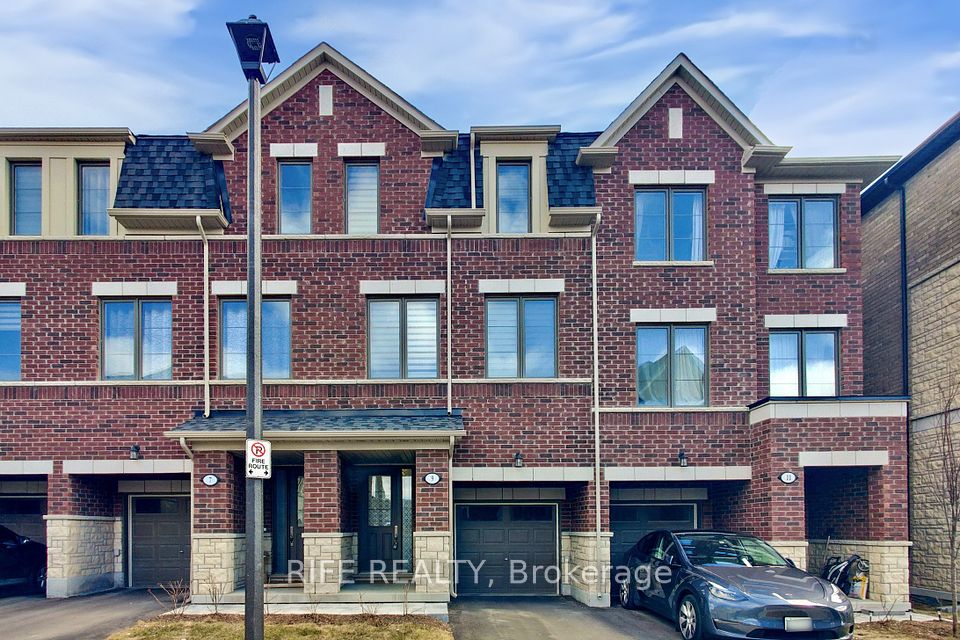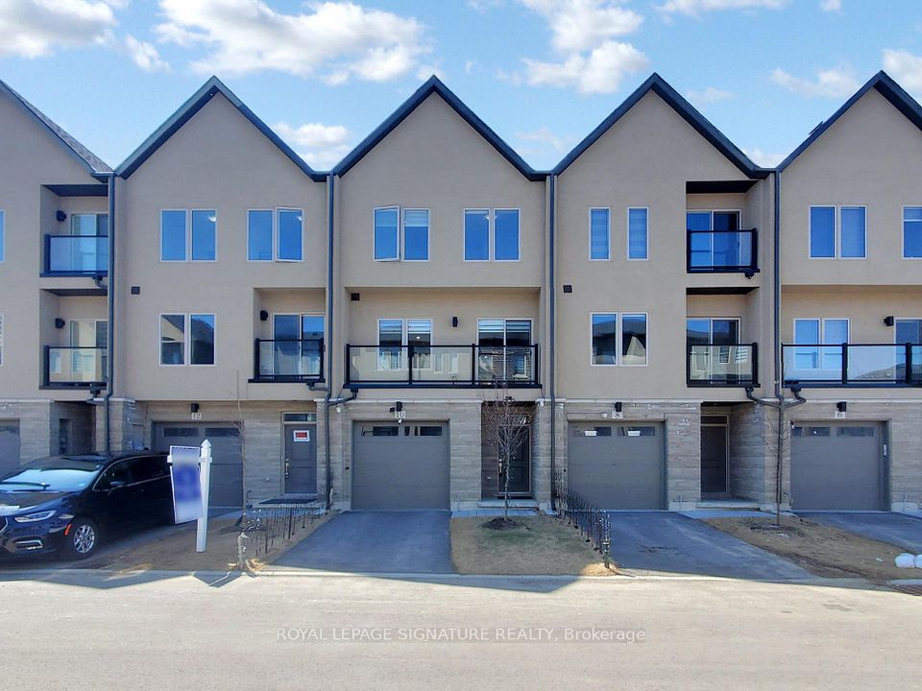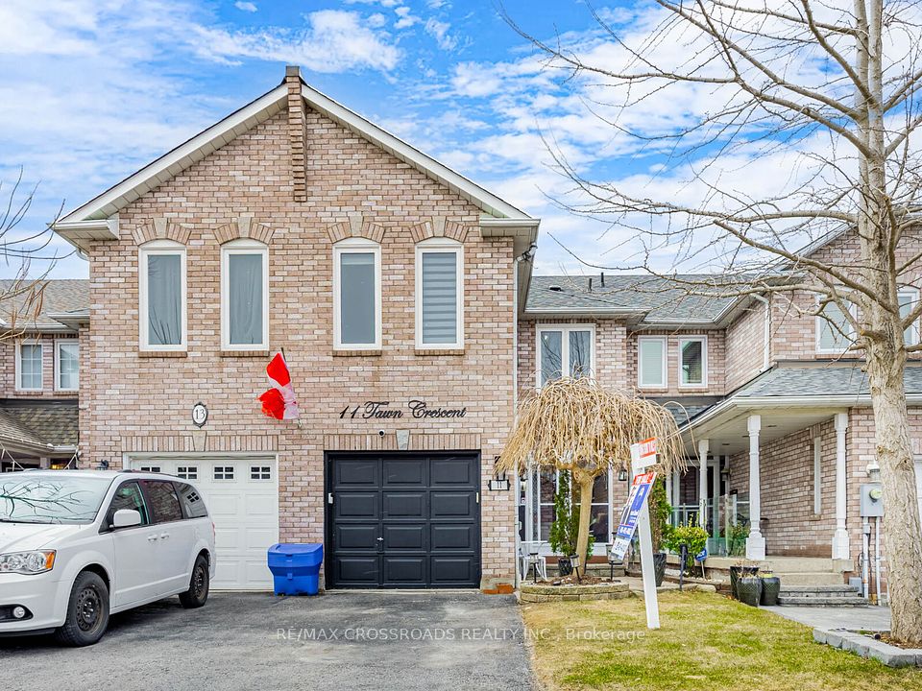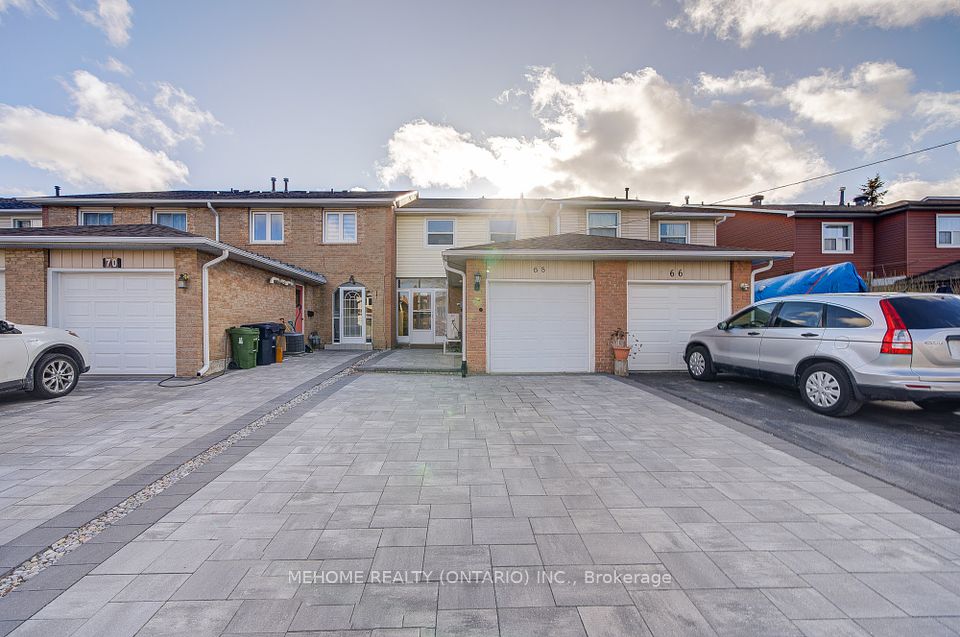$619,000
Last price change 6 days ago
1518 Evans Boulevard, London, ON N6M 0A8
Virtual Tours
Price Comparison
Property Description
Property type
Att/Row/Townhouse
Lot size
< .50 acres
Style
2-Storey
Approx. Area
N/A
Room Information
| Room Type | Dimension (length x width) | Features | Level |
|---|---|---|---|
| Kitchen | 5.39 x 2.81 m | Breakfast Bar, W/O To Yard | Main |
| Family Room | 6.82 x 3.16 m | N/A | Main |
| Primary Bedroom | 4.69 x 3.27 m | Ensuite Bath, Closet | Second |
| Bedroom 2 | 4.12 x 3.01 m | N/A | Second |
About 1518 Evans Boulevard
Stunning Renovated Freehold Townhouse In Highly Desired Area Of London Ontario Featuring 3 Car Parking! Great Layout: Main Floor Open Concept With Large Family/Living Room And Breakfast Area, Second Floor 3 Bedrooms Plus A Office Space. Finished Basement W/ 1 Bedroom & A 5-Piece Washroom. NEW UPGRADES Include: Modern Vinyl Floor On Main, Brand New Quartz Kitchen Countertop & Backsplash, Repainted Kitchen Cabinets, Fresh Painting Throughout. Professional Landscaping Front & Backyard. Close To Major Parks, Shopping, Schools & Highway Access. Absolutely Move In Condition! **EXTRAS** Stove, Rangehood, Dishwasher, Refrigerator, Washer & Dryer.
Home Overview
Last updated
6 days ago
Virtual tour
None
Basement information
Finished, Full
Building size
--
Status
In-Active
Property sub type
Att/Row/Townhouse
Maintenance fee
$N/A
Year built
--
Additional Details
MORTGAGE INFO
ESTIMATED PAYMENT
Location
Some information about this property - Evans Boulevard

Book a Showing
Find your dream home ✨
I agree to receive marketing and customer service calls and text messages from homepapa. Consent is not a condition of purchase. Msg/data rates may apply. Msg frequency varies. Reply STOP to unsubscribe. Privacy Policy & Terms of Service.







