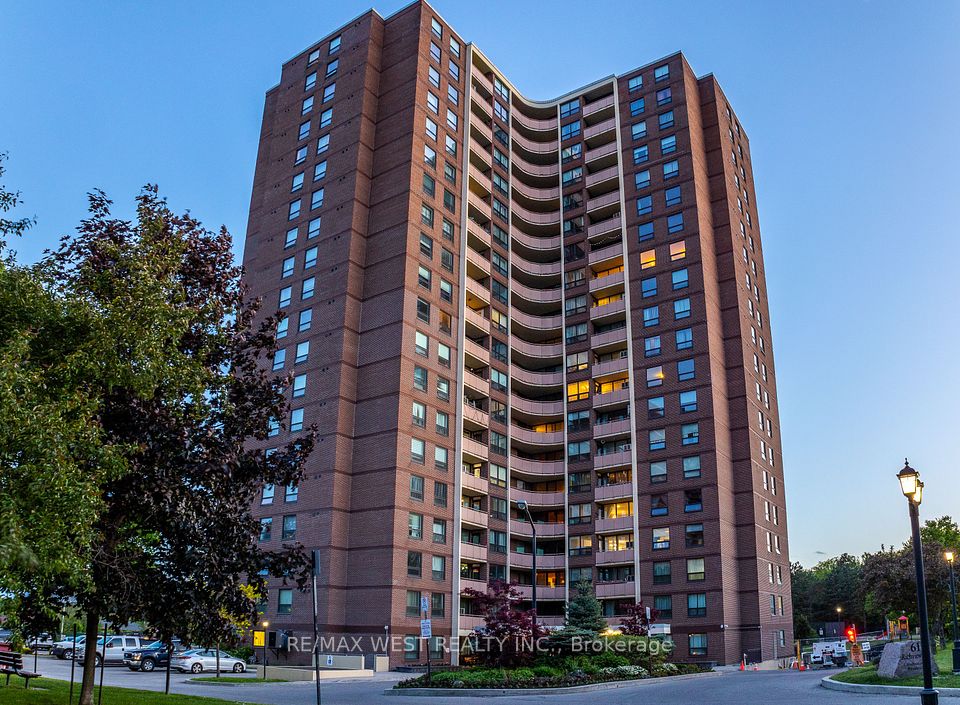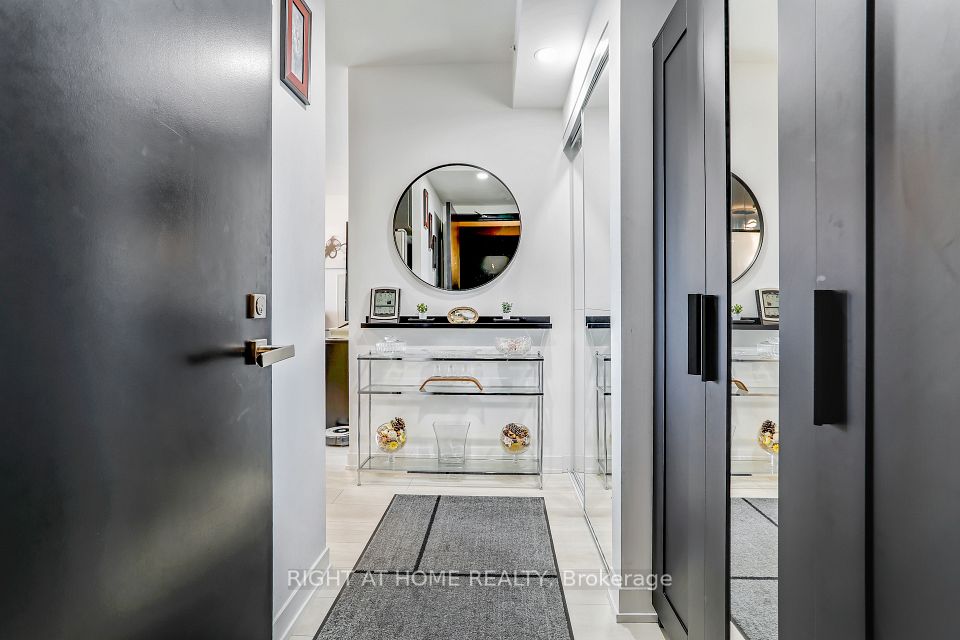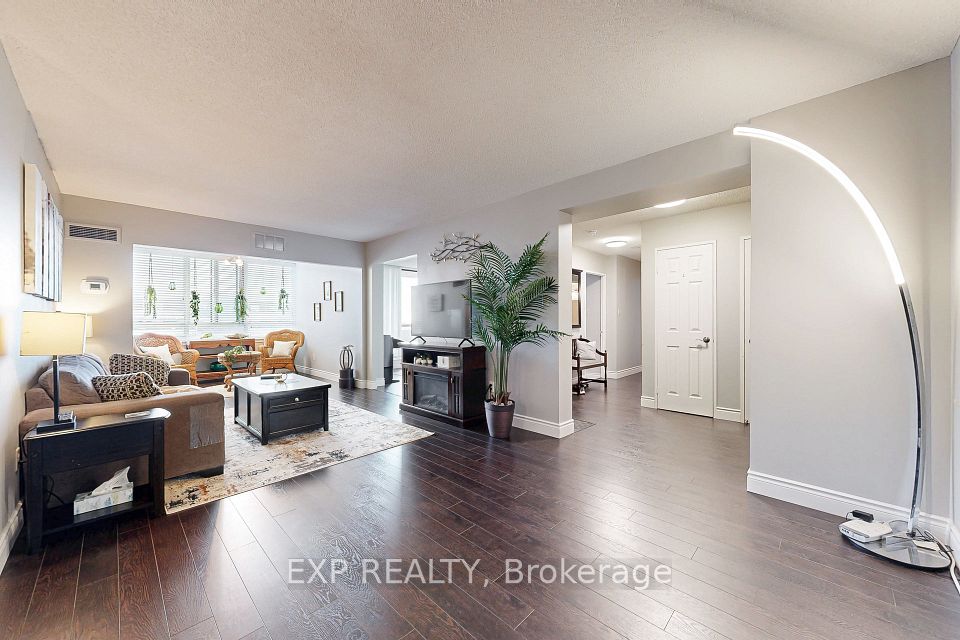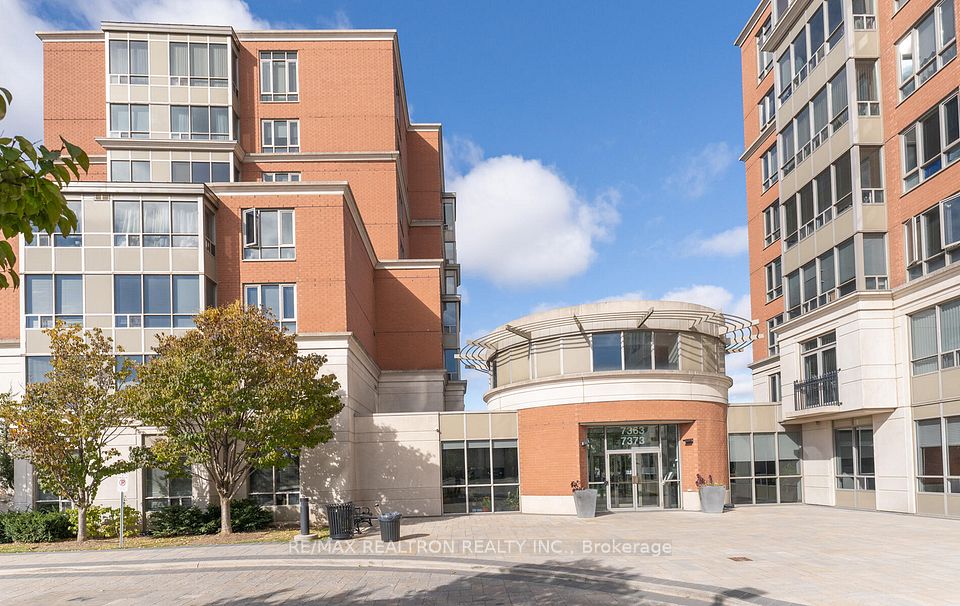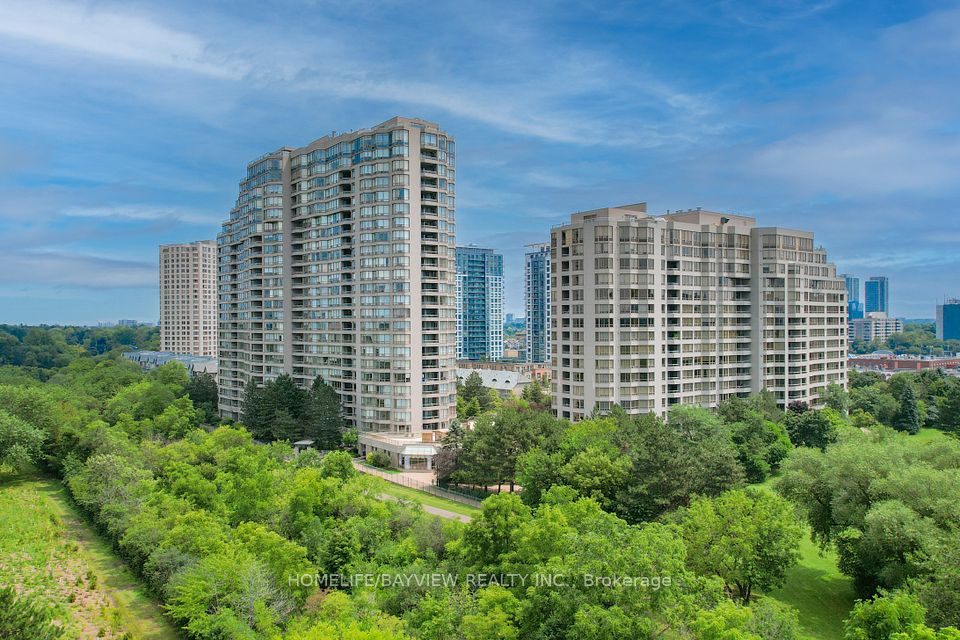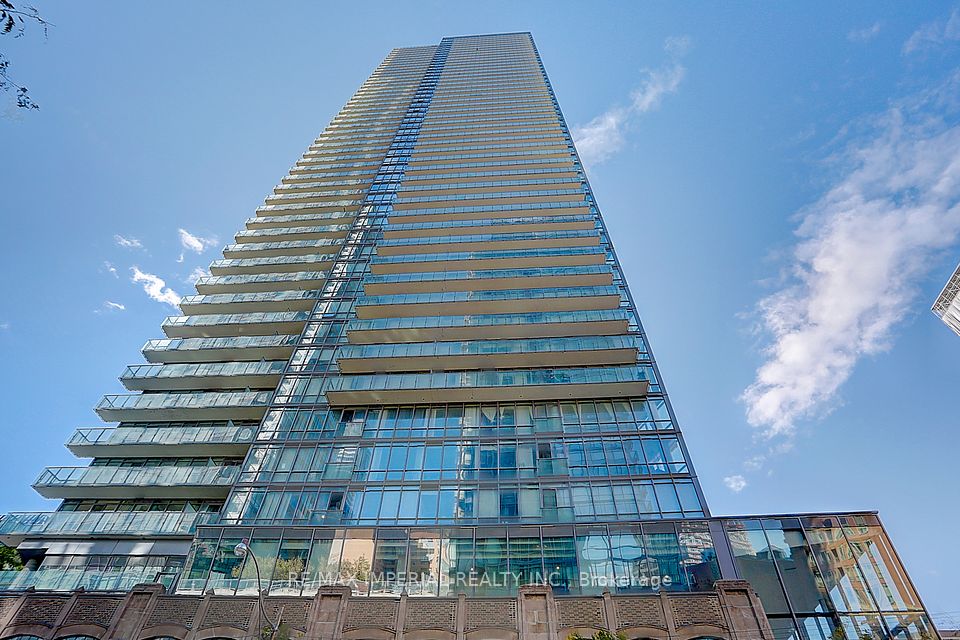
$800,000
1515 Lakeshore Road, Mississauga, ON L5E 3E3
Virtual Tours
Price Comparison
Property Description
Property type
Condo Apartment
Lot size
N/A
Style
Apartment
Approx. Area
N/A
Room Information
| Room Type | Dimension (length x width) | Features | Level |
|---|---|---|---|
| Dining Room | N/A | Combined w/Living, Sliding Doors, W/O To Balcony | Flat |
| Kitchen | 4.62 x 3.25 m | Renovated, Centre Island, Breakfast Bar | Flat |
| Living Room | 5.74 x 3.86 m | Open Concept, Sliding Doors, W/O To Balcony | Flat |
| Den | 3.05 x 2.36 m | Window, Separate Room | Flat |
About 1515 Lakeshore Road
Rare opportunity, stunning Penthouse Suite with a spectacular view of the Toronto Skyline and Lake Ontario. Renovated suite with a designer touch and monochromatic colours. Entertainer's delight open concept kitchen : all white with a large centre island and breakfast bar, equipped with stainless steel appliances. Light wood flooring thru out, carpet-free condo. High end fixtures in both baths, the spa inpired ensuite bath off the primary bedroom has a huge glass shower. Tranquil view of the Toronto Golf Club from the back bedrooms. This corner suite offers 1,310 sq. ft plus the 10.25 ft x 9.5 ft balcony, 3-bdrms plus den. The den is currently used as a dining room. Please show this condo to your most descerning clients. Miles of walking trails at your door step, along the lakefront parks and Etobicoke Creek. Commuters can walk to GO train, TTC bus and street car loop. A short stroll to the Farmer's Market and Antique Show at the Small Arms Building. The future Lakeview Village development nearby will transform this area into a vibrant, sustainable and interconnected neighbourhood.
Home Overview
Last updated
5 days ago
Virtual tour
None
Basement information
None
Building size
--
Status
In-Active
Property sub type
Condo Apartment
Maintenance fee
$1,141.64
Year built
--
Additional Details
MORTGAGE INFO
ESTIMATED PAYMENT
Location
Some information about this property - Lakeshore Road

Book a Showing
Find your dream home ✨
I agree to receive marketing and customer service calls and text messages from homepapa. Consent is not a condition of purchase. Msg/data rates may apply. Msg frequency varies. Reply STOP to unsubscribe. Privacy Policy & Terms of Service.






