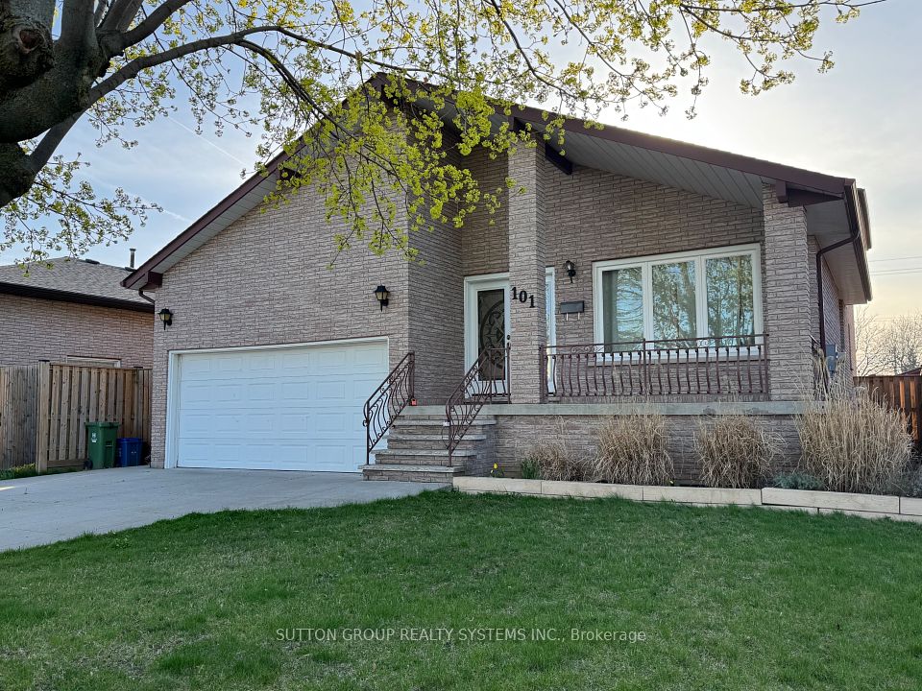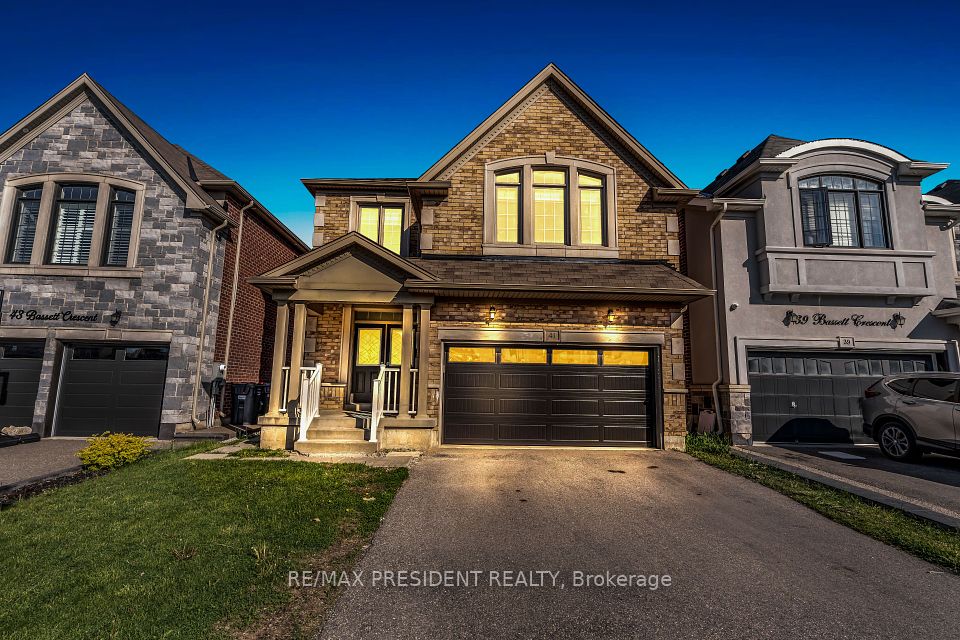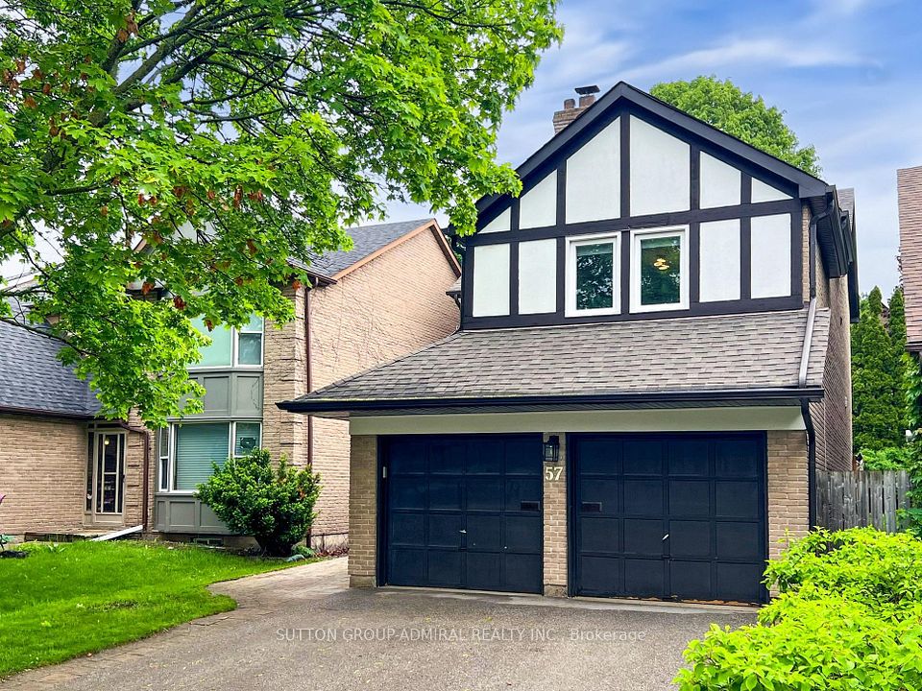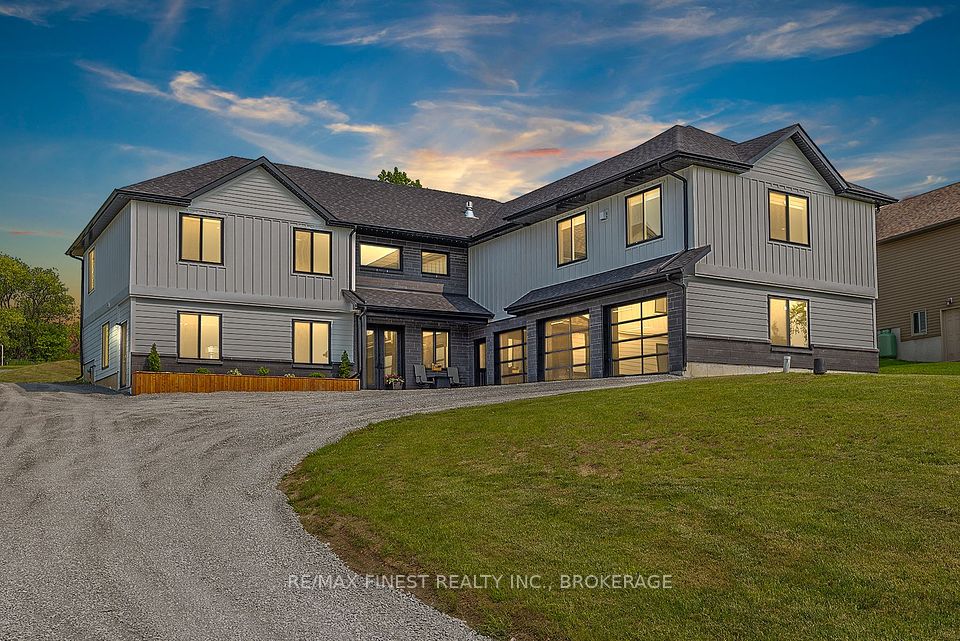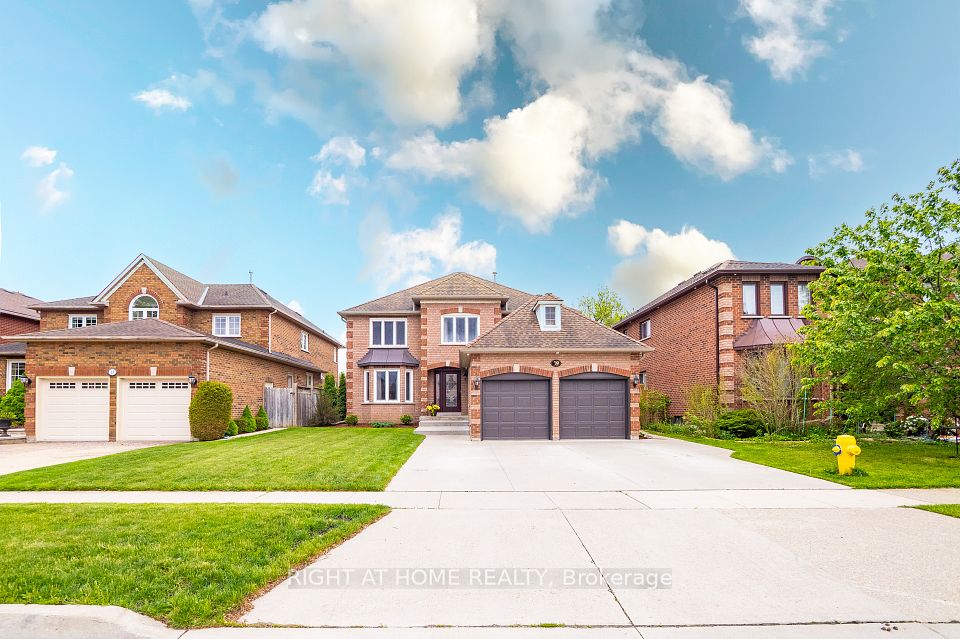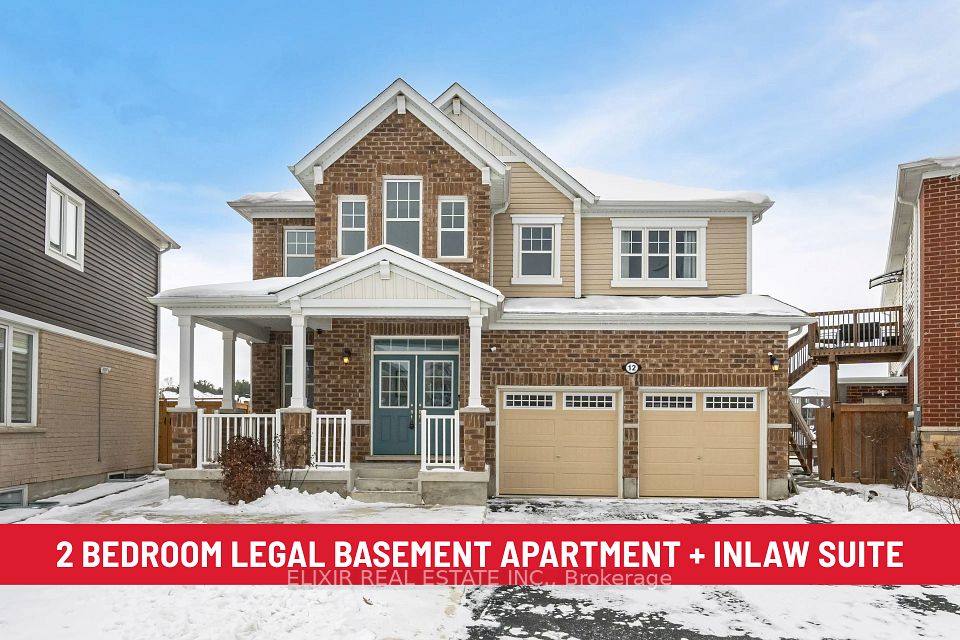
$1,199,900
1513 Aldergrove Drive, Oshawa, ON L1K 2Y4
Price Comparison
Property Description
Property type
Detached
Lot size
N/A
Style
2-Storey
Approx. Area
N/A
Room Information
| Room Type | Dimension (length x width) | Features | Level |
|---|---|---|---|
| Kitchen | 4.16 x 3.76 m | Centre Island, Breakfast Bar, Ceramic Floor | Main |
| Breakfast | 3.35 x 3.04 m | W/O To Deck, Overlook Water | Main |
| Family Room | 5.78 x 3.5 m | Gas Fireplace, Crown Moulding | Main |
| Dining Room | 4.57 x 3.48 m | Coffered Ceiling(s) | Main |
About 1513 Aldergrove Drive
Welcome to this beautiful 4+3 bedroom detached home in prime North Oshawa! Backing onto a tranquil pond and parkland, this spacious home offers luxurious living with income potential.Enjoy an open-concept layout featuring a soaring 20 ft cathedral ceiling in the great room, a cozy gas fireplace, and a formal dining room with coffered ceilings. The modern kitchen walks out to a large deck overlooking the serene backyard perfect for morning coffee or evening relaxation.The professionally finished, legal 3-bedroom basement apartment with a separate entrance provides ideal space for extended family or rental income.Other highlights include:Bright, spacious principal rooms Double garage and ample parking in a Quiet, family-friendly neighborhood Close to top-rated schools, shopping and transit. Amazing opportunity to own a truly exceptional home with versatility, style, and an unbeatable location. Don't miss out!
Home Overview
Last updated
2 days ago
Virtual tour
None
Basement information
Finished with Walk-Out, Separate Entrance
Building size
--
Status
In-Active
Property sub type
Detached
Maintenance fee
$N/A
Year built
2024
Additional Details
MORTGAGE INFO
ESTIMATED PAYMENT
Location
Some information about this property - Aldergrove Drive

Book a Showing
Find your dream home ✨
I agree to receive marketing and customer service calls and text messages from homepapa. Consent is not a condition of purchase. Msg/data rates may apply. Msg frequency varies. Reply STOP to unsubscribe. Privacy Policy & Terms of Service.






