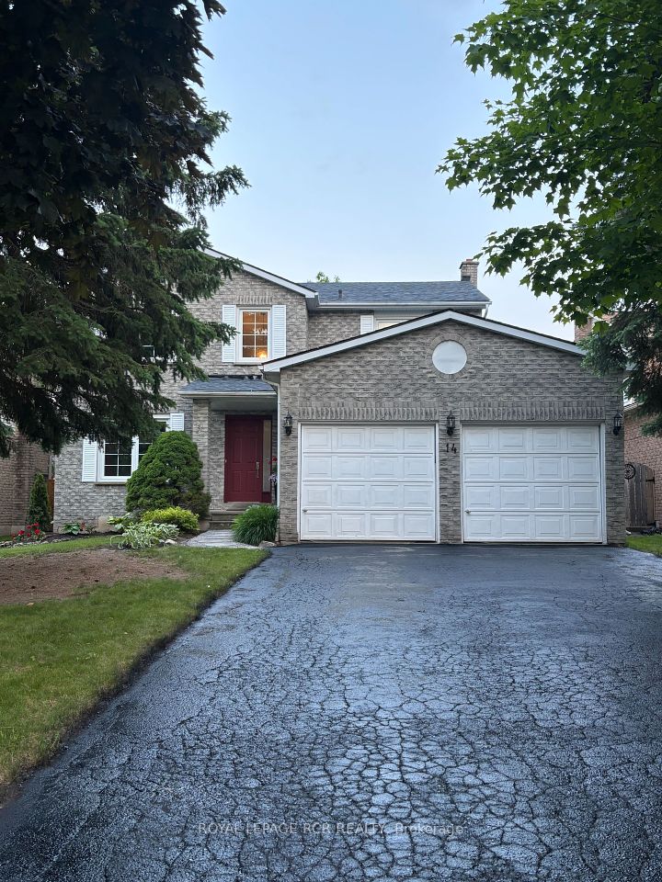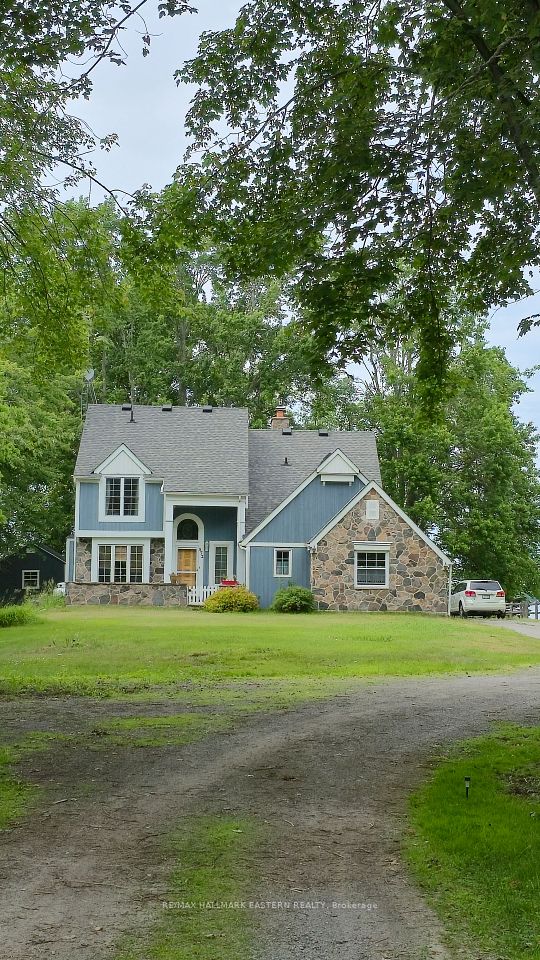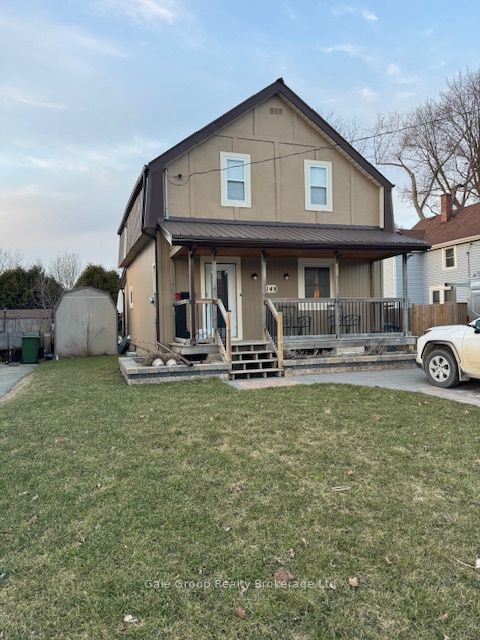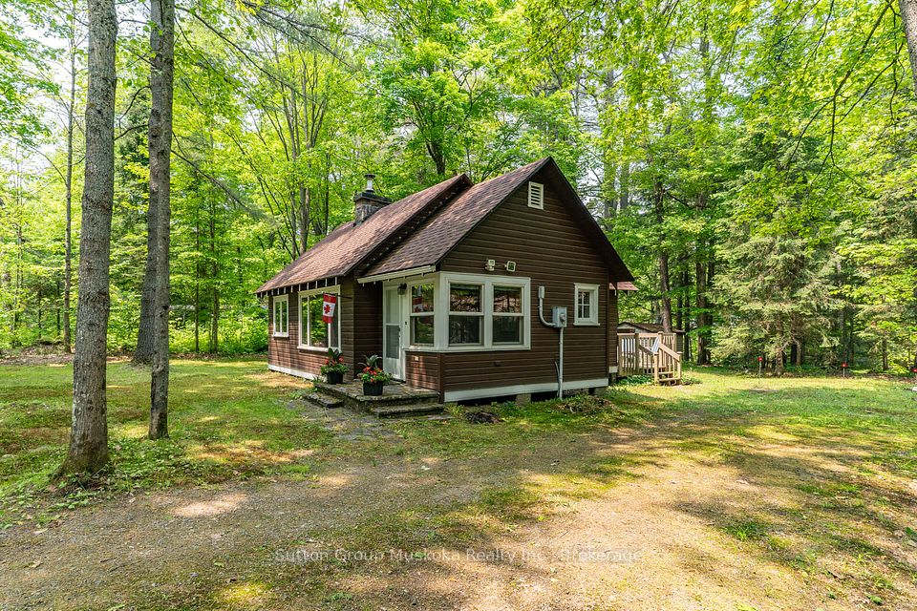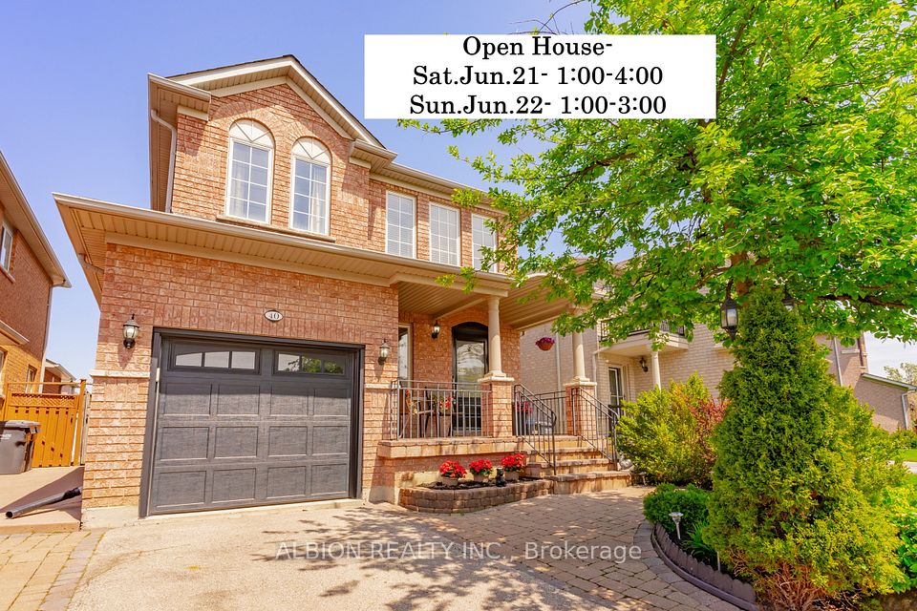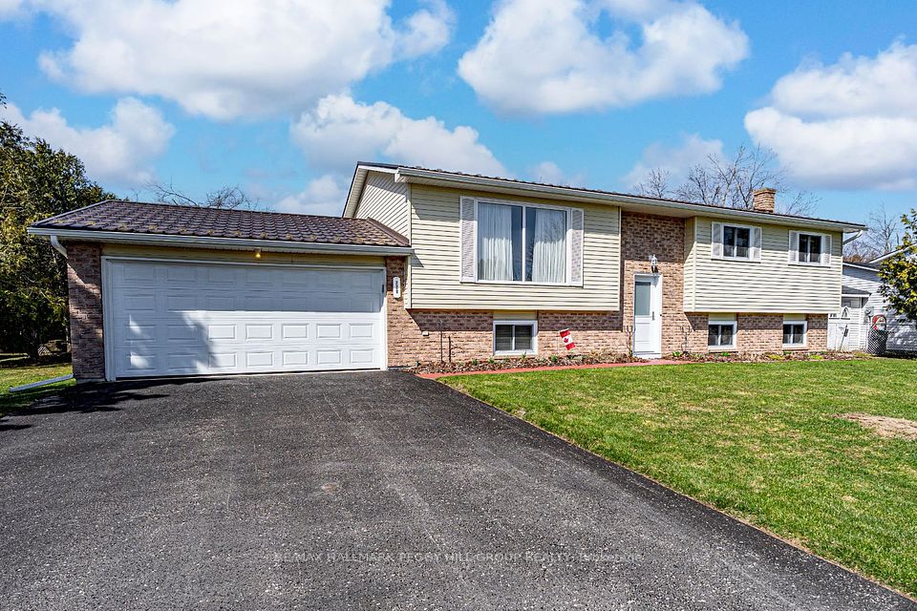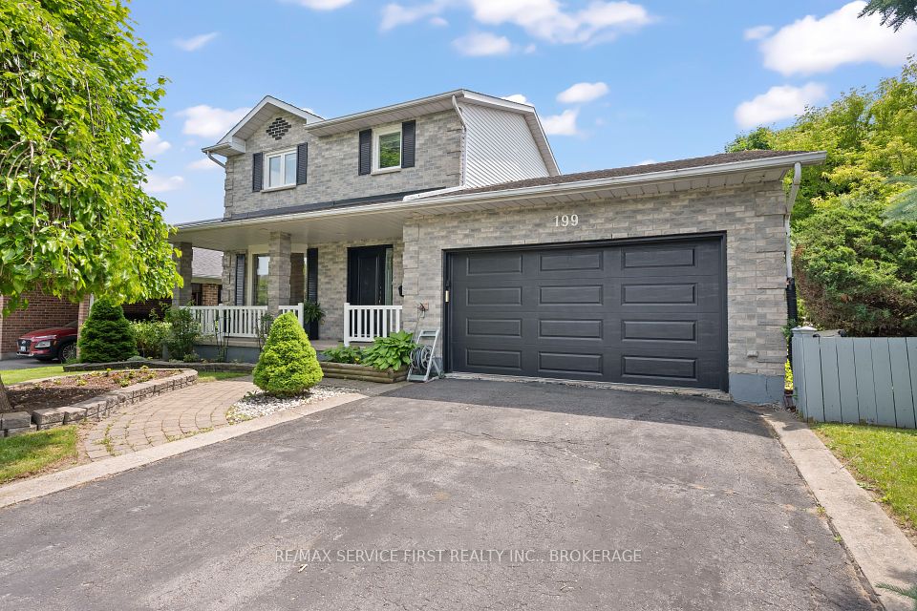
$834,000
1510 Shira Drive, Kingston, ON K7P 0S3
Price Comparison
Property Description
Property type
Detached
Lot size
N/A
Style
2-Storey
Approx. Area
N/A
Room Information
| Room Type | Dimension (length x width) | Features | Level |
|---|---|---|---|
| Living Room | 5.16 x 3.89 m | Fireplace | Main |
| Kitchen | 5.56 x 2.77 m | N/A | Main |
| Dining Room | 4.8 x 2.46 m | N/A | Main |
| Mud Room | 1.47 x 1.57 m | N/A | Main |
About 1510 Shira Drive
This stunning two-Storey home is perfectly situated just steps from the school and a future park. The main floor showcases wide plank hardwood, ceramic tile, and 9-foot ceilings. The living room is inviting with a gas fireplace and pot lighting, flowing seamlessly into a spacious dining area and an upgraded kitchen. Upstairs, you'll find three bedrooms plus a loft that can easily serve as a fourth bedroom. The primary suite is a retreat with a walk-in closet and a 5-piece ensuite, a freestanding soaker tub, a shower with glass doors. The basement offers a separate door for entrance, 9-foot ceilings, and a bathroom rough in, ideal for future development. Additional highlights include garage door opener, a 12x12 ft deck, and much more worth about 50k in upgrades.
Home Overview
Last updated
21 hours ago
Virtual tour
None
Basement information
Unfinished
Building size
--
Status
In-Active
Property sub type
Detached
Maintenance fee
$N/A
Year built
--
Additional Details
MORTGAGE INFO
ESTIMATED PAYMENT
Location
Some information about this property - Shira Drive

Book a Showing
Find your dream home ✨
I agree to receive marketing and customer service calls and text messages from homepapa. Consent is not a condition of purchase. Msg/data rates may apply. Msg frequency varies. Reply STOP to unsubscribe. Privacy Policy & Terms of Service.






