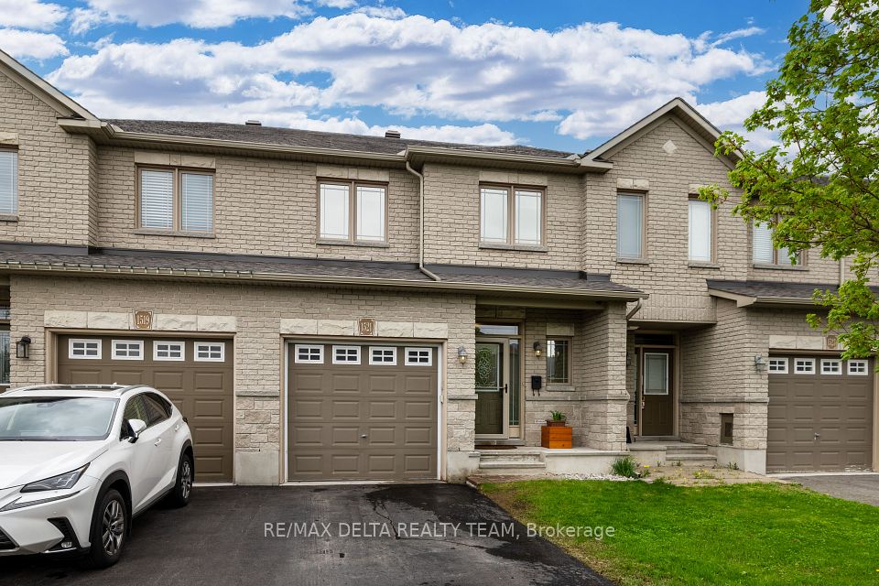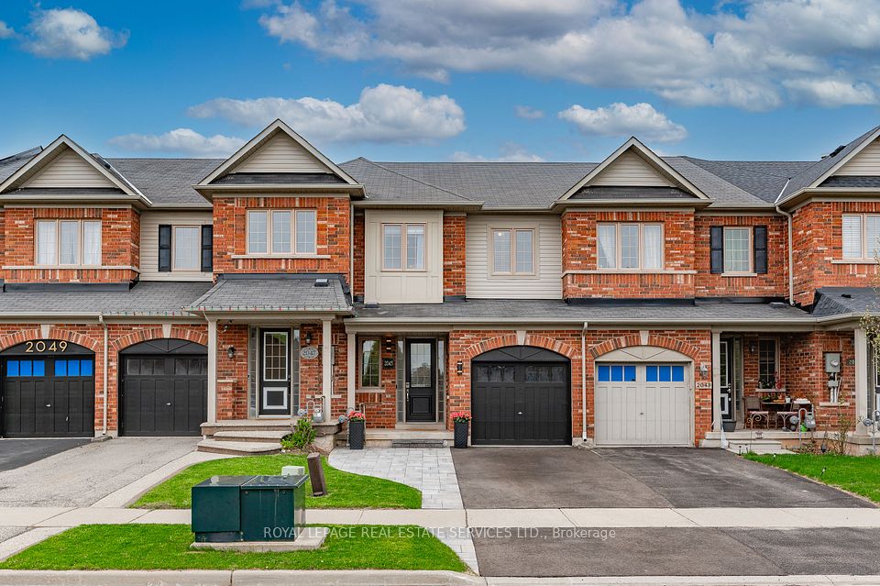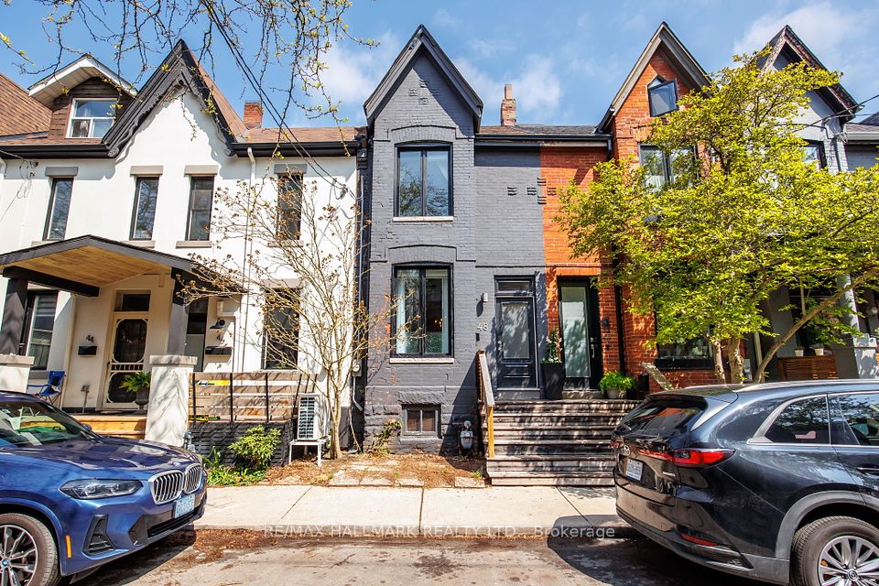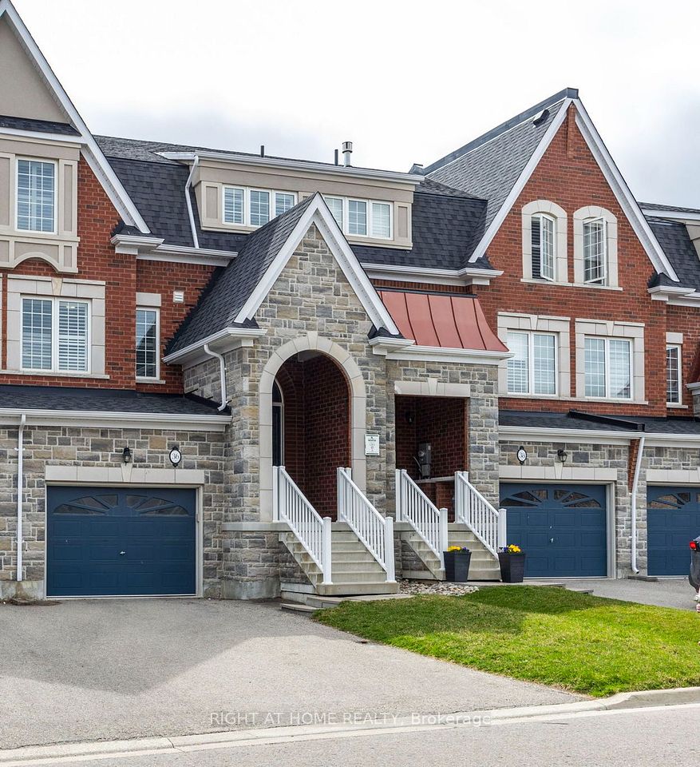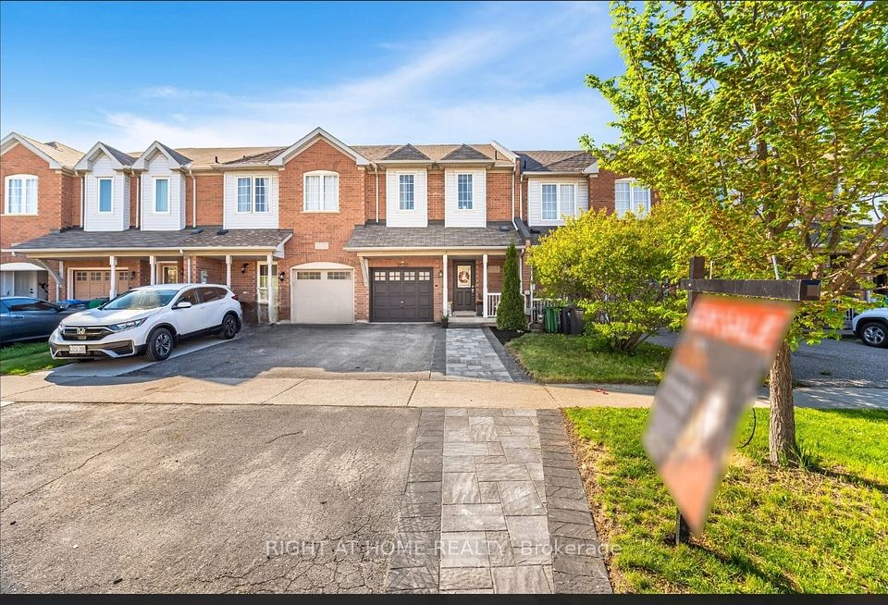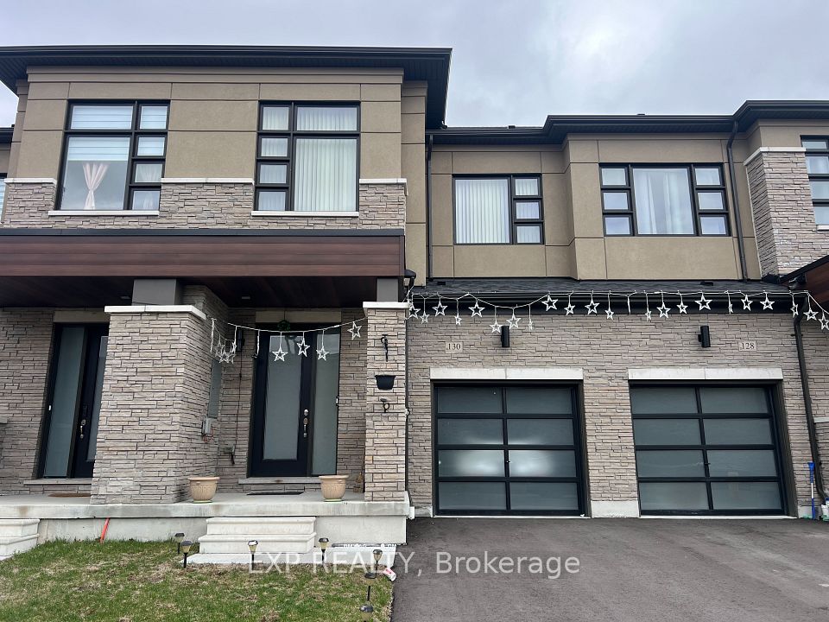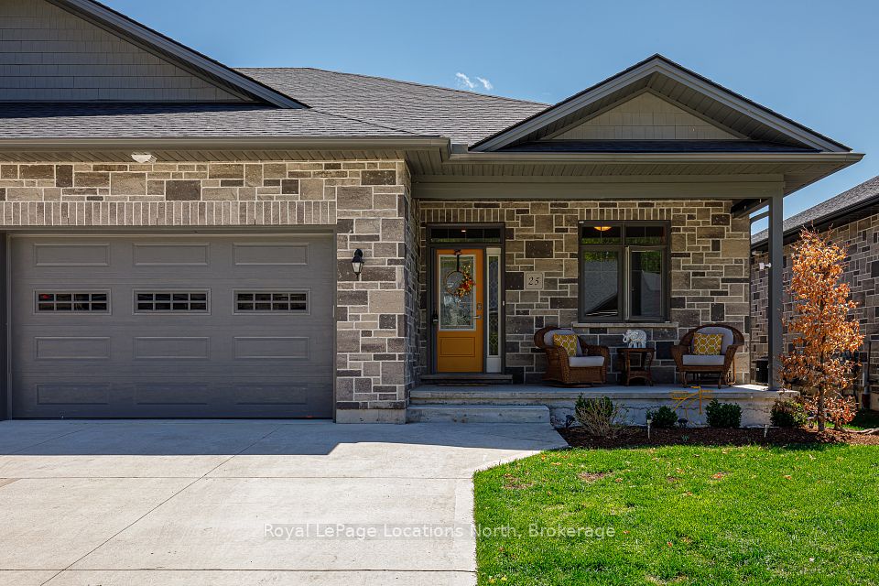
$609,900
151 Mcbride Avenue, St. Catharines, ON L2S 4E2
Virtual Tours
Price Comparison
Property Description
Property type
Att/Row/Townhouse
Lot size
N/A
Style
2-Storey
Approx. Area
N/A
Room Information
| Room Type | Dimension (length x width) | Features | Level |
|---|---|---|---|
| Kitchen | 5.82 x 2.7 m | Ceramic Floor, W/O To Deck, Breakfast Area | Main |
| Living Room | 3.4 x 3.4 m | Laminate, Combined w/Dining, Pot Lights | Main |
| Dining Room | 3.4 x 3.4 m | Laminate, Combined w/Living, Pot Lights | Main |
| Primary Bedroom | 4.5 x 3.4 m | Laminate, Walk-In Closet(s) | Second |
About 151 Mcbride Avenue
Freehold, end unit townhouse, attached only by the garage. Feels like a detached home. Located in a sought after Vansickle neighborhood. Features 3 bedrooms and one and a half baths. Open concept main floor layout. A beautiful kitchen w/ maple cabinetry, spacious breakfast bar and space for a dining table overlooking the backyard. Walk-out to a great entertainment deck, greenspace and storage shed. Master bedroom with w/i closet. Partially finished bsmt w/ family space plus a roughed in 3 pc washroom. Contract for grasshopper solar panels to be taken over by the purchaser.
Home Overview
Last updated
5 hours ago
Virtual tour
None
Basement information
Partially Finished
Building size
--
Status
In-Active
Property sub type
Att/Row/Townhouse
Maintenance fee
$N/A
Year built
2024
Additional Details
MORTGAGE INFO
ESTIMATED PAYMENT
Location
Some information about this property - Mcbride Avenue

Book a Showing
Find your dream home ✨
I agree to receive marketing and customer service calls and text messages from homepapa. Consent is not a condition of purchase. Msg/data rates may apply. Msg frequency varies. Reply STOP to unsubscribe. Privacy Policy & Terms of Service.






