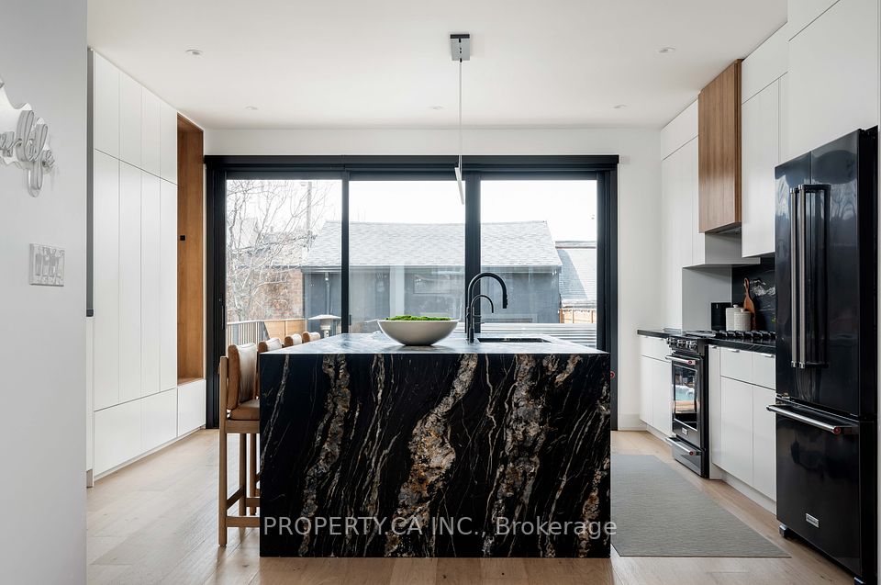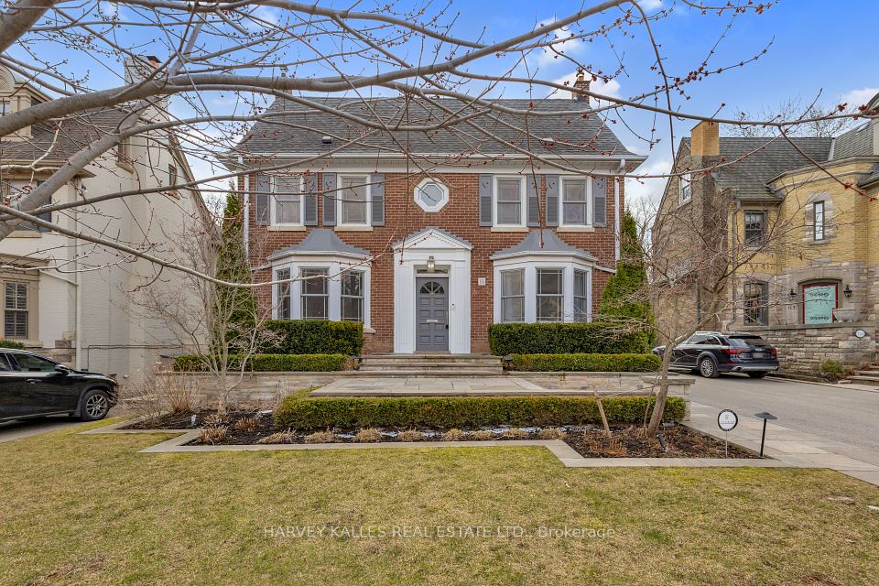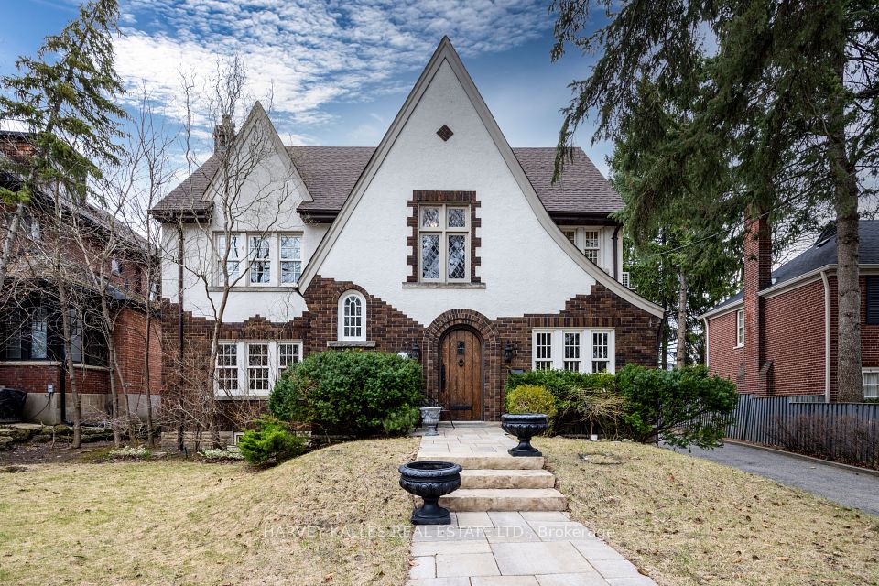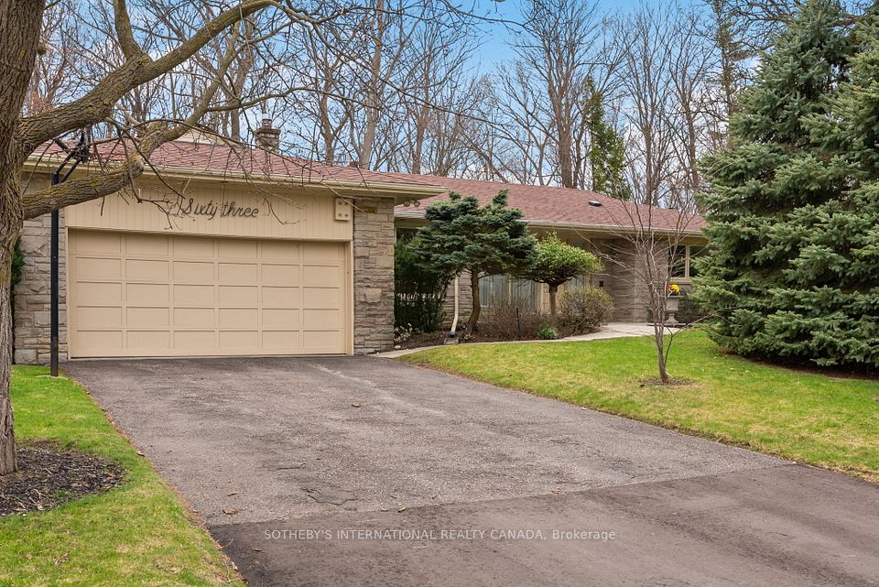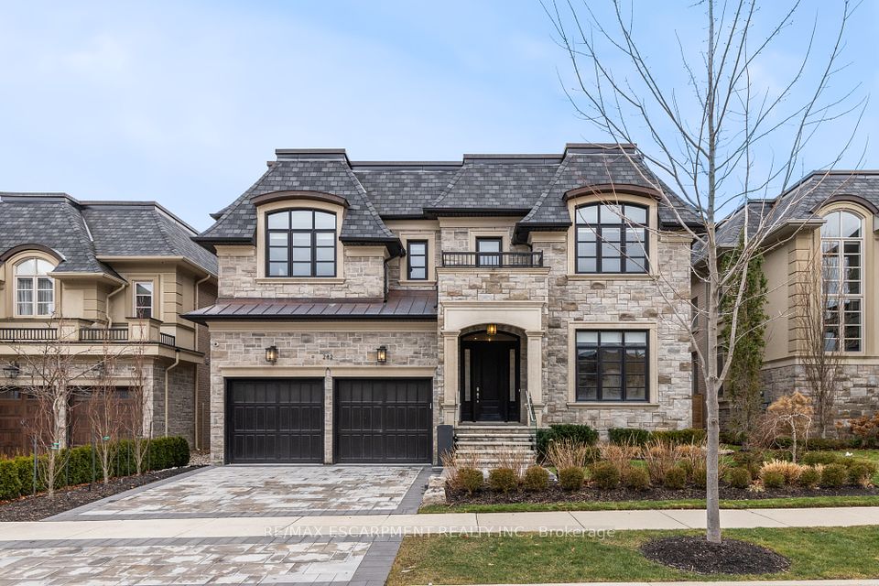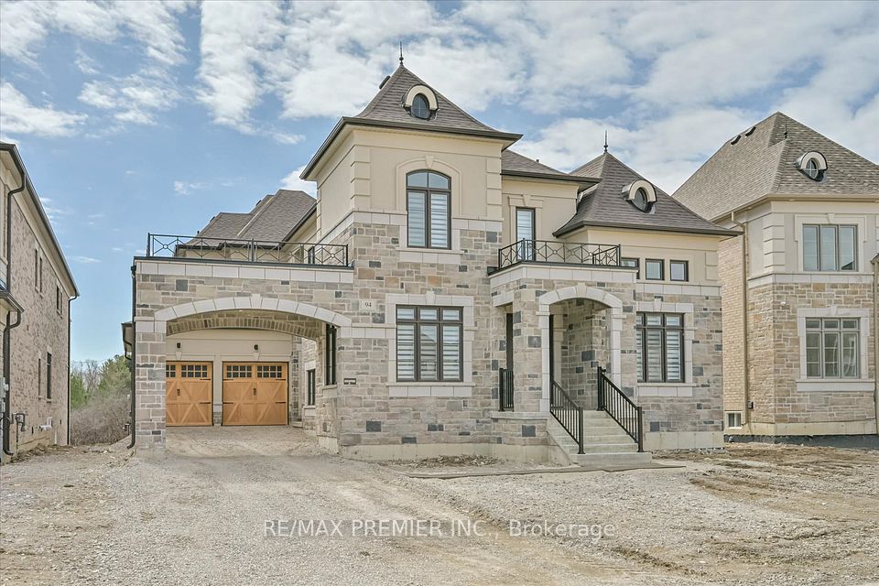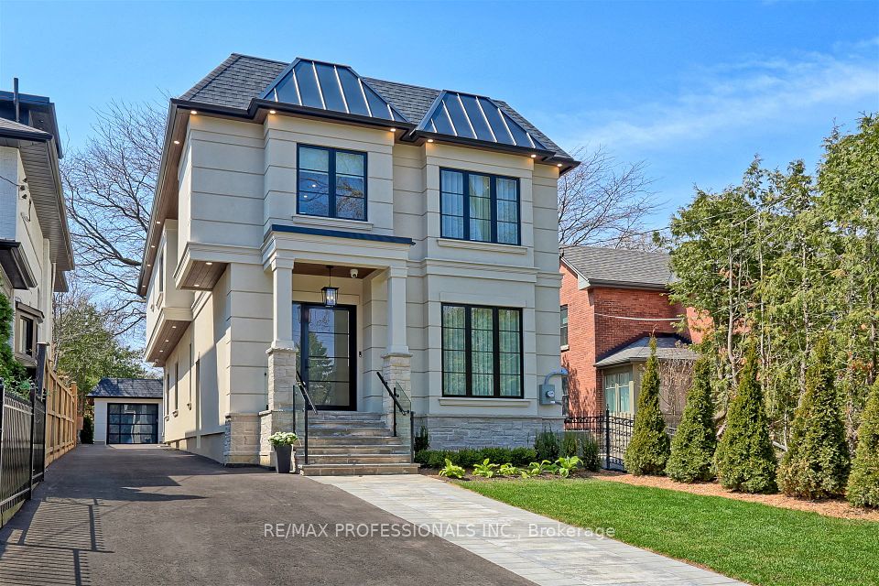$4,190,000
151 Brentcliffe Road, Toronto C11, ON M4G 3Y7
Virtual Tours
Price Comparison
Property Description
Property type
Detached
Lot size
N/A
Style
2-Storey
Approx. Area
N/A
Room Information
| Room Type | Dimension (length x width) | Features | Level |
|---|---|---|---|
| Foyer | 2.59 x 2.5 m | Heated Floor, Crown Moulding, Wainscoting | Main |
| Living Room | 3.96 x 3.45 m | Fireplace, Beamed Ceilings, Wainscoting | Main |
| Dining Room | 4.12 x 3.76 m | Hardwood Floor, Beamed Ceilings, Wainscoting | Main |
| Family Room | 6.17 x 4.88 m | Fireplace, W/O To Deck, Hardwood Floor | Main |
About 151 Brentcliffe Road
Elegant State Of The Art Custom Built Home In Desirable North Leaside, Blending Architectural Detail With Up To The Minute Design Of Today. Large, Highest Quality Of Finished Rooms Throughout. Updated principal rooms with high ceilings, pot light. Impressive great room with designed eat-in kitchen, coffee bar and conformable entertaining space. This well thought out main floor includes a rare mudroom as well. Double Car Garage With Interlock Driveway And Natural Stone Front Facade. Great Curb Appeal. This Home Is Not To Be Missed! **EXTRAS** Paneled Sub Zero Fridge, Wolf Stove, Miele Dishwasher, Washer And Dryer, All Elf And Chandeliers, Central Vacuum, Front Door Camera System, Security Alarm, Carpet In Basement.
Home Overview
Last updated
Feb 24
Virtual tour
None
Basement information
Finished
Building size
--
Status
In-Active
Property sub type
Detached
Maintenance fee
$N/A
Year built
--
Additional Details
MORTGAGE INFO
ESTIMATED PAYMENT
Location
Some information about this property - Brentcliffe Road

Book a Showing
Find your dream home ✨
I agree to receive marketing and customer service calls and text messages from homepapa. Consent is not a condition of purchase. Msg/data rates may apply. Msg frequency varies. Reply STOP to unsubscribe. Privacy Policy & Terms of Service.







