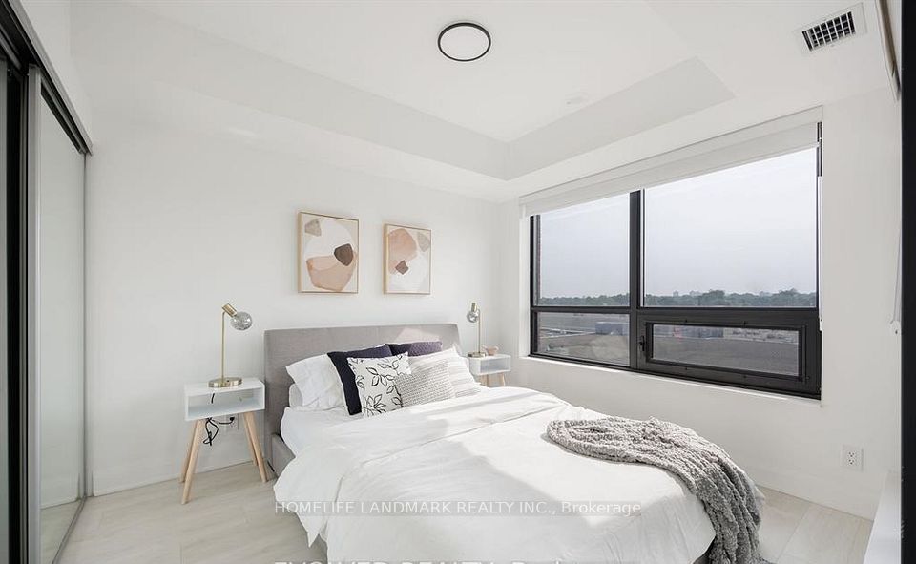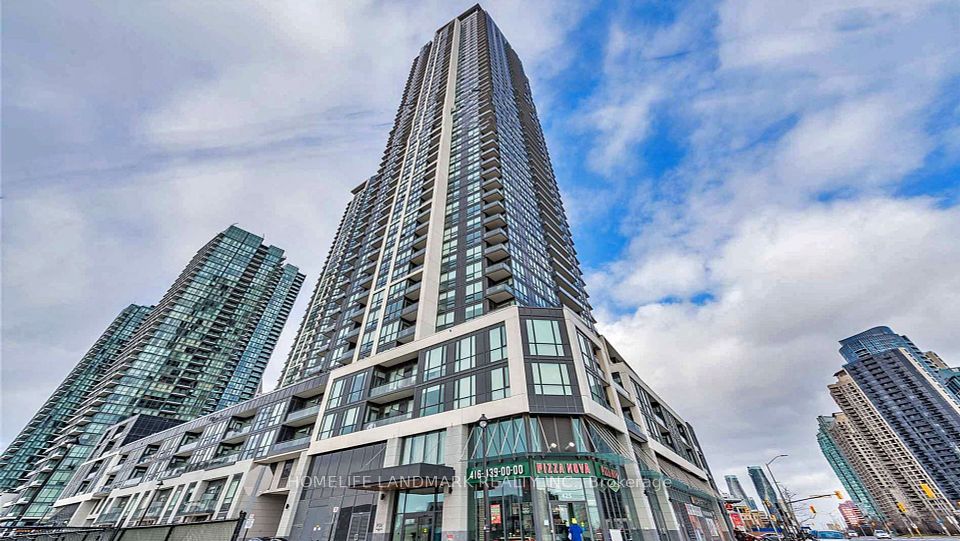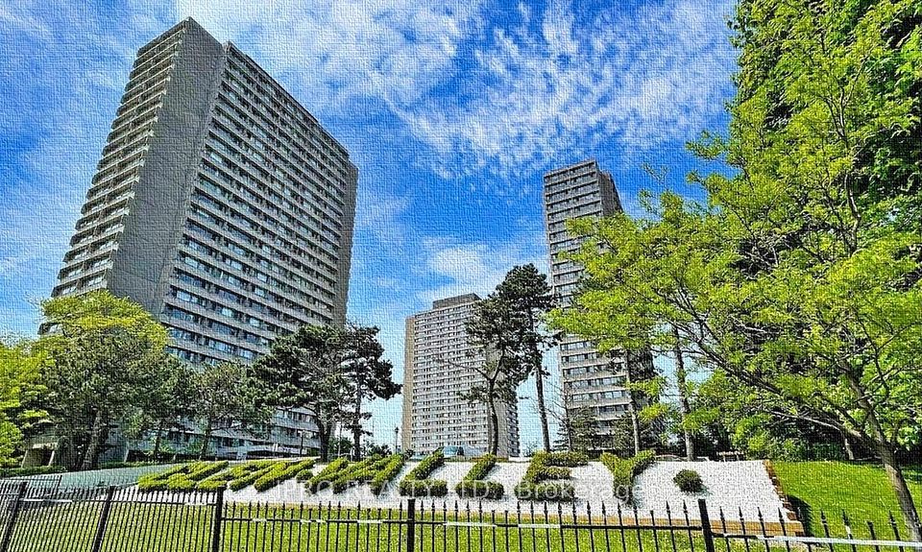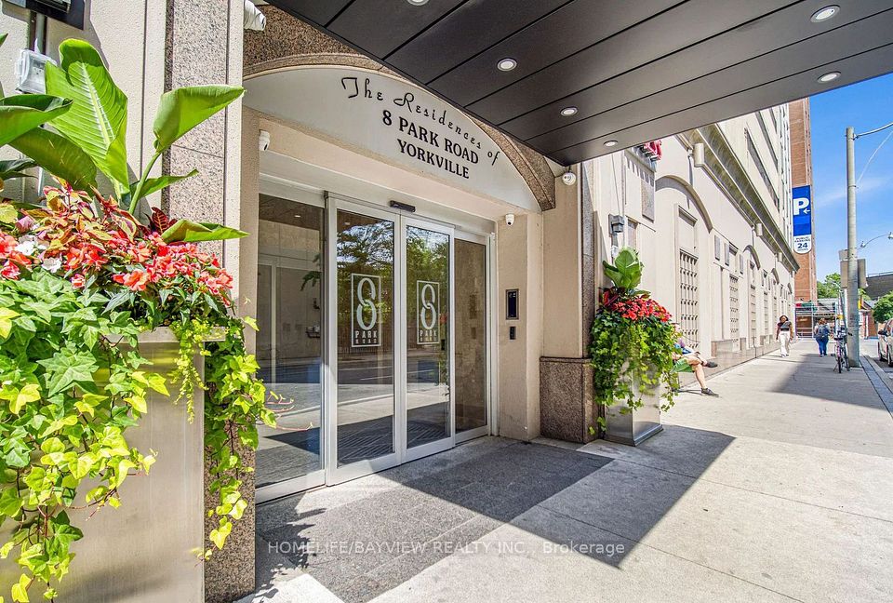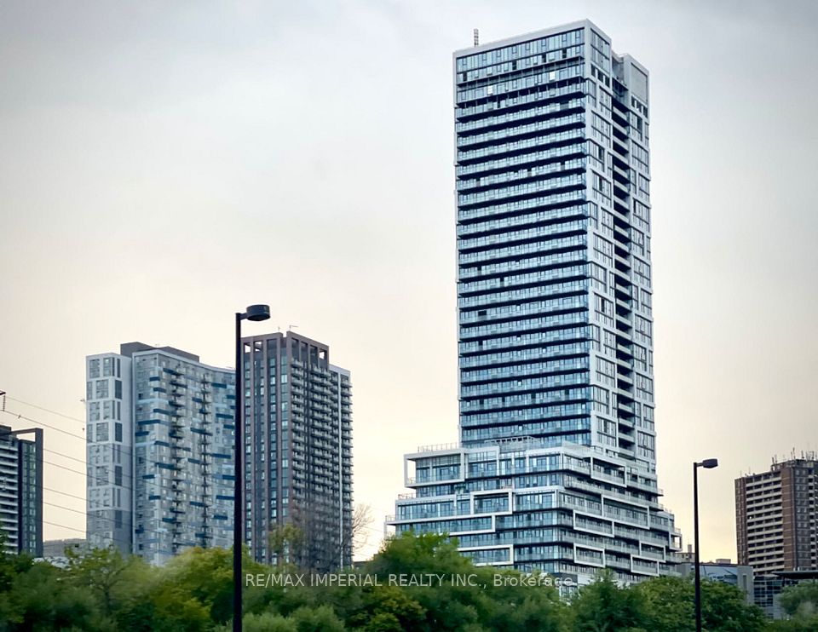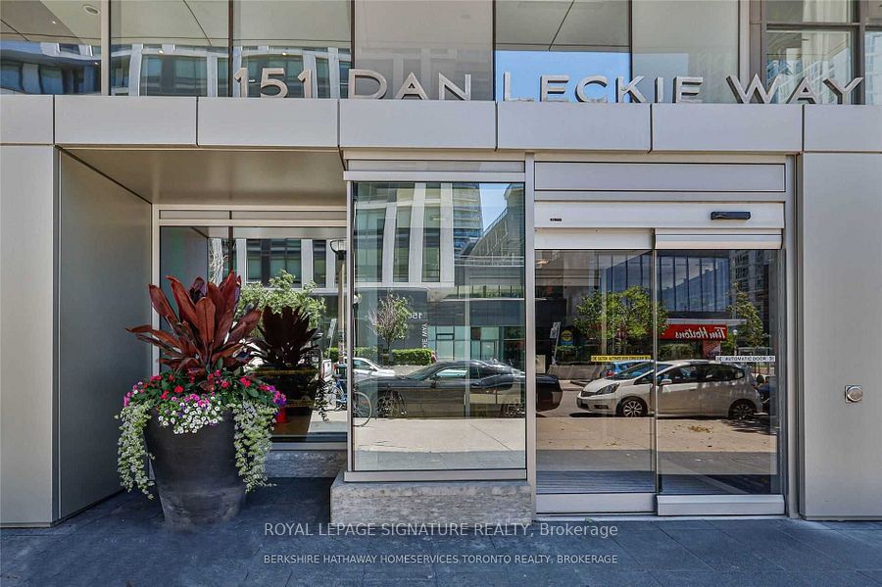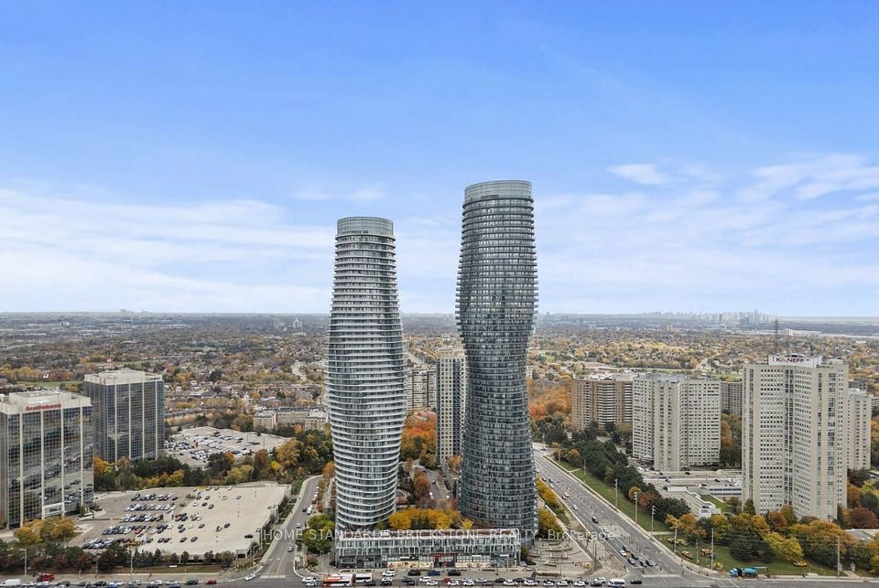
$499,900
151 Bay Street, Ottawa Centre, ON K1R 7T2
Price Comparison
Property Description
Property type
Condo Apartment
Lot size
N/A
Style
Apartment
Approx. Area
N/A
Room Information
| Room Type | Dimension (length x width) | Features | Level |
|---|---|---|---|
| Foyer | 3.14 x 2.51 m | N/A | Main |
| Kitchen | 3.5 x 2.48 m | N/A | Main |
| Living Room | 4.87 x 4.26 m | N/A | Main |
| Dining Room | 2.71 x 2.97 m | N/A | Main |
About 151 Bay Street
Welcome to a massive 1,205 square foot, 3 bedroom, 2 bathroom condo in the heart of downtown, only 50 meters away from the Lyon Transit Station. With a generous floor plan and versatile layout, this condo offers an oversized living room & access to a large balcony with urban streetscape views. This unit is on the second level with quick and convenient staircase access as an option. The parking space included with this unit is extra long, referred to as a 'tandem' spot, measuring approximately 24' long. The primary bedroom features a walk-in closet and a full ensuite bathroom. The two additional bedrooms are spacious and have plenty of natural light coming from the south-facing exposure. The laundry is on the floor, in a large and clean room. The condo fees here are all-inclusive, so your heating, cooling, electrical and water are all included, no additional bills. Enjoy life in a walker's & cyclist's paradise - steps to the river paths, parks, future public library & Zibi developments, downtown, LRT, transit, groceries, restaurants & NAC. Building amenities include an indoor pool, sauna, bike storage, workshop. 1 pet under 25 lbs permitted. Measurements and square footage are approximate.
Home Overview
Last updated
Apr 8
Virtual tour
None
Basement information
None
Building size
--
Status
In-Active
Property sub type
Condo Apartment
Maintenance fee
$1,188.08
Year built
--
Additional Details
MORTGAGE INFO
ESTIMATED PAYMENT
Location
Some information about this property - Bay Street

Book a Showing
Find your dream home ✨
I agree to receive marketing and customer service calls and text messages from homepapa. Consent is not a condition of purchase. Msg/data rates may apply. Msg frequency varies. Reply STOP to unsubscribe. Privacy Policy & Terms of Service.






