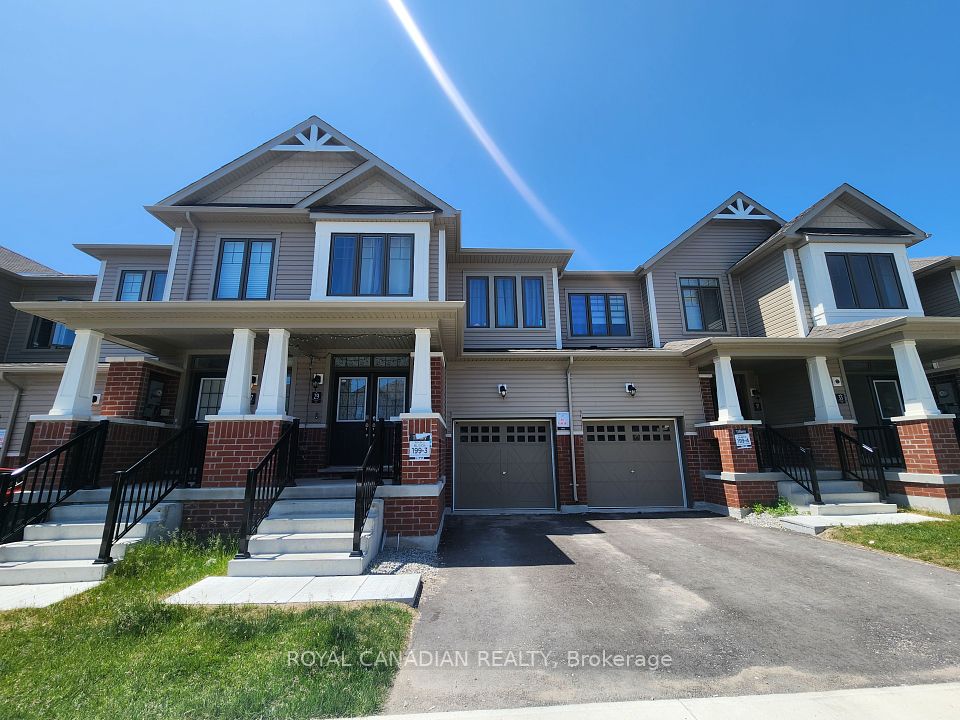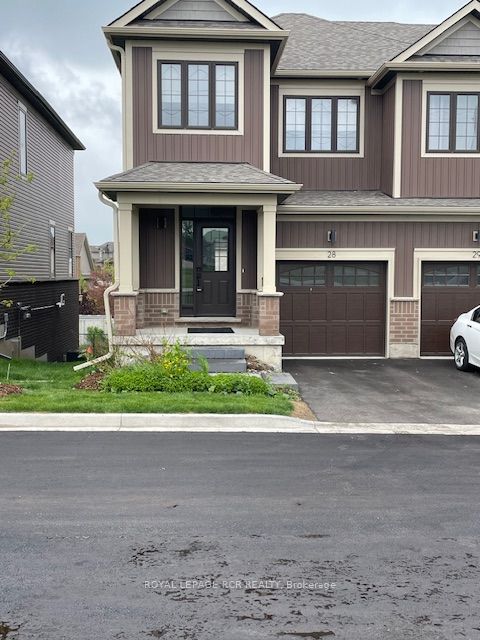
$889,000
151 Amulet Crescent, Richmond Hill, ON L4S 2T5
Virtual Tours
Price Comparison
Property Description
Property type
Att/Row/Townhouse
Lot size
N/A
Style
2-Storey
Approx. Area
N/A
Room Information
| Room Type | Dimension (length x width) | Features | Level |
|---|---|---|---|
| Living Room | 4.3 x 2.76 m | Laminate, Overlooks Dining, Casement Windows | Main |
| Dining Room | 4.04 x 2.54 m | Ceramic Floor, W/O To Yard, Sliding Doors | Main |
| Kitchen | 2.82 x 2.44 m | Ceramic Floor, Modern Kitchen, Granite Counters | Main |
| Primary Bedroom | 5.33 x 3.74 m | Laminate, Large Closet, Casement Windows | Second |
About 151 Amulet Crescent
Well Maintained Freehold Townhouse In Very High Demand Rouge Woods Community. Open Concept Functional Layout. $$$ On Upgrade. Newer Floor Throughout 1st&2nd Floor. Oak Stairs, Pot Lights On Main & 2nd Hallway. Rare direct access from garage to the living area among nearby townhouse. Finished Basement W/Washroom &Cold Room in the basement has been converted into an additional study/work area. Absolute Move In Condition & Lots Storage.Roof (2018).Minutes To All Amenities - Hwy 404, Costco, Home Depot, Community Center, Trails, Richmond Green Sport Centre and Park, Public Transportation.Close To High Ranking School Richmond Green & Redstone PS.Starbucks Is Just Right On The Corner.New Direct Access To The Garage.Motivative seller.
Home Overview
Last updated
23 hours ago
Virtual tour
None
Basement information
Finished
Building size
--
Status
In-Active
Property sub type
Att/Row/Townhouse
Maintenance fee
$N/A
Year built
--
Additional Details
MORTGAGE INFO
ESTIMATED PAYMENT
Location
Some information about this property - Amulet Crescent

Book a Showing
Find your dream home ✨
I agree to receive marketing and customer service calls and text messages from homepapa. Consent is not a condition of purchase. Msg/data rates may apply. Msg frequency varies. Reply STOP to unsubscribe. Privacy Policy & Terms of Service.






