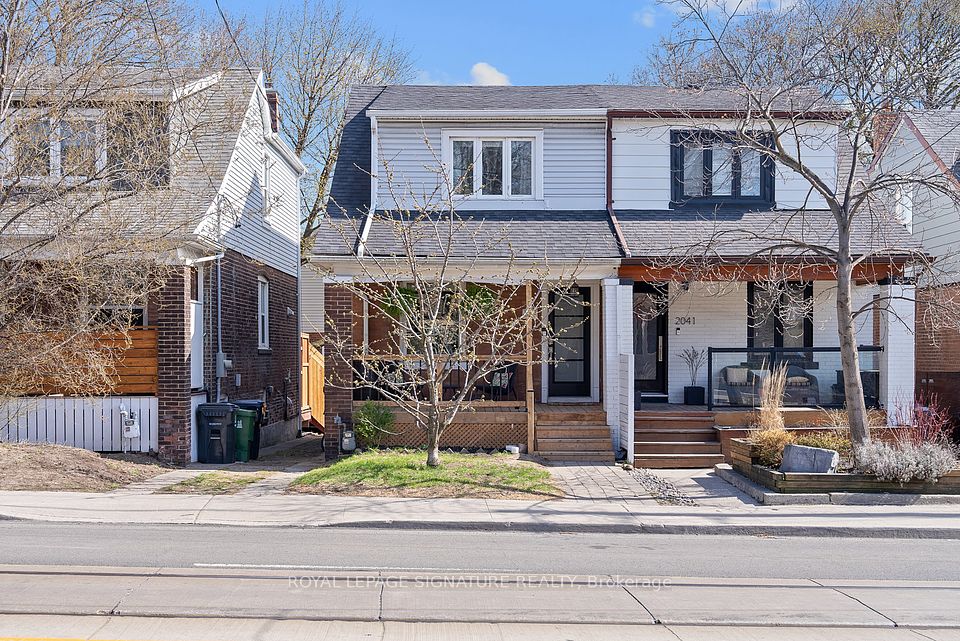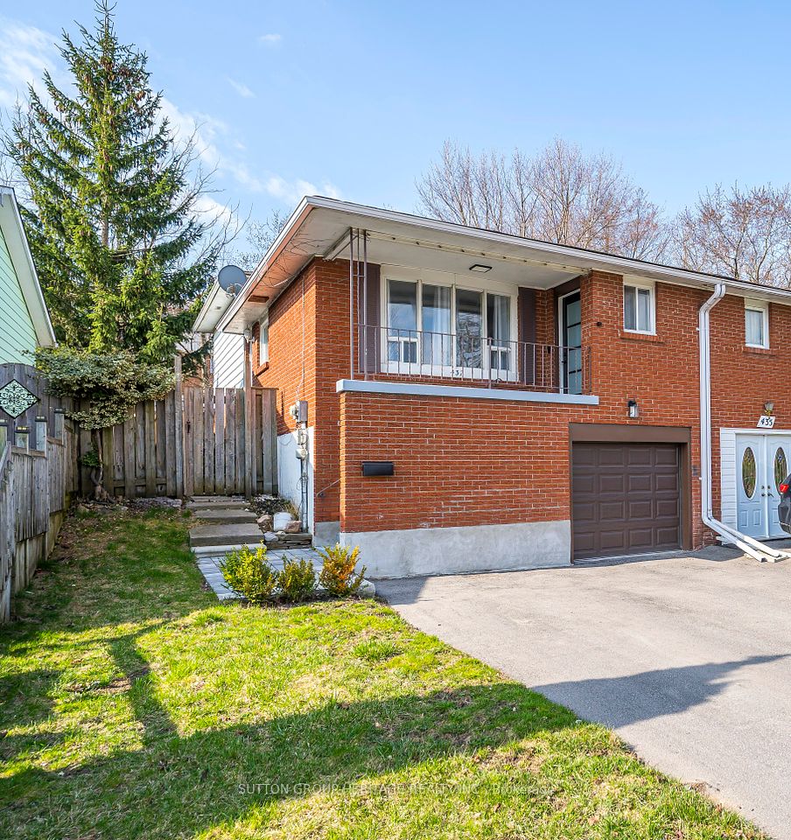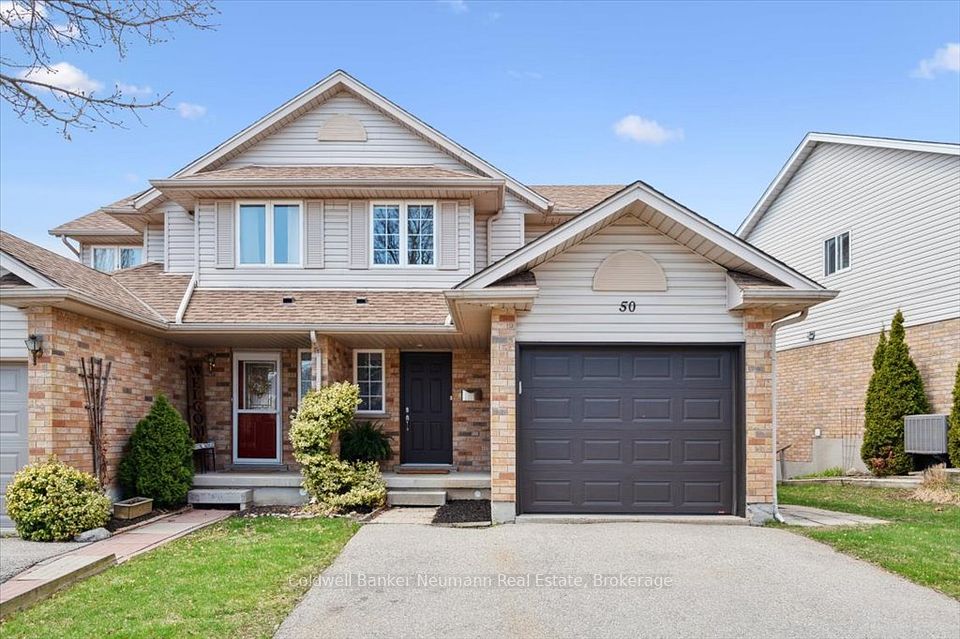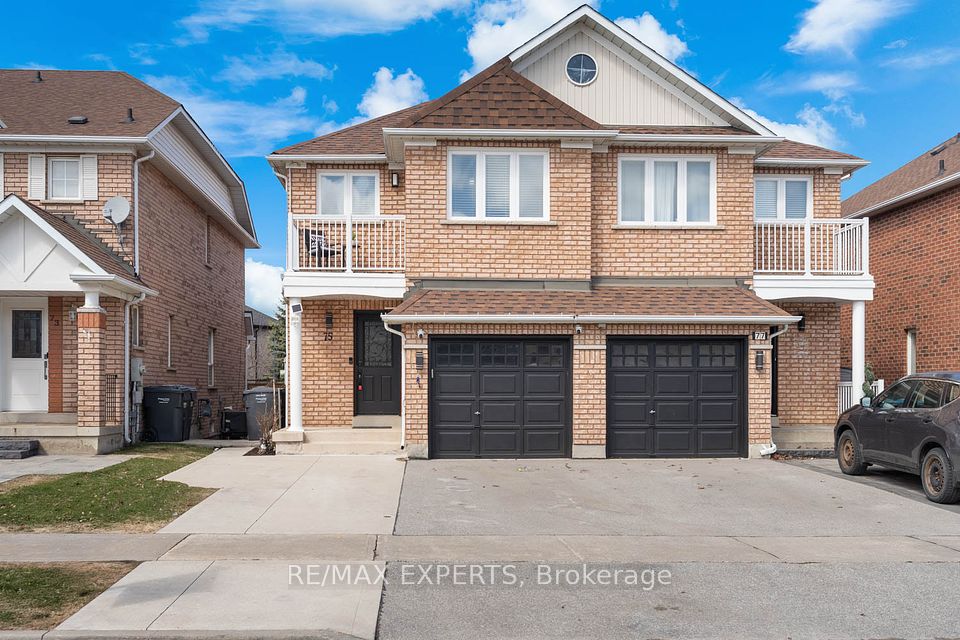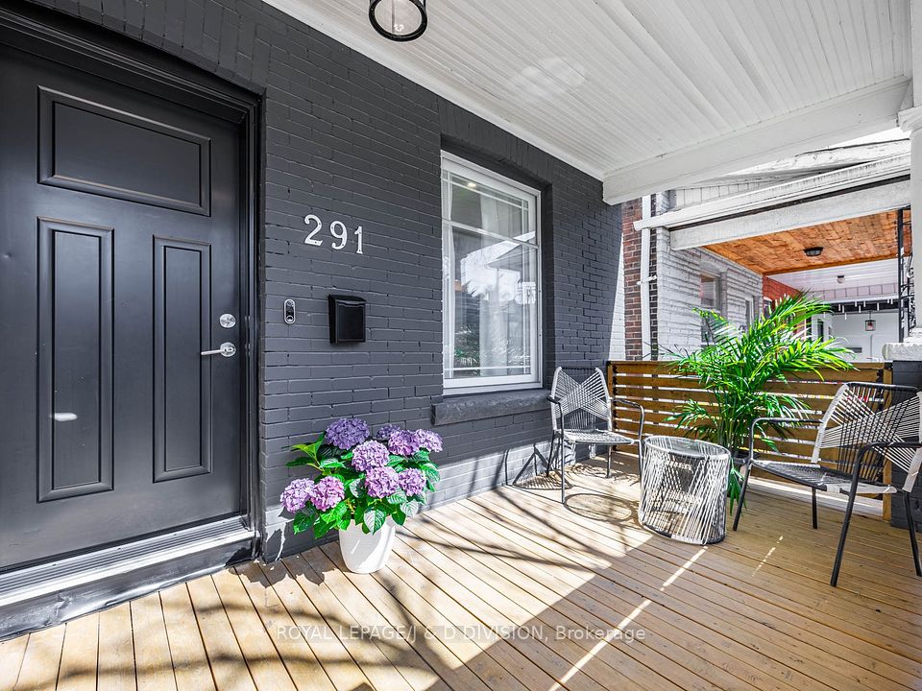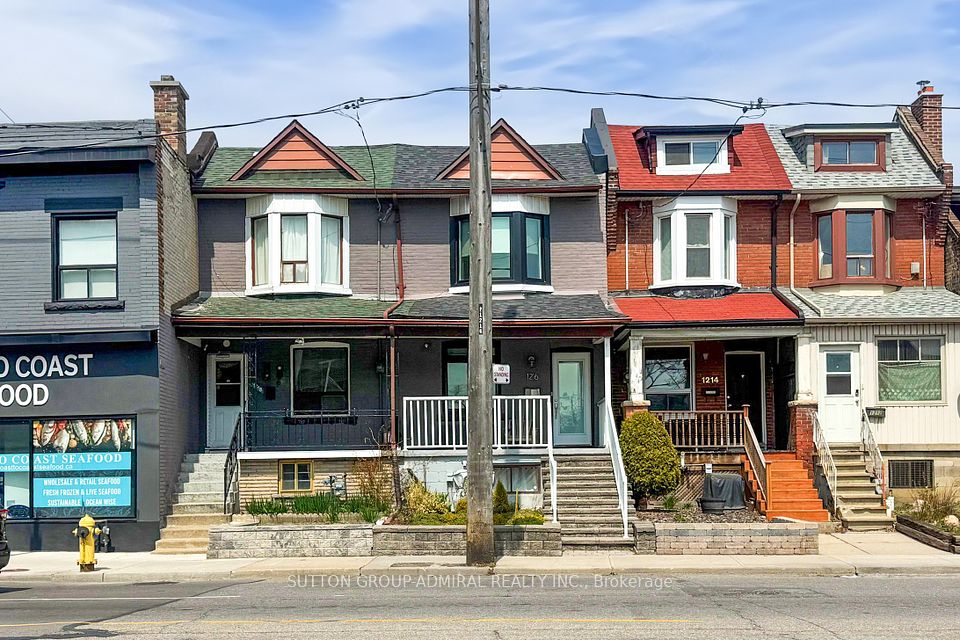$929,000
Last price change Mar 12
1508 Sandgate Crescent, Mississauga, ON L5J 2E5
Price Comparison
Property Description
Property type
Semi-Detached
Lot size
N/A
Style
Bungalow-Raised
Approx. Area
N/A
Room Information
| Room Type | Dimension (length x width) | Features | Level |
|---|---|---|---|
| Living Room | 4.3 x 3.5 m | Hardwood Floor, Picture Window, Open Concept | Main |
| Dining Room | 3.6 x 3.1 m | Hardwood Floor, Open Concept | Main |
| Kitchen | 3.5 x 3.2 m | Ceramic Floor, Eat-in Kitchen, Backsplash | Main |
| Primary Bedroom | 3.2 x 3 m | Hardwood Floor, Closet, Window | Main |
About 1508 Sandgate Crescent
Location & Rental Income Opportunity! Beautifully maintained semi-detached home in highly desirable Clarkson. Steps from parks, schools, shopping, and banks, with Clarkson GO minutes away for easy downtown Toronto access. Open-concept living & dining with hardwood floors throughout main level. Large windows provide abundant natural light, even in the basement! Situated on a deep 125-ft lot with a separate entrance basement featuring 2 bedrooms, 1 bath, and a kitchen ideal for rental income or extended family. Enjoy the best of Clarkson, close to the lake, trails, QEW, 403, Winston Churchill, Clarkson Community Centre & top-rated schools. Future condo developments near Clarkson GO add value! Long-term tenants paying high rent, willing to stay but have signed N11 for move-out by end of June. Recent updates: New driveway (2018), washer & dryer (2022). Rental income can help with mortgage qualification! Extras: Fridge, Stove, B/I Dishwasher, Washer & Dryer, All Electrical Light Fixtures. All chattels as-is. Listing Agent is one of the owners.
Home Overview
Last updated
Mar 12
Virtual tour
None
Basement information
Finished, Separate Entrance
Building size
--
Status
In-Active
Property sub type
Semi-Detached
Maintenance fee
$N/A
Year built
--
Additional Details
MORTGAGE INFO
ESTIMATED PAYMENT
Location
Some information about this property - Sandgate Crescent

Book a Showing
Find your dream home ✨
I agree to receive marketing and customer service calls and text messages from homepapa. Consent is not a condition of purchase. Msg/data rates may apply. Msg frequency varies. Reply STOP to unsubscribe. Privacy Policy & Terms of Service.








