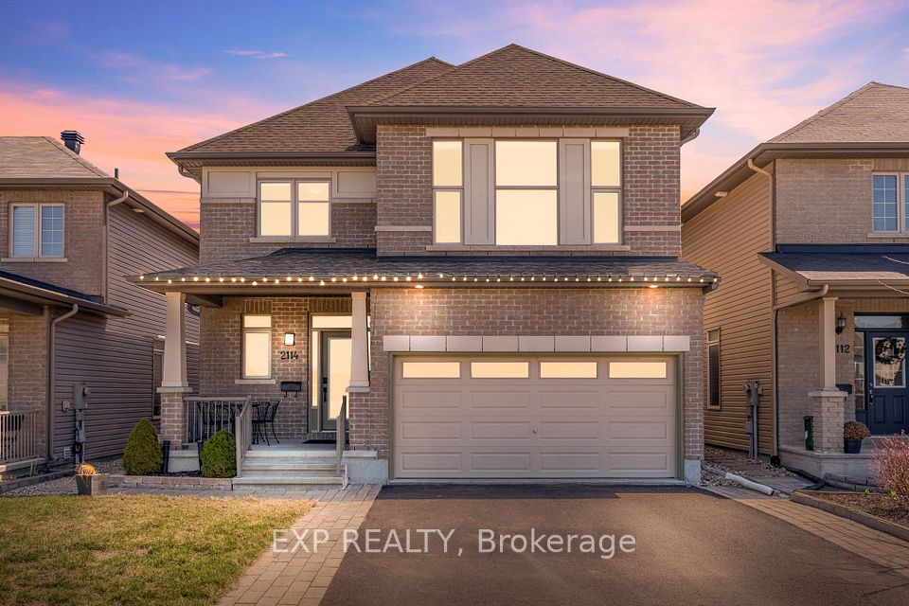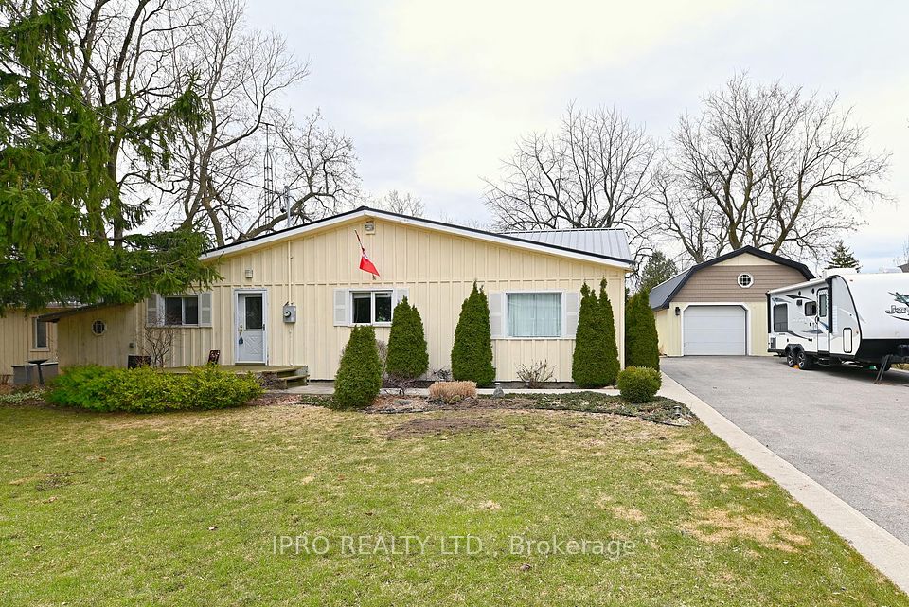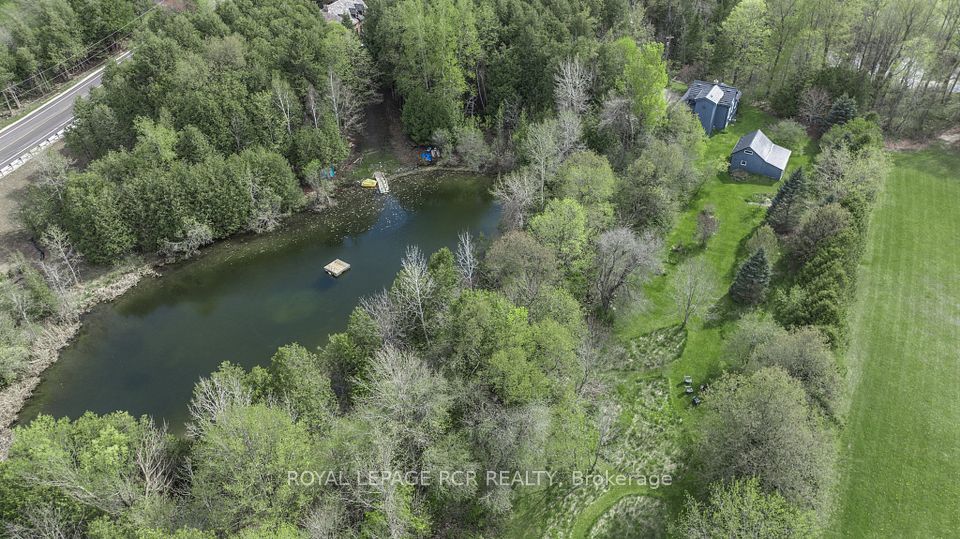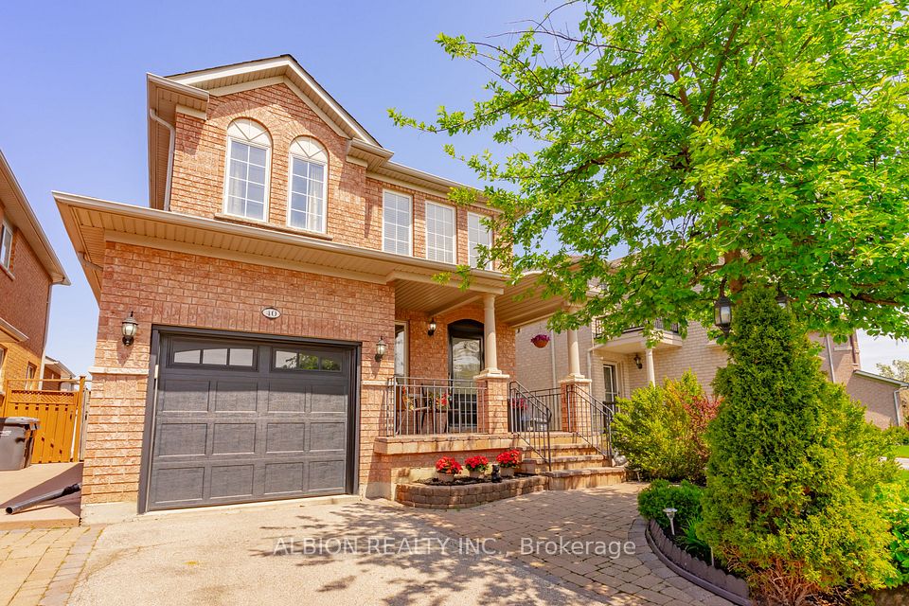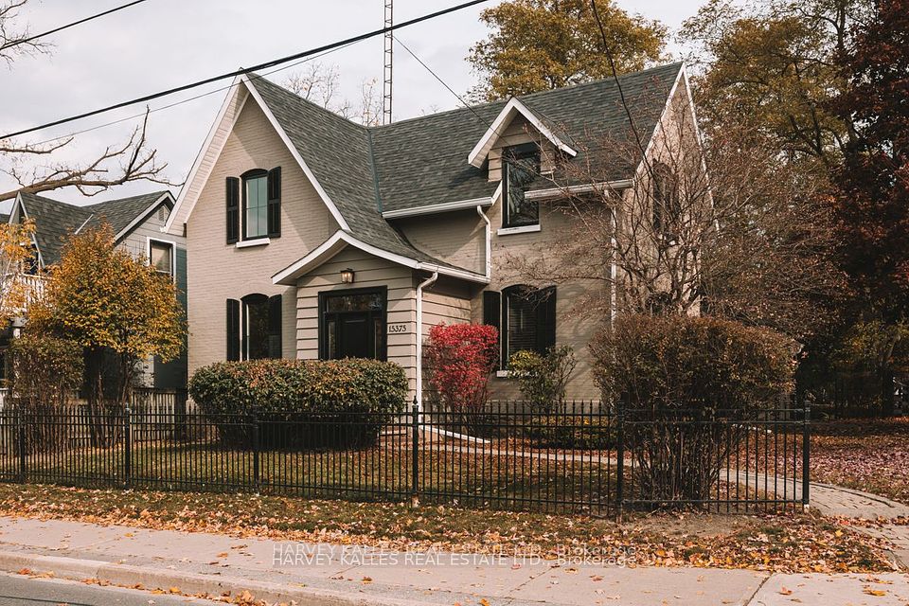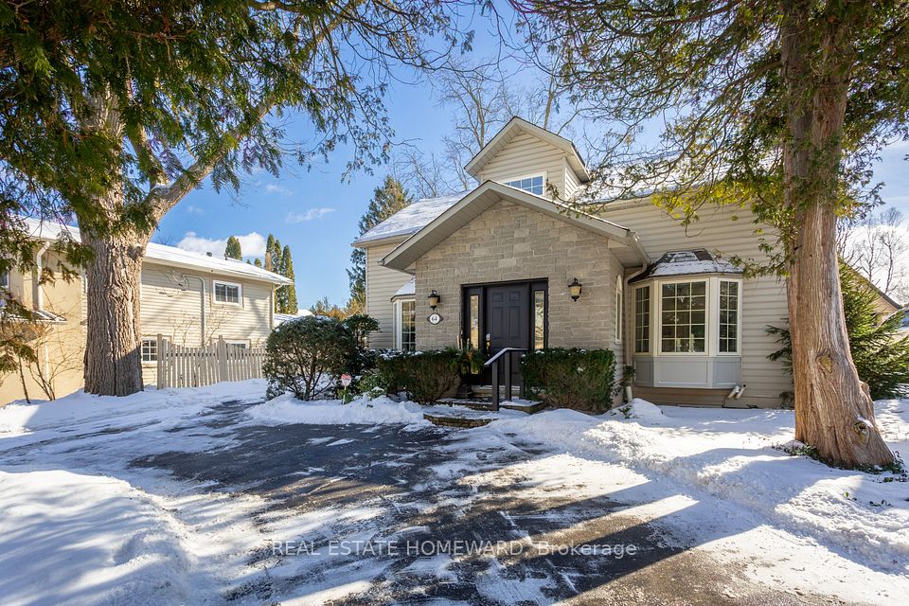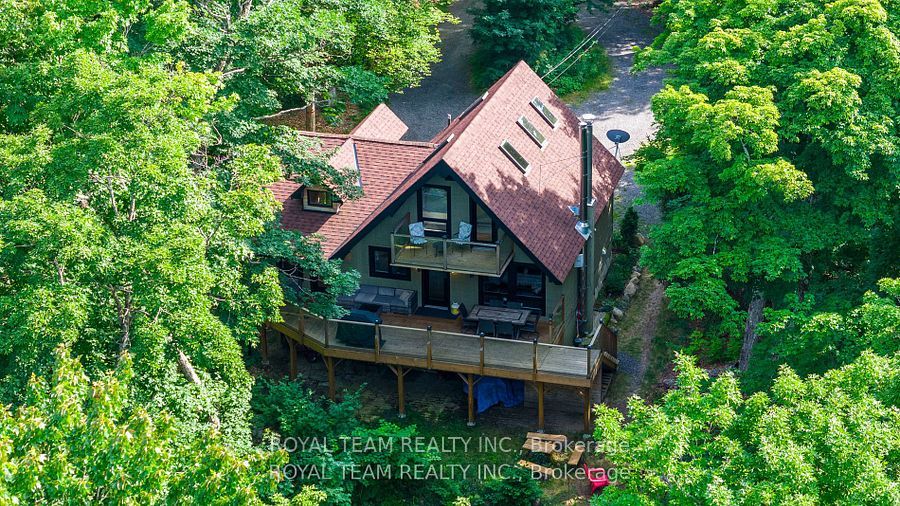$1,499,999
1507 Stewart Crescent, Milton, ON L9T 6P8
Virtual Tours
Price Comparison
Property Description
Property type
Detached
Lot size
N/A
Style
Bungalow
Approx. Area
N/A
Room Information
| Room Type | Dimension (length x width) | Features | Level |
|---|---|---|---|
| Utility Room | 5.54 x 4.08 m | N/A | Lower |
| Foyer | 2.34 x 4.15 m | Ceramic Floor, Double Doors, Moulded Ceiling | Main |
| Bedroom 2 | 3.81 x 3.43 m | Window, 4 Pc Ensuite, Hardwood Floor | Main |
| Bedroom 3 | 3.34 x 3.51 m | Window, 4 Pc Ensuite, Hardwood Floor | Main |
About 1507 Stewart Crescent
Absolutely spectacular custom-built open-concept bungalow. Boasting over 4,200 sq ft of total living space, this exquisite home features premium finishes throughout. The chef's kitchen is outfitted with stainless steel appliances and granite countertops, opening seamlessly to a spacious living room with a cozy gas fireplace and gleaming hardwood floors. A formal dining area is perfect for entertaining. The luxurious primary suite offers a walk-in closet and a spa-inspired 6-piece ensuite. The second and third bedrooms share a stylish semi-ensuite bath. The fully finished lower level is a true showstopper, featuring a massive open-concept rec room/games area with a kitchenette, a 2-piece bath, a cold room (12'x11') and an oversized utility room. Enjoy privacy and serenity in the beautifully landscaped backyard, complete with mature fruit trees.
Home Overview
Last updated
7 hours ago
Virtual tour
None
Basement information
Full, Finished
Building size
--
Status
In-Active
Property sub type
Detached
Maintenance fee
$N/A
Year built
--
Additional Details
MORTGAGE INFO
ESTIMATED PAYMENT
Location
Some information about this property - Stewart Crescent

Book a Showing
Find your dream home ✨
I agree to receive marketing and customer service calls and text messages from homepapa. Consent is not a condition of purchase. Msg/data rates may apply. Msg frequency varies. Reply STOP to unsubscribe. Privacy Policy & Terms of Service.







