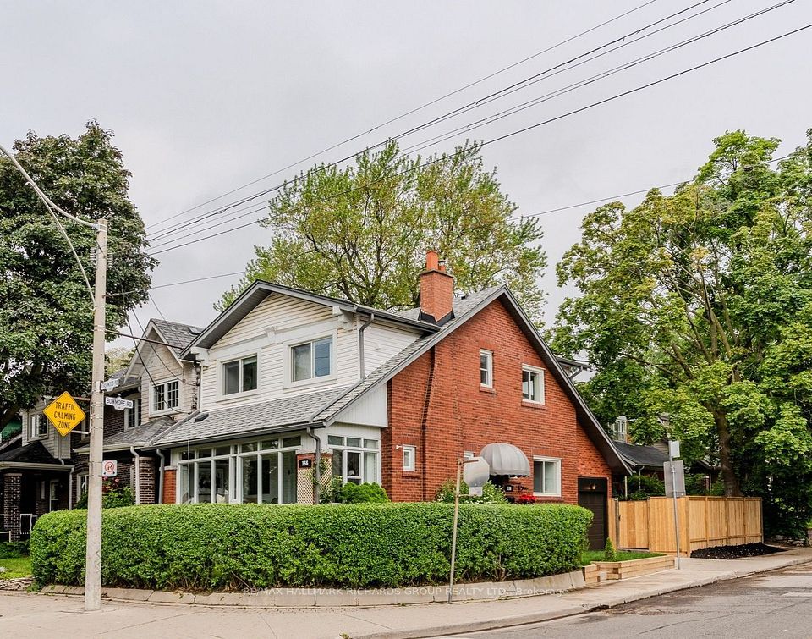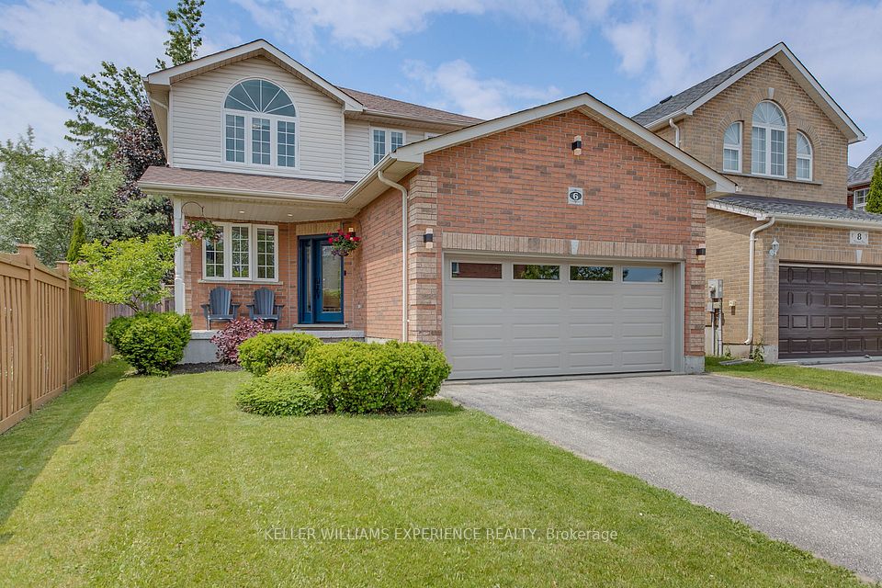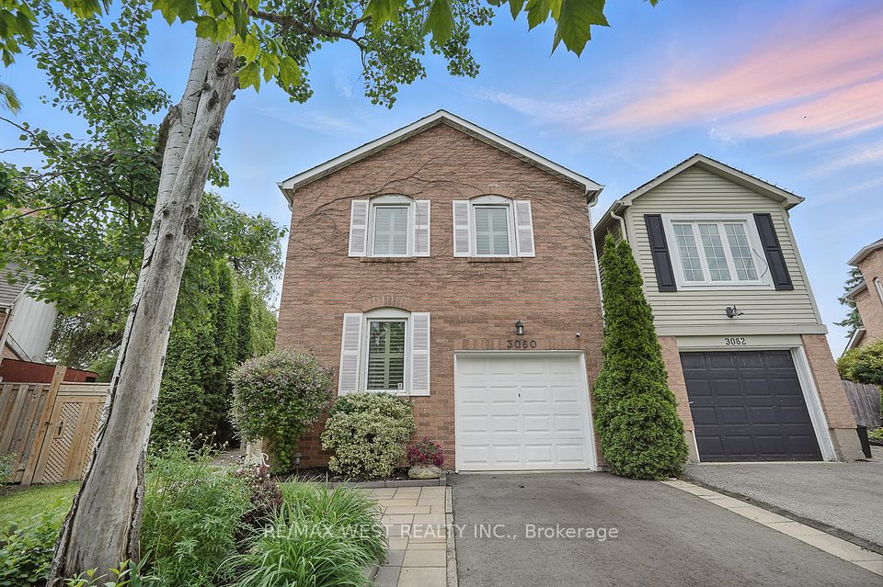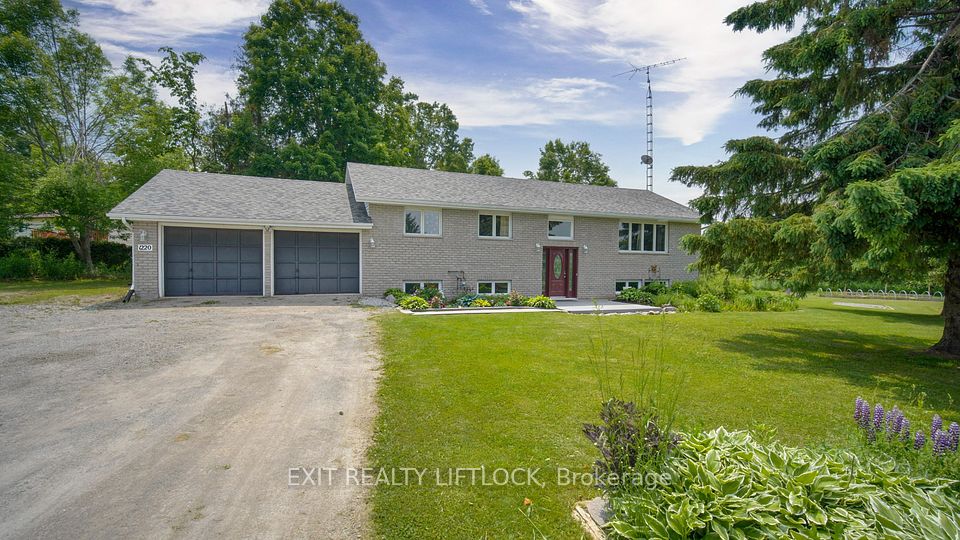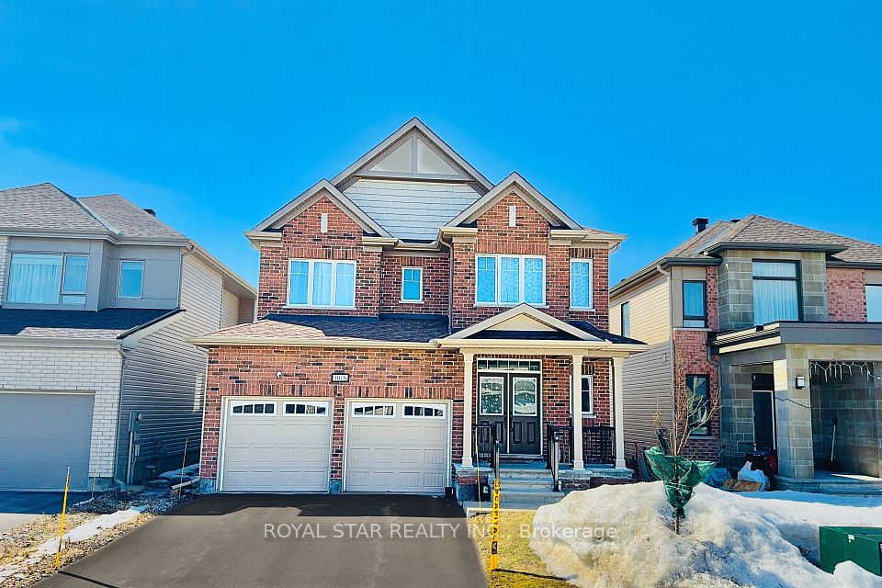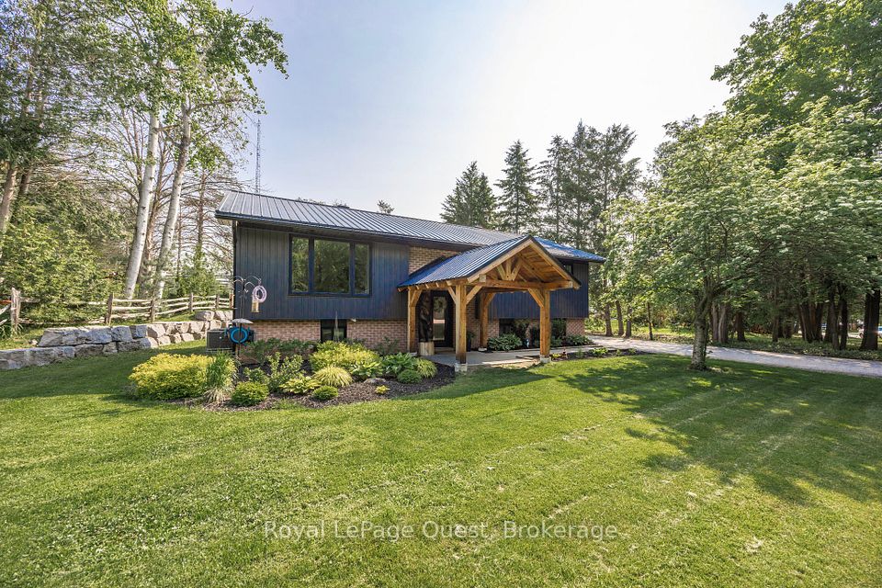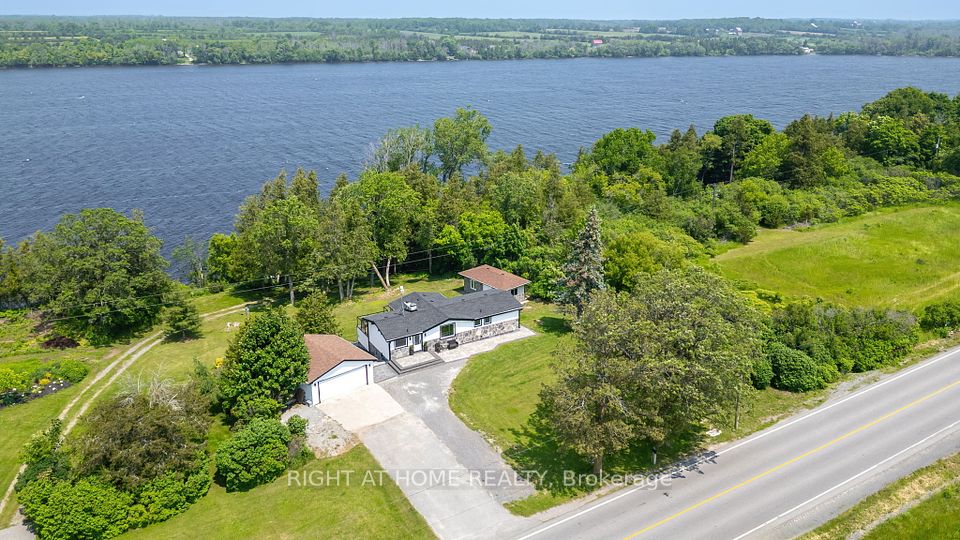
$1,069,800
1502 Harker Street, Innisfil, ON L9S 0R4
Price Comparison
Property Description
Property type
Detached
Lot size
N/A
Style
2-Storey
Approx. Area
N/A
Room Information
| Room Type | Dimension (length x width) | Features | Level |
|---|---|---|---|
| Family Room | 3.9624 x 4.826 m | Open Concept, Hardwood Floor, Overlooks Backyard | Main |
| Dining Room | 3.6576 x 3.048 m | Hardwood Floor, Large Window, Walk Through | Main |
| Breakfast | 3.6576 x 2.5908 m | Open Concept, W/O To Yard, Hardwood Floor | Main |
| Kitchen | 3.6576 x 2.7432 m | Stainless Steel Appl, Quartz Counter, Undermount Sink | Main |
About 1502 Harker Street
Welcome to this beautiful Fernbrook executive home, perfect for young families or those looking to upsize or downsize in comfort and style. Featuring 4 bright and spacious bedrooms, a separate entrance walk-up basement with 9 ft ceilings, and premium builder finishes throughout, this home offers both function and elegance. Highlights include hardwood flooring on the main level, upgraded square oak stairs and railing, quartz kitchen countertops, and stylish light-filtering zebra blinds throughout. All bedrooms and a convenient laundry room are located on the second floor, including a spacious primary suite with a 5-piece ensuite and his-and-her walk-in closets. One bedroom features a cathedral ceiling and a cozy study area, ideal for kids or a home office. Situated in a family-friendly neighbourhood just minutes from Lake Simcoe's waterfront, Big Cedar Golf and Country Club, parks, local schools with nearby bus stops, Highway 400, Yonge Street, the community centre, and all the amenities of Innisfil, the futuristic city in planning.
Home Overview
Last updated
Jun 5
Virtual tour
None
Basement information
Separate Entrance, Walk-Up
Building size
--
Status
In-Active
Property sub type
Detached
Maintenance fee
$N/A
Year built
--
Additional Details
MORTGAGE INFO
ESTIMATED PAYMENT
Location
Some information about this property - Harker Street

Book a Showing
Find your dream home ✨
I agree to receive marketing and customer service calls and text messages from homepapa. Consent is not a condition of purchase. Msg/data rates may apply. Msg frequency varies. Reply STOP to unsubscribe. Privacy Policy & Terms of Service.






