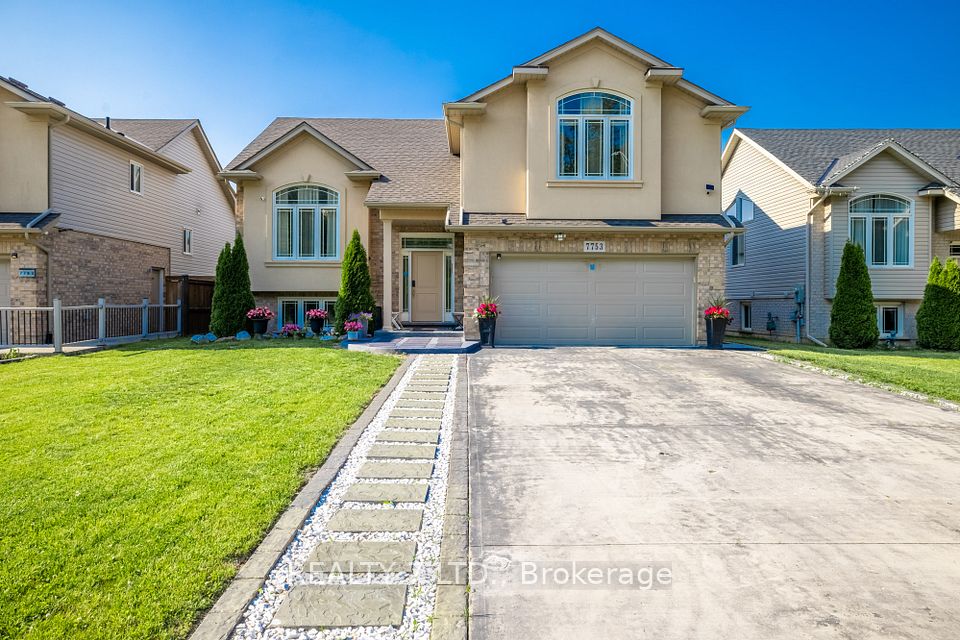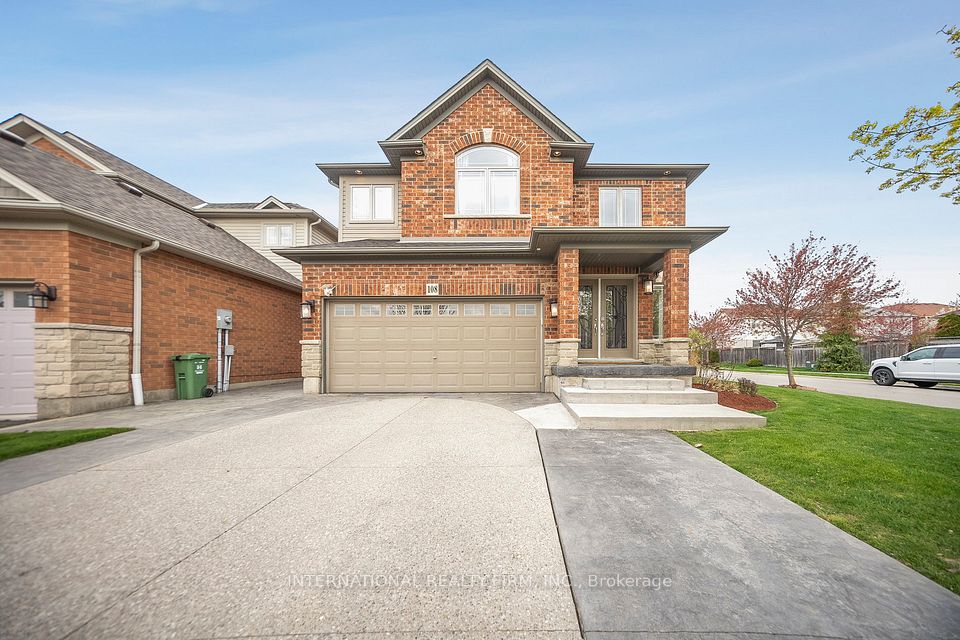
$719,900
1500 Barron Road, Thorold, ON L0S 1A0
Virtual Tours
Price Comparison
Property Description
Property type
Detached
Lot size
N/A
Style
Bungalow
Approx. Area
N/A
Room Information
| Room Type | Dimension (length x width) | Features | Level |
|---|---|---|---|
| Kitchen | 3.9 x 5.1 m | N/A | Main |
| Dining Room | 3.6 x 4.1 m | N/A | Main |
| Living Room | 4.8 x 4.2 m | N/A | Main |
| Bedroom | 3.9 x 4.3 m | N/A | Main |
About 1500 Barron Road
Custom built bedroom 2+2 bedroom bungalow with wrap-around porch in a semi-rural setting just on the outskirts of Thorold in Allanburg, Ontario. This well maintained homes features a spacious and inviting main floor layout with large rooms throughout, great for entertaining. The extra large kitchen is big enough to accommodate a large island and is a perfect space for food lovers. Other features include a double car attached garage with 12 foot ceiling, freshly paved driveway and concrete walkway, a 72 foot wide lot with lots of side access for future projects such as a pool or shop, and finished basement with office space, large storage areas and cold storage.
Home Overview
Last updated
8 hours ago
Virtual tour
None
Basement information
Full, Partially Finished
Building size
--
Status
In-Active
Property sub type
Detached
Maintenance fee
$N/A
Year built
2025
Additional Details
MORTGAGE INFO
ESTIMATED PAYMENT
Location
Some information about this property - Barron Road

Book a Showing
Find your dream home ✨
I agree to receive marketing and customer service calls and text messages from homepapa. Consent is not a condition of purchase. Msg/data rates may apply. Msg frequency varies. Reply STOP to unsubscribe. Privacy Policy & Terms of Service.






