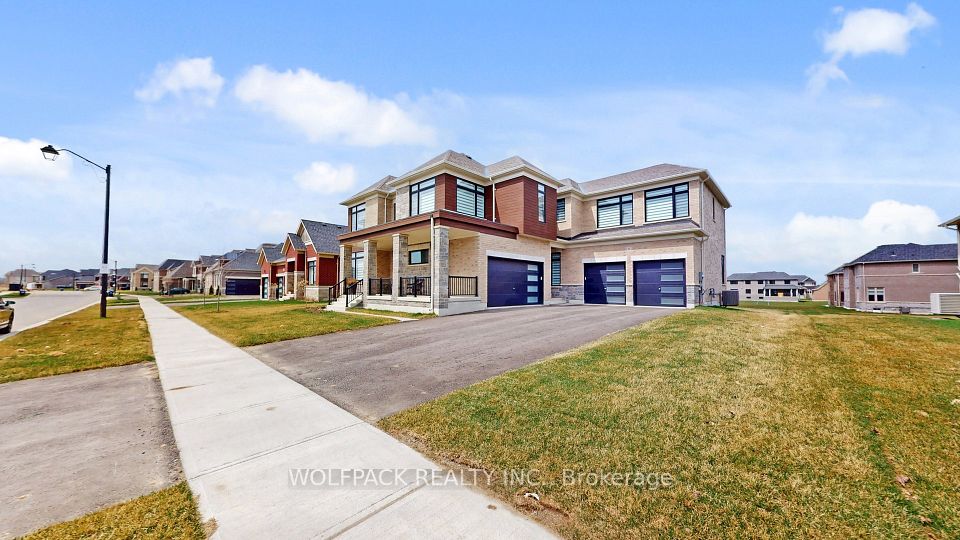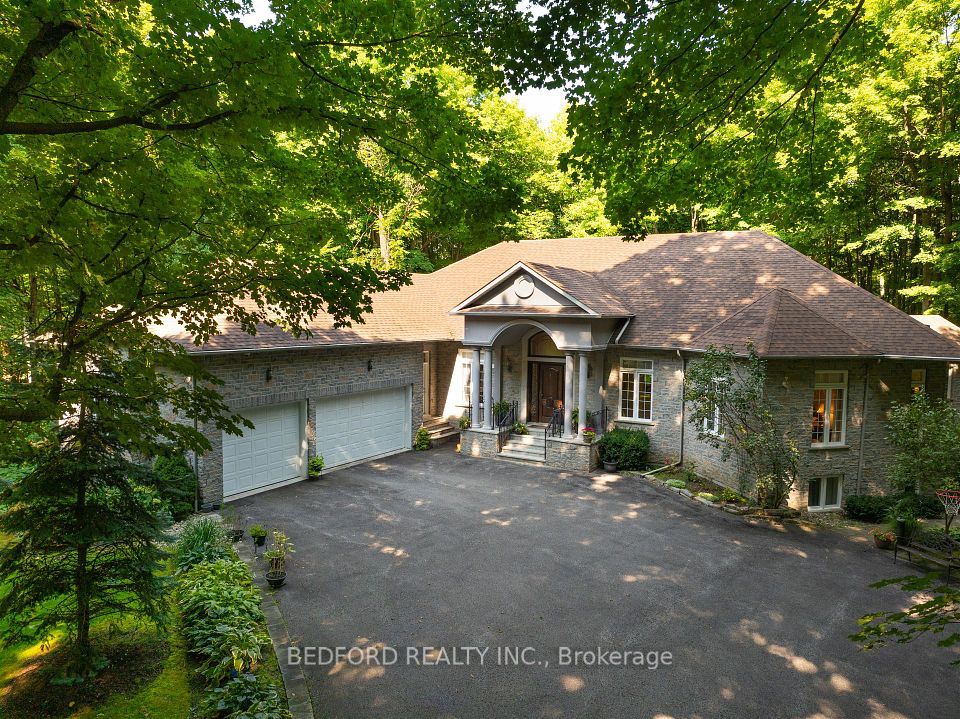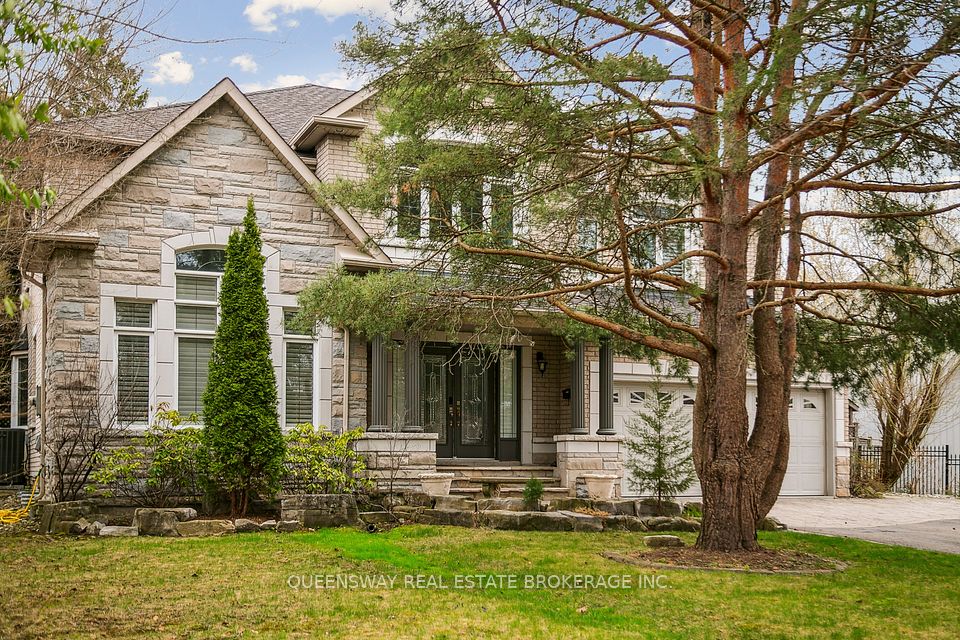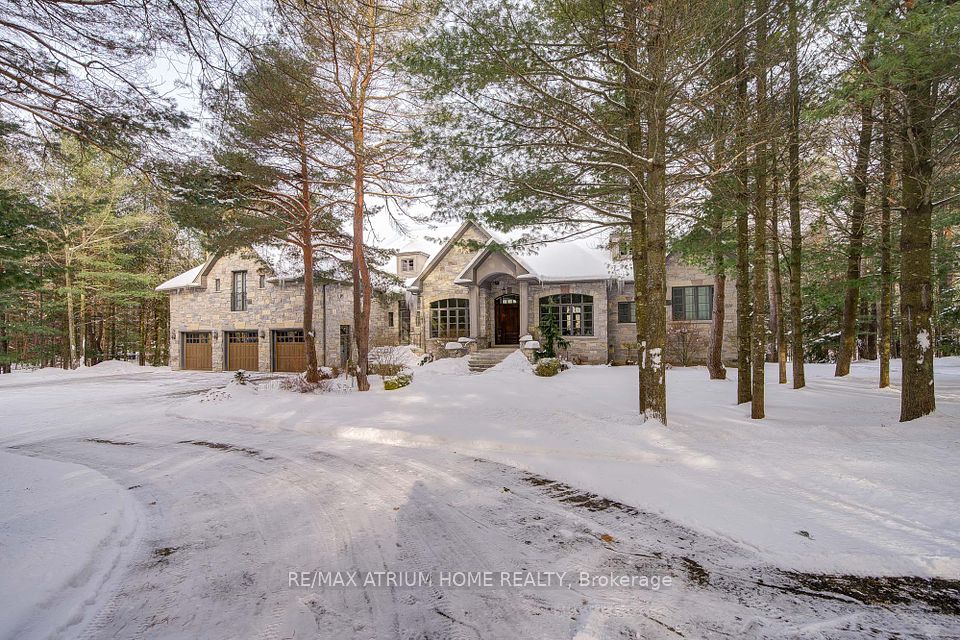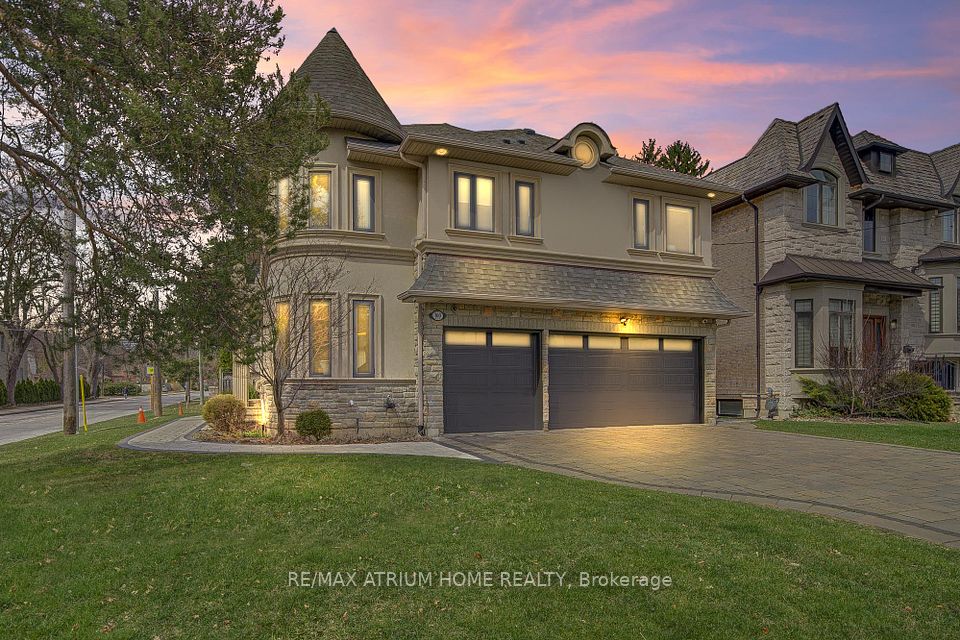$3,095,000
150 Viewmount Avenue, Toronto C04, ON M6B 1T7
Price Comparison
Property Description
Property type
Detached
Lot size
N/A
Style
Sidesplit 3
Approx. Area
N/A
Room Information
| Room Type | Dimension (length x width) | Features | Level |
|---|---|---|---|
| Living Room | 5.88 x 4.03 m | Hardwood Floor, Pot Lights, Built-in Speakers | Main |
| Dining Room | 5.88 x 2.01 m | Hardwood Floor, Picture Window, Combined w/Living | Main |
| Kitchen | 5.88 x 5.23 m | Breakfast Area, W/O To Yard, Centre Island | Main |
| Primary Bedroom | 5.52 x 4.5 m | Walk-In Closet(s), 6 Pc Ensuite, Picture Window | Third |
About 150 Viewmount Avenue
Welcome To This Beautifully Updated Home In Englemount-Lawrence! The Sun-Filled, Open-Concept Main Floor Offers Spacious Living And Dining Areas, Seamlessly Connected To A Stunning Entertainers Eat-In Kitchen With Sleek Contemporary Finishes, A Breakfast Area, Bar, And High-End Appliances All Overlooking A Backyard Oasis. Upstairs, The Second And Third Levels Feature A Dreamy Primary Suite With A Vaulted Ceiling, Walkthrough Walk-In Closet With A Seating Area, And A Luxurious Ensuite. Three Additional Generously Sized Bedrooms Provide Ample Space For A Growing Family. The Mid/Lower Level Is Designed For Versatility, Boasting A Spacious Family Room With Custom Built-Ins, A Cozy Fireplace, And A Walkout To The Backyard. Plus, Theres A Flexible Space Perfect For A Rec Room, Games Room, Or Play Area, Alongside A Separate Nanny/Guest Suite And Laundry Room. Ideally Situated Just Minutes From Yorkdale, Shops, Restaurants, Parks, And More This Home Is Ready For You To Move In And Start Living The Exceptional Lifestyle It Offers!
Home Overview
Last updated
2 days ago
Virtual tour
None
Basement information
Finished
Building size
--
Status
In-Active
Property sub type
Detached
Maintenance fee
$N/A
Year built
--
Additional Details
MORTGAGE INFO
ESTIMATED PAYMENT
Location
Some information about this property - Viewmount Avenue

Book a Showing
Find your dream home ✨
I agree to receive marketing and customer service calls and text messages from homepapa. Consent is not a condition of purchase. Msg/data rates may apply. Msg frequency varies. Reply STOP to unsubscribe. Privacy Policy & Terms of Service.







