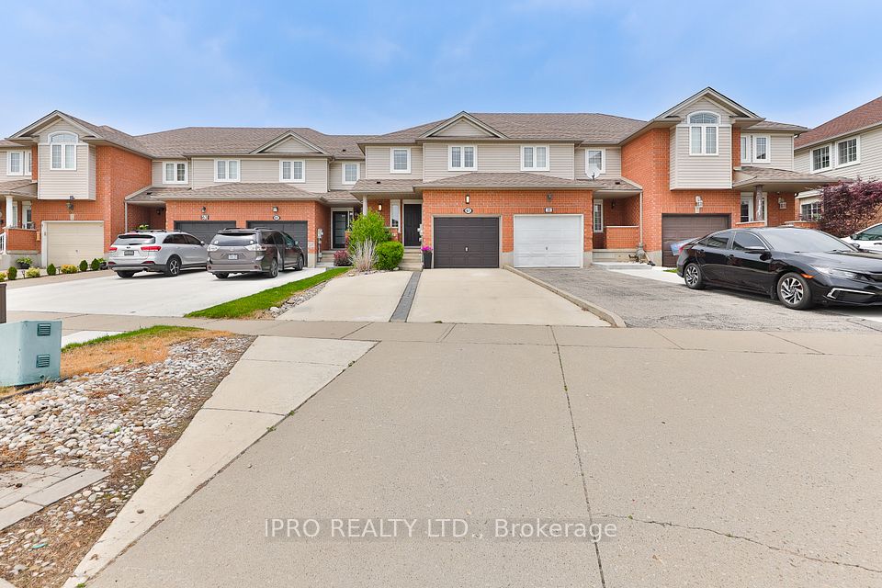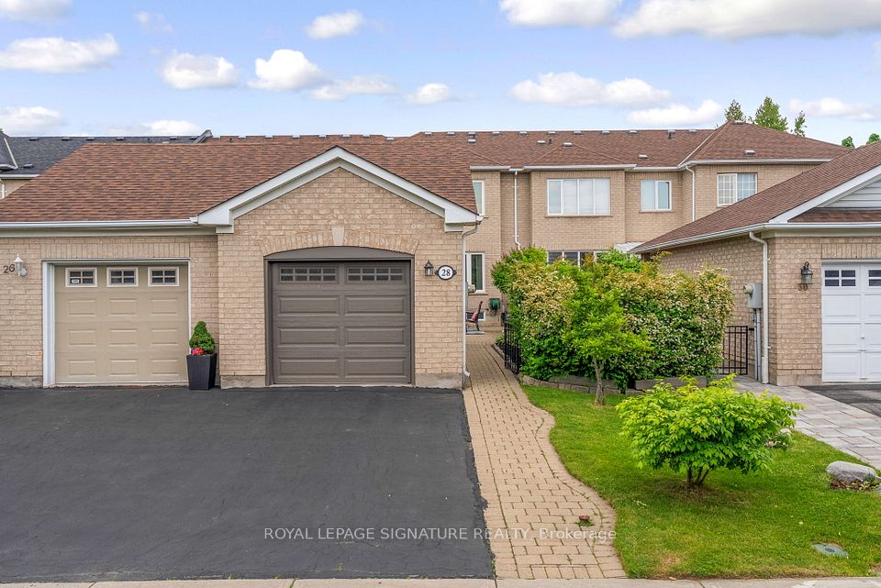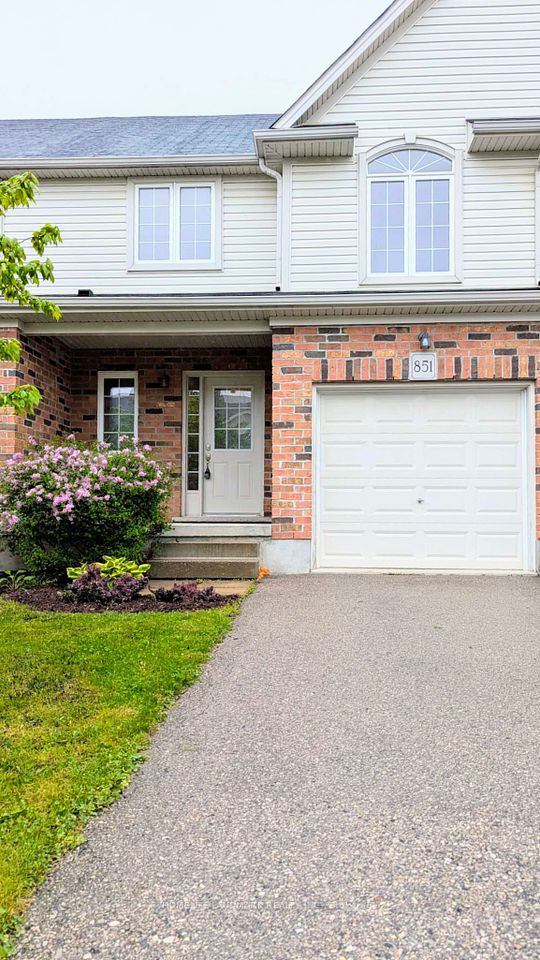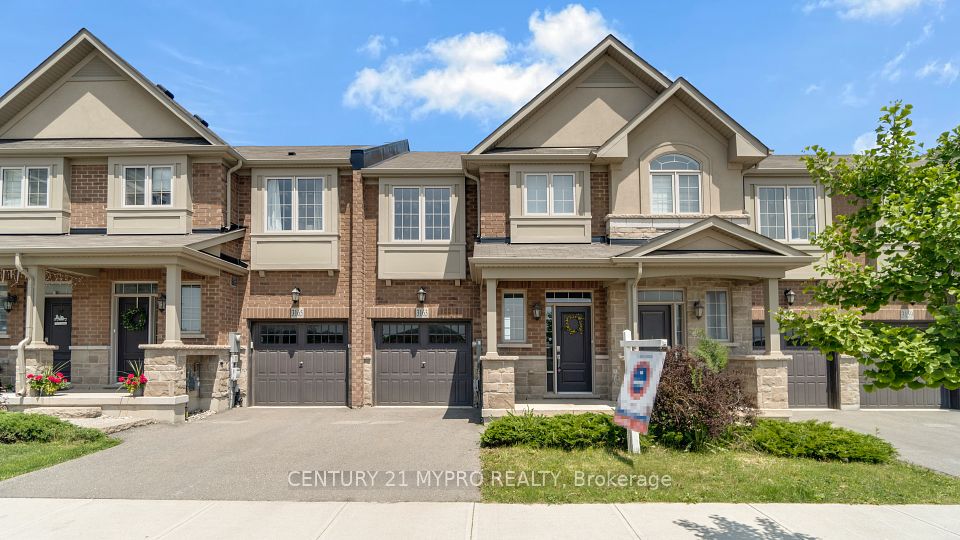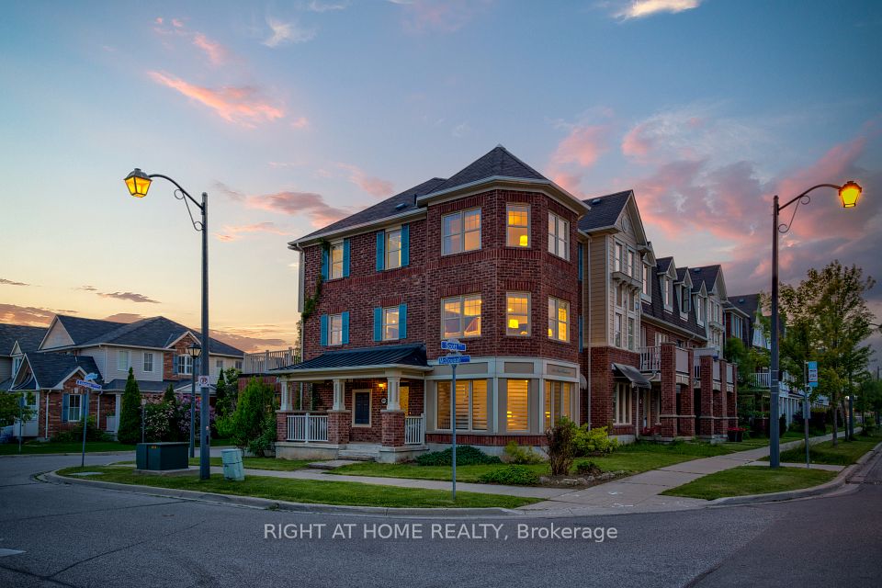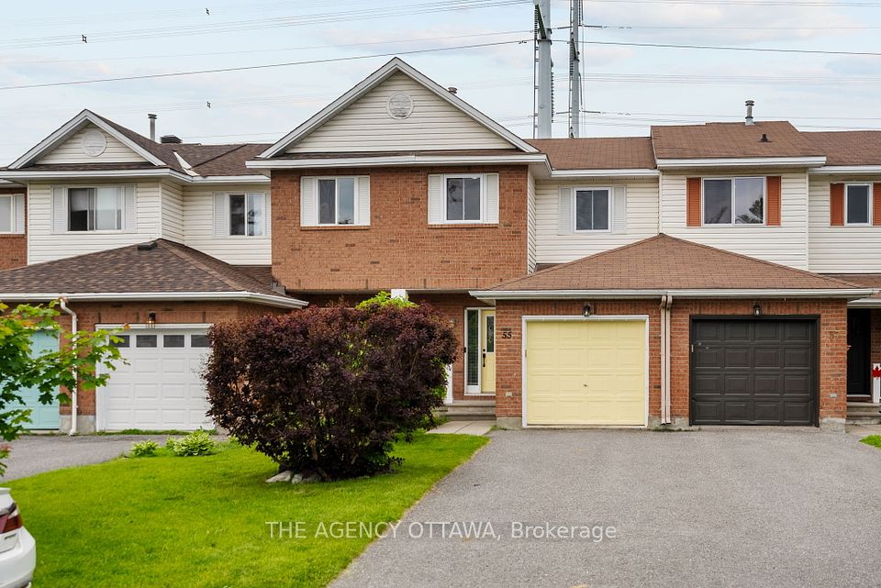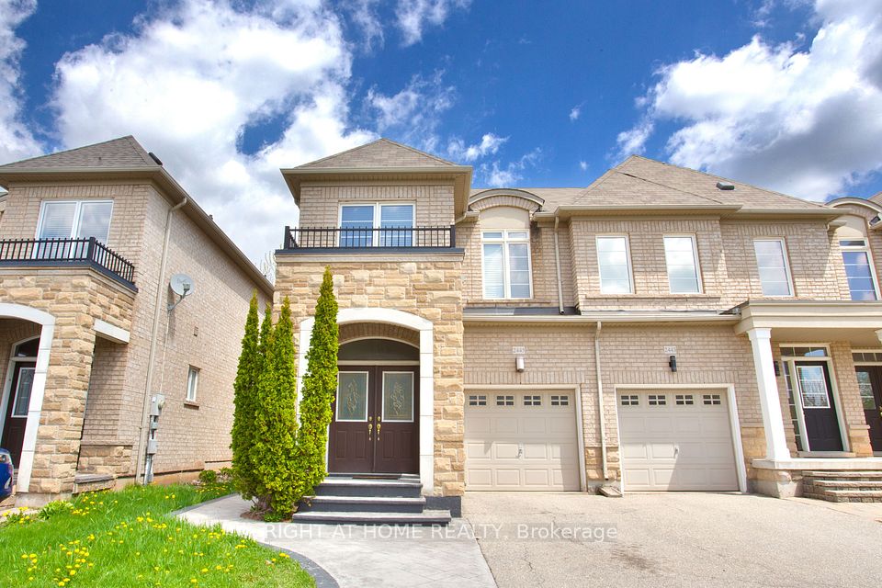
$749,900
150 Templewood Drive, Kitchener, ON N2R 0H5
Price Comparison
Property Description
Property type
Att/Row/Townhouse
Lot size
N/A
Style
2-Storey
Approx. Area
N/A
Room Information
| Room Type | Dimension (length x width) | Features | Level |
|---|---|---|---|
| Living Room | 6.07 x 3.51 m | N/A | Main |
| Dining Room | 2.79 x 1.85 m | N/A | Main |
| Kitchen | 3.3 x 3.2 m | Eat-in Kitchen | Main |
| Bathroom | N/A | 2 Pc Bath | Main |
About 150 Templewood Drive
Welcome to this lovingly maintained, one-owner townhome built in 2017, sitting in a family-friendly neighbourhood. Step inside to a spacious entryway with a convenient front hall closet and open concept design. The main floor features an inviting layout, with a stylish kitchen with maple cabinetry that extends to the ceiling, a breakfast bar for quick meals, and a large pantry for ample storage perfect for both everyday living and entertaining. The dedicated dining area flows effortlessly into a bright living room that overlooks the fully fenced backyard (2018)ideal for children, pets, or relaxing outdoors. Upstairs, you'll find three generously sized bedrooms, including a primary suite with a walk-in closet and private ensuite. A 4-piece family bathroom and oversized linen closet complete the second floor. The unfinished basement offers endless possibilities for future development, while the single-car garage and private driveway provide parking for two. Located just steps from a neighbourhood park and minutes from shopping, schools, and all amenities, this home offers the perfect blend of comfort, convenience, and potential. Whether you're just starting out or looking to settle down, this well-cared-for home has it all.
Home Overview
Last updated
2 days ago
Virtual tour
None
Basement information
Full, Unfinished
Building size
--
Status
In-Active
Property sub type
Att/Row/Townhouse
Maintenance fee
$N/A
Year built
2024
Additional Details
MORTGAGE INFO
ESTIMATED PAYMENT
Location
Some information about this property - Templewood Drive

Book a Showing
Find your dream home ✨
I agree to receive marketing and customer service calls and text messages from homepapa. Consent is not a condition of purchase. Msg/data rates may apply. Msg frequency varies. Reply STOP to unsubscribe. Privacy Policy & Terms of Service.






