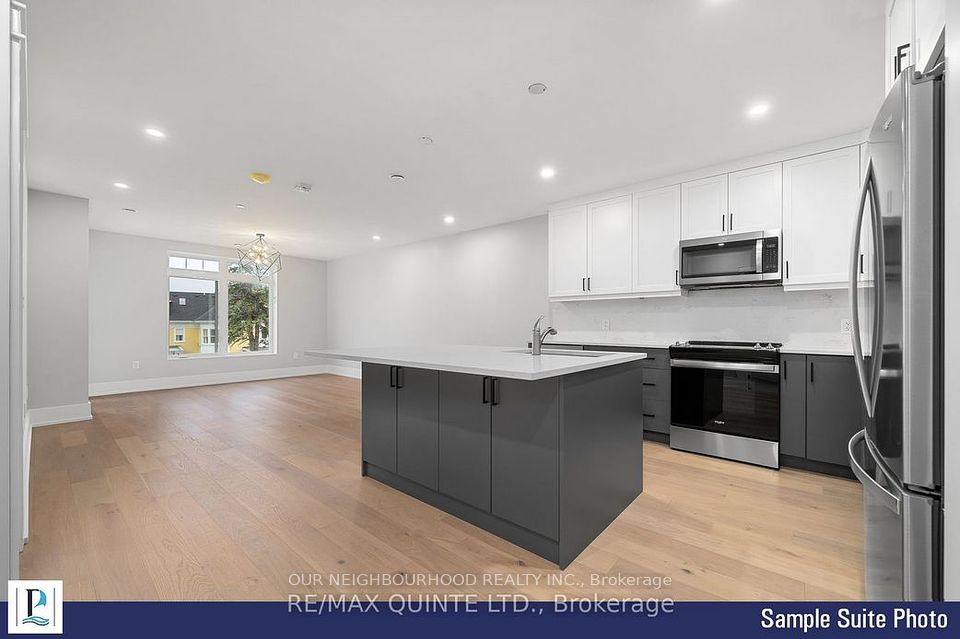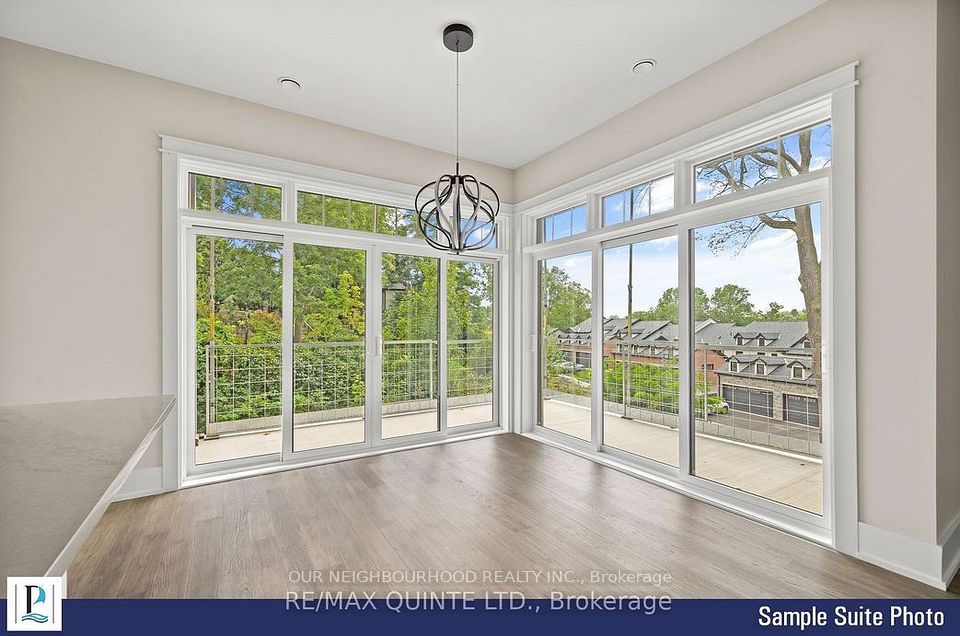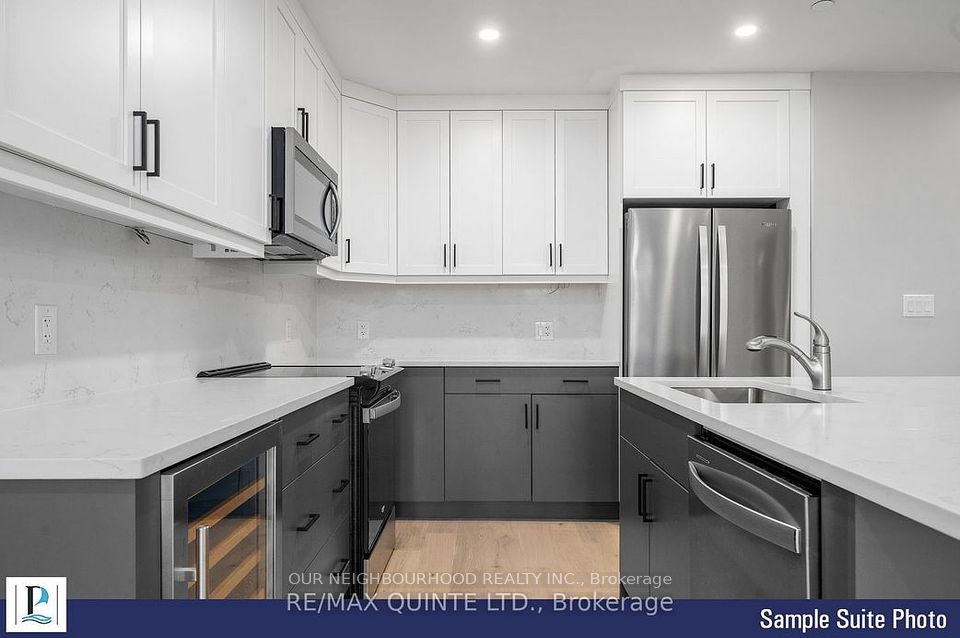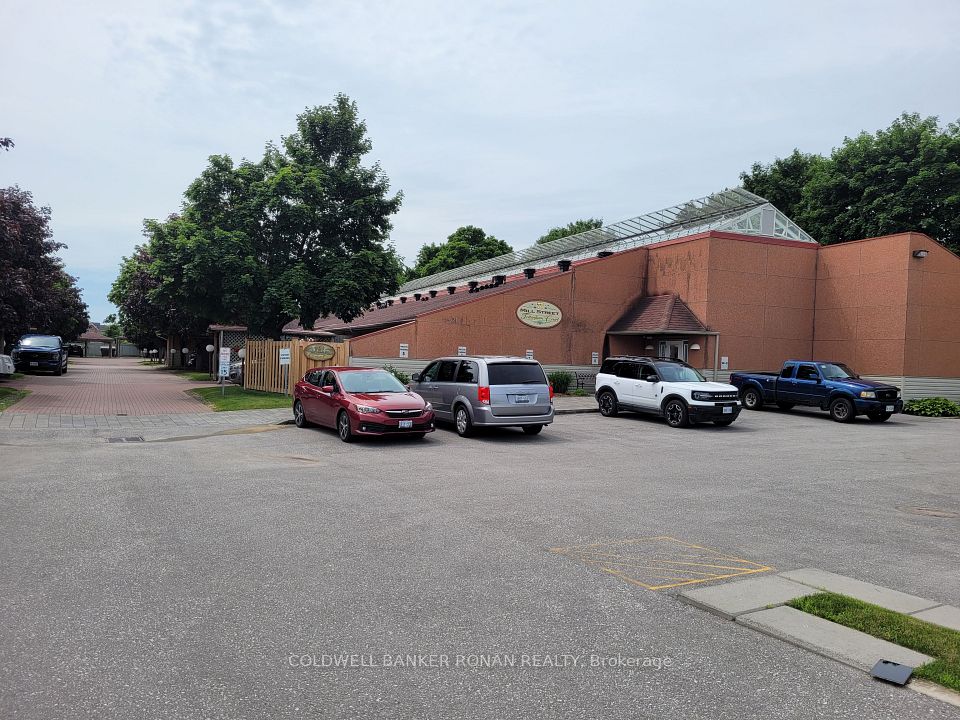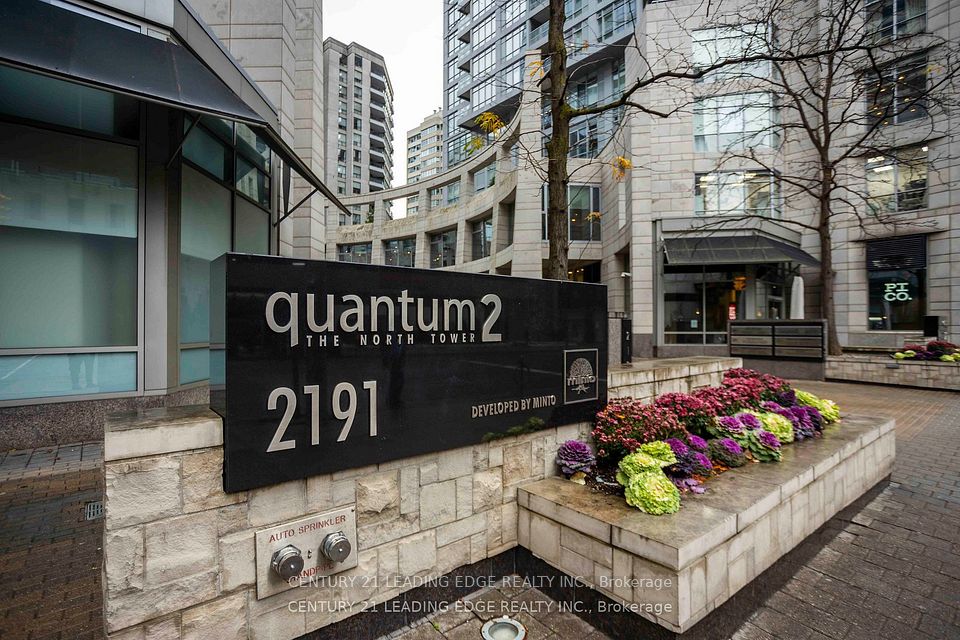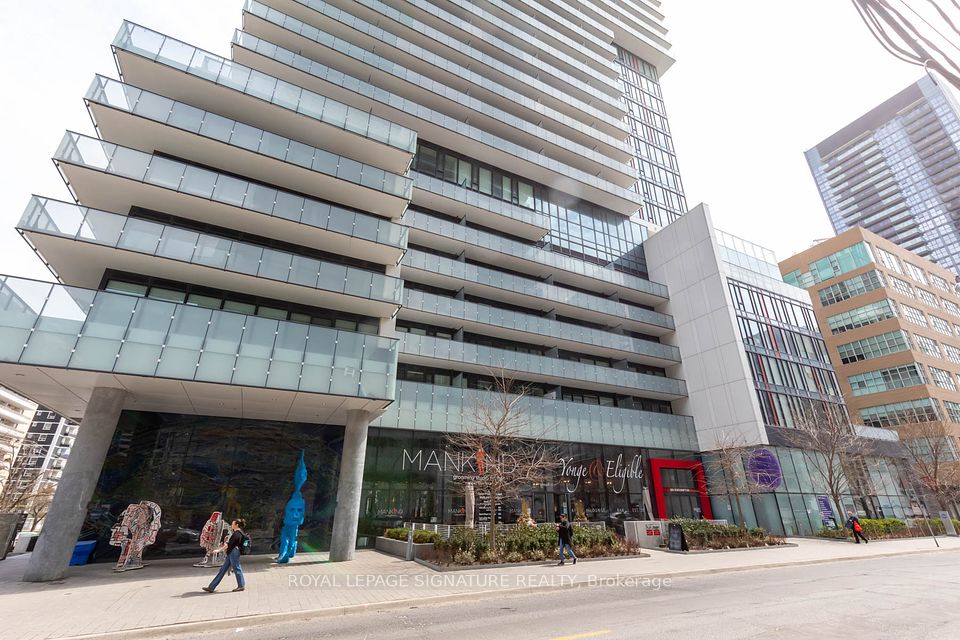$529,900
150 Sudbury Street, Toronto C01, ON M6J 3S8
Price Comparison
Property Description
Property type
Common Element Condo
Lot size
N/A
Style
Apartment
Approx. Area
N/A
Room Information
| Room Type | Dimension (length x width) | Features | Level |
|---|---|---|---|
| Living Room | 4.27 x 3.17 m | Open Concept, W/O To Balcony, Laminate | Main |
| Dining Room | 5.89 x 2.41 m | Open Concept, Combined w/Kitchen, Laminate | Main |
| Kitchen | 5.89 x 2.41 m | Combined w/Dining, Stainless Steel Appl, Laminate | Main |
| Primary Bedroom | 3.05 x 2.74 m | Semi Ensuite, Closet, Laminate | Main |
About 150 Sudbury Street
Welcome to Westside Gallery Lofts In The Heart Of Queen West! A midrise building featuring 9' exposed concrete ceilings, new floors, open concept floorplan, Stainless steel appliances and East facing balcony with views of the CN tower. Unit comes with 1 parking space and 1 locker.Steps to Metro or Freshco and a plethora of cafes, bars and restaurants in ultra trendy Queen West.Streetcar at your doorstep - Trinity Bellwoods Park - close proximity to Liberty Village and King West - this is the perfect opportunity to get into the market and live/work in one of the best neighbourhoods!
Home Overview
Last updated
Mar 4
Virtual tour
None
Basement information
None
Building size
--
Status
In-Active
Property sub type
Common Element Condo
Maintenance fee
$389.47
Year built
--
Additional Details
MORTGAGE INFO
ESTIMATED PAYMENT
Location
Some information about this property - Sudbury Street

Book a Showing
Find your dream home ✨
I agree to receive marketing and customer service calls and text messages from homepapa. Consent is not a condition of purchase. Msg/data rates may apply. Msg frequency varies. Reply STOP to unsubscribe. Privacy Policy & Terms of Service.







