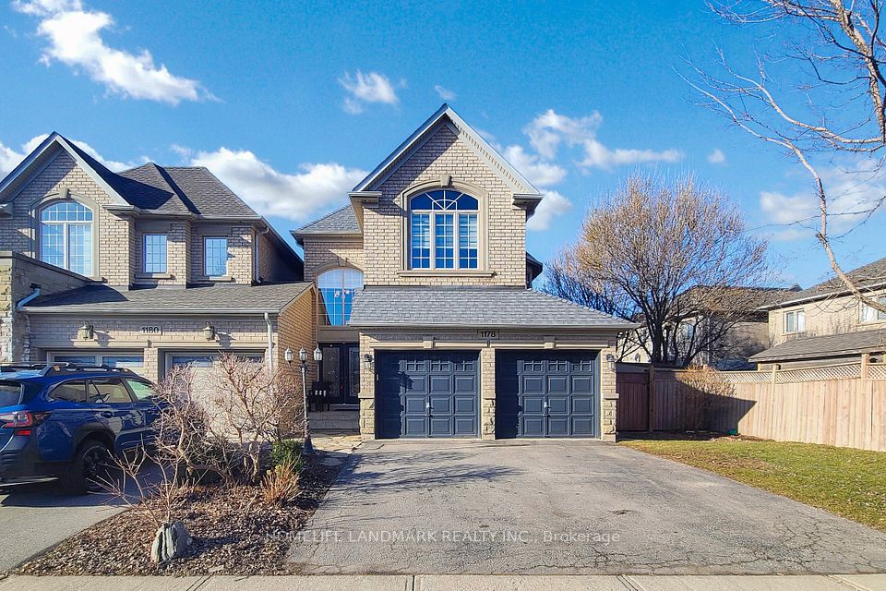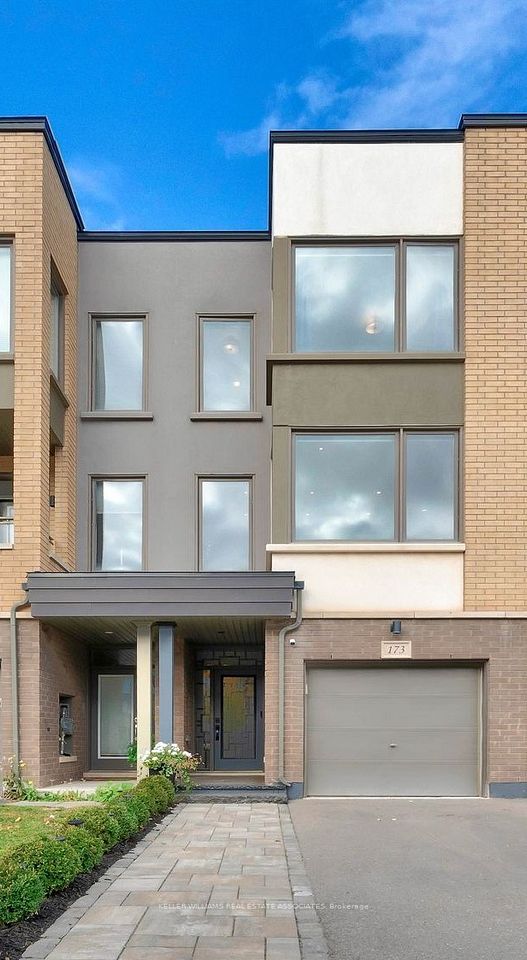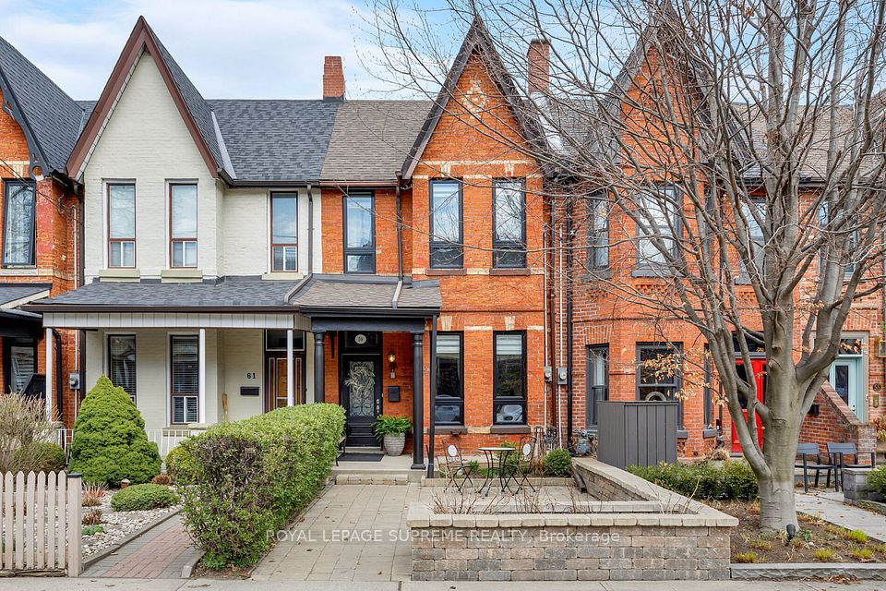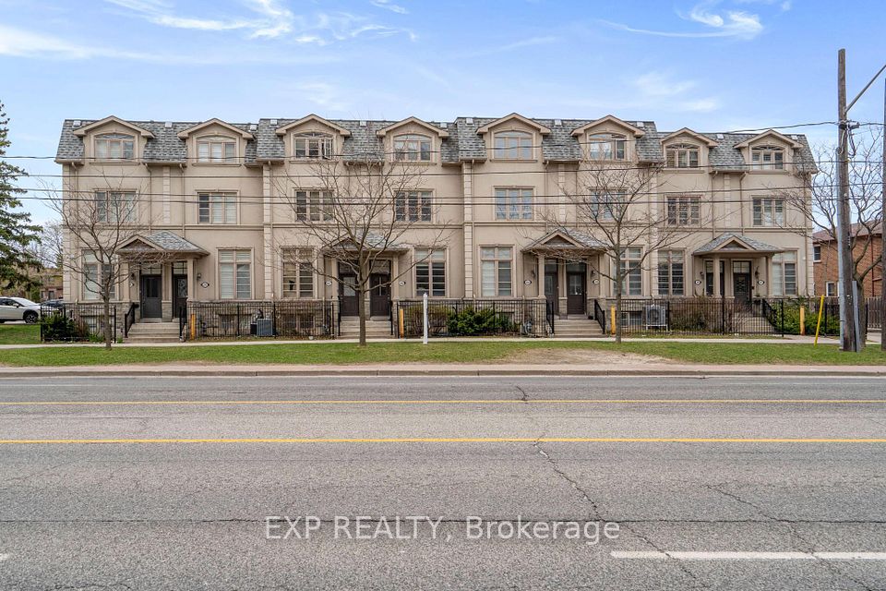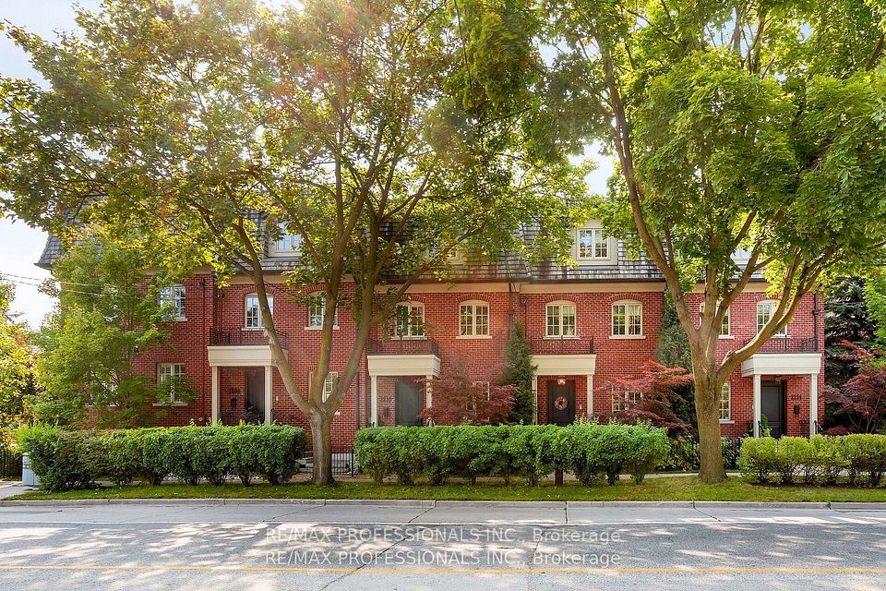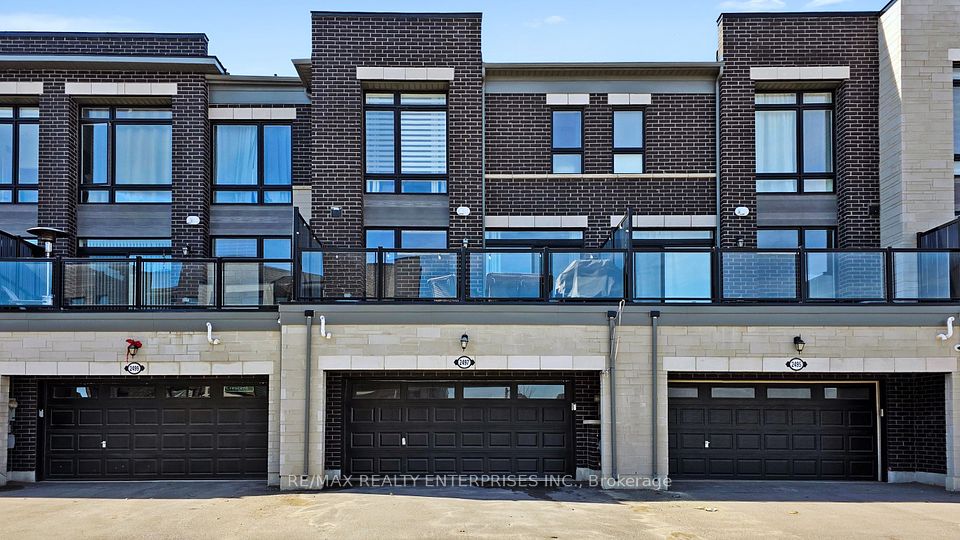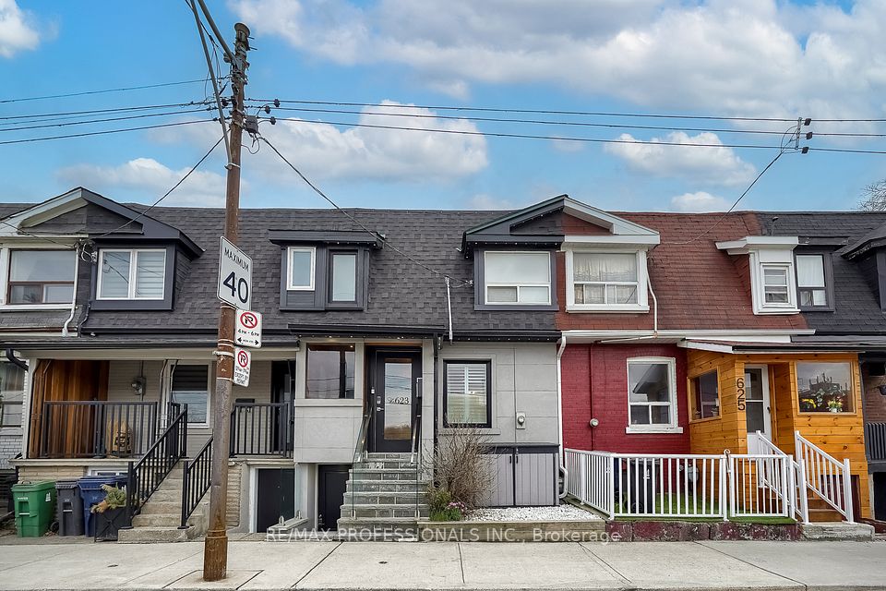$1,699,900
150 Lisgar Street, Toronto C01, ON M6J 3G3
Virtual Tours
Price Comparison
Property Description
Property type
Att/Row/Townhouse
Lot size
N/A
Style
2-Storey
Approx. Area
N/A
Room Information
| Room Type | Dimension (length x width) | Features | Level |
|---|---|---|---|
| Living Room | 9.08 x 3.53 m | Combined w/Dining, Hardwood Floor, Pot Lights | Main |
| Dining Room | 9.08 x 3.53 m | Combined w/Living, Hardwood Floor, Pot Lights | Main |
| Kitchen | 4.69 x 3.38 m | Stainless Steel Appl, Quartz Counter, Centre Island | Main |
| Family Room | 4.11 x 3.22 m | W/O To Patio, B/I Shelves, B/I Desk | Main |
About 150 Lisgar Street
It's A Vibe. Modern Luxury Meets Urban Edge. Welcome to the address everyone wants perfectly nestled between Queen West, Dundas West, and the Ossington Strip. Located in one of Toronto's most vibrant, walkable, and sought-after neighbourhoods, this home places you steps from brunch at The Drake, strolls through Trinity Bellwoods Park, art crawls at the Gladstone, Ossington dining, and Dundas West nightlife all within a 5-minute walk. The Home: More than just a house its a statement. Featuring a beautifully updated modern brick exterior with a sleek dark façade, a premium clear cedar front porch and contemporary curb appeal. Step inside and enjoy clean architectural lines, soaring 11-ft ceilings in the great room, and floor-to-ceiling windows that flood the space with natural light avail a seamless transition from indoor to outdoor living onto a private backyard oasis. Interior Feature Highlights: Open-Concept Living: Bright, airy main floor perfect for entertaining. Custom Gourmet Kitchen: Stunning 9-foot waterfall island, premium Thermador and Bosch appliances, ample counter seating, and sleek integrated storage. Primary Suite: Grand retreat with wall-to-wall closets and space for a king-size bed, and then some. Finished Basement: Flexible space for lounge, gym, playroom, or home office. Separate Entrance. Garage & Parking: Rare 2-car detached garage with EV charging capabilities. A standout feature of this property is its spacious detached garage, offering exciting potential for conversion into a variety of uses: Home Office or Studio: Perfect for creative professionals seeking a private workspace. Guest Suite: Easily transform into a comfortable living space for visitors or family. Entertainment Room: Create a cinema lounge, game room, art or music studio, or a home gym. This home blends style, function, and unbeatable location to deliver the ultimate Toronto urban lifestyle. Ready to live your best life? Welcome home.
Home Overview
Last updated
1 day ago
Virtual tour
None
Basement information
Separate Entrance, Finished
Building size
--
Status
In-Active
Property sub type
Att/Row/Townhouse
Maintenance fee
$N/A
Year built
--
Additional Details
MORTGAGE INFO
ESTIMATED PAYMENT
Location
Some information about this property - Lisgar Street

Book a Showing
Find your dream home ✨
I agree to receive marketing and customer service calls and text messages from homepapa. Consent is not a condition of purchase. Msg/data rates may apply. Msg frequency varies. Reply STOP to unsubscribe. Privacy Policy & Terms of Service.







