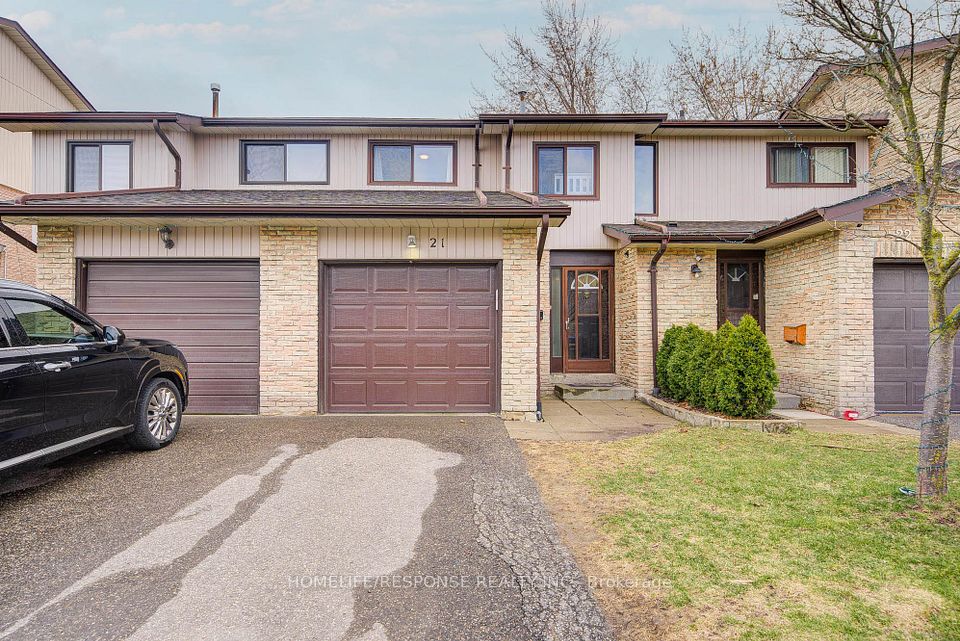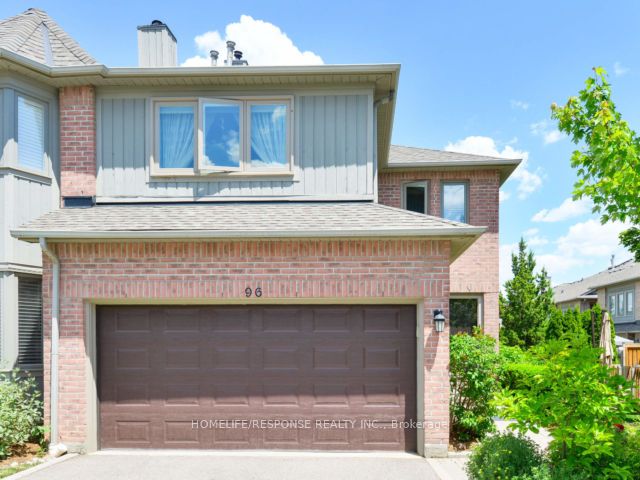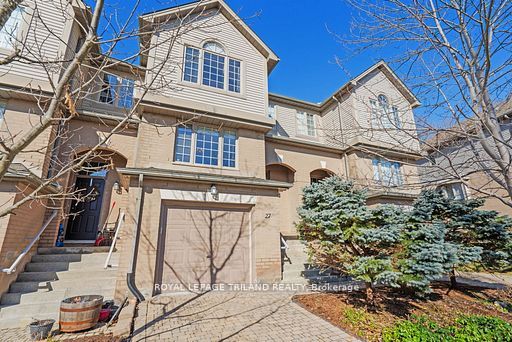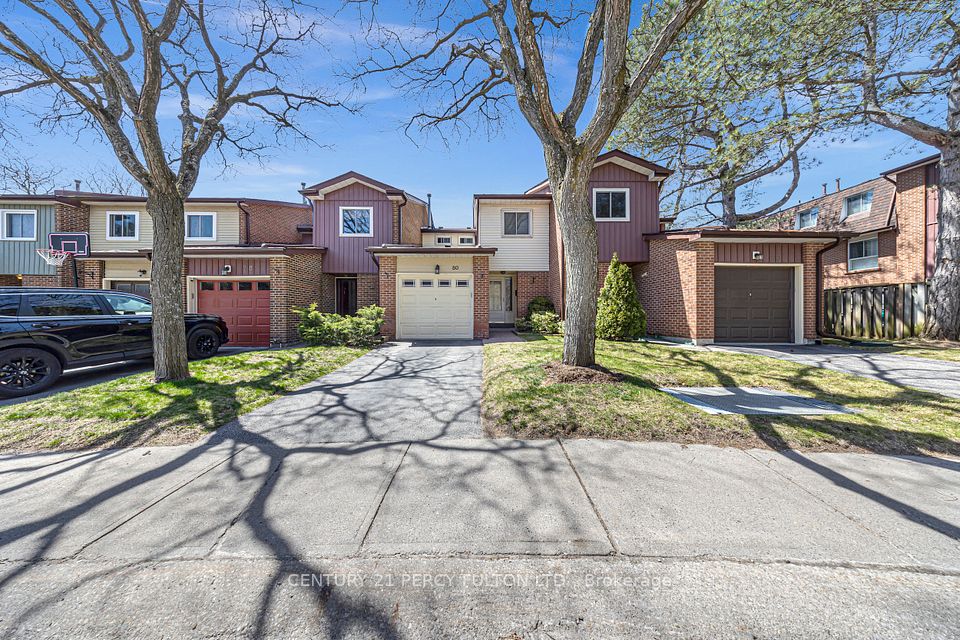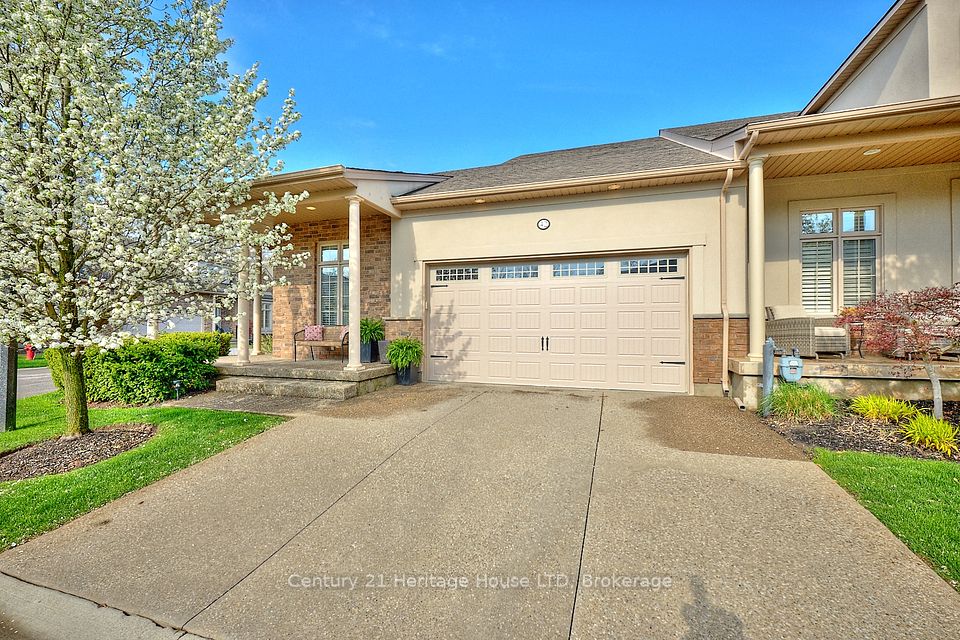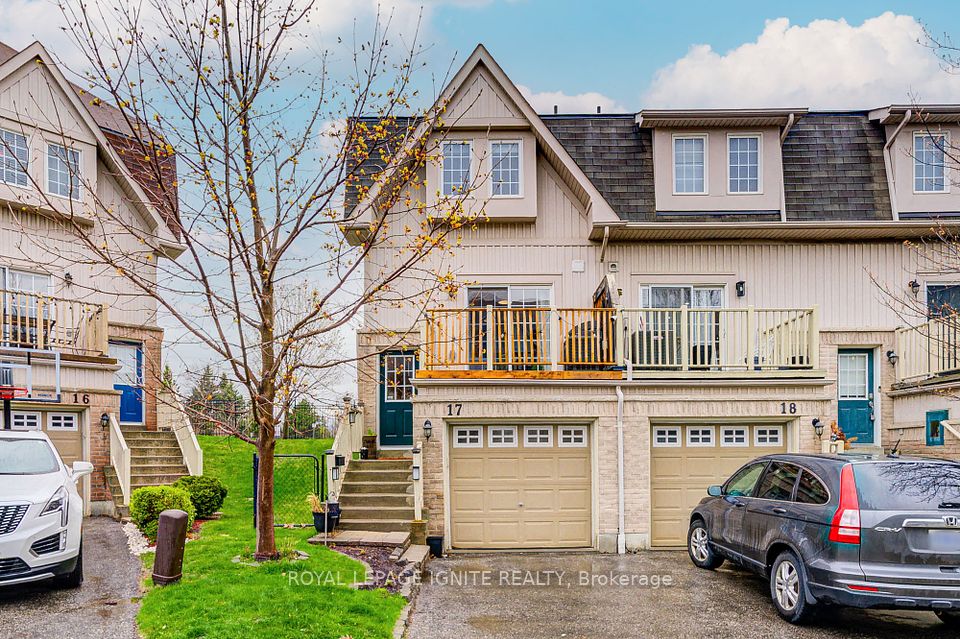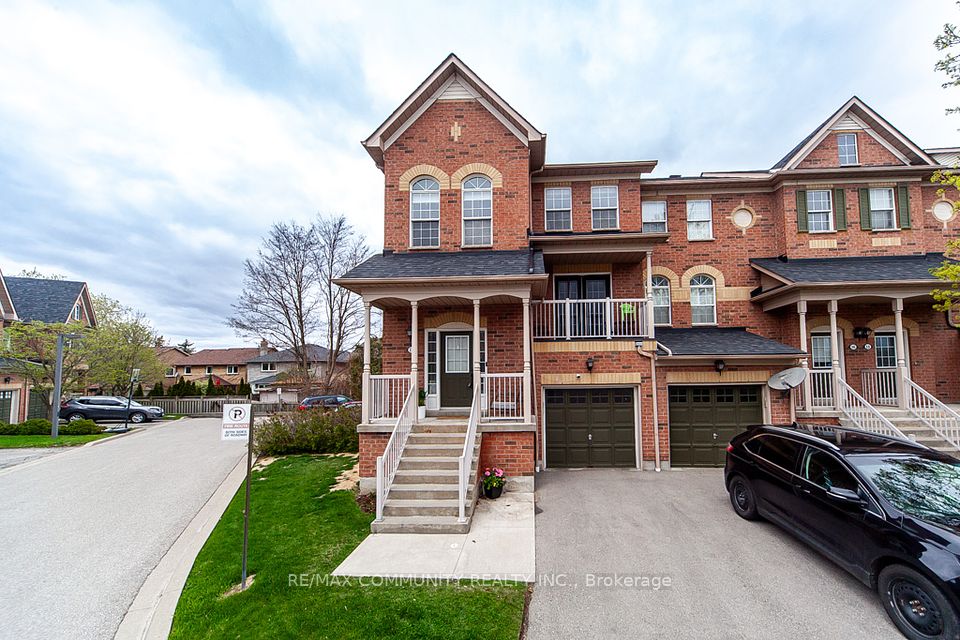$799,000
Last price change Apr 7
150 Kenwood Avenue, Burlington, ON L7L 4L7
Price Comparison
Property Description
Property type
Condo Townhouse
Lot size
N/A
Style
2-Storey
Approx. Area
N/A
Room Information
| Room Type | Dimension (length x width) | Features | Level |
|---|---|---|---|
| Living Room | 5 x 3.32 m | Hardwood Floor, Overlooks Frontyard, Separate Room | Ground |
| Dining Room | 3.55 x 2.65 m | Hardwood Floor, Overlooks Backyard, Separate Room | Ground |
| Kitchen | 3.38 x 3.05 m | Renovated, Stainless Steel Appl, W/O To Patio | Ground |
| Primary Bedroom | 3.5 x 4.15 m | Hardwood Floor, Double Closet, Overlooks Frontyard | Second |
About 150 Kenwood Avenue
Beautiful South Burlington Steps Away From The Lake. Move In Ready, 3 Bed 2 Washrooms Townhome . Upgraded Bright White Kitchen With New Quartz Counters ,And Newer Stainless Appliances. Open Concept Main Floor Layout Offers Ample Room For Dining Table And Large Seating. 3 Sizeable Bedrooms. Master Bedroom Easily Fits King Bed. Fenced Backyard With Access To Open Area. Finished Basement With B/I Bar And separate Laundry/Storage. Smoke Free, Pet Free, Sparkling Clean. Condo Fees Include Water, Grass Cutting Weekly On Site Playground And Guest Parking. 10 Mins To Go Station. Front Yard Opens To Newly built Skyway Community Centre fully opening in FALL 2025 Walking Distance To Burloak Waterfront Park, Elementary Schools And Other Amenities. **EXTRAS** Stainless steel Fridge, Stove, Built in Microwave,Electrical Light Fixtures, Window Coverings, Washer/Dryer. Extra white fridge in Basement Bar
Home Overview
Last updated
4 days ago
Virtual tour
None
Basement information
Finished, Full
Building size
--
Status
In-Active
Property sub type
Condo Townhouse
Maintenance fee
$455.85
Year built
--
Additional Details
MORTGAGE INFO
ESTIMATED PAYMENT
Location
Some information about this property - Kenwood Avenue

Book a Showing
Find your dream home ✨
I agree to receive marketing and customer service calls and text messages from homepapa. Consent is not a condition of purchase. Msg/data rates may apply. Msg frequency varies. Reply STOP to unsubscribe. Privacy Policy & Terms of Service.







