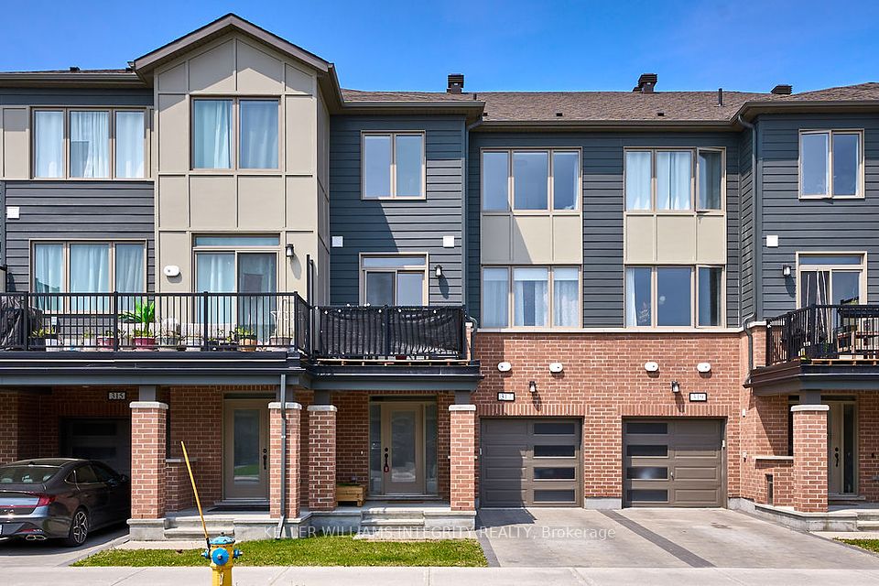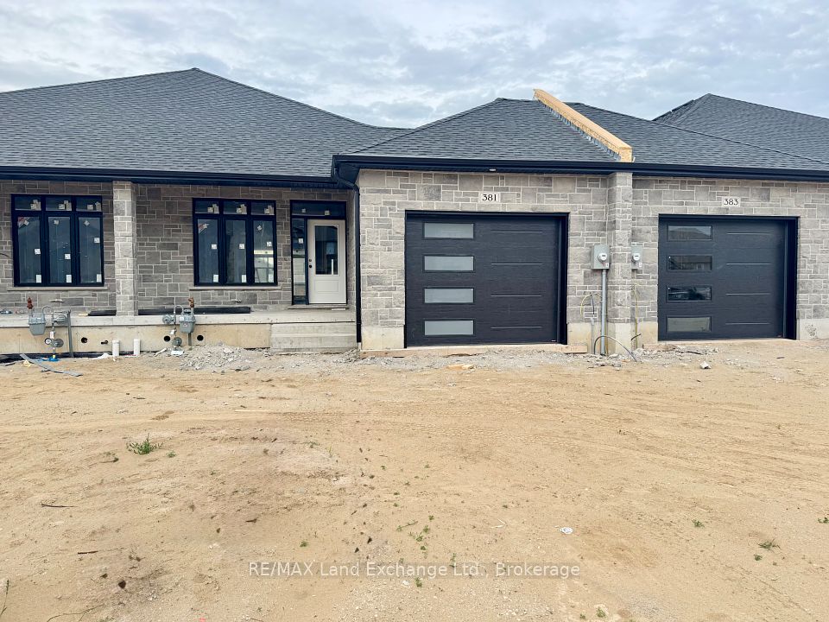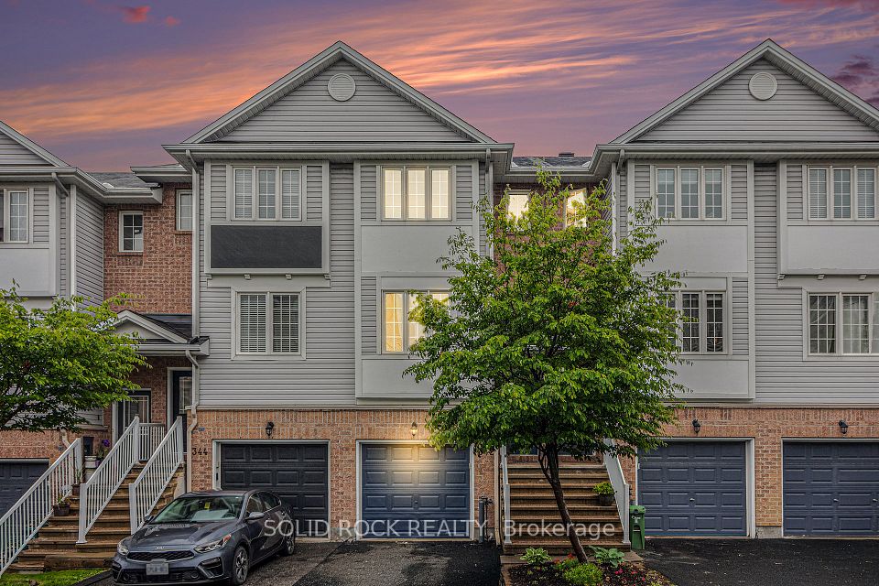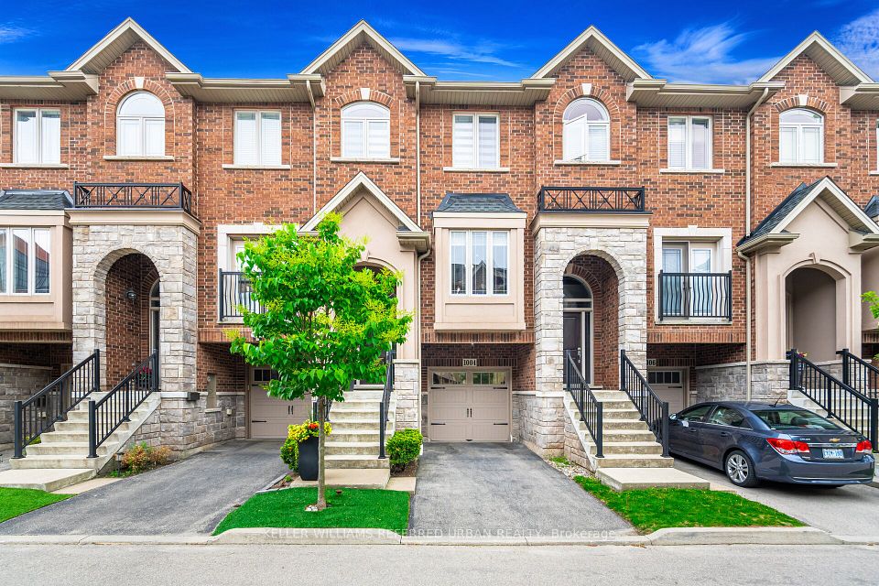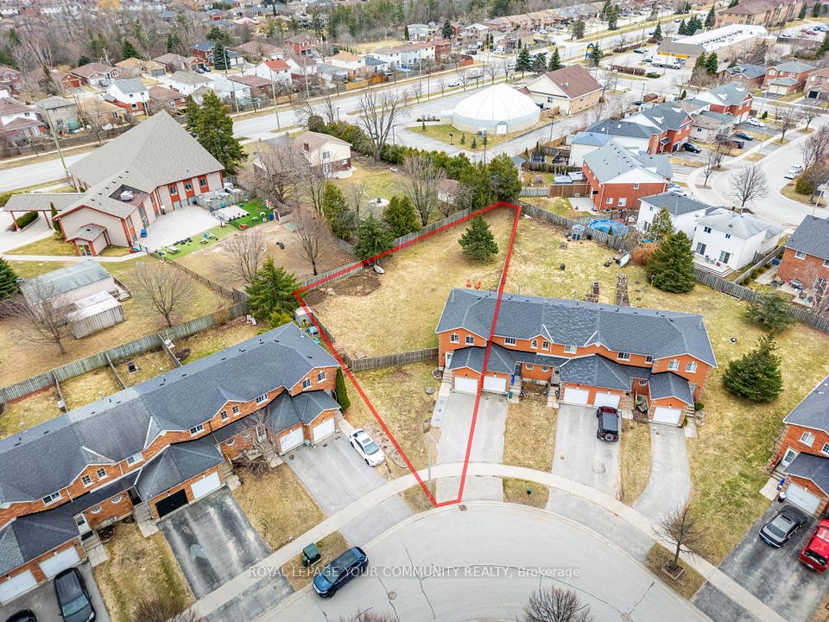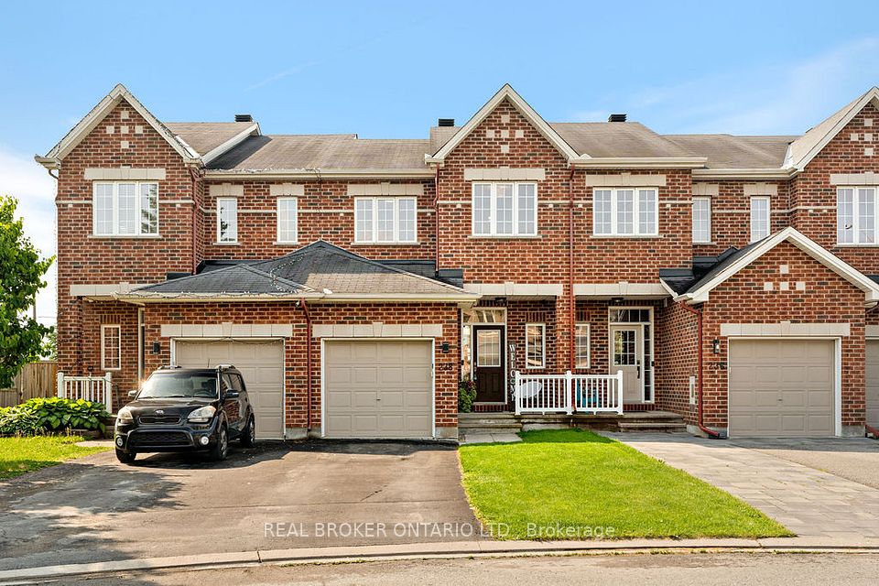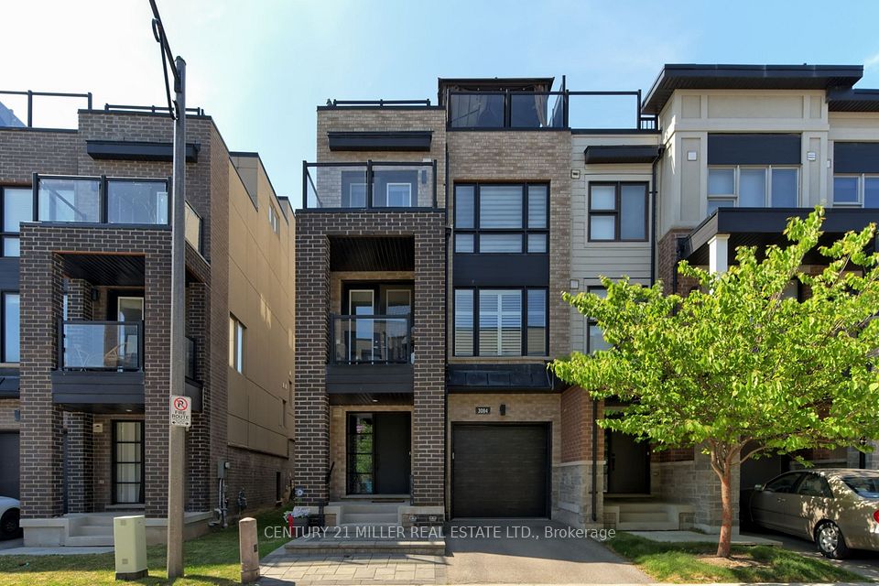
$539,900
150 John Street, Stirling-Rawdon, ON K0K 3E0
Price Comparison
Property Description
Property type
Att/Row/Townhouse
Lot size
< .50 acres
Style
Bungalow
Approx. Area
N/A
Room Information
| Room Type | Dimension (length x width) | Features | Level |
|---|---|---|---|
| Kitchen | 2.61 x 3.65 m | N/A | Main |
| Living Room | 3.8 x 3.99 m | W/O To Deck | Main |
| Dining Room | 3.8 x 2.62 m | N/A | Main |
| Primary Bedroom | 3.59 x 3.65 m | 4 Pc Ensuite, Walk-In Closet(s) | Main |
About 150 John Street
This stunning custom all-brick bungalow with a single car garage is an open-concept gem. The beautifully designed kitchen features an island with quartz countertops, making it perfect for entertaining or enjoying family meals. The primary bedroom boasts a spacious walk-in closet and an en-suite bathroom that includes a glass shower for a luxurious touch. The home offers two spacious bedrooms, two full bathrooms, with a rough-in for a third bathroom. A 4-pieceensuite compliments the primary bedroom, while the main bathroom is a full 3-piece. The property is equipped with modern comforts such as air conditioning, hot water on demand, and a garage door opener with remotes. It also comes with a Tarion Warranty and a paved driveway.Situated just 15 minutes from Highway 401, Belleville, and Trenton, and only 5 minutes from the Trent River, this home is in an ideal location. Residents can enjoy the convenience of walking to nearby shopping centers, dog parks, grocery stores, pharmacies, doctors' , banks,schools, and the scenic Heritage Trail. Take a drive over the picturesque Oak Hills, and discover a home that promises not to disappoint.
Home Overview
Last updated
May 29
Virtual tour
None
Basement information
Full, Unfinished
Building size
--
Status
In-Active
Property sub type
Att/Row/Townhouse
Maintenance fee
$N/A
Year built
--
Additional Details
MORTGAGE INFO
ESTIMATED PAYMENT
Location
Some information about this property - John Street

Book a Showing
Find your dream home ✨
I agree to receive marketing and customer service calls and text messages from homepapa. Consent is not a condition of purchase. Msg/data rates may apply. Msg frequency varies. Reply STOP to unsubscribe. Privacy Policy & Terms of Service.






