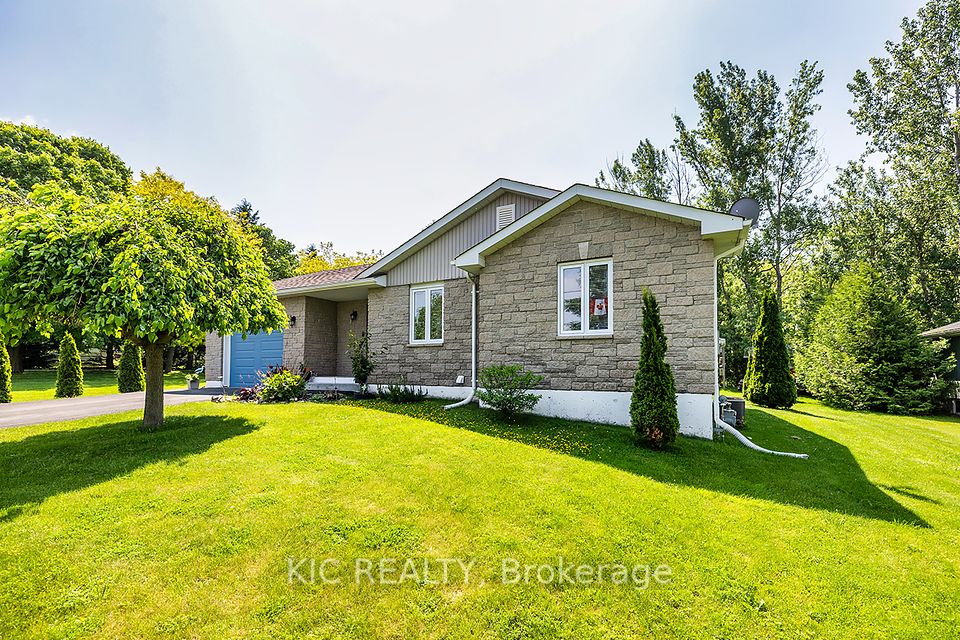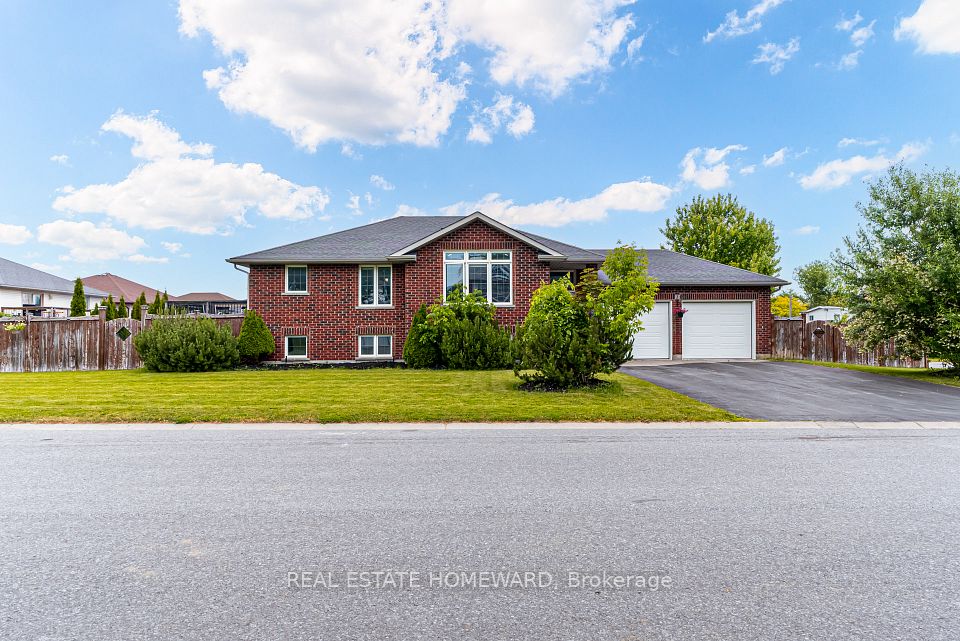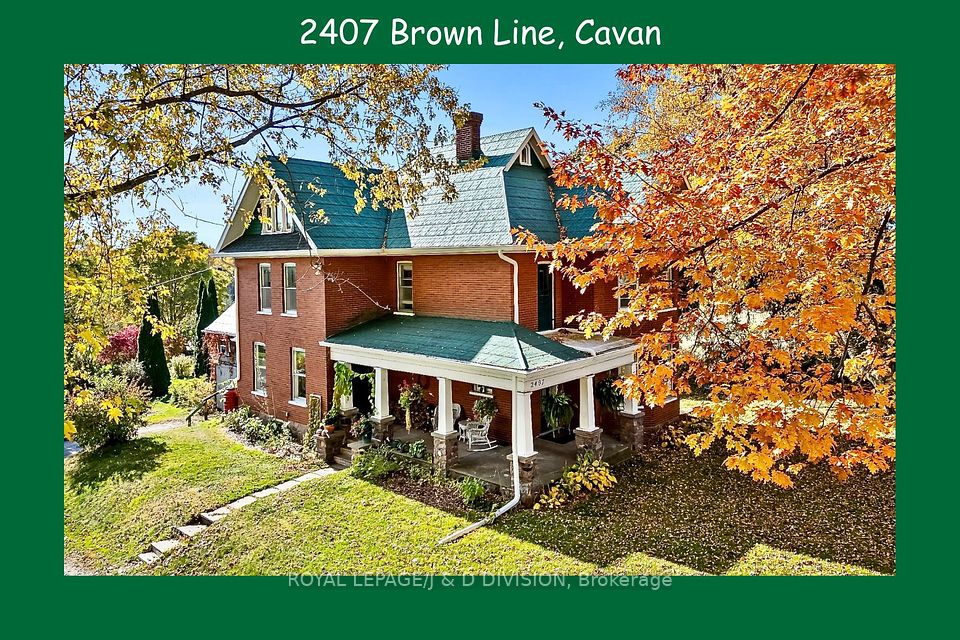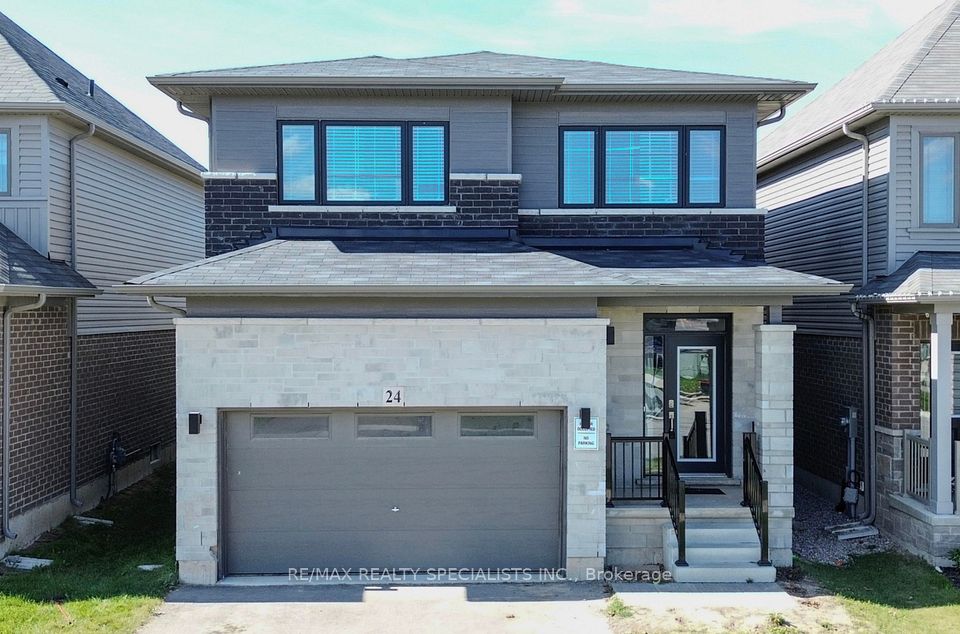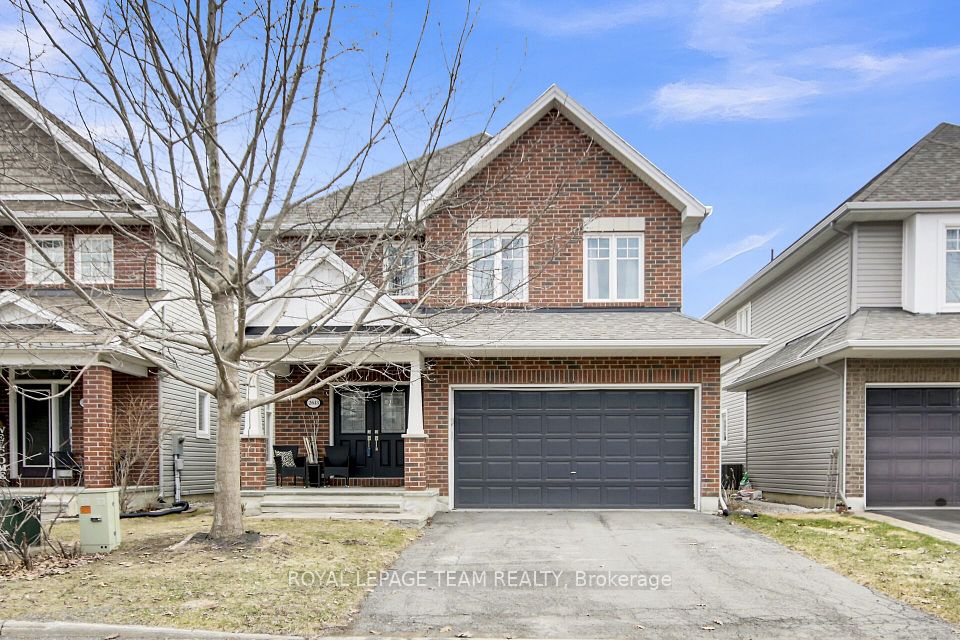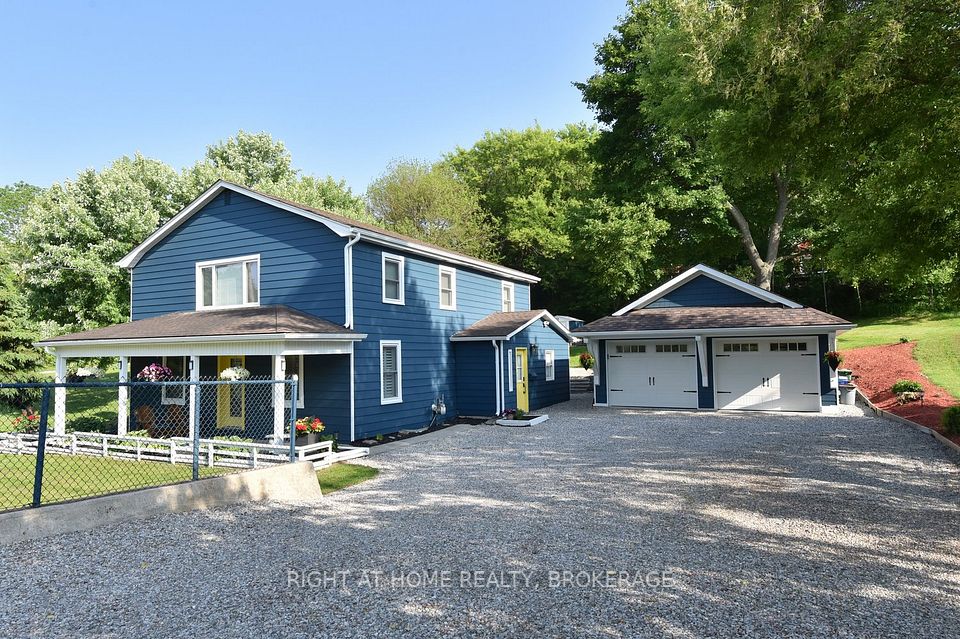
$999,000
15 Yang Street, Richmond Hill, ON L4E 0M6
Virtual Tours
Price Comparison
Property Description
Property type
Detached
Lot size
N/A
Style
2-Storey
Approx. Area
N/A
Room Information
| Room Type | Dimension (length x width) | Features | Level |
|---|---|---|---|
| Family Room | 3.7 x 5.35 m | Casement Windows, Hardwood Floor, Crown Moulding | Main |
| Kitchen | 3.65 x 4.56 m | Eat-in Kitchen, Breakfast Bar, Stainless Steel Appl | Main |
| Dining Room | 2.81 x 3.25 m | N/A | Main |
| Primary Bedroom | 4.9 x 6.08 m | 4 Pc Ensuite, Walk-In Closet(s), Crown Moulding | Second |
About 15 Yang Street
Welcome to 15 Yang St, a beautifully maintained 3-bedroom detached home with a double garage, nestled in the sought-after Jefferson community. Offering over 2,000 sq ft of living space, this home features an open-concept living and dining area with elegant crown moulding throughout the main & 2nd floor, direct garage access, and abundant natural sunlight. Upstairs includes three spacious bedrooms, including a primary suite with a 4-piece ensuite and two walk-in closets, plus a versatile den that can easily be converted into a 4th bedroom, office, or nursery. The finished basement adds a full bathroom and a spacious recreational area perfect for a family room, play area, or home gym. Enjoy a low-maintenance interlocked backyard complete with a garden shed and flower bed. Located on a quiet, family-friendly street just a 5-minute walk to a nearby park, and close to schools, trails, and amenities. This home is an ideal fit for a young or growing family.
Home Overview
Last updated
19 hours ago
Virtual tour
None
Basement information
Finished
Building size
--
Status
In-Active
Property sub type
Detached
Maintenance fee
$N/A
Year built
--
Additional Details
MORTGAGE INFO
ESTIMATED PAYMENT
Location
Some information about this property - Yang Street

Book a Showing
Find your dream home ✨
I agree to receive marketing and customer service calls and text messages from homepapa. Consent is not a condition of purchase. Msg/data rates may apply. Msg frequency varies. Reply STOP to unsubscribe. Privacy Policy & Terms of Service.






