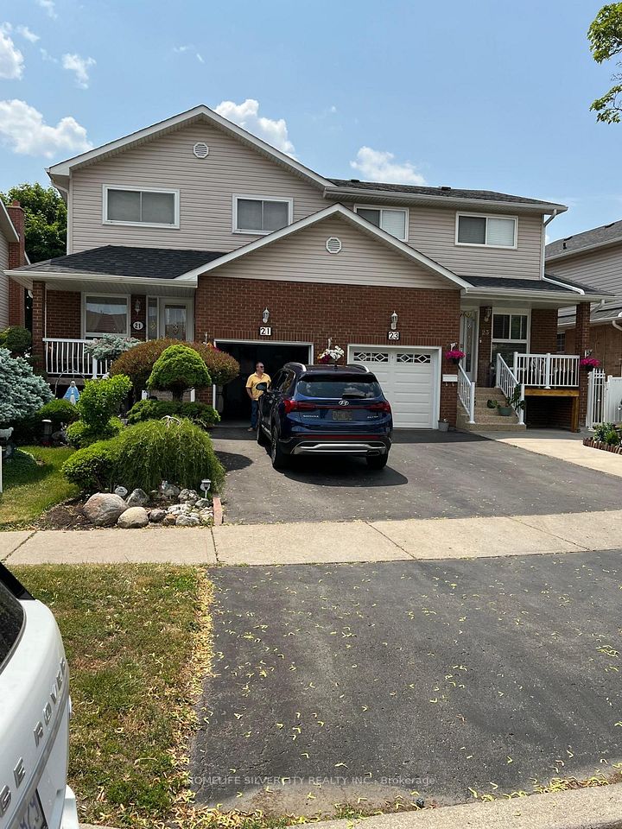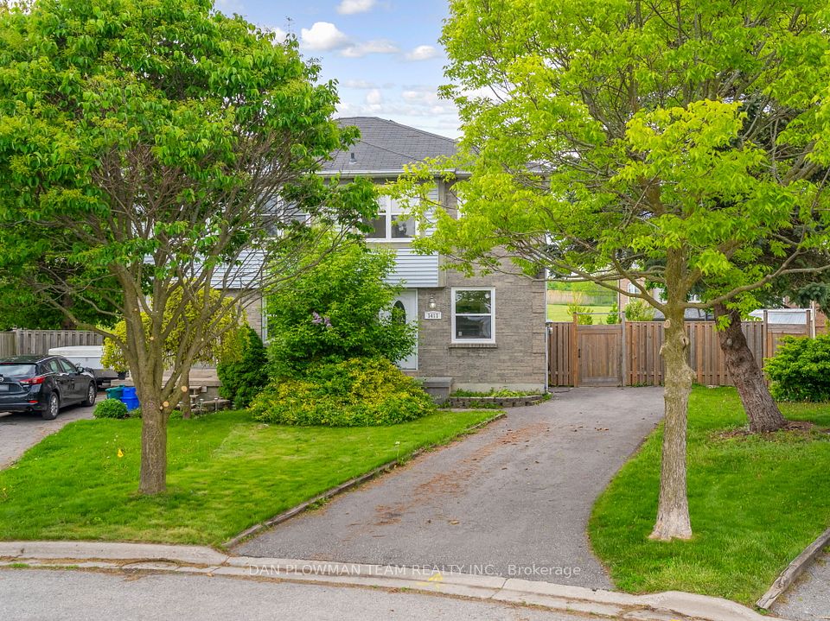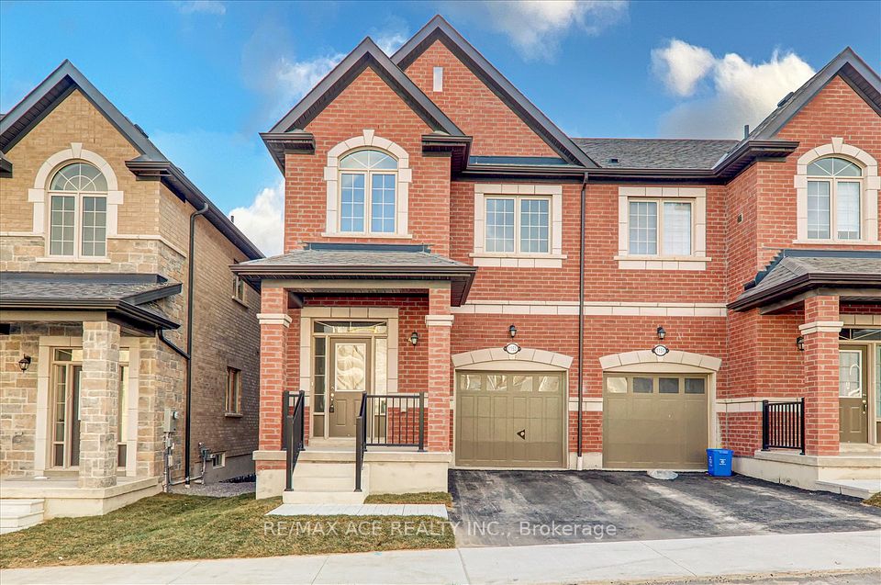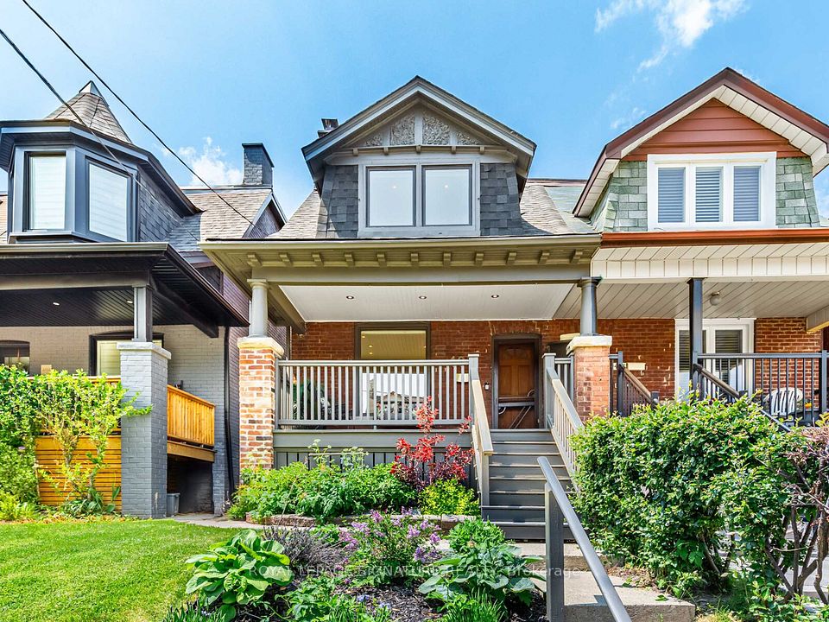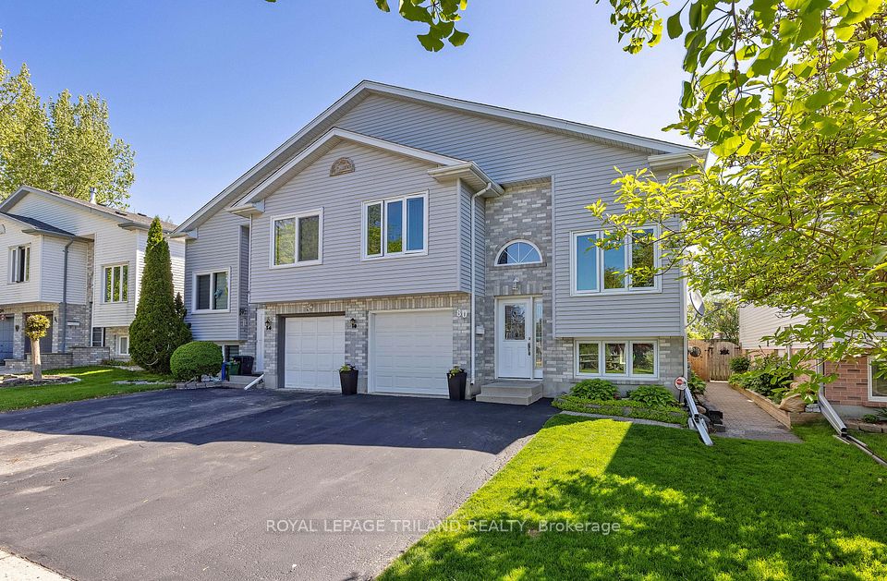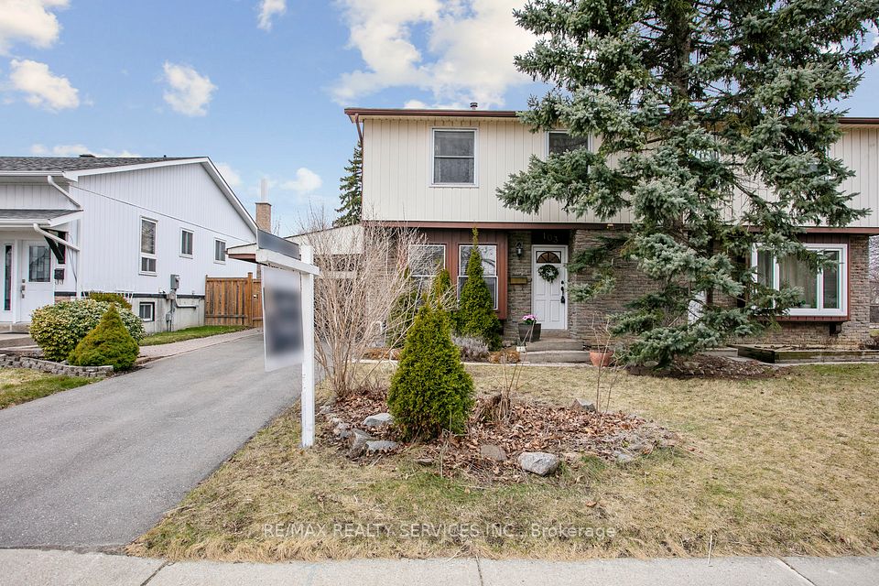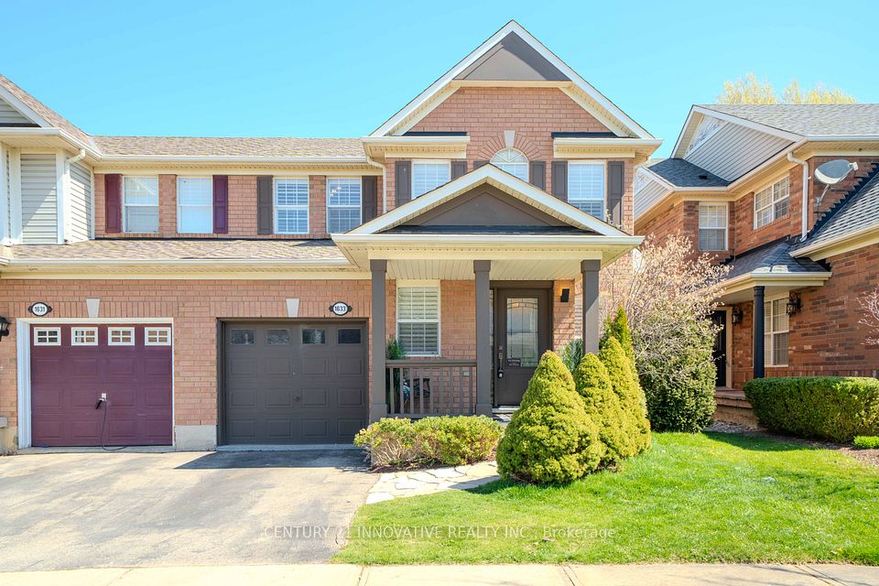
$799,000
15 Winston Avenue, Toronto E06, ON M1N 1W2
Price Comparison
Property Description
Property type
Semi-Detached
Lot size
N/A
Style
2-Storey
Approx. Area
N/A
Room Information
| Room Type | Dimension (length x width) | Features | Level |
|---|---|---|---|
| Dining Room | 3.99 x 3.06 m | Hardwood Floor, Window, Pot Lights | Main |
| Living Room | 3.99 x 4.89 m | Hardwood Floor, Overlooks Dining, Pot Lights | Main |
| Kitchen | 2.62 x 4.69 m | Tile Floor, Galley Kitchen, Overlooks Backyard | Main |
| Primary Bedroom | 3.99 x 3.06 m | Hardwood Floor, Window, Pot Lights | Second |
About 15 Winston Avenue
This charming 2-bedroom semi with a finished basement is nestled on one of the nicest, quietest streets in the neighbourhood. The main floor features a warm and welcoming living and dining area with hardwood floors and a galley-style kitchen with a great layout, Quartzite Countertops and direct access to a spacious backyard, perfect for summer BBQs, your morning coffee, or just relaxing after a long day. On the second floor, you'll find two good-sized bedrooms, hardwood floors, and a full tiled bathroom. A finished basement with a den space that works great as a home office, guest room, or cozy hangout spot, plus a second full bathroom for extra convenience. The home has lots of updates, including a New Roof (2023), a New Electrical panel from 65 Amps to 200 Amps(2023), plus minor repairs, and you can feel the care thats gone into it. The locations fantastic too, just minutes to parks, schools, shops, the TTC, and all the best of Birchcliffe-Cliffside.
Home Overview
Last updated
4 hours ago
Virtual tour
None
Basement information
Finished
Building size
--
Status
In-Active
Property sub type
Semi-Detached
Maintenance fee
$N/A
Year built
2024
Additional Details
MORTGAGE INFO
ESTIMATED PAYMENT
Location
Some information about this property - Winston Avenue

Book a Showing
Find your dream home ✨
I agree to receive marketing and customer service calls and text messages from homepapa. Consent is not a condition of purchase. Msg/data rates may apply. Msg frequency varies. Reply STOP to unsubscribe. Privacy Policy & Terms of Service.






