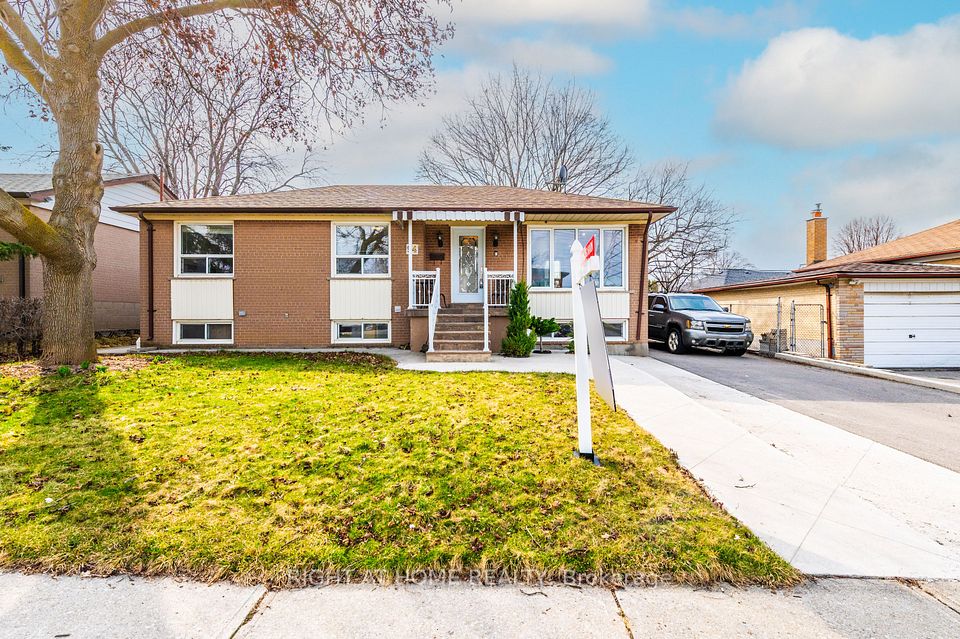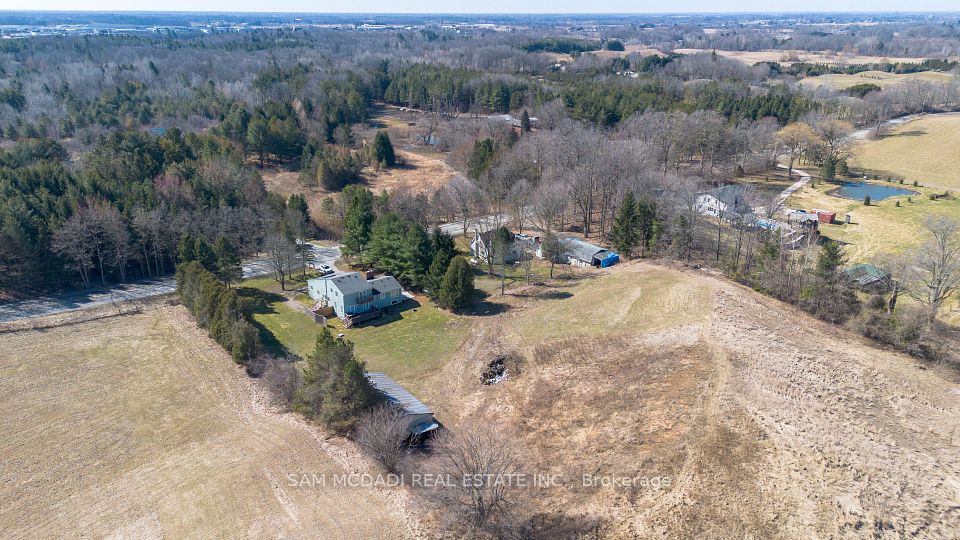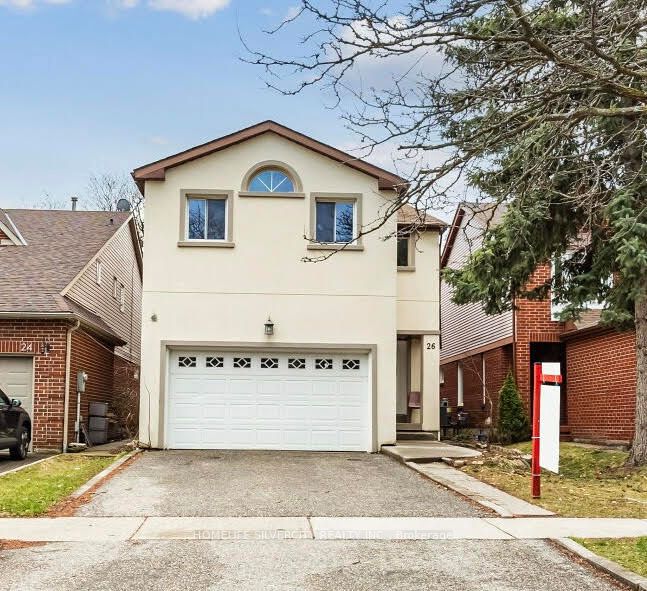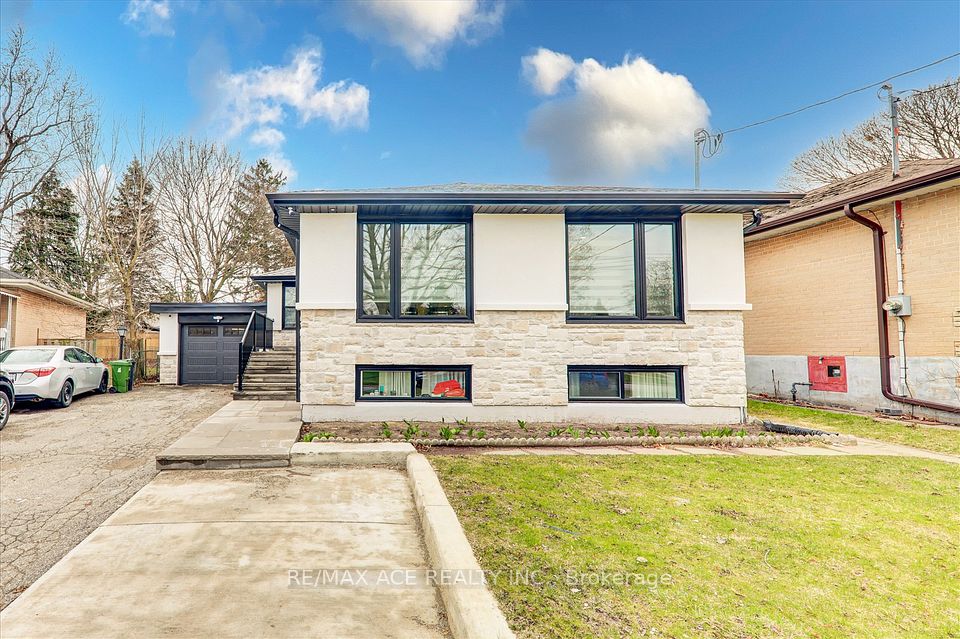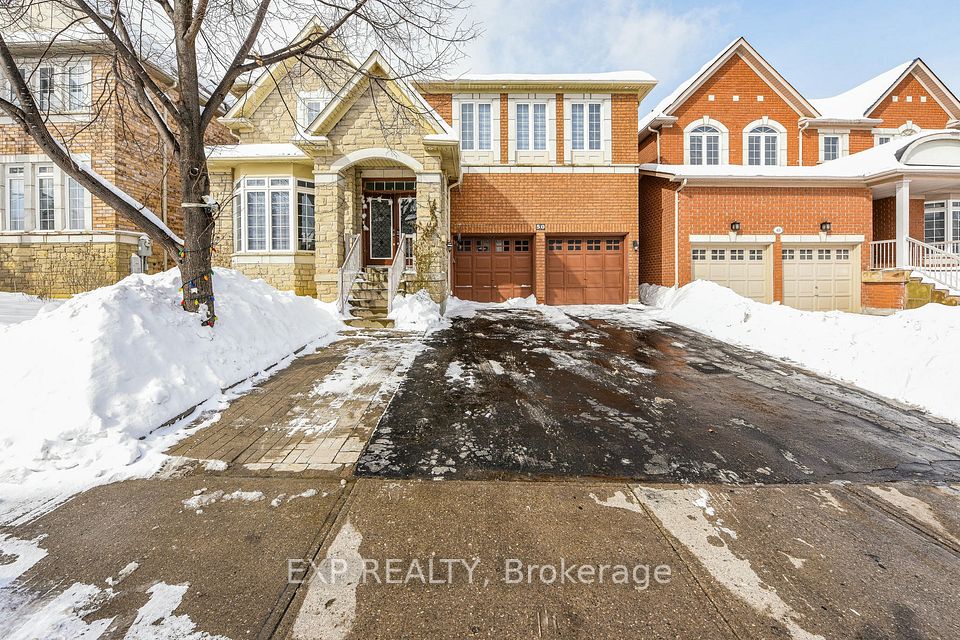
$1,199,999
15 William Nador Street, Kitchener, ON N2R 0S3
Virtual Tours
Price Comparison
Property Description
Property type
Detached
Lot size
< .50 acres
Style
2-Storey
Approx. Area
N/A
Room Information
| Room Type | Dimension (length x width) | Features | Level |
|---|---|---|---|
| Dining Room | 4.81 x 3.5 m | Hardwood Floor | Main |
| Great Room | 4.93 x 4.45 m | Hardwood Floor, Fireplace | Main |
| Kitchen | 3.35 x 5.18 m | Hardwood Floor, Stainless Steel Appl, Granite Counters | Main |
| Primary Bedroom | 5.02 x 3.65 m | Ensuite Bath, Walk-In Closet(s) | Second |
About 15 William Nador Street
This Mattamy-built home offers a blend of style and functionality and it features a beautifully finished in-law suite ideal for extended family or supplemental income. The bright, spacious open concept layout includes 9-foot ceilings throughout. The open-concept kitchen is a focal point, showcasing granite countertops, stainless steel appliances, a center island, and a walkout to the backyard. The great room provides a cozy atmosphere with a gas fireplace, and thoughtful details include support framing for a future wall-mounted TV and a waterline for a refrigerator with water/ice dispenser. Upstairs, you'll find 5 generously sized bedrooms and 3 full bathrooms, including a primary suite with a walk-in closet. The fully finished basement in-law suite features 2 bedrooms, a bathroom, a separate kitchen, laundry, and additional storage. Enjoy the convenience of being within walking distance to grocery stores, a variety of restaurants, and other essential amenities. The property is also located near well-regarded schools.
Home Overview
Last updated
May 13
Virtual tour
None
Basement information
Separate Entrance
Building size
--
Status
In-Active
Property sub type
Detached
Maintenance fee
$N/A
Year built
2025
Additional Details
MORTGAGE INFO
ESTIMATED PAYMENT
Location
Some information about this property - William Nador Street

Book a Showing
Find your dream home ✨
I agree to receive marketing and customer service calls and text messages from homepapa. Consent is not a condition of purchase. Msg/data rates may apply. Msg frequency varies. Reply STOP to unsubscribe. Privacy Policy & Terms of Service.







