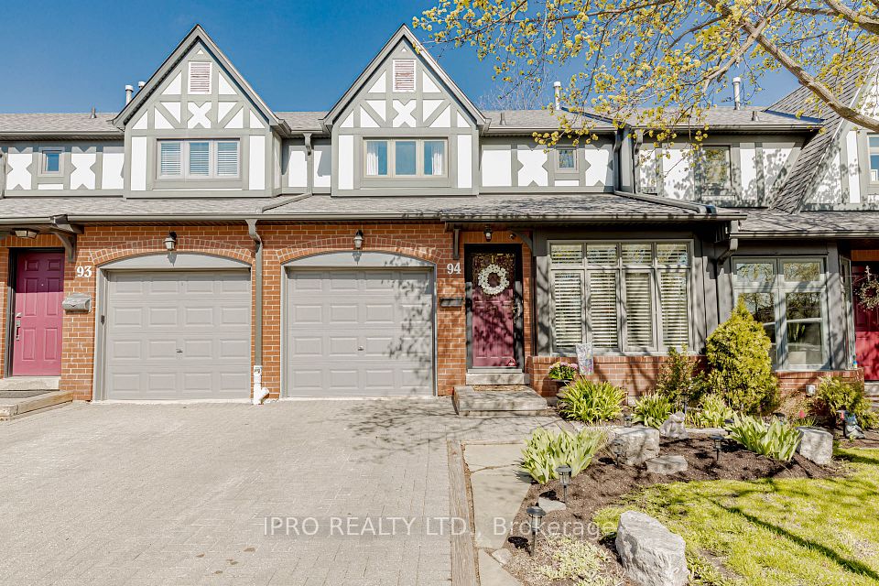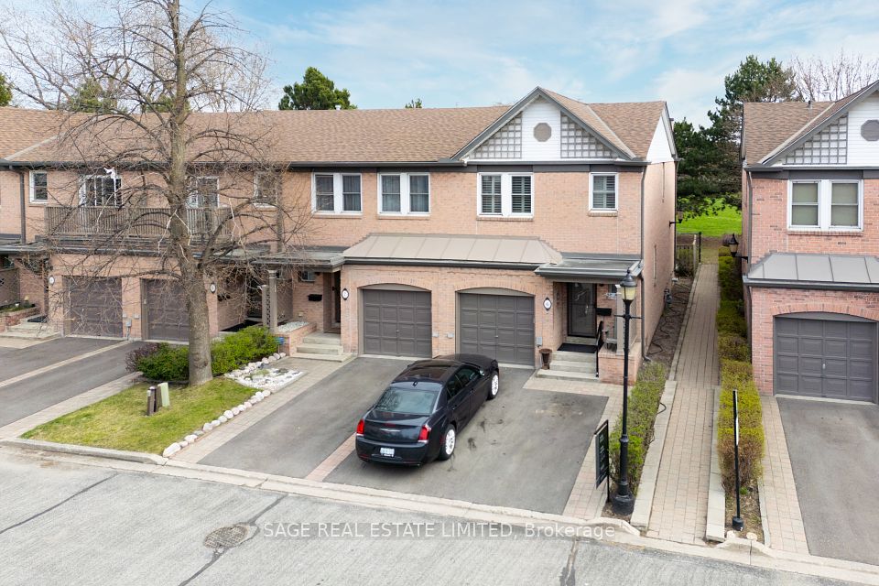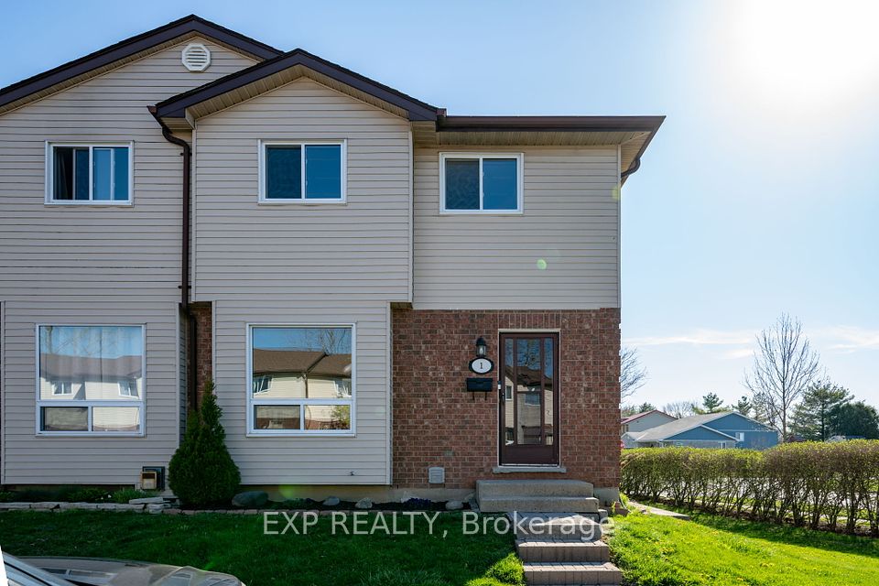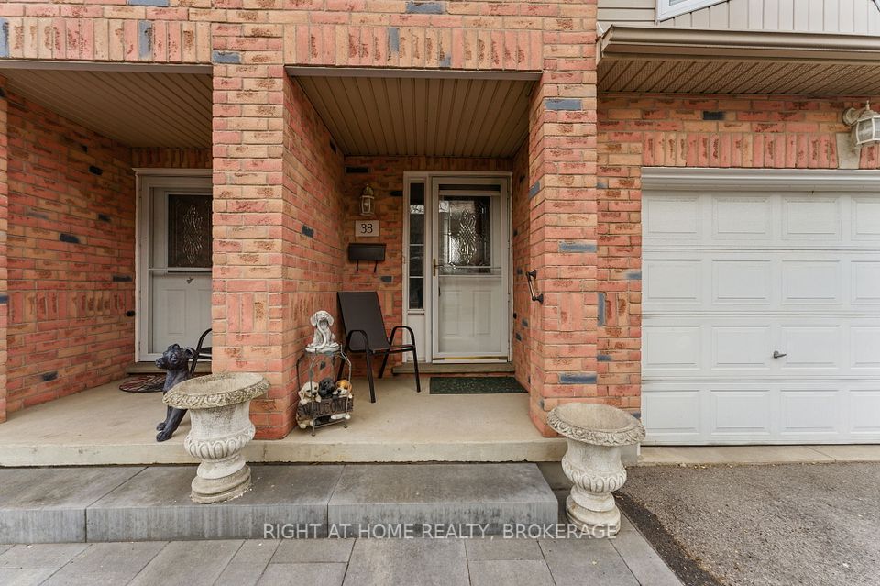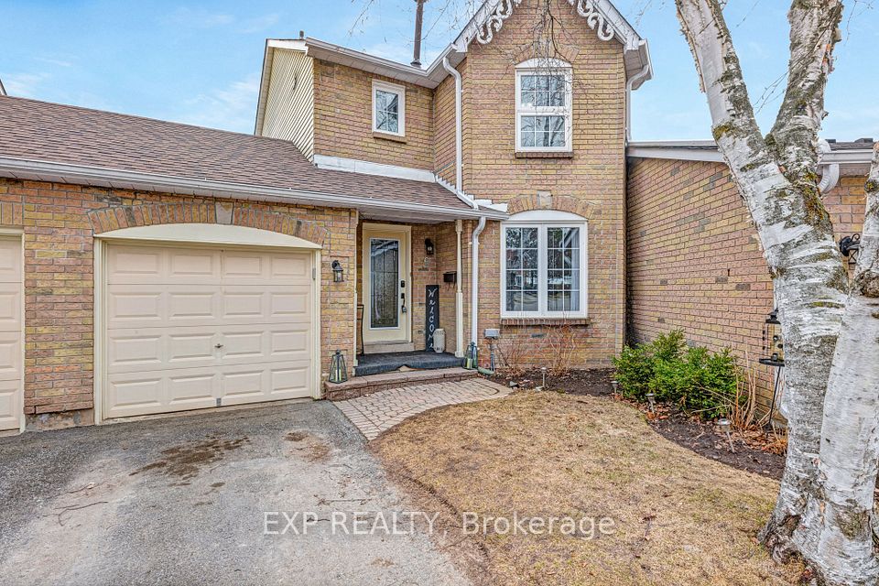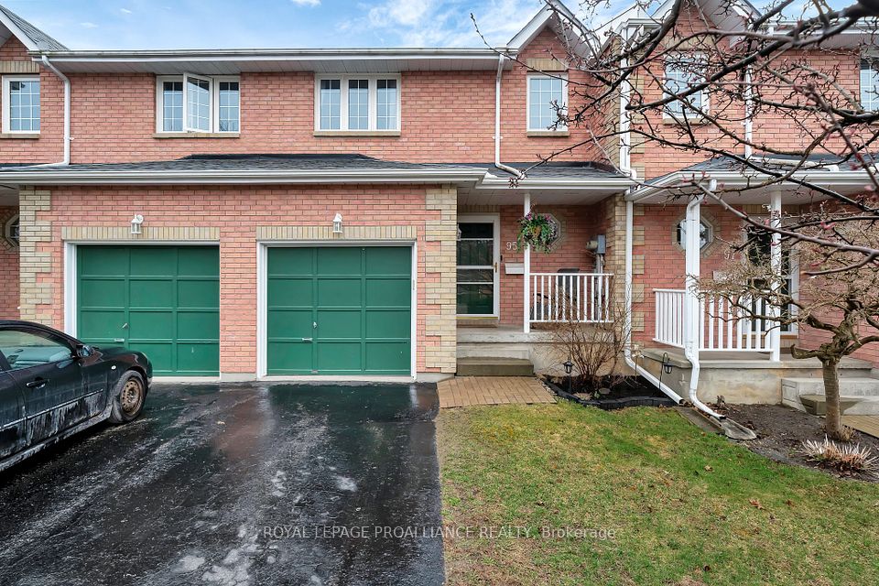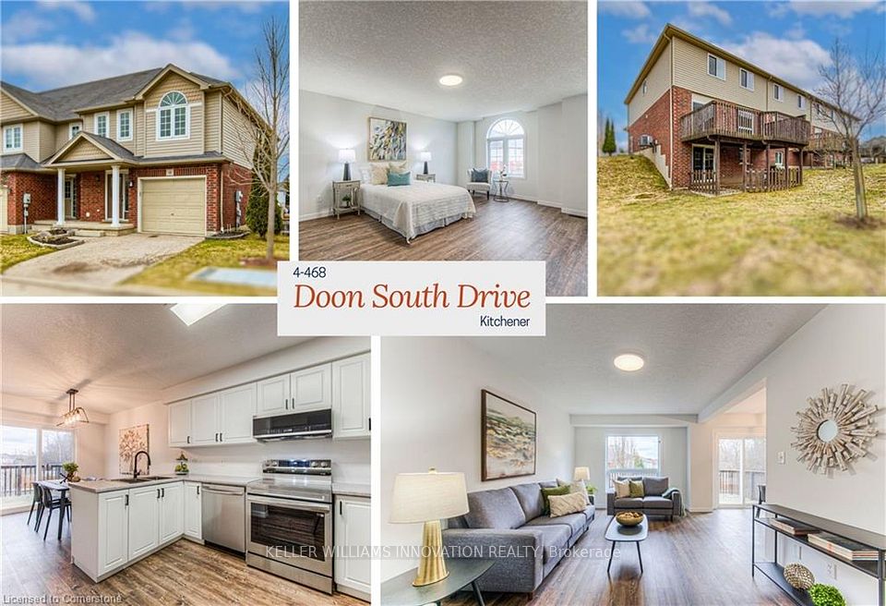$698,000
15 Wilings Lane, Hamilton, ON L9G 0H3
Virtual Tours
Price Comparison
Property Description
Property type
Condo Townhouse
Lot size
N/A
Style
3-Storey
Approx. Area
N/A
Room Information
| Room Type | Dimension (length x width) | Features | Level |
|---|---|---|---|
| Bedroom | 2.59 x 3.66 m | N/A | Main |
| Living Room | 3.71 x 4.04 m | N/A | Second |
| Kitchen | 3.23 x 4.11 m | N/A | Second |
| Bathroom | 1.35 x 1.54 m | 4 Pc Bath | Third |
About 15 Wilings Lane
Welcome to 15 Wilings Lane Where Luxury Meets Lifestyle in the Heart of Ancaster! This stunning end unit townhouse offers the perfect blend of elegance, comfort, and convenience. From the moment you step inside, you'll be captivated by the bright, open-concept layout, soaring ceilings, and high-end finishes throughout. Enjoy a chef-inspired kitchen with quartz countertops, stainless steel appliances, and a spacious island perfect for entertaining. The cozy living room opens to the balcony, while downstairs leads to a backyard oasis ideal for summer BBQs or quiet evenings under the stars. Upstairs, you'll find generous-sized bedrooms, including a gorgeous primary retreat with a walk-in closet. Additional features include upgraded lighting, freshly painted walls, upgraded cabinetry and tiles in the upstairs washroom, second-floor laundry, and an attached garage with inside entry. Located in a quiet ,family-friendly community just minutes from parks, schools, trails, shopping, and quick highway access, this home truly has it all! Don't miss your chance to own a beautiful, move-in ready home in one of Ancaster's most desirable neighbourhoods!
Home Overview
Last updated
6 days ago
Virtual tour
None
Basement information
None
Building size
--
Status
In-Active
Property sub type
Condo Townhouse
Maintenance fee
$113
Year built
--
Additional Details
MORTGAGE INFO
ESTIMATED PAYMENT
Location
Some information about this property - Wilings Lane

Book a Showing
Find your dream home ✨
I agree to receive marketing and customer service calls and text messages from homepapa. Consent is not a condition of purchase. Msg/data rates may apply. Msg frequency varies. Reply STOP to unsubscribe. Privacy Policy & Terms of Service.







