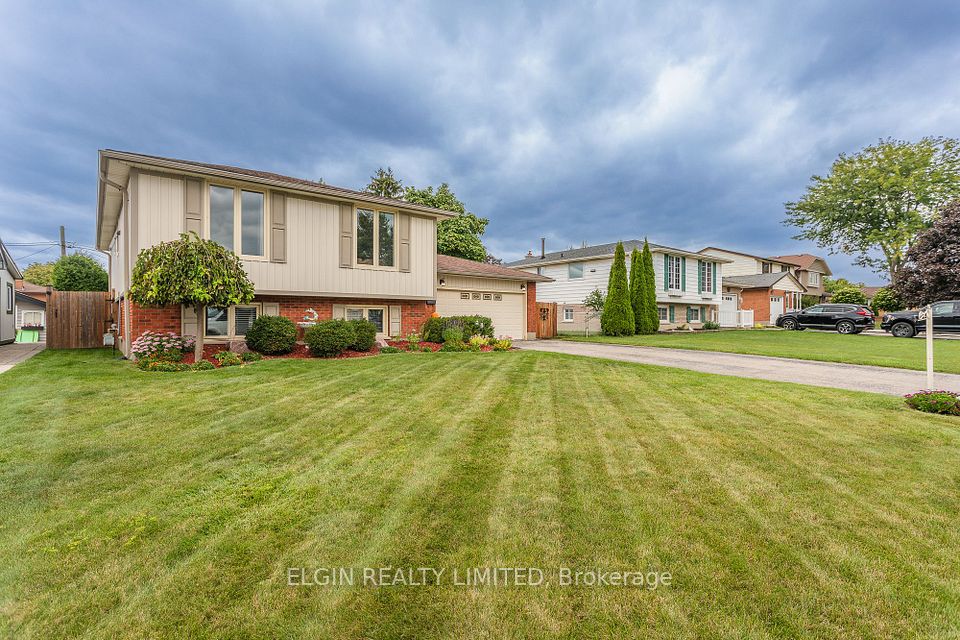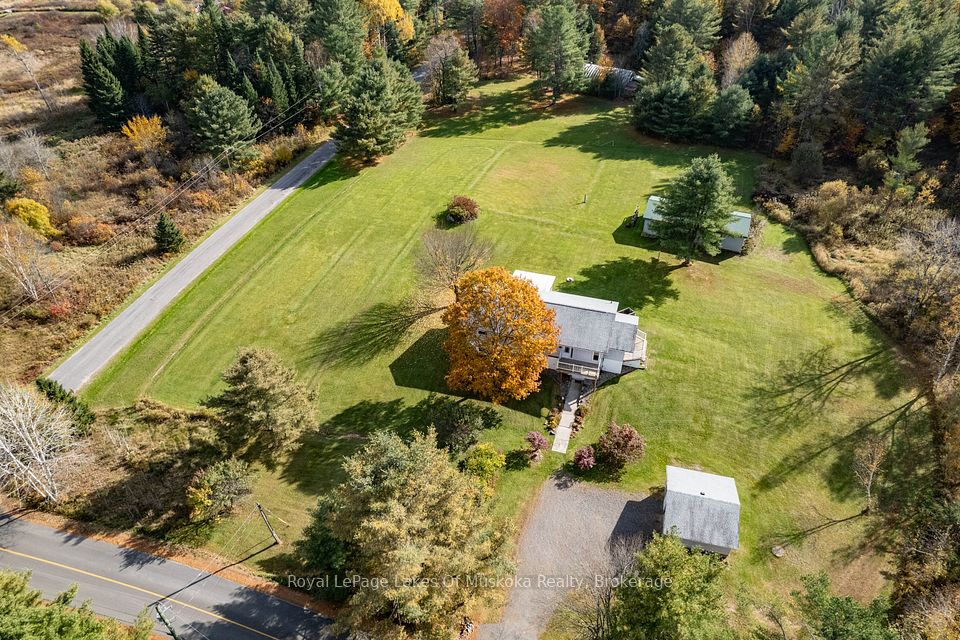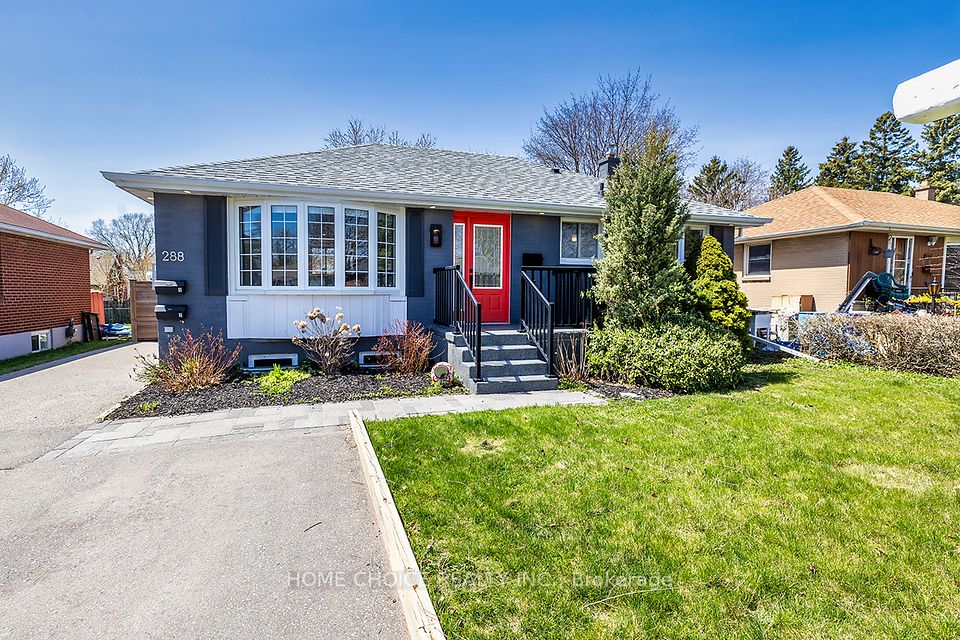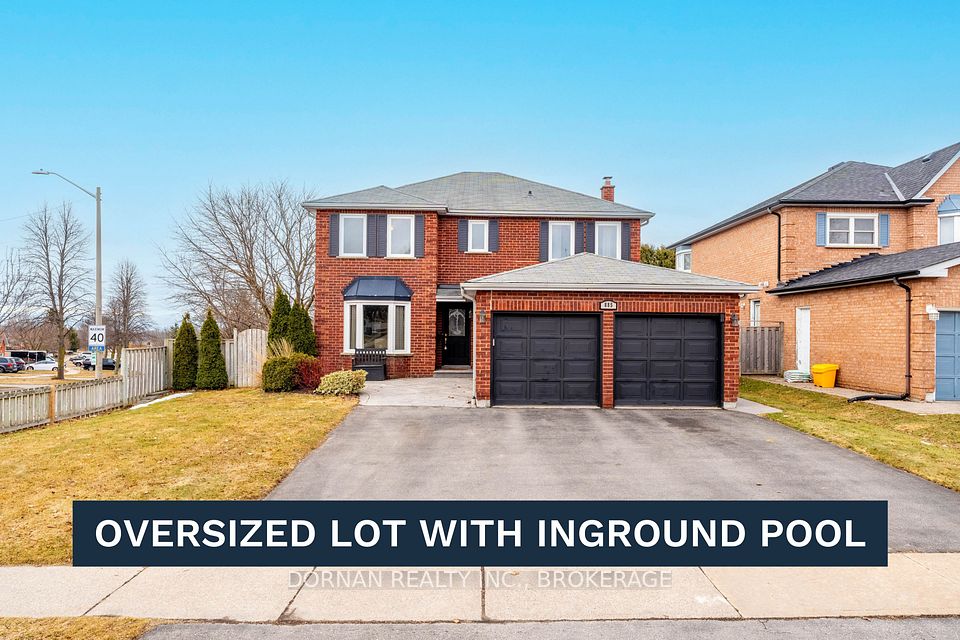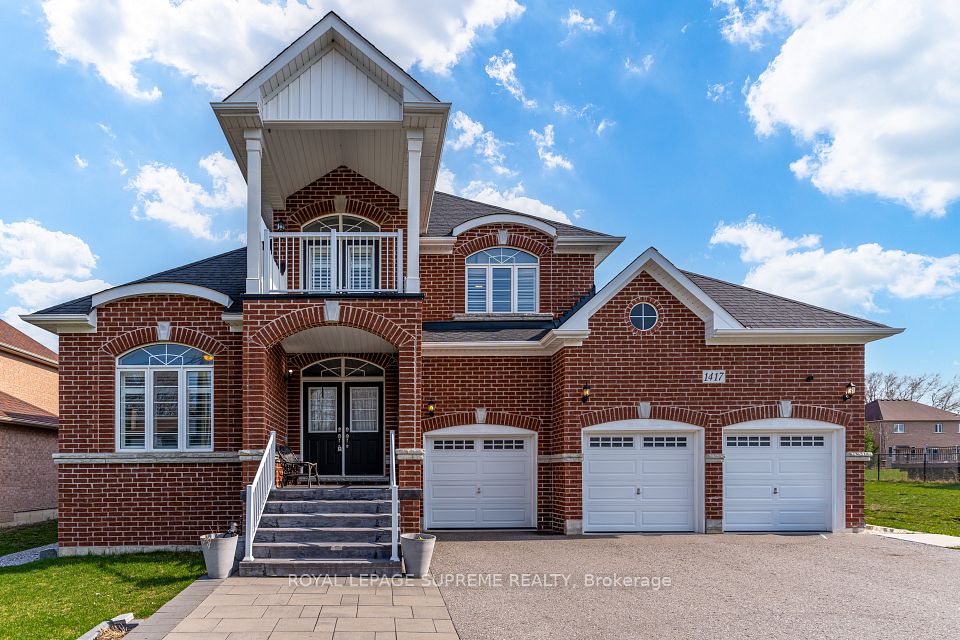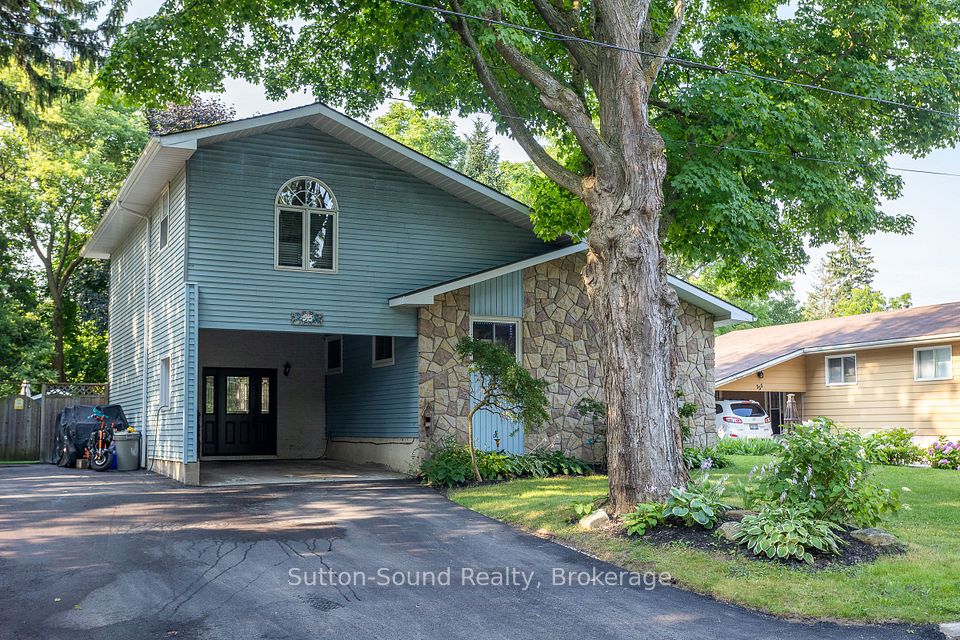$1,035,000
15 Valleybrook Road, Barrie, ON L9S 2Z8
Virtual Tours
Price Comparison
Property Description
Property type
Detached
Lot size
N/A
Style
2-Storey
Approx. Area
N/A
Room Information
| Room Type | Dimension (length x width) | Features | Level |
|---|---|---|---|
| Great Room | 3.89 x 3.34 m | Hardwood Floor, Large Window, W/O To Yard | Main |
| Breakfast | 3.88 x 3.34 m | Open Concept, Ceramic Floor | Main |
| Kitchen | 3.88 x 2.19 m | Breakfast Bar, Ceramic Floor, Stainless Steel Appl | Main |
| Laundry | 1.88 x 1.63 m | Ceramic Floor | Main |
About 15 Valleybrook Road
Bright and Open Concept Duplex by Tiffany Homes, designed with a striking architectural style and thoughtful layout. Each unit features meticulously crafted floor plans with separate laundry areas, fully equipped kitchens with top-of-the-line appliances, and exquisite engineered hardwood floors beneath soaring 9-foot ceilings on the main level-creating an atmosphere of unparalleled luxury and comfort. The home's curb appeal is equally impressive, showcasing a covered front porch and a spacious second-level balcony, perfect for unwinding or hosting outdoor gatherings. The unfinished basement offers unlimited potential-ample storage space and the opportunity to expand with additional living areas or increase rental income, with the possibility of adding a side entrance for a separate unit, turning this into a highly profitable triplex. Nestled in Barrie's highly sought-after southeast end, residents enjoy effortless access to Barrie South GO Station and Highway 400, ensuring unbeatable convenience for commuters and attracting potential tenants.
Home Overview
Last updated
Mar 31
Virtual tour
None
Basement information
Full, Unfinished
Building size
--
Status
In-Active
Property sub type
Detached
Maintenance fee
$N/A
Year built
--
Additional Details
MORTGAGE INFO
ESTIMATED PAYMENT
Location
Some information about this property - Valleybrook Road

Book a Showing
Find your dream home ✨
I agree to receive marketing and customer service calls and text messages from homepapa. Consent is not a condition of purchase. Msg/data rates may apply. Msg frequency varies. Reply STOP to unsubscribe. Privacy Policy & Terms of Service.







