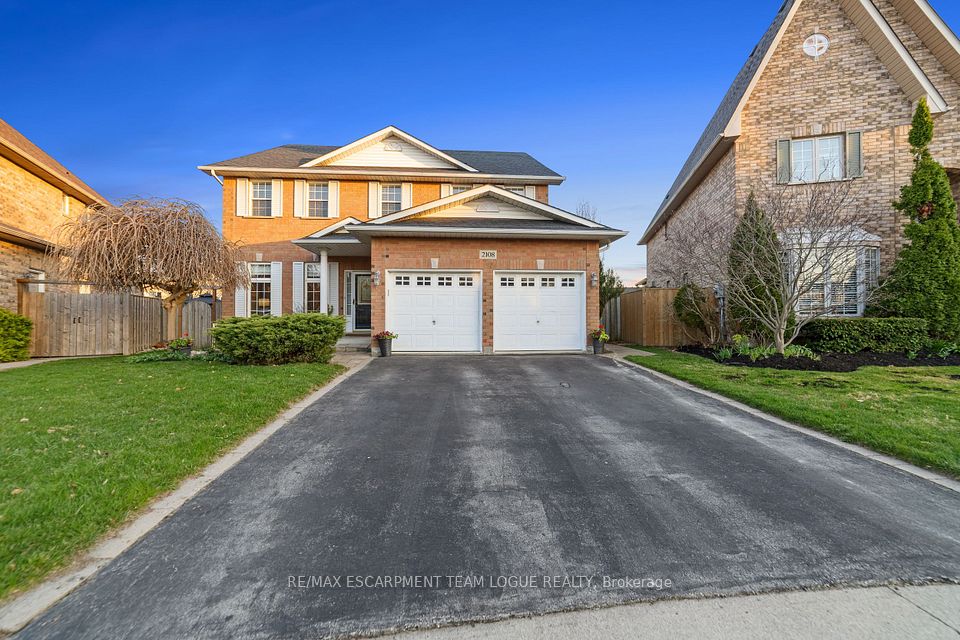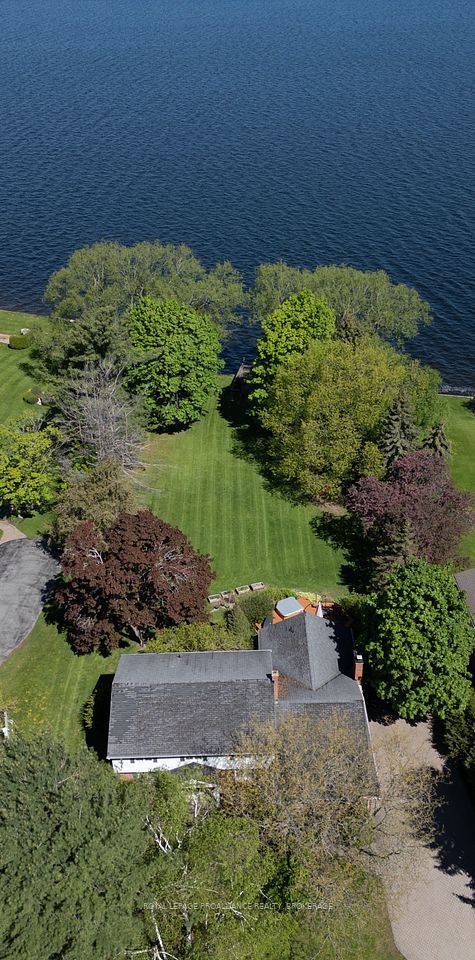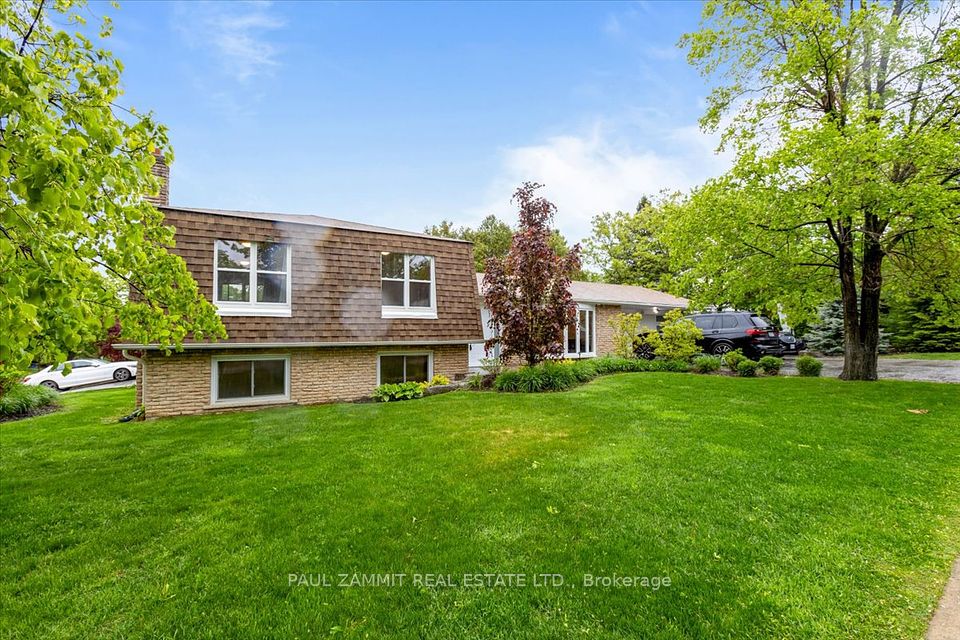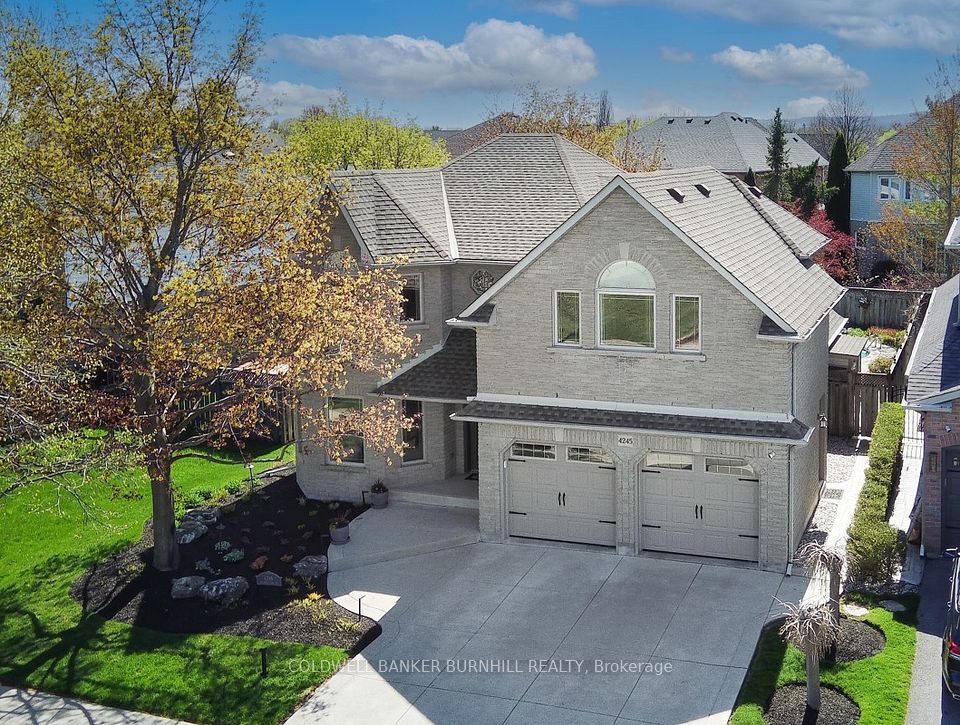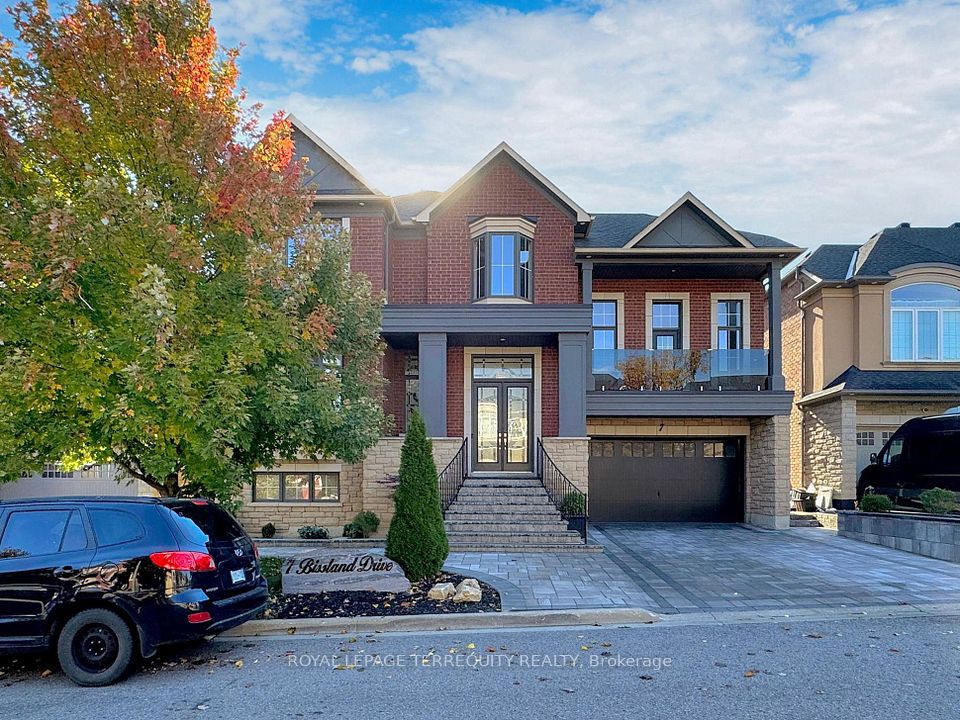
$1,648,000
15 Swamp Sparrow Court, Caledon, ON L7C 4M7
Virtual Tours
Price Comparison
Property Description
Property type
Detached
Lot size
N/A
Style
2-Storey
Approx. Area
N/A
Room Information
| Room Type | Dimension (length x width) | Features | Level |
|---|---|---|---|
| Living Room | 3.35 x 5.64 m | Hardwood Floor, Open Concept, SW View | Main |
| Dining Room | 4.27 x 5.64 m | Hardwood Floor, Open Concept, SW View | Main |
| Other | 1.97 x 1.66 m | Ceramic Floor, Walk Through, Window | Main |
| Kitchen | 4.42 x 3.81 m | Ceramic Floor, Breakfast Bar, Stainless Steel Appl | Main |
About 15 Swamp Sparrow Court
Come Explore what can be Your Forever Home in the Heart of Caledon EastStep into refined living with The Chambord - a beautifully crafted 4-bedroom, 5-bath family home nestled in a quiet court in desirable Caledon East. Offering over 3,500 sq ft of thoughtfully designed space, this residence blends elegant architecture with modern comforts, perfect for families seeking space, serenity, and connection to nature.The exterior showcases timeless curb appeal with rich brown brick, grey stone accents, dual gables, and detailed precast keystones. Inside, a sunken foyer welcomes you with an oak staircase that leads up to an open-concept main level designed for both comfort and entertaining. Formal living and dining rooms flow into a Elegant White kitchen, complete with a large island, breakfast bar, walk-in pantry, and connected server ideal for gatherings of any size. The expansive family room and backyard views of lush green space create the perfect setting for everyday living.A main floor den provides flexible space for a home office or reading retreat, while upstairs, the primary suite impresses with a spa-inspired ensuite and a generous walk-in closet. Each of the three additional bedrooms features its own walk-in closet and private ensuite, and the second-level laundry room adds convenience and functionality.Set in a peaceful community surrounded by farmland, conservation areas, ski hills, and golf clubs, this Caledon East gem is just 20 minutes from Orangeville, Bolton, and top-rated schools.This is more than a home it's a lifestyle. Discover your next chapter in Caledon East. Schedule your private showing today.
Home Overview
Last updated
2 days ago
Virtual tour
None
Basement information
Full, Unfinished
Building size
--
Status
In-Active
Property sub type
Detached
Maintenance fee
$N/A
Year built
--
Additional Details
MORTGAGE INFO
ESTIMATED PAYMENT
Location
Some information about this property - Swamp Sparrow Court

Book a Showing
Find your dream home ✨
I agree to receive marketing and customer service calls and text messages from homepapa. Consent is not a condition of purchase. Msg/data rates may apply. Msg frequency varies. Reply STOP to unsubscribe. Privacy Policy & Terms of Service.






