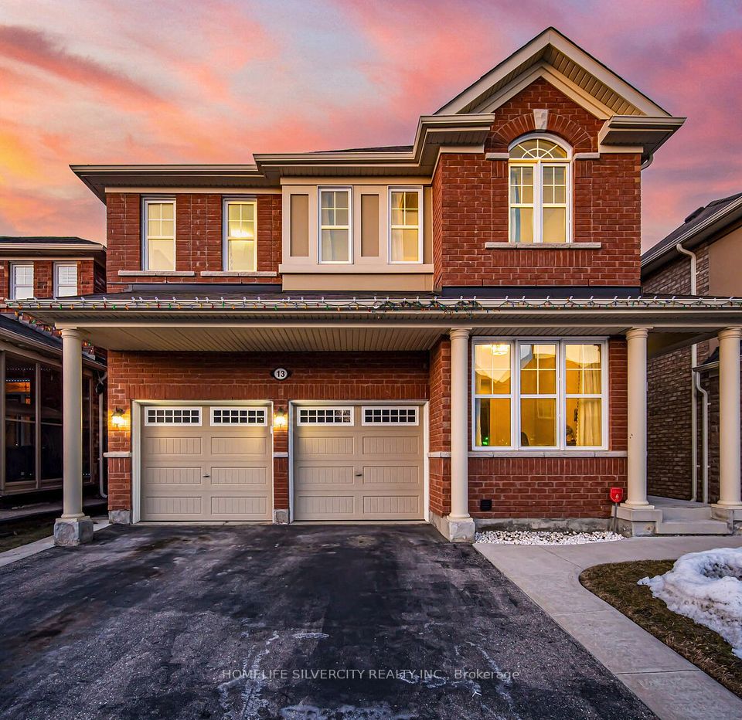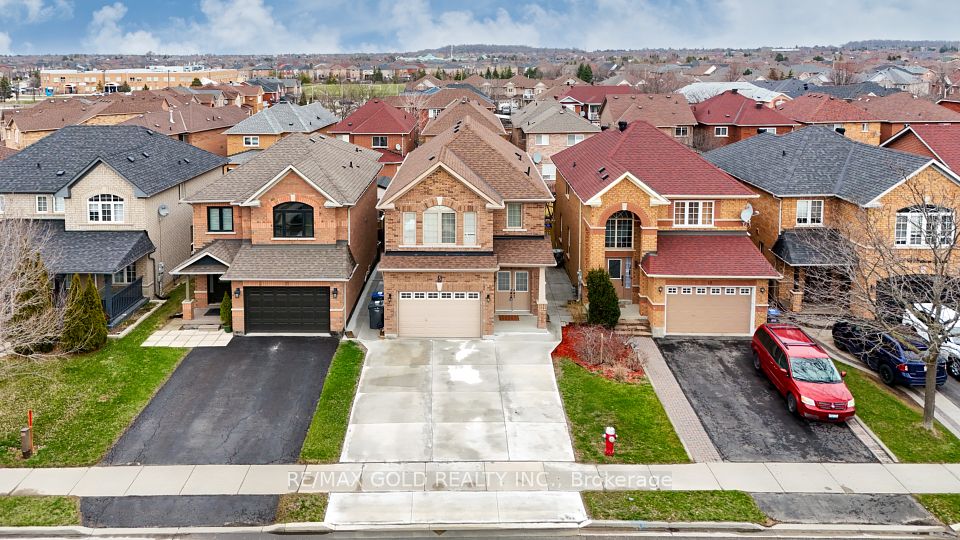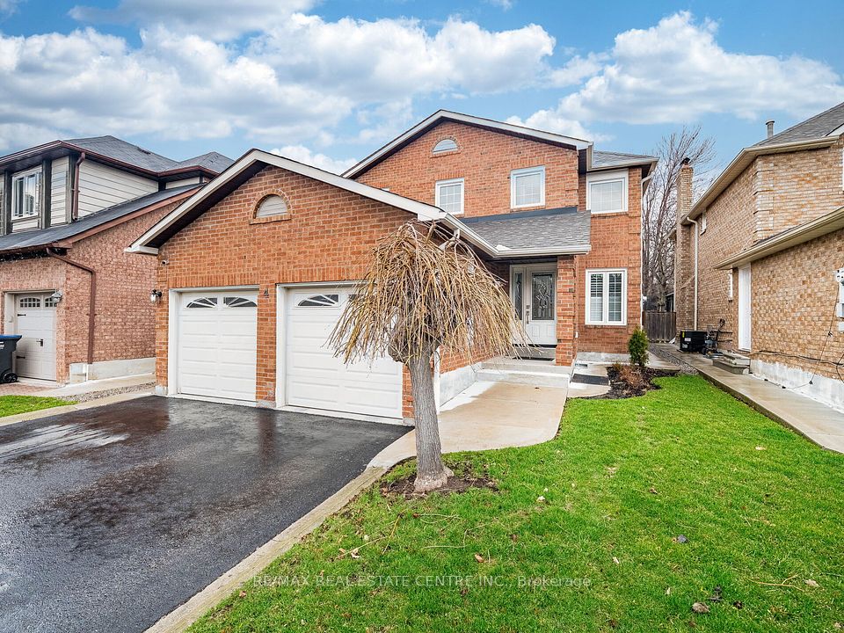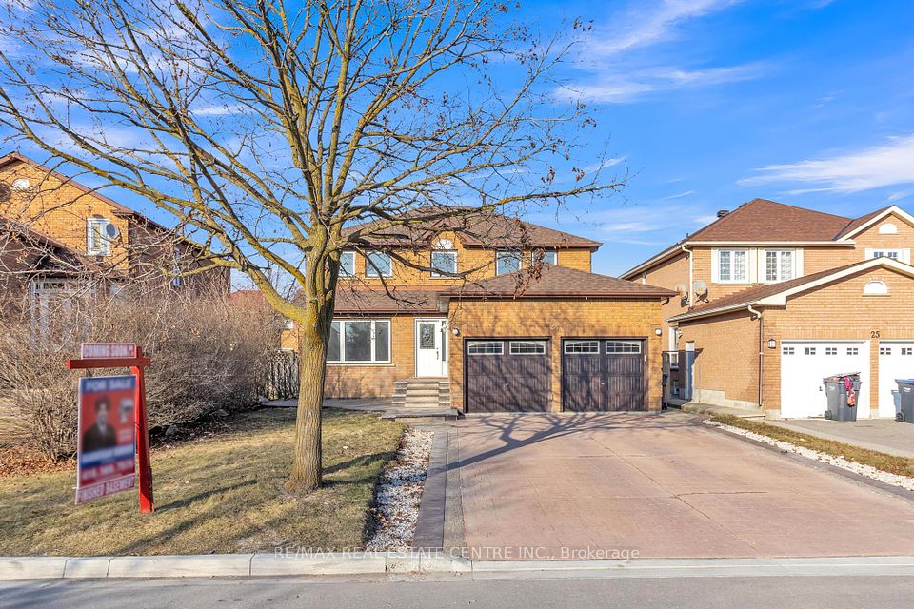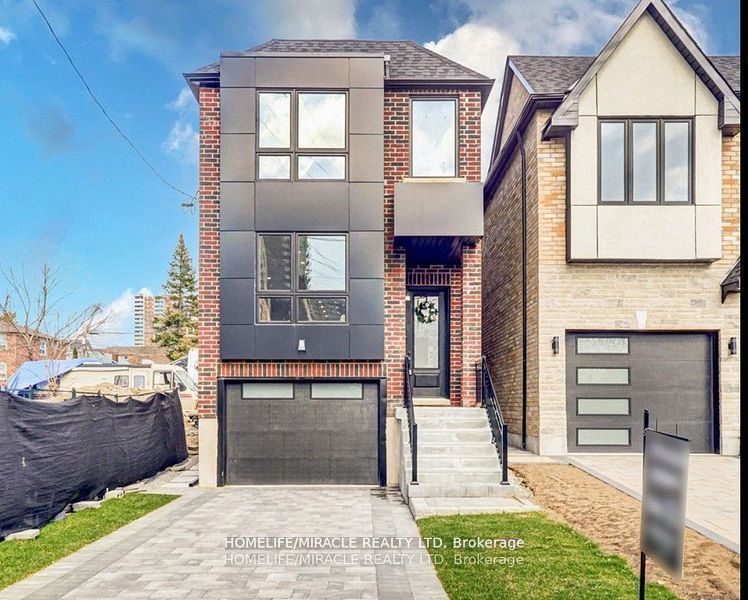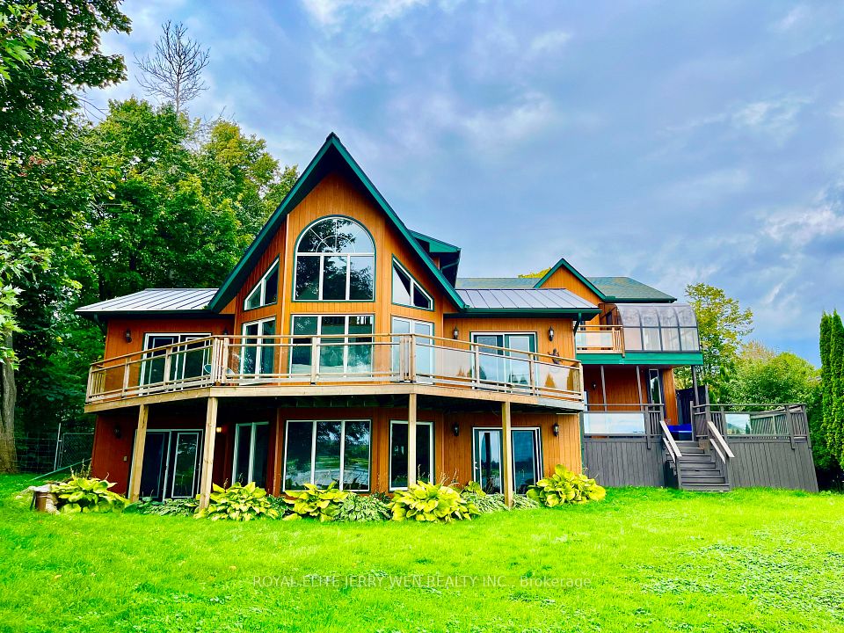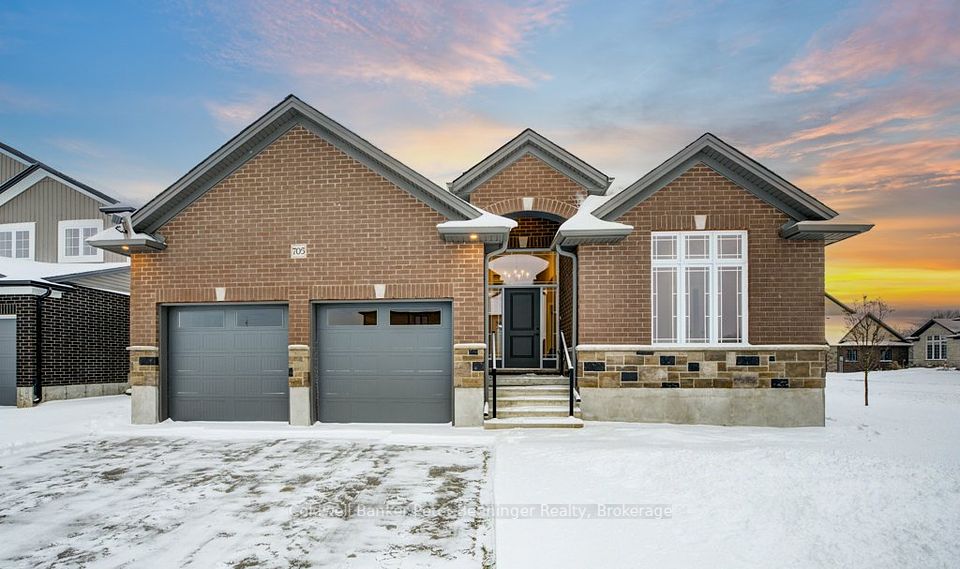$1,199,000
15 Strathavon Drive, Toronto W10, ON M9V 2H4
Virtual Tours
Price Comparison
Property Description
Property type
Detached
Lot size
< .50 acres
Style
Bungalow
Approx. Area
N/A
Room Information
| Room Type | Dimension (length x width) | Features | Level |
|---|---|---|---|
| Living Room | 4.7 x 3.9 m | Hardwood Floor, Picture Window, Separate Room | Main |
| Dining Room | 3.55 x 2.96 m | Hardwood Floor, Large Window | Main |
| Kitchen | 3.02 x 3.65 m | Quartz Counter, Backsplash, Walk-Out | Main |
| Primary Bedroom | 3.75 x 3.6 m | Closet, Hardwood Floor, W/O To Yard | Main |
About 15 Strathavon Drive
Discover the allure of this spacious bungalow, nestled on a beautifully landscaped lot that is ideal for large families. This inviting home offers an array of features designed for comfort, convenience, and enjoyment. Room to Grow: The lower level boasts a recreation room, perfect for entertaining, along with an additional bedroom and a well-appointed kitchen. Gather around the cozy fireplace or step out through the walkout to enjoy the expansive backyard perfect for family gatherings and outdoor fun. Modern Features: The heart of the home, the modern kitchen, includes a delightful breakfast area, sleek quartz countertops, and brand-new stainless steel appliances. The open living and dining space feature stunning hardwood floors and an oversized picture window that floods the areas with ample natural light. Conveniently Designed: The home includes two full washrooms one on the main level and one in the basement ensuring ample facilities for everyone. Ideal for Multigenerational Living: The finished basement provides a separate entrance and is equipped with an eat-in kitchen and a 3-piece bath, making it perfect for an in-law suite or additional living space. Enjoy the luxurious laminate and stylish tile flooring throughout, complemented by fresh paint. Prime Location: Nestled just steps away from Smithfield Middle School, a community center, and a nearby park, this property is ideally situated for families. Plus, the single-car garage offers additional storage space. This bungalow presents a unique opportunity for comfortable family living.
Home Overview
Last updated
Feb 6
Virtual tour
None
Basement information
Separate Entrance, Finished
Building size
--
Status
In-Active
Property sub type
Detached
Maintenance fee
$N/A
Year built
--
Additional Details
MORTGAGE INFO
ESTIMATED PAYMENT
Location
Some information about this property - Strathavon Drive

Book a Showing
Find your dream home ✨
I agree to receive marketing and customer service calls and text messages from homepapa. Consent is not a condition of purchase. Msg/data rates may apply. Msg frequency varies. Reply STOP to unsubscribe. Privacy Policy & Terms of Service.







