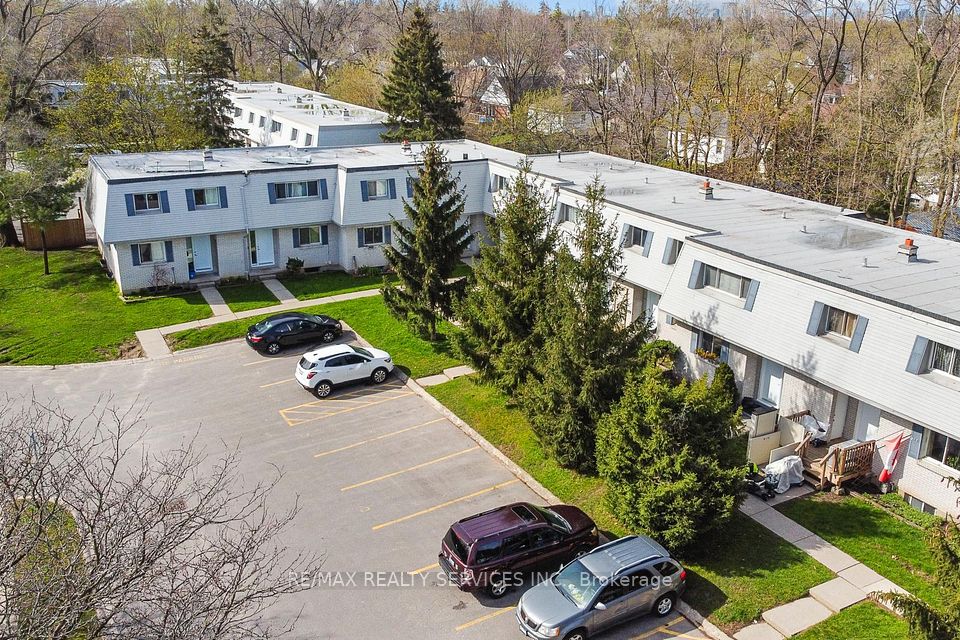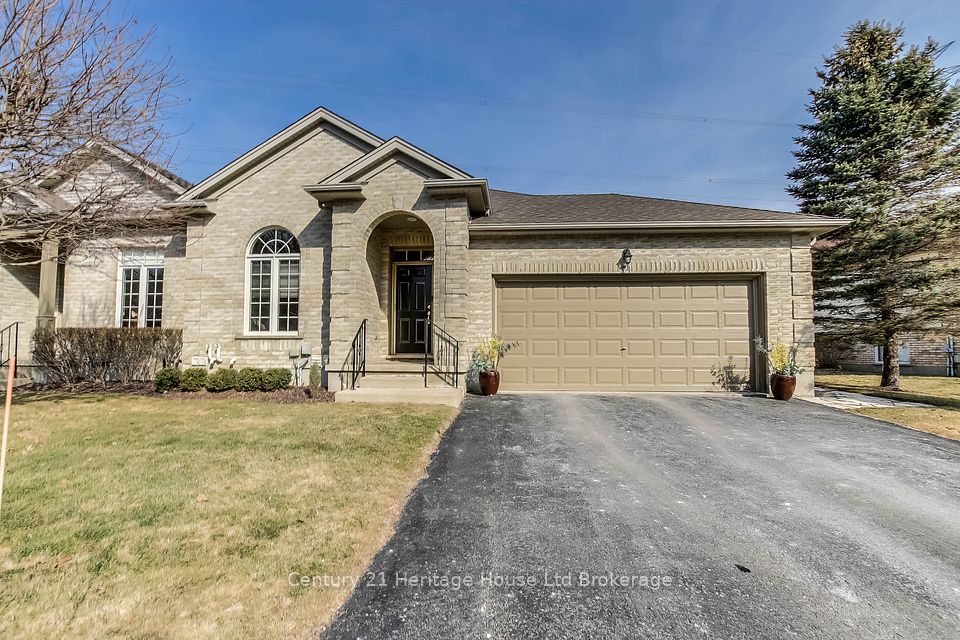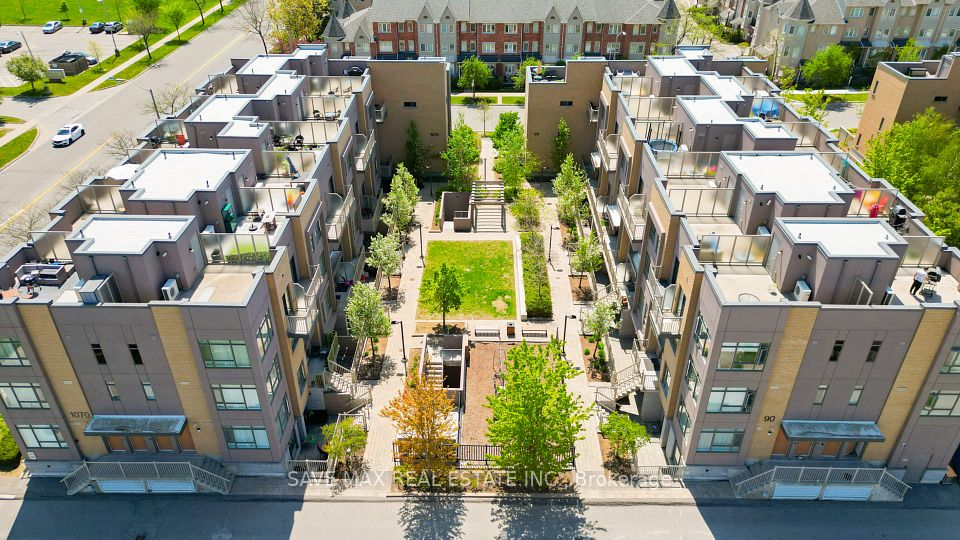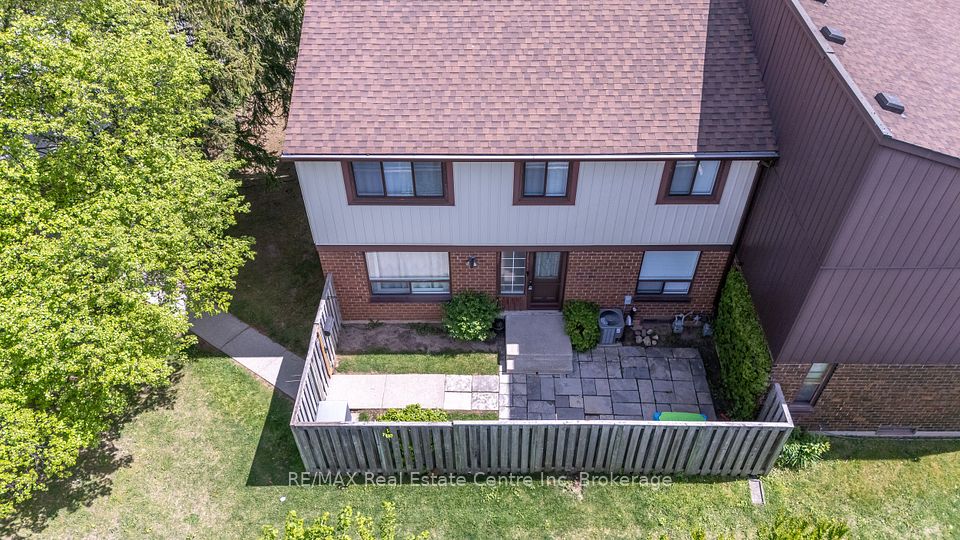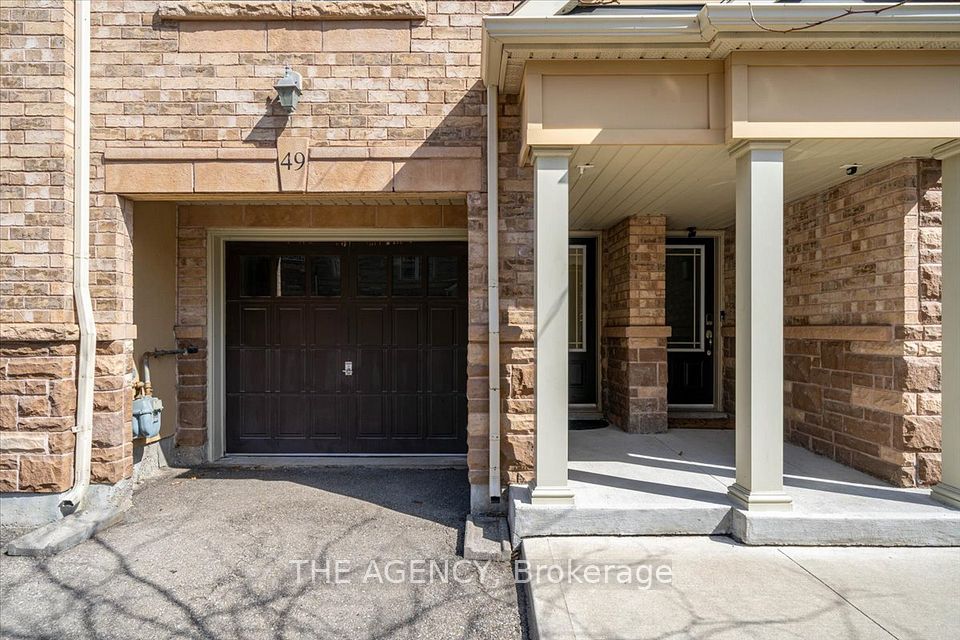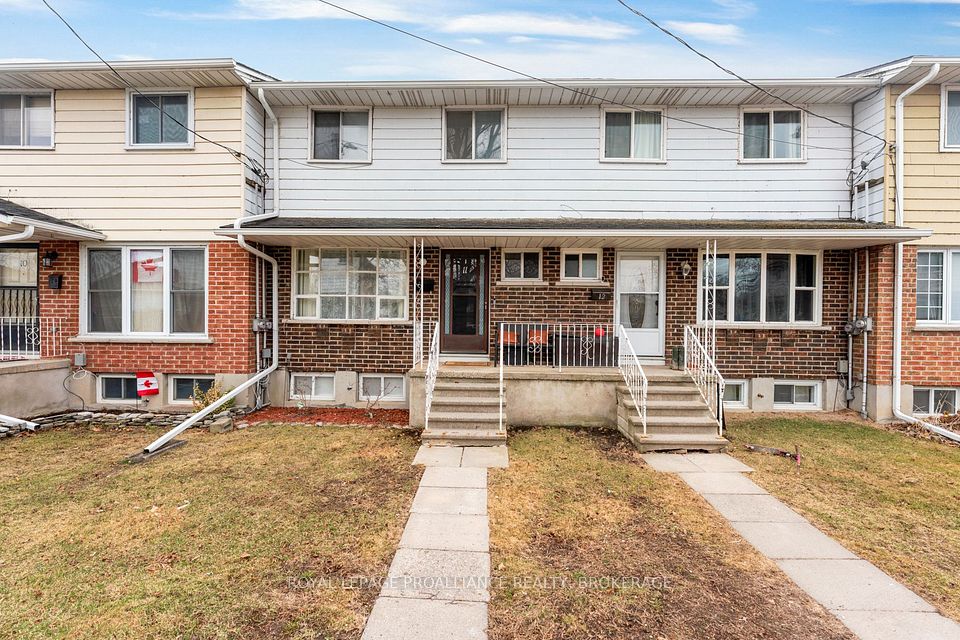
$640,900
15 Stauffer Woods Trail, Kitchener, ON N2P 2P4
Price Comparison
Property Description
Property type
Condo Townhouse
Lot size
N/A
Style
Stacked Townhouse
Approx. Area
N/A
Room Information
| Room Type | Dimension (length x width) | Features | Level |
|---|---|---|---|
| Kitchen | 4.3 x 2.9 m | N/A | Main |
| Great Room | 8 x 3.2 m | N/A | Main |
| Dining Room | 3.7 x 2.5 m | N/A | Main |
| Family Room | 3.8 x 3 m | N/A | Second |
About 15 Stauffer Woods Trail
This gorgeous 3 bedroom, 2 and a half bath condo is brand new and ready to occupy! CURRENT PROMOTIONS include no occupancy fees for 3 months (pay only the condo fee portion of occupancy fee) and $20,000 off the purchase price (this is already reflected in the listing price) .You will love the finishes, all chosen by Activa's design team. The open-concept main floor seamlessly connects the kitchen, dining area and great room. Sliders lead to a very spacious, partially covered rear deck. There's a private storage room near the front door - perfect for bikes etc. Upstairs are 3 bedrooms, an upper level family room, a laundry room and two bathrooms. The primary bedroom offers a private balcony, a 3-piece ensuite bath and two large closets. Condo fee includes internet, exterior maintenance and snow removal. Appliances included! One surface parking space. Excellent location in a sought-after neighbourhood, Harvest Park in Doon South - near Hwy 401 access, Conestoga College and beautiful walking trails. Sales centre M/T/W 4-7, Sat/Sun 1-5 154 Shaded Creek Dr, Kitchener.
Home Overview
Last updated
Mar 30
Virtual tour
None
Basement information
None
Building size
--
Status
In-Active
Property sub type
Condo Townhouse
Maintenance fee
$475
Year built
2025
Additional Details
MORTGAGE INFO
ESTIMATED PAYMENT
Location
Some information about this property - Stauffer Woods Trail

Book a Showing
Find your dream home ✨
I agree to receive marketing and customer service calls and text messages from homepapa. Consent is not a condition of purchase. Msg/data rates may apply. Msg frequency varies. Reply STOP to unsubscribe. Privacy Policy & Terms of Service.






