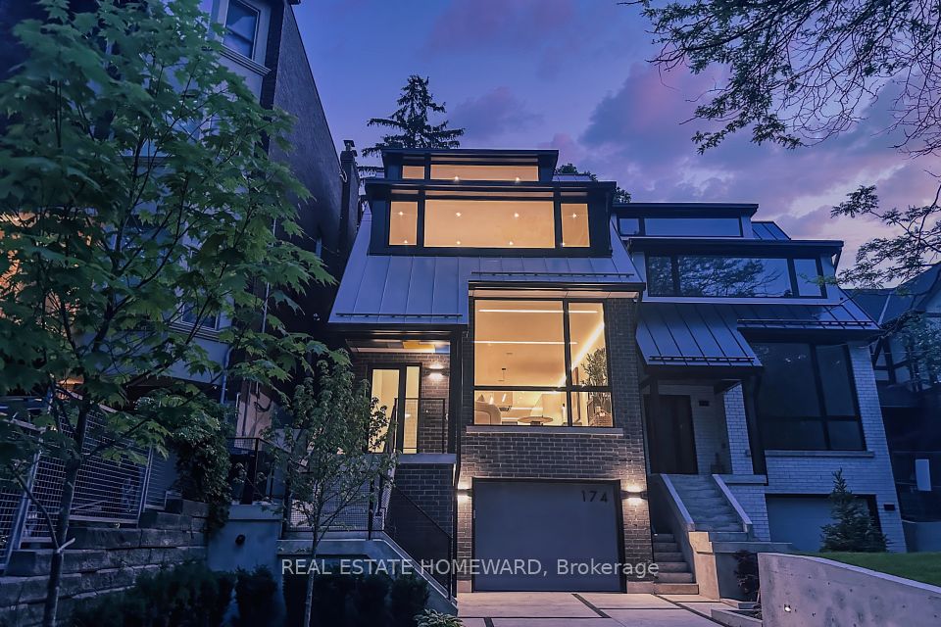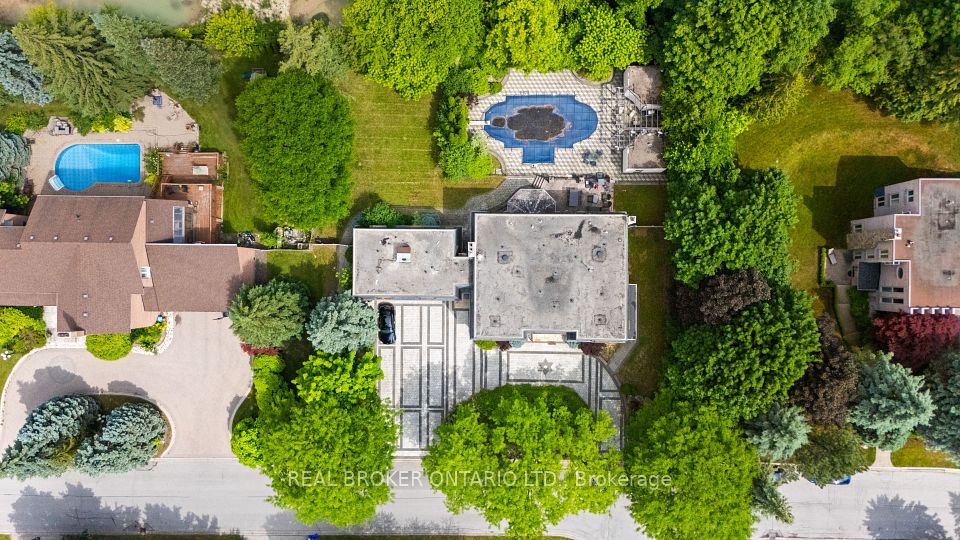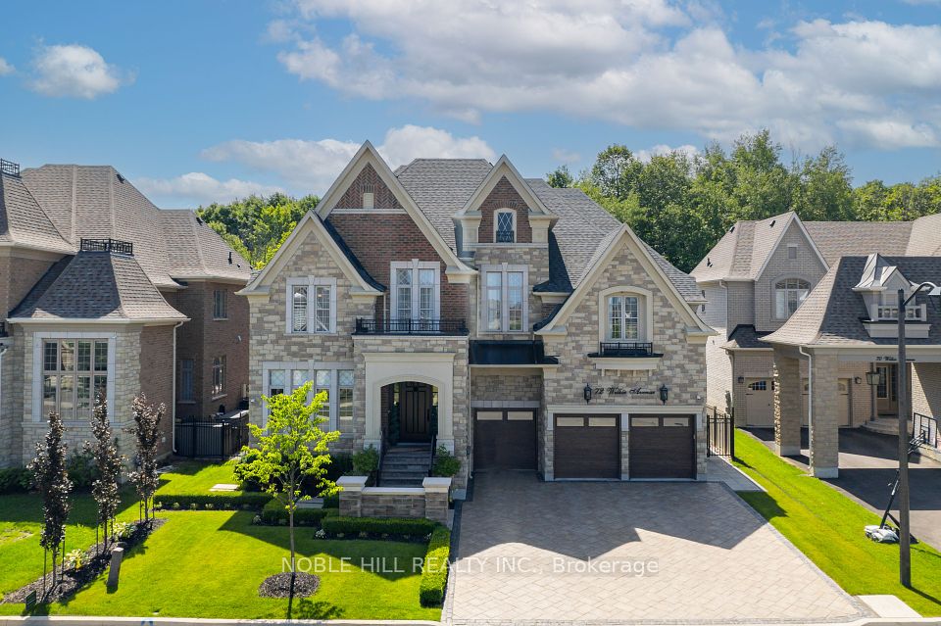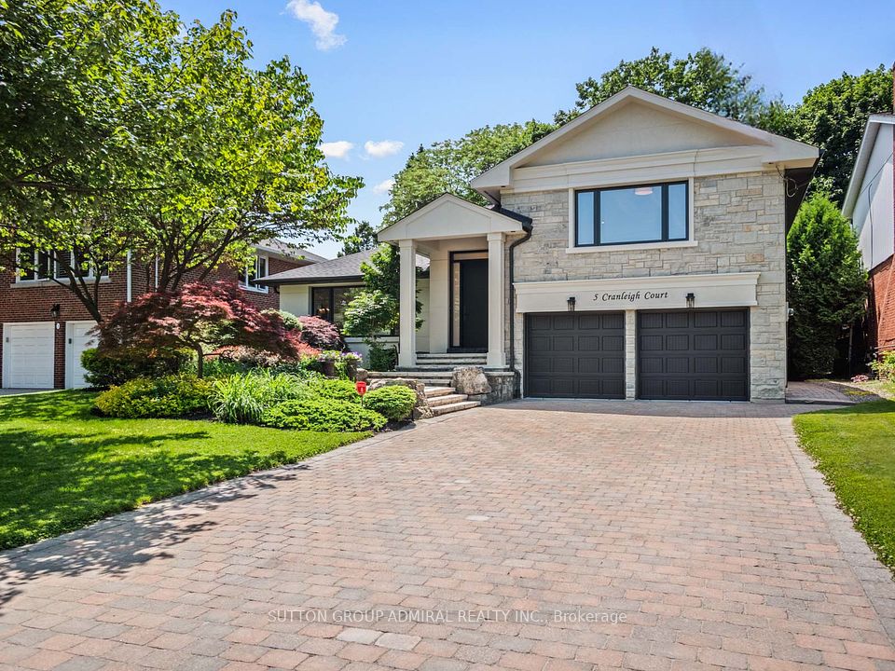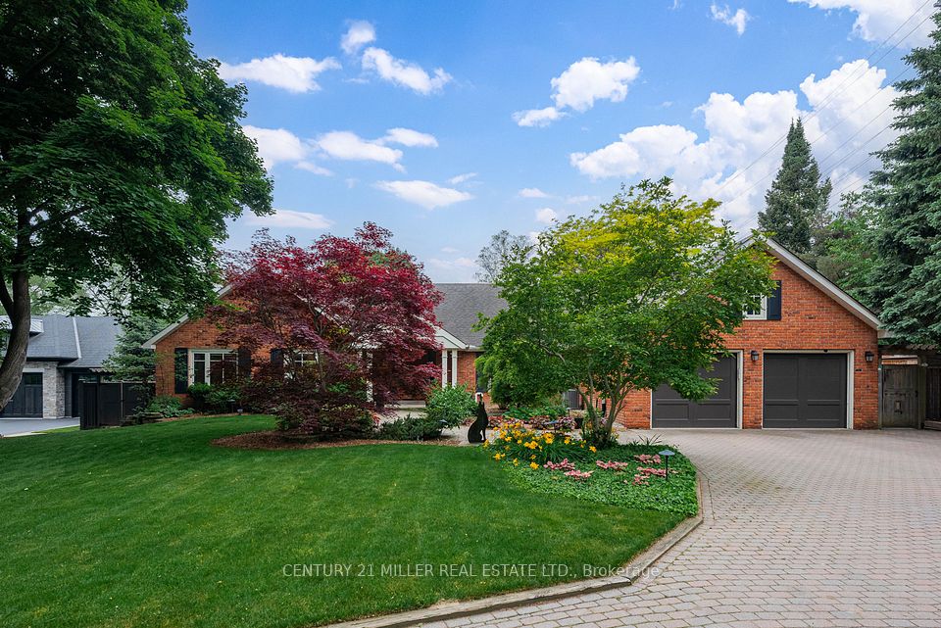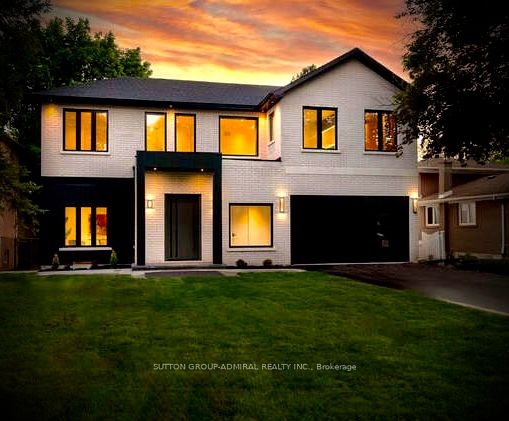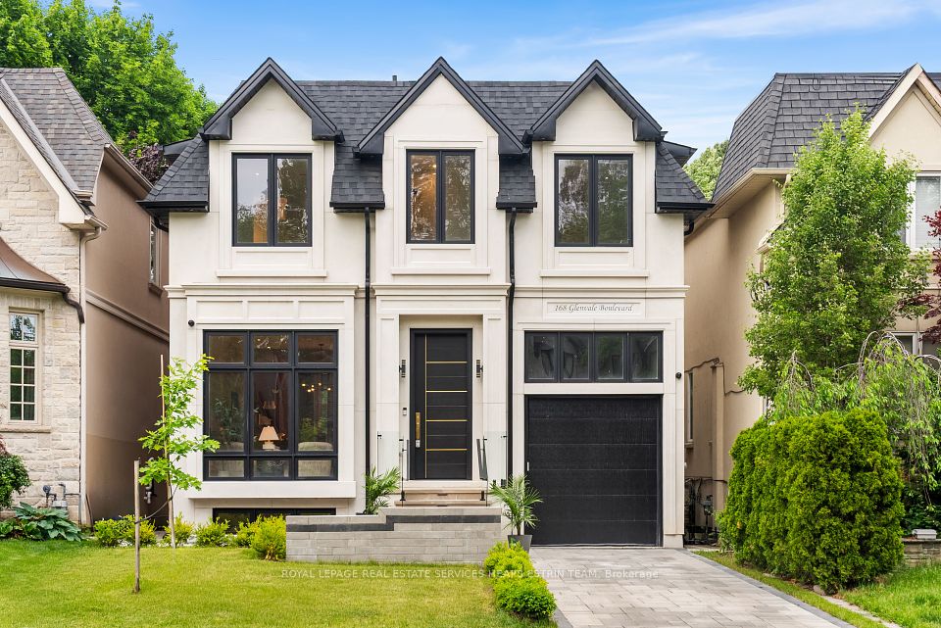
$4,395,000
15 Silvergrove Road, Toronto C12, ON M5L 2N5
Virtual Tours
Price Comparison
Property Description
Property type
Detached
Lot size
N/A
Style
2-Storey
Approx. Area
N/A
Room Information
| Room Type | Dimension (length x width) | Features | Level |
|---|---|---|---|
| Office | 4.15 x 4.54 m | Hardwood Floor, Large Window | Main |
| Breakfast | 3.96 x 3.5 m | Hardwood Floor, Large Window, Overlooks Ravine | Main |
| Kitchen | 3.96 x 6.26 m | Hardwood Floor, Large Window, Overlooks Ravine | Main |
| Dining Room | 6.87 x 3.95 m | Hardwood Floor, Large Window, Combined w/Living | Main |
About 15 Silvergrove Road
Luxury Living Meets Ravine Serenity in Prestigious St. Andrew-Windfields. A master fully reimagined residence blending nearly 5,000 sq ft of refined living space with sweeping ravine views where nature, elegance, and modern design converge. Tucked in the heart of one of Torontos most prestigious enclaves, this home welcomes you with sun-drenched interiors, a statement staircase, and a seamless open-concept layout. A richly panelled office sets the tone for sophistication, while the chefs kitchen appointed with premium Miele appliances flows effortlessly into the dining and family room that opens onto a private deck overlooking the treetops. Upstairs, four spacious bedrooms include a luxurious primary retreat featuring a spa-inspired ensuite and custom walk-in dressing room. The walkout lower level is an entertainers dream, with a grand rec room, fireplace, full bar, two additional bedrooms, and direct access to the resort-style backyard. Step into your urban oasis complete with a salt water pool, oversized deck, dedicated lounge and dining zones, and lush landscaping designed for unforgettable outdoor living. Located minutes from elite schools, highway, fine shopping, golf courses, and scenic trails, this is a rare chance to own a bespoke residence in one of the city's most distinguished neighbourhoods. Timeless luxury. Unmatched tranquility. Schedule your private viewing today.
Home Overview
Last updated
Jun 13
Virtual tour
None
Basement information
Finished with Walk-Out, Full
Building size
--
Status
In-Active
Property sub type
Detached
Maintenance fee
$N/A
Year built
--
Additional Details
MORTGAGE INFO
ESTIMATED PAYMENT
Location
Some information about this property - Silvergrove Road

Book a Showing
Find your dream home ✨
I agree to receive marketing and customer service calls and text messages from homepapa. Consent is not a condition of purchase. Msg/data rates may apply. Msg frequency varies. Reply STOP to unsubscribe. Privacy Policy & Terms of Service.






