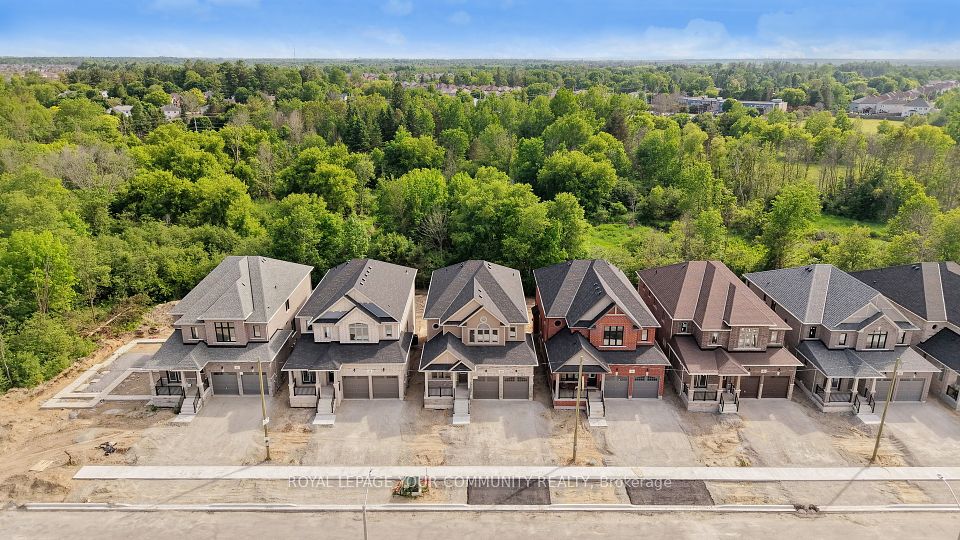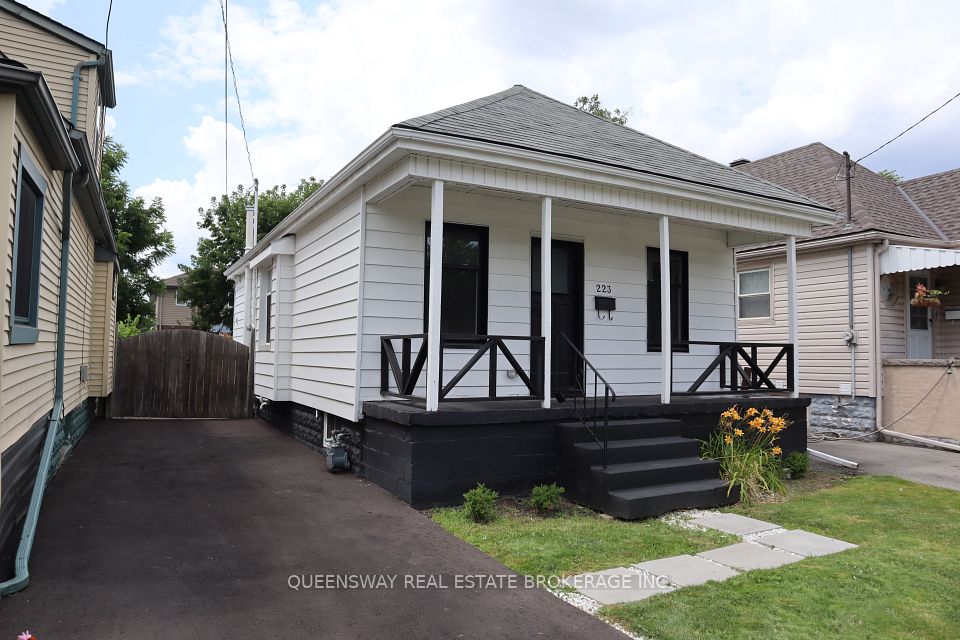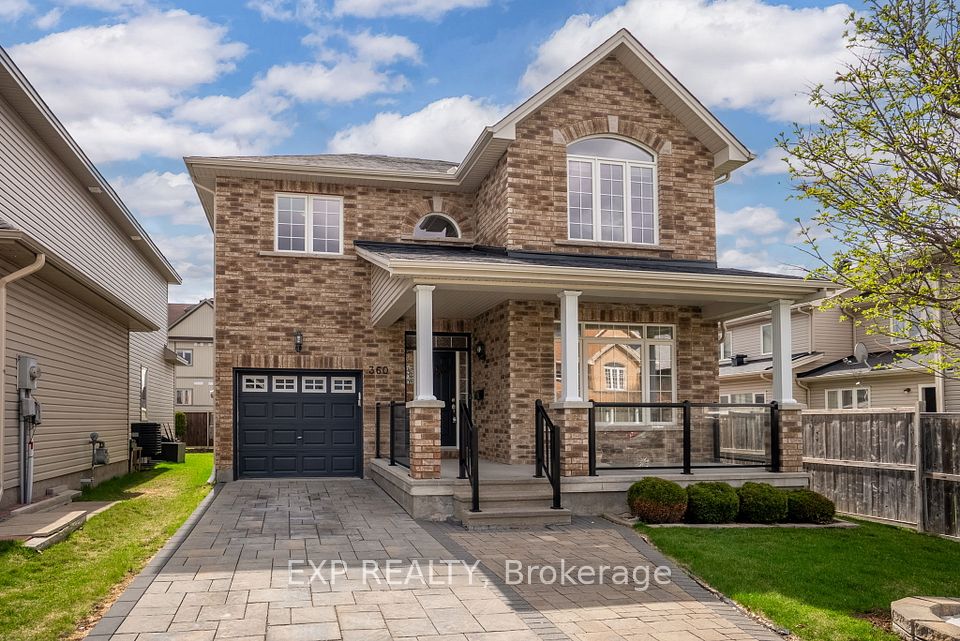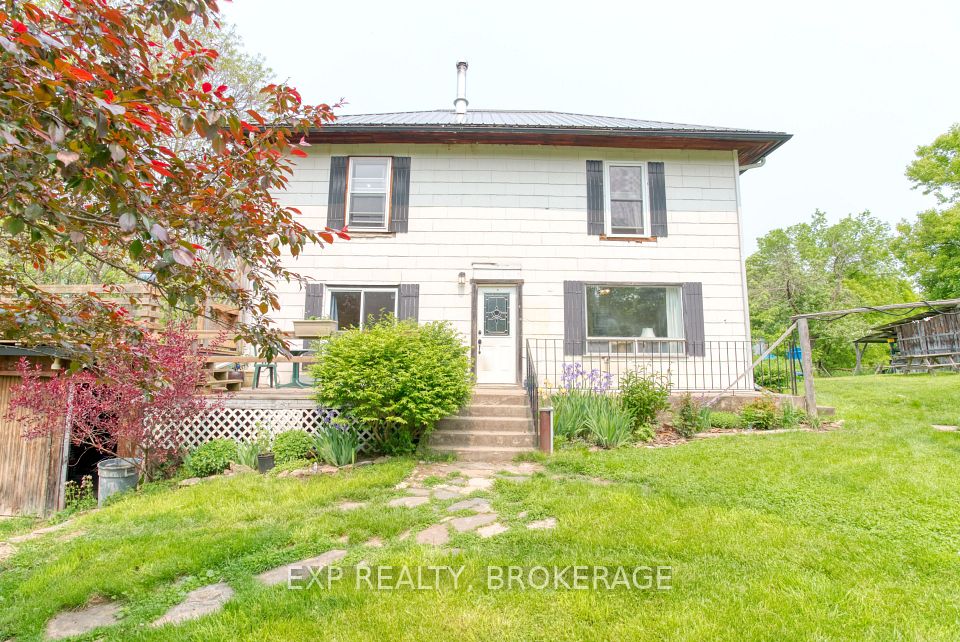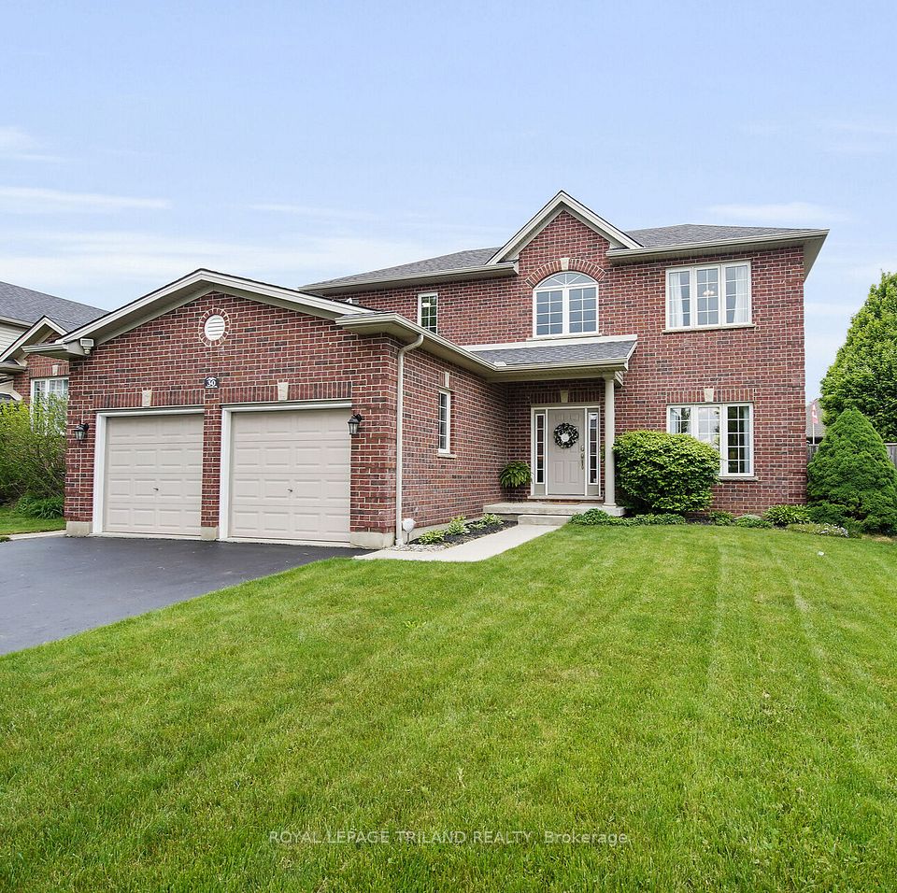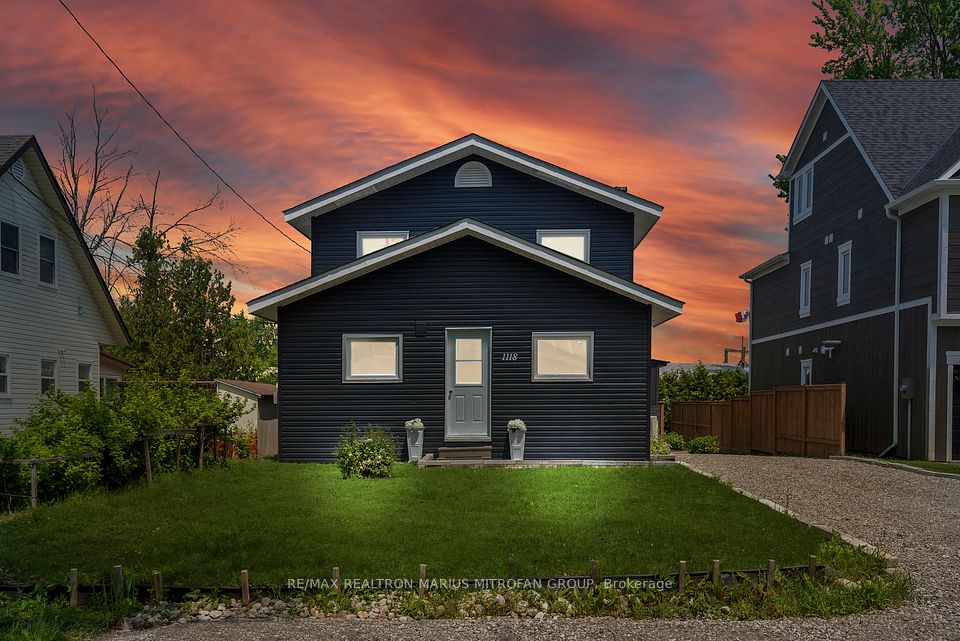
$735,900
15 Shapira Avenue, Wasaga Beach, ON L9Z 0K2
Virtual Tours
Price Comparison
Property Description
Property type
Detached
Lot size
N/A
Style
2-Storey
Approx. Area
N/A
Room Information
| Room Type | Dimension (length x width) | Features | Level |
|---|---|---|---|
| Library | 3.66 x 3.05 m | Pot Lights, Picture Window, Plank | Main |
| Great Room | 4.27 x 3.05 m | Gas Fireplace, Pot Lights, Plank | Main |
| Breakfast | 2.92 x 4.7 m | Open Concept, W/O To Yard, Porcelain Floor | Main |
| Kitchen | 4.7 x 2.59 m | Pot Lights, Quartz Counter, Porcelain Floor | Main |
About 15 Shapira Avenue
**Builder's Inventory** In highly coveted Georgian Sands Master planned community by Elm Developments. "The Custom" is an Extensively Upgraded Custom Designed 4 bedroom Family Home. 2 Storey Entrance, Separate Office/Library. Porcelein Tiles and Vinyl Plank Flooring throughout. Great Mud Room/LaundryRoom Combo with Separate Entrance, Upper Cabinets, a Bench with Cubbies and a Closet. Pot Lights thru out, Smooth Ceilings, Oak Stairs with Metal Pickets, Upgraded Plumbing Package, Upgraded Kitchen Cabinetry, Valance (to be installed), Pot & Pan Drawers, Backsplash, Upgraded Doors & Trim Package. Georgian Sands is Wasaga's most sought after 4 Season Community with Golf Course on site, just minutes from Shopping, Restaurants, the New Arena & Library and of course the Beach!
Home Overview
Last updated
Apr 25
Virtual tour
None
Basement information
Full, Unfinished
Building size
--
Status
In-Active
Property sub type
Detached
Maintenance fee
$N/A
Year built
--
Additional Details
MORTGAGE INFO
ESTIMATED PAYMENT
Location
Some information about this property - Shapira Avenue

Book a Showing
Find your dream home ✨
I agree to receive marketing and customer service calls and text messages from homepapa. Consent is not a condition of purchase. Msg/data rates may apply. Msg frequency varies. Reply STOP to unsubscribe. Privacy Policy & Terms of Service.






